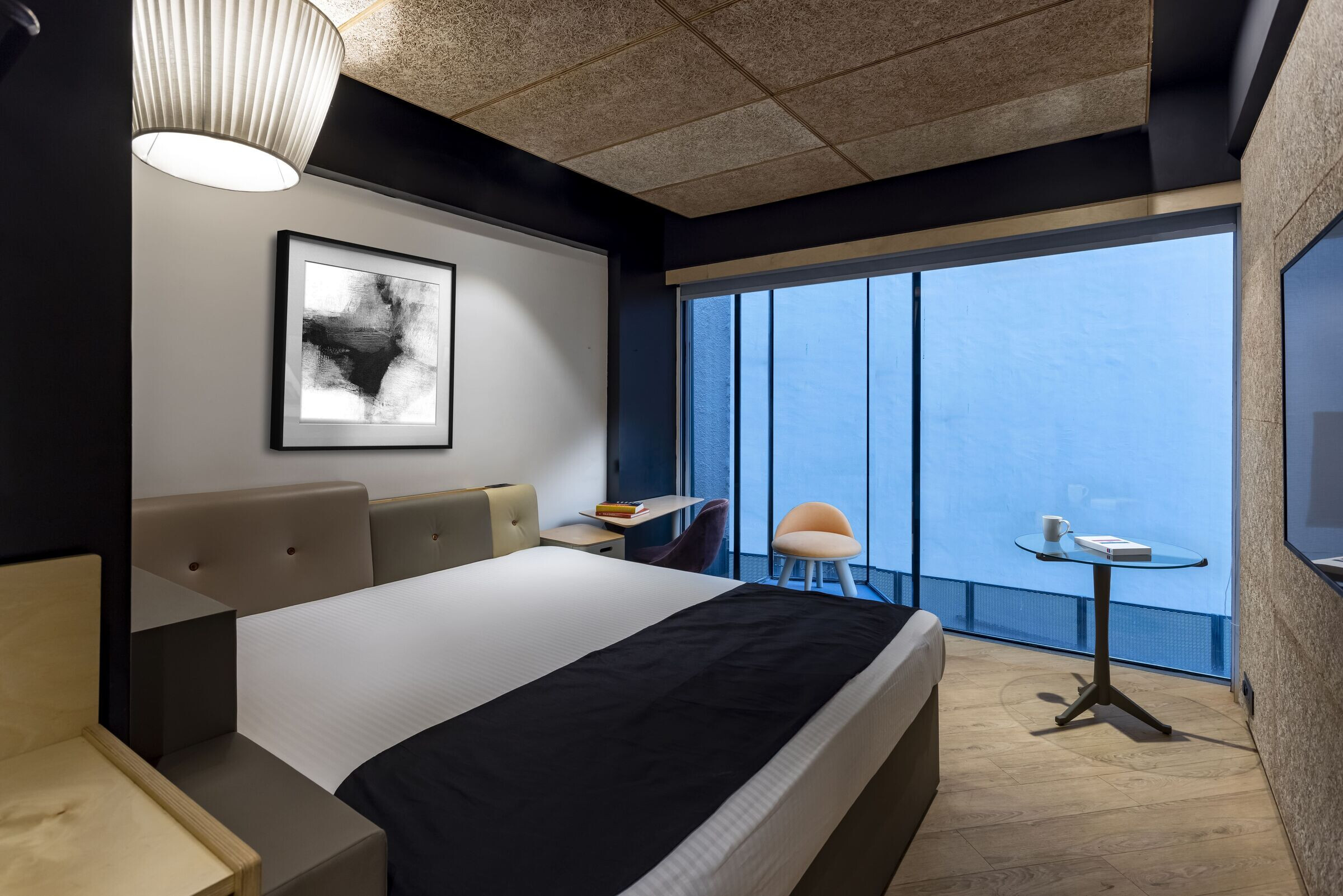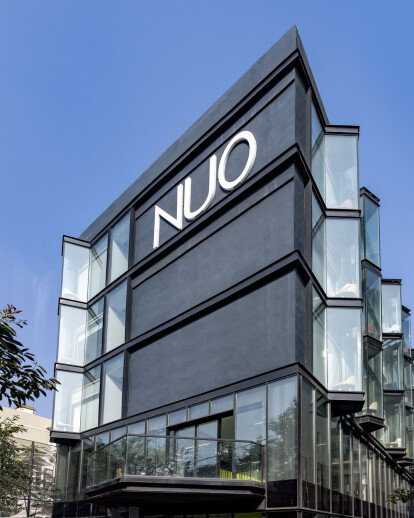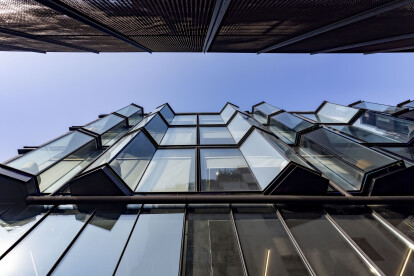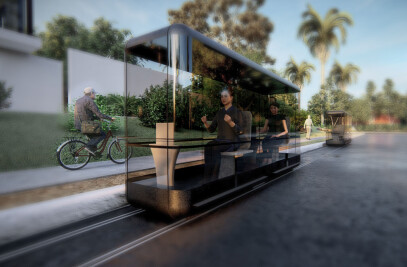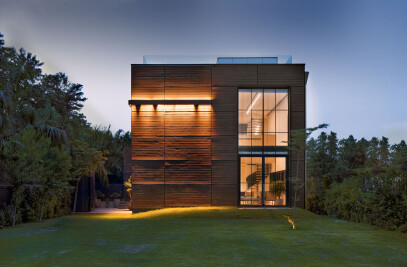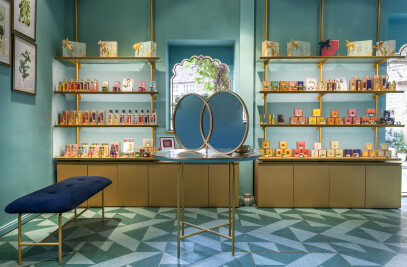Today, post-pandemic travel demands reliable, sanitized, efficient, and comfortable hotels that provide a safe retreat away from home. Nuo, a 27-key urban hospitality project located in Greater Kailash, New Delhi, is the first in a series of small urban hotels by jüSTa Hotels & Resorts that fulfill the specific needs of young, peripatetic professionals in the post-Covid world.
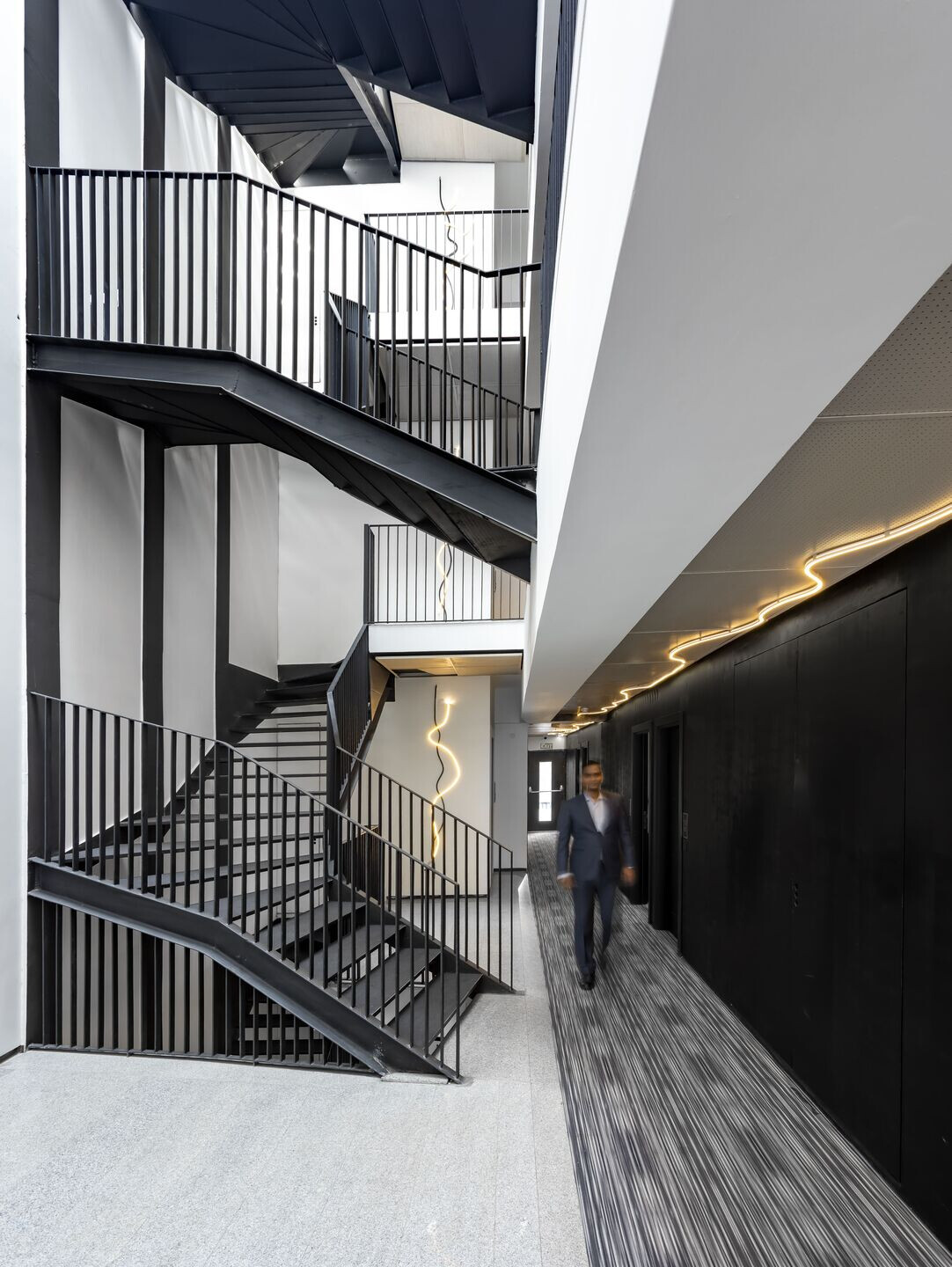
Unlike other urban hospitality projects that are most often housed in superficially adapted existing buildings in the city center, Nuo is conceived, designed, and built from scratch, accommodating the specific requirements of an urban hotel in the most efficient way possible.
Our design treats the hotel not as an isolated building but as a comprehensive urban intervention. The boundary wall is eliminated, opening the building to the streetscape with a large open-to-sky entrance court. A glazed facade forms an unhindered transition between the outside and the inside, offering a view of a neon green spiral staircase that acts as a beacon, inviting visitors to take notice. These elements draw passersby letting them engage visually with the activities within.
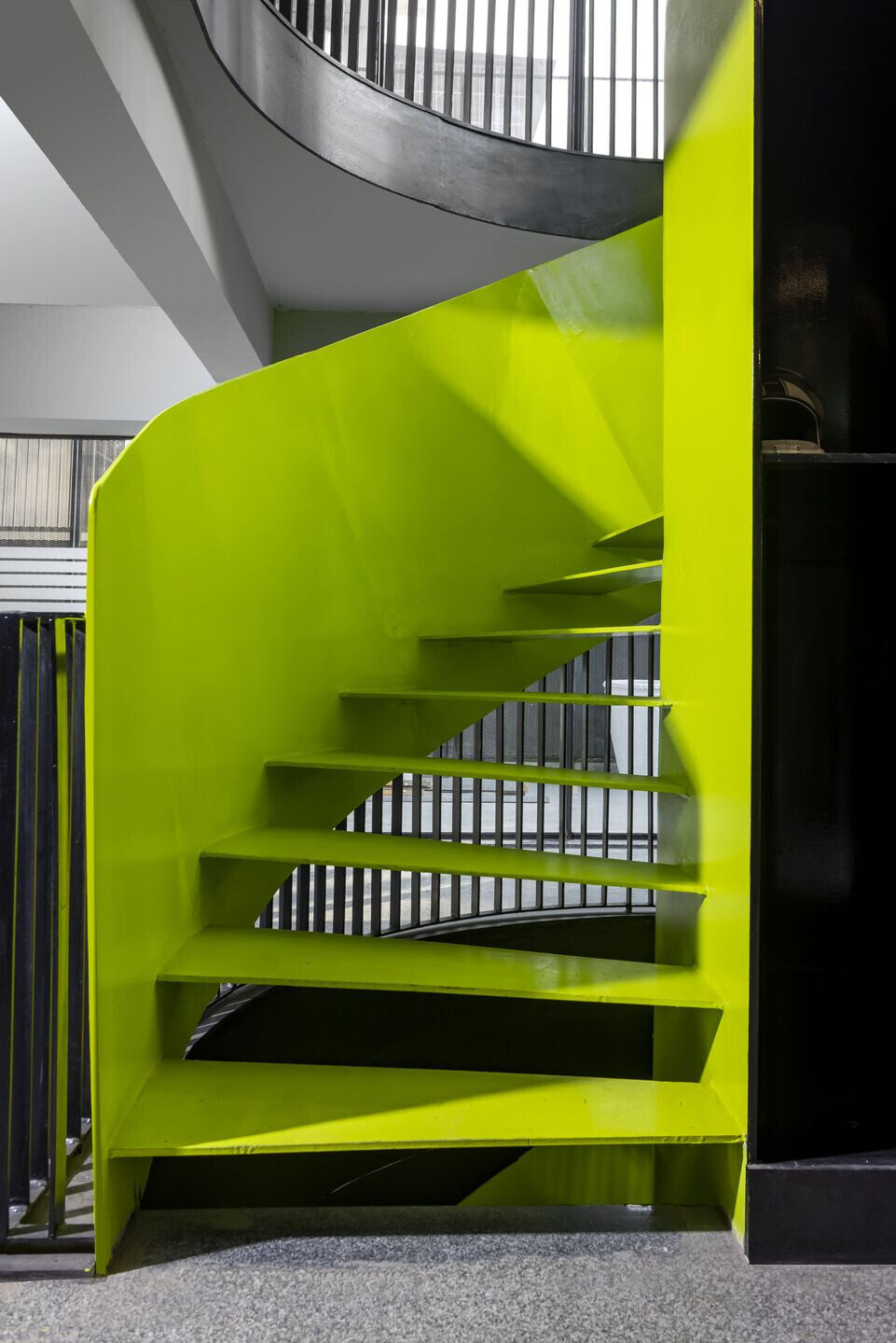
The large 15-meter-high, skylit atrium is punctuated by a sinuous black staircase in steel that takes guests to the first, second, and third floors, which house individual rooms, and further to the terrace level that accommodates a gym and an open deck. While the upper levels house the private sphere of the hotel, the neon green staircase leads guests down from the entry-level to the lower ground and basement level which form the thriving public sphere. The lower ground floor houses an art gallery, and the basement accommodates a co-working space equipped with amenities, including conference rooms and a pantry.
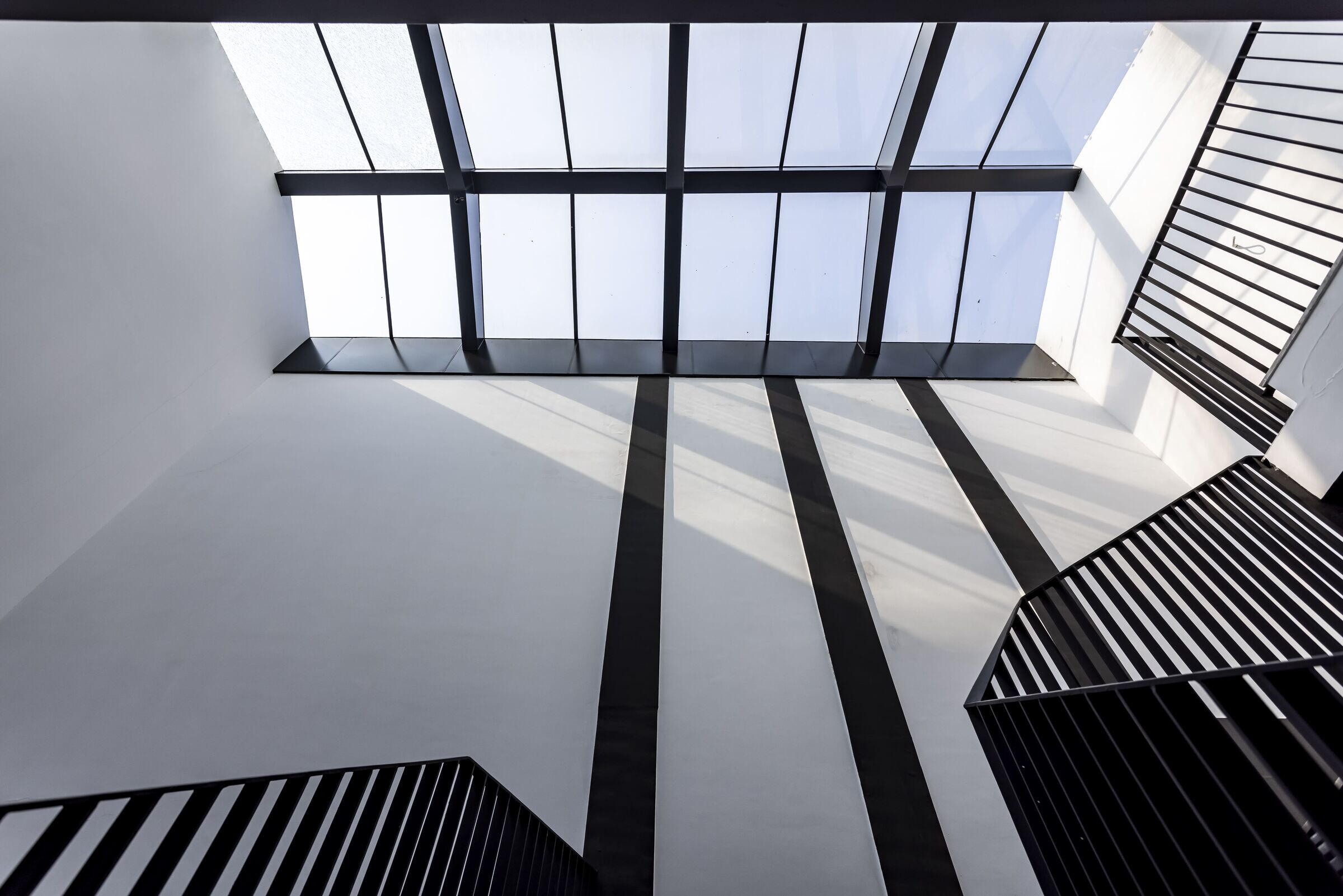
The street-facing façade presents an interactive interface between the hotel and the city. The lines of the floor slabs are highlighted with strips of colored LED lights that are coded and operated digitally to communicate indices such as occupancy to onlookers. This forms a striking and playful element on the streetscape at night, drawing people into the public sphere of the hotel that remains active at all times.
The design of Justa Nuo represents a seamless urban connection, carrying the vibrance of city life into its interior spaces.
