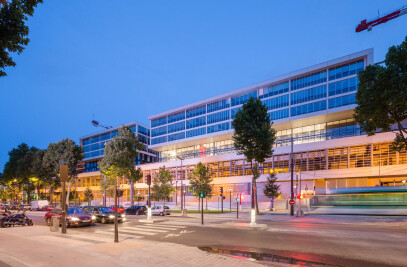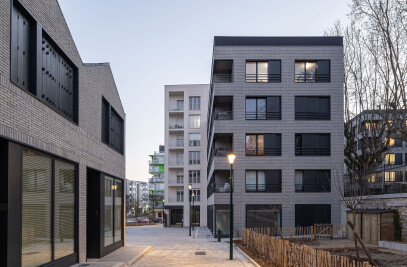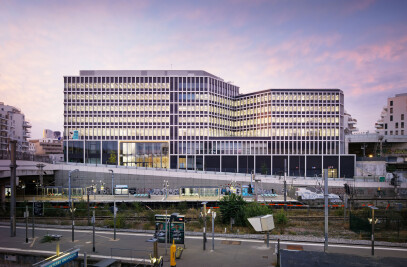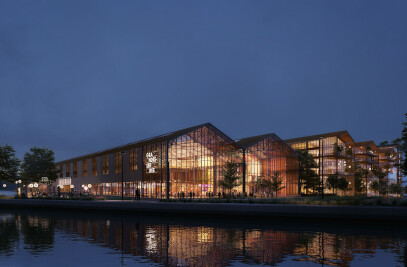Our restructuring and extension project aims at creating a campus identity for the school. The park is right at the heart of the plan. Its centrality and the breath of fresh air it generates make the park a connecting hub for its surrounding elements.
A footbridge links the buildings and shows the way along the waterside and amid the vegetation. The 1950s buildings are conserved and deeply restructured. All windows are fitted with larchwood louvered shutters. The new buildings have a wooden structure with slatted larchwood siding. The use of dry, light, prefabricated elements helped optimize the management of the project while the school remained in use.

































