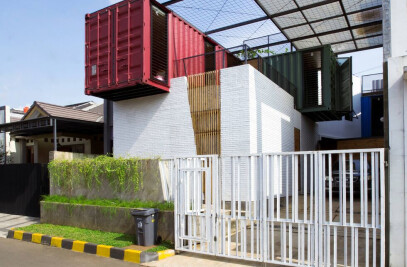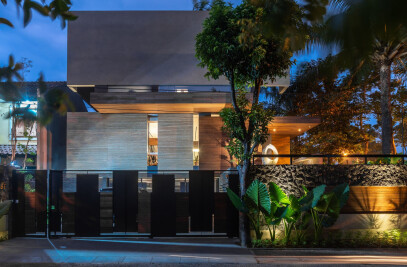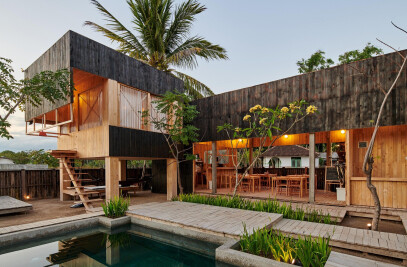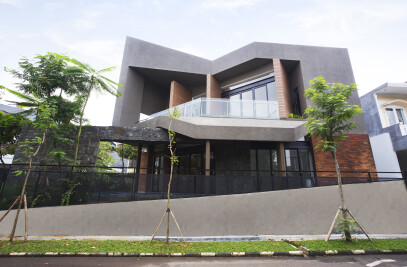Located in Jakarta’s suburban. The land use of this area was as a mid-class residential area. As part of the city space, the design is trying to resolve the bio-climatic problem. Where the tropical climate gives special attention to the direction of the house. The house was facing to west, so it would take appropriate design treatment.
This is a renovation project, so far as it possible it should using the old building construction to be more efficient in terms of cost. Renovations are needed because children are growing up so that the space of privacy is increasing. The house was designed to be in two floors, upstairs functioned as a children area. Ground floor as a living room with a master bedroom behind. Arrangement of its space is similar with the initial building.
Jakarta, which has extreme temperature and humidity have to be treated with right sunpath orientaion so that the comfort of the house can be achieved without sacrifice extra energy, especially against the excessive use of air conditioner. House elevation designed to looks massive from the front view. The lower floor using a double screen treatment from local raw materials as well as easy to find. The overall design of the house trying to implement a sustainable architecture, such as metal roofs using materials that can be recycled, also reducing the use of ceramic floor wich has high embodied energy. In part of that, the design enable cross ventilation to ensure the natural climate within.

































