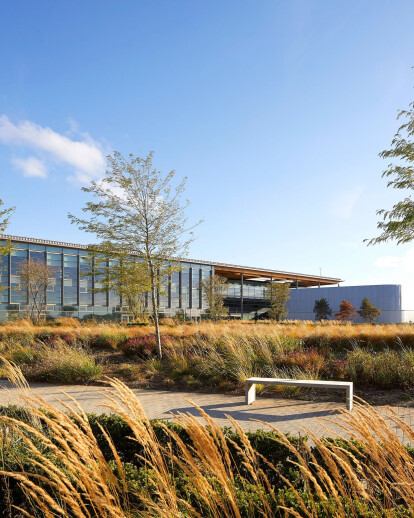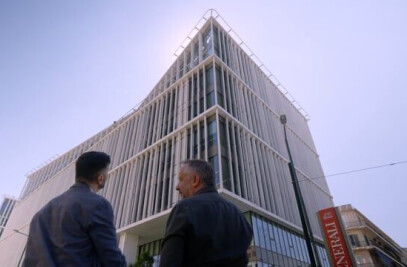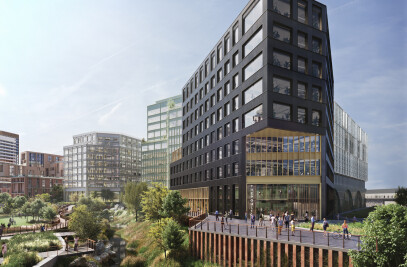Bennetts Associates’ Advanced Product Creation Centre for Jaguar Land Rover opens
Jaguar Land Rover has consolidated its operations to create the Advanced Product Creation Centre, one of the foremost automotive design and engineering facilities in the world. Designed by Bennetts Associates, the project brings together design, engineering and production purchasing under one roof for the first time in a new facility that is designed to encourage collaboration throughout the entire vehicle development process.
This project is highly significant for Jaguar Land Rover. In delivering industry-leading facilities, the centre will be the focus of creating future autonomous, connected, electrified and shared mobility technologies that will support the company’s long-term sustainable growth. The project establishes a new built identity for Jaguar Land Rover to reinforce its status as a global brand. The brief was to consolidate operations, help transform working practices, expand facilities, embed sustainability and wellbeing, and relocate Jaguar Design from its birthplace in Coventry to sit alongside its sister brand’s studio.
The quality of placemaking and architecture is intended to represent the company’s global brand in order to help attract, and retain the best talent from a global pool
Located discretely in the rolling Warwickshire countryside, Gaydon has been home to automotive R&D for many decades since its origins as a WW2 airbase. More than 50,000 m2 of new built space for 3,500 staff accommodates the Jaguar Design Studio, offices, a site-wide restaurant, a 400-seat multipurpose hall, visitor building and other amenities. A new internal street connects these to existing buildings to foster community and a weave of connectivity maximises potential for serendipitous interaction to help drive creativity, innovation and synergies. In line with Jaguar Land Rover’s workplace standards, support of wellbeing is prominent throughout the design and through contact with nature.
This diverse brief and community are gathered together under one of Europe’s largest timber roofs. As well as giving warmth, timber expresses sustainability and oversailing rooflights infuse the interior with natural light. A supporting steel ‘super-grid’ accommodates the wide range of spaces within an overall structural order and correlates with the triangular geometry of the original airbase runways, thus tying the future of the site in to its past.
The new built identity speaks subtly of Jaguar Land Rover’s values and products
Timeless elegance, richness of materials, finesse of details, discreet visual cues, expression of engineering, quality of user experience and excellent technical performance all echo what the company and its vehicles are known for. Positioning of this sustainable new facility at the heart of Jaguar Land Rover’s ‘Destination Zero’ mission also reflects the organisation’s leading role in transformative change of the automotive world.
The landscape design brings the beauty of the surrounding Warwickshire countryside deep into the site to reinforce a sense of place
Drawing influence from the nearby work of Capability Brown at Compton Verney (a contemporary nod to Britishness), a new lake dramatically transforms the arrival experience, forms part of a sustainable drainage system and provides wildlife habitat. Grant Associates’ design extends one of the original WW2 runway alignments to organise the lake, visitor parking and entry sequence. Within the site, space formerly occupied by car parking is now a lush green park serving the site-wide community with natural amenities away from the desk as a further reflection of Jaguar Land Rover’s wellbeing agenda. The materials of the ground plane link the landscape to the building’s naturally ventilated communal spaces, which flow out from beneath the soaring canopy.
Key aspects of the design include:
• Transforming an ad-hoc industrial development by means of a new parkland setting, with a strong pedestrian axis linking a broad landscape at the perimeter to a new park in the centre
• Creating an expansive new facility adjoining the existing main building, comprising three blocks of different heights beneath cascading timber roof planes
• Integrating design studios and workplaces through tall internal streets, bridge links, open stairs, courtyards and strategic placement of social facilities overlooking the gardens
• Enriching the internal experience with high levels of daylight and warm materials throughout, animating the busy connecting spaces with JLR’s new models, mock-ups, meetings spaces and cafes
• Achieving high levels of sustainability and using advanced design-for-manufacture-andassembly techniques
• Establishing a level of architectural quality, functionality and amenity that sets JLR apart from its competitors
The building is crowned by Europe’s largest timber roof
The architectural concept grew out of an in-depth discourse with Jaguar land Rover. The ambition for the Advanced Product Creation Centre is to move towards a more collaborative approach to product development. The concepts of a common ground plane and an all-embracing roof were quick to emerge as expressions of this ‘coming together’. The weave of circulation across multiple levels and placement of vertical circulation is configured to promote interaction, movement and animation. Analogies with townscape design led to the central street linking departmental front doors and shared facilities such as cafes, site restaurant, a small supermarket, concierge services, occupational health and a multi-purpose ‘town hall’ space. In addition to spatial and technical requirements, a common design language developed early on to subtly echo Jaguar Land Rover’s brand. Conceptual clarity helped guide a complex project to a consistently high-quality result.
“It has been a great privilege to work with an organisation of Jaguar Land Rover’s pedigree. We have endeavoured to create a scheme that reflects them in a way that is distinctive, elegant and enduring – rather like their iconic designs. Community, interaction, sustainability and wellbeing are core to a design approach that will enhance user experience and perform to a high standard – again reflecting their brand. The project represents another significant evolution in our approach to workplace, placemaking and construction, with adoption of DfMA as an exciting first step for us into what we see as the future of the industry.” Julian Lipscombe, Director, Bennetts Associates
Expression and Counterpoint - The structure is expressed throughout the building and is an essential characteristic of the architecture. To a very large extent the spatial quality, legibility and overall look and feel of the building is defined by the structure. Planes of timber, plasterboard and glass contrast with the exposed structure to provide areas of visual calm and to bounce light deep into the spaces. Externally, the curvaceous surfaces of the Jaguar showroom are a nod to the brand’s design language and form a sculptural counterpoint to the main building structure.
Workplace Standards and Wellbeing – Jaguar land Rover’s workplace standards are premised on quality of environment and wellbeing. The project was central to developing and demonstrating these. Examples include transformation of site-wide staff amenities, fostering of community and interaction, quality of space, optimisation on natural light and contact with nature. A light and tree filled courtyard as focal point in the main entrance is symbolic of the commitment to create a new generation workplace that engenders wellbeing and pride amongst the users.
Working Method – the project was BIM Level 2 through to Cat B fit-out. Use of innovative virtual reality software Enscape allowed real time walkthroughs of the design as it evolved to understand the scale and quality of the spaces. Correlation of RIBA stages with those of automotive design enabled the client to understand the process in their own language. These working methods aligned well with those of Jaguar land Rover, engendered a strong empathy and facilitated smooth progression through the design, approvals and build processes. The three images to the left show the wireframe model, a rendered Enscape view of the Visitor Reception including the fit out and the final built space.
Engineering - The master 27m roof span is divided into 10.5m and 7.5m grids that combine to form 18m deep office floorplates with 9m wide atria. Cores are located in the 10.5m bays. Precast lattice planks have embedded Thermally Activated Building System (TABS) which uses radiant cooling to take full advantage of the thermal mass of the building, thus reducing heating and cooling demands. All services on the floorplate are carefully visually exposed, adding to the expression of design and engineering quality as another brand reference.
Sustainability - Adoption of TABS, natural ventilation of communal areas, other passive or low carbon techniques, reducing material usage and adoption of DfMA (refer below) have resulted in a highly sustainable solution that symbolises Jaguar land Rover’s ‘Destination Zero’ campaign and corporate standards.
Delivery and DfMA - Designed with BuroHappold (Engineering) and Grant Associates (Landscape), the project was delivered through novated Design & Build with Laing O’Rourke. Employing extensive Design for Manufacture and Assembly (DFMA) not only had benefits. for quality, efficiency and safety, but also mirrors the nature of Jaguar Land Rover’s core business. DfMA techniques included precast lattice planks to floorplates, ‘Twinwall’ basement perimeters, landscape walls and prefabricated major plant/service risers.
Material Used :
1. Hunter Douglas - Roller Shades - RB500 Manual
2. Novum - ETFE 4-layer rooflight rystem
3. Junkers Ltd - Nordic Oak, solid timber flooring and stairs
4. Marazzi Group S.r.l. (installed by Vetter UK) - Memento Tortora, porcelain floor tile
5. Shawton Engineering Limited - Architectural glass balustrade
6. Severfield - Structural steelwork
7. BKS - Structural Timber
8. Winston Joinery Ltd - Timber balustrades, timber linings and bi-folding timber doors
9. Lindner - Glazed partitions
10. CGR - Solid partitions and dry linings
11. Forbo - Marmoleum sheet flooring
12. Nora - Rubber sheet flooring
13. Kawneer (installed by Prater) - Curtain walling & glazed rooflights
14. Qbiss (installed by Prater) - Solid composite panels
15. Eyetech by James & Taylor (installed by Prater) - Expanded metal mesh
16. Equitone Linea (installed by Prater) - Fibre cement panels



































