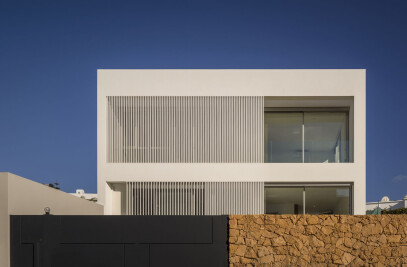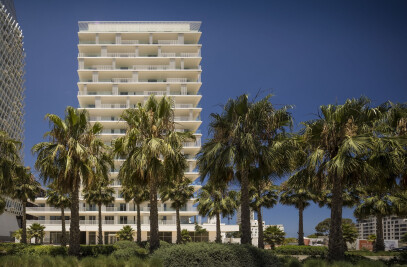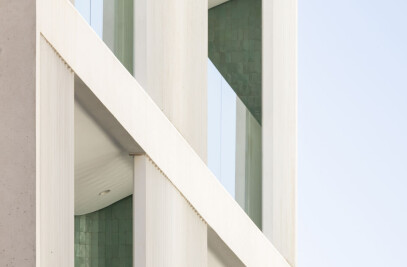Rabat, the capital city of Morocco has a strong cultural and architectural heritage and the project tries to respond to this heritage by transcribing its spirit, characterized by elegance and sobriety, a sense of historical continuity and harmony.
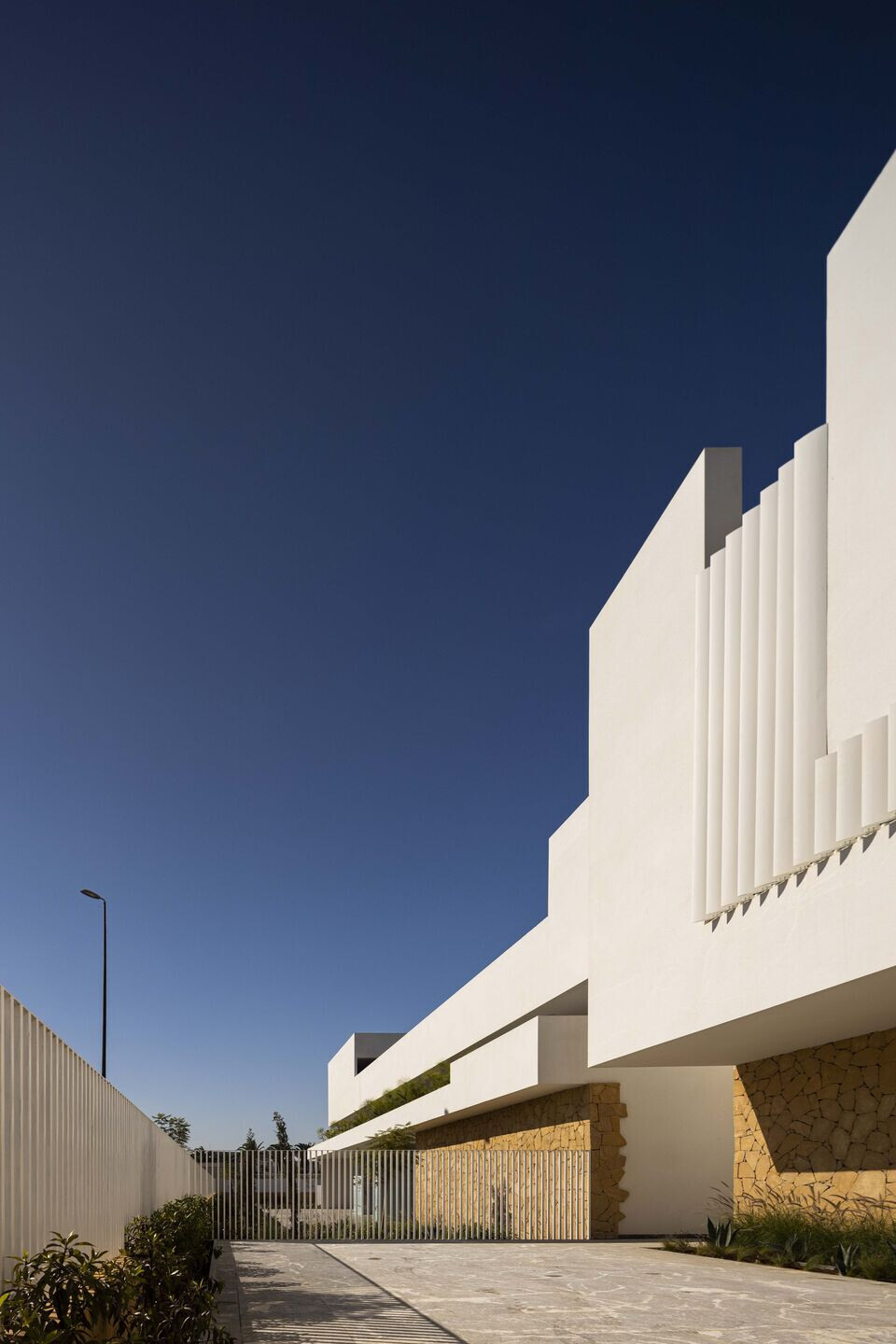
The school is divided into two main entities: the kindergarten and elementary school, and the secondary school, and adding to this, support functions such as administrative offices, library, sports facilities and an auditorium.
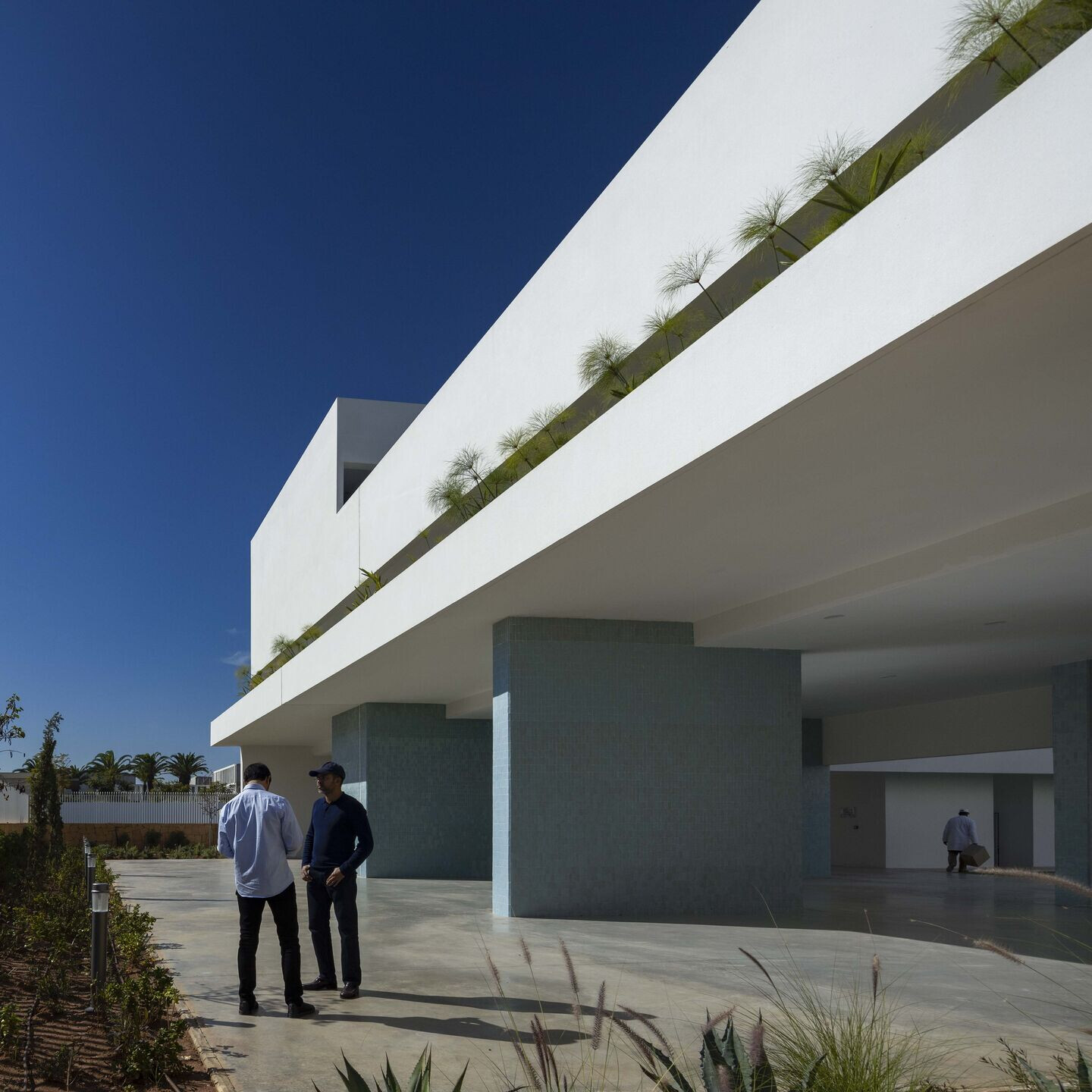
The organization of these different entities on the plot is decisive and influences the general layout of the project. Thus, the kindergarten and elementary school are located on the southwest side of the plot with an annex entrance, allowing a better regulation of flows and a better management of accesses.


The secondary school is located on the northeast side of the plot and is articulated in an L-shape which frees maximum space for the playground and the outdoor sports area. The central area of the plot is occupied by the support functions which are linked together by a set of corridors on the ground floor and the upper levels.
The volumes composition allows the maximum possible views, through framed perspectives. A landscape layout, between the main volumes and the adjoining roads, allows to protect somehow indoor spaces from sunshine and urban noise.
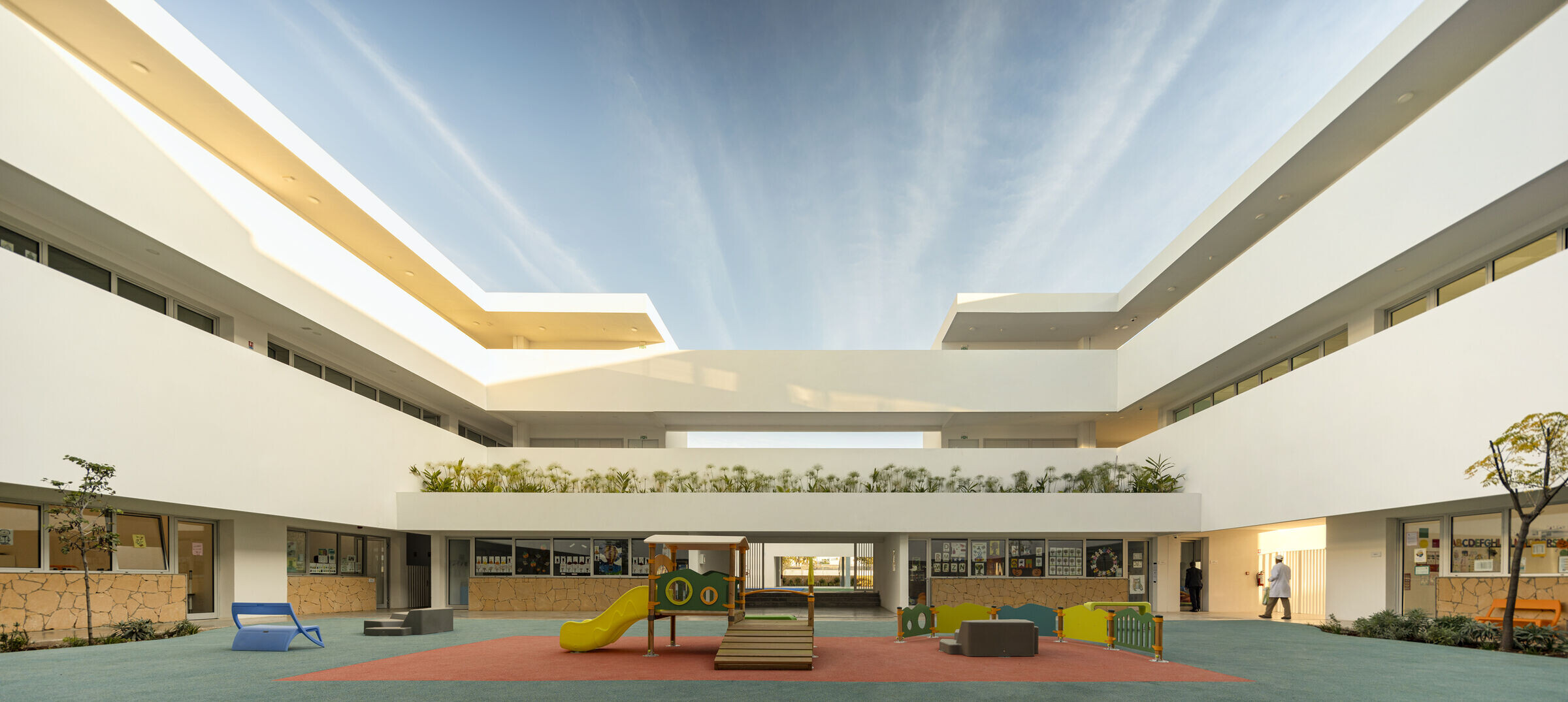
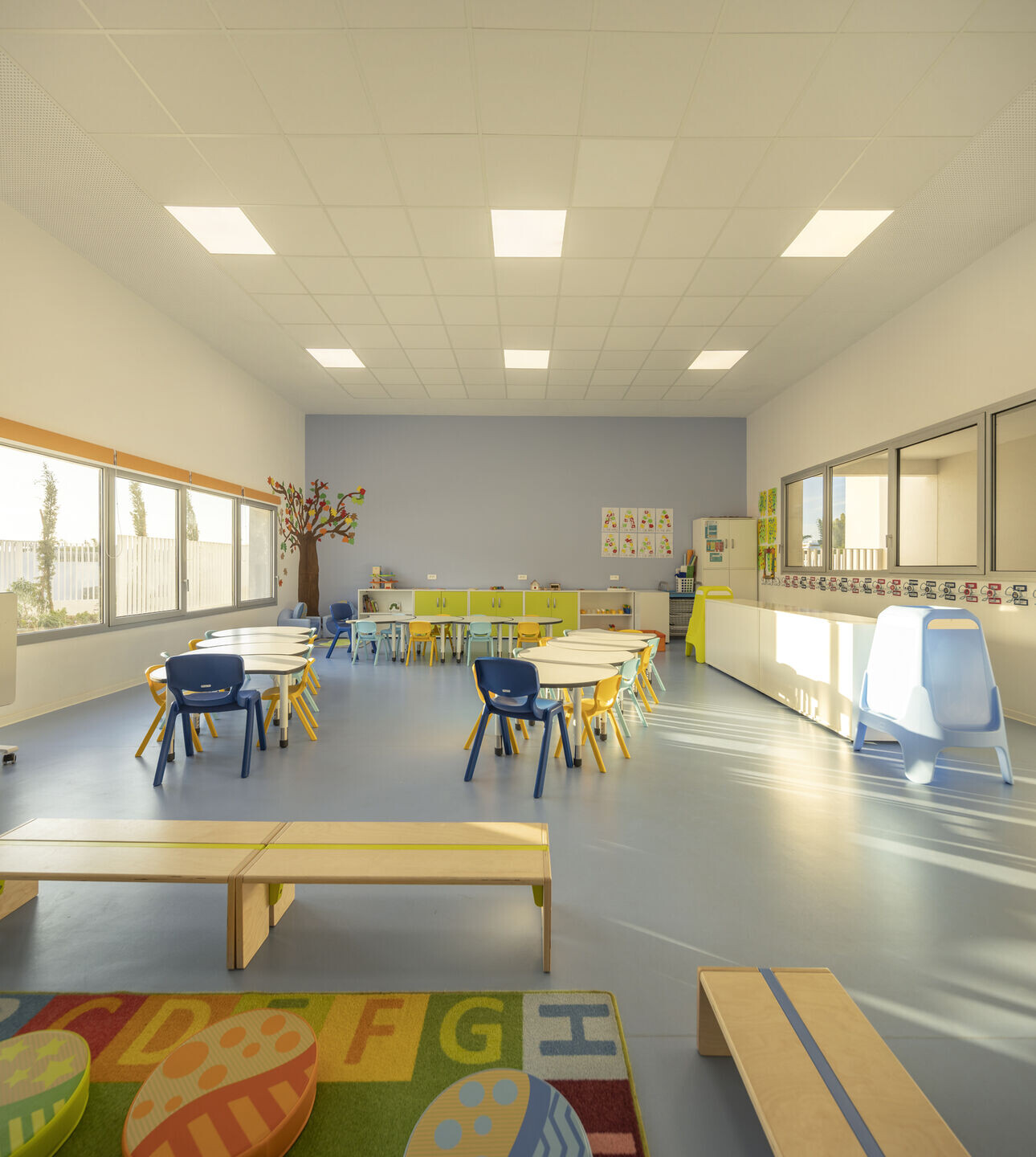
The architecture tries to be refined, dynamic, sober and expressive at the same time and tries also to fit in the best way with the architectural identity of Rabat by highlighting horizontal and strong lines, sober and pure white volumes. These volumes are enhanced by large slits, their skin is made vibrant by a set of vertical (and acoustic) sunshades, and are encamped on the ground by rough stone walls, characteristic of Rabat’s modernist schools. Some volumes are also highlighted by Moroccan traditional tiles “zellige” sequences, bringing a playful and joyful touch for children.
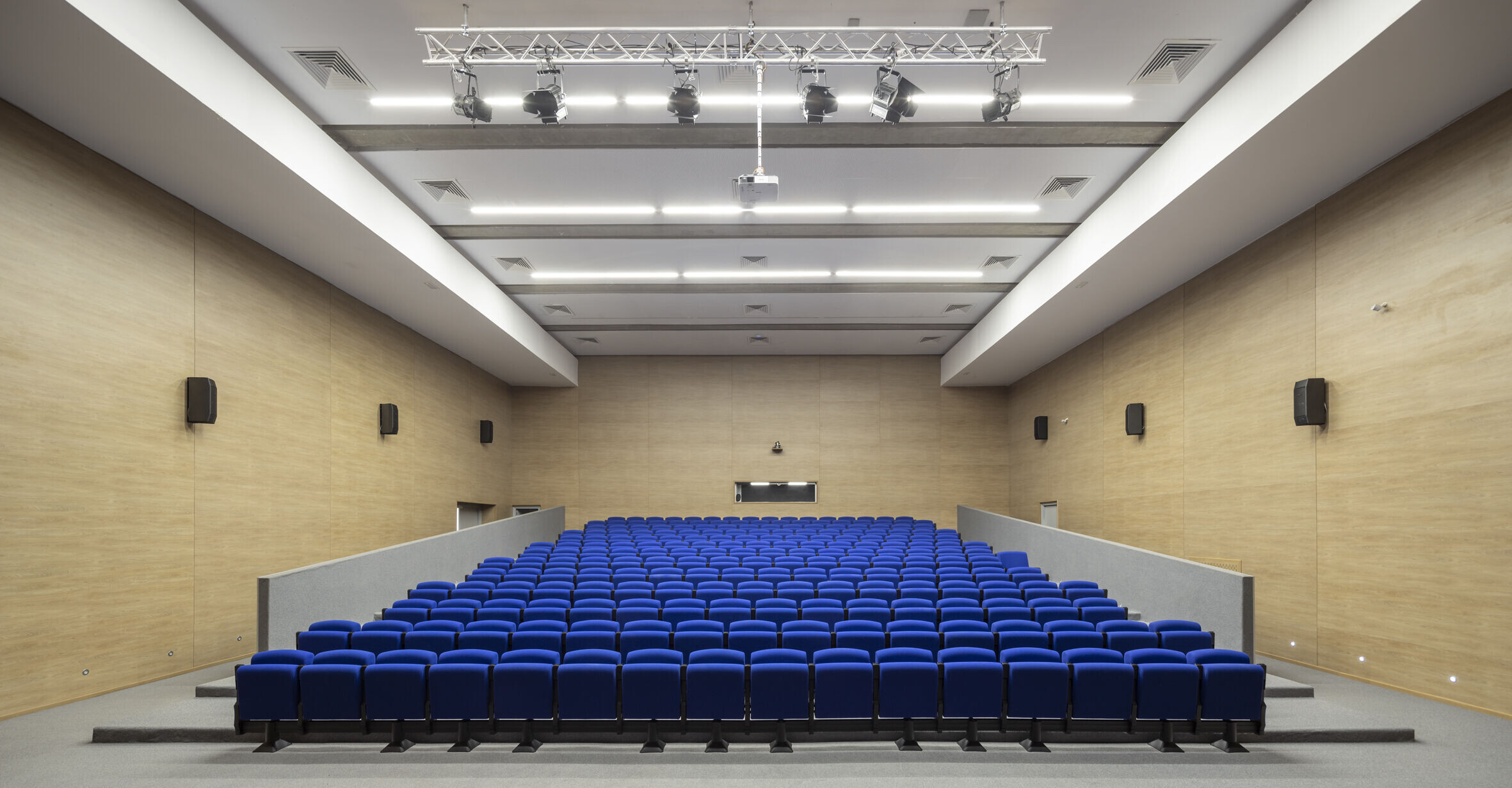
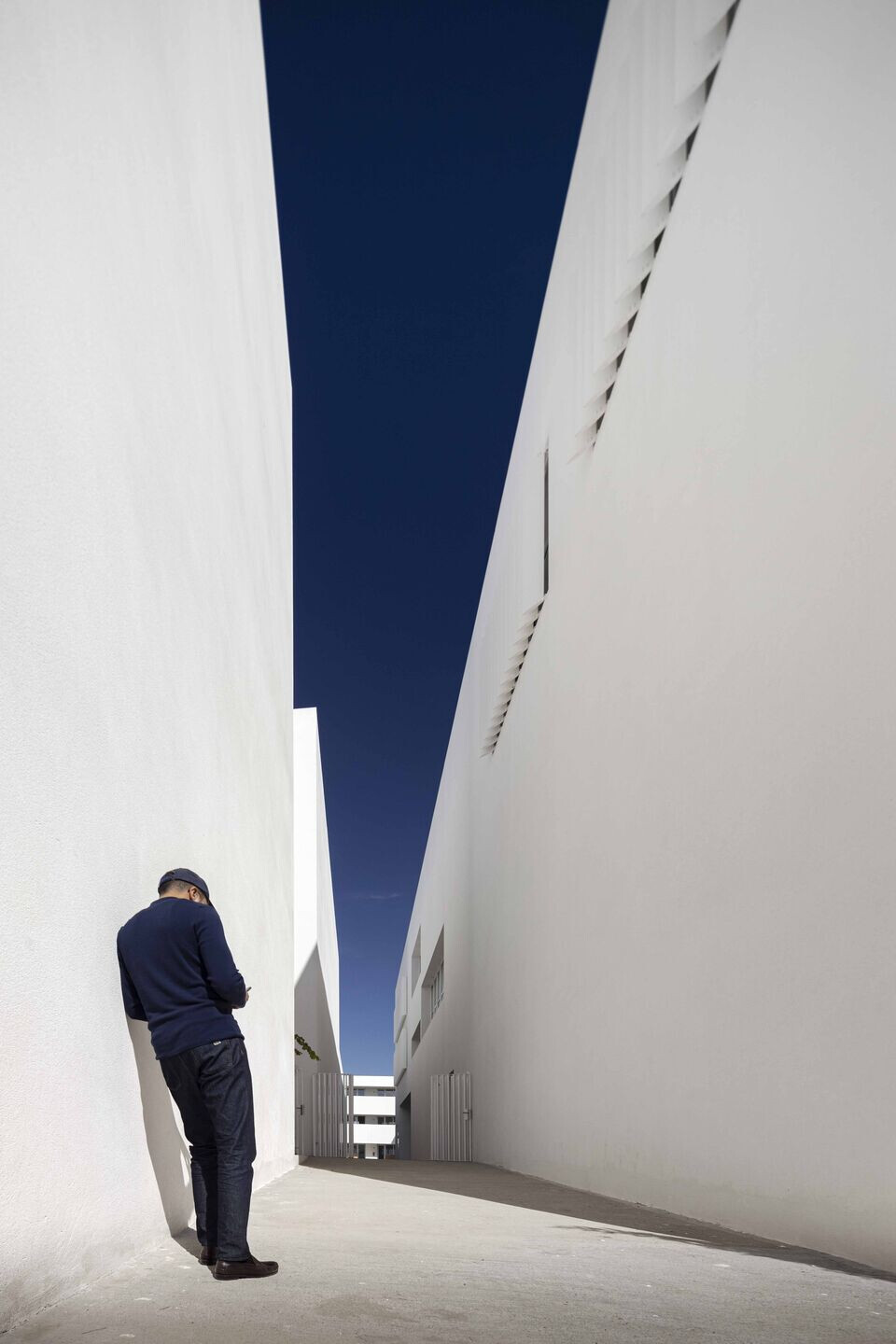
Most of the teaching spaces are distributed by outdoor covered corridors. This arrangement makes it possible to obtain optimal bi-ventilation and natural lighting for almost all teaching spaces, using proven passive solutions suitable for Rabat’s climate.
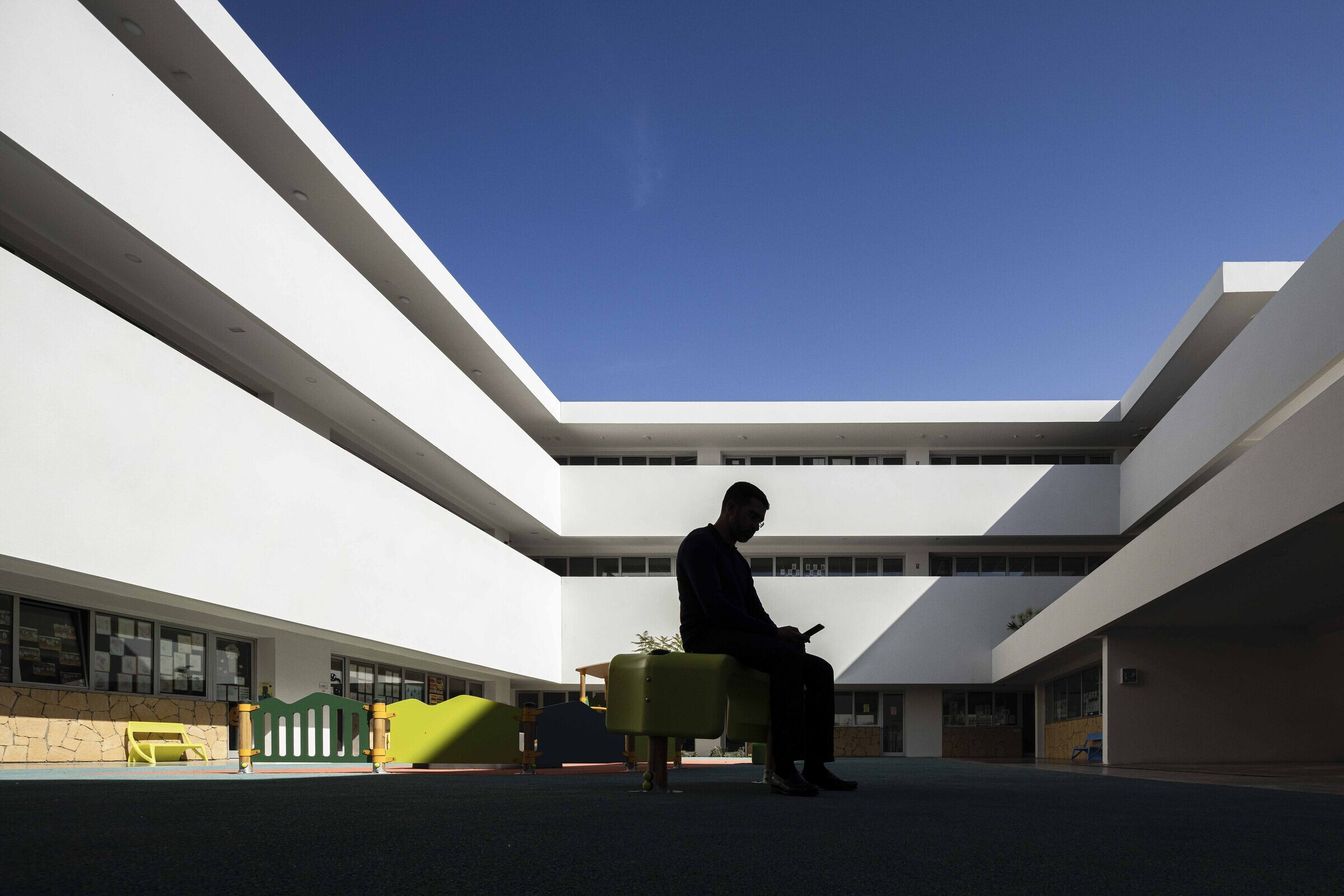
Team:
ARCHITECTS: SAAD EL KABBAJ, DRISS KETTANI, MOHAMED AMINE SIANA
GENERAL CONTRACTOR: LC BUILDING
OTHER PARTICIPANTS: SIHAM DRANCOURT, AYDA BENNANI SMIRES, YASSINE EL AOUNI, RACHID EL MAATAOUI
LANDSCAPE: ATELIER BERTRAND HOUIN
ENGINEERING: OMNIUM TECHNOLOGIQUE, BETAB
PHOTOGRAPHS: FERNANDO GUERRA - FG + SG





























