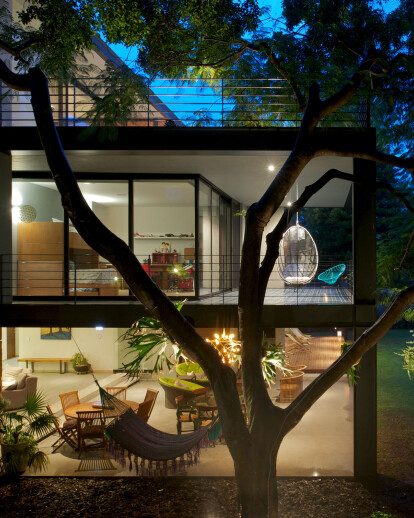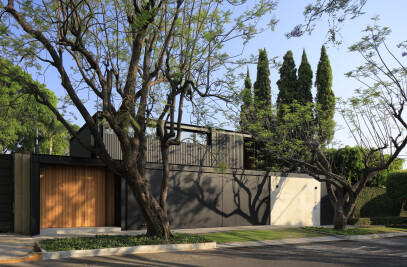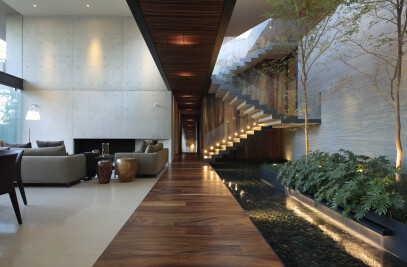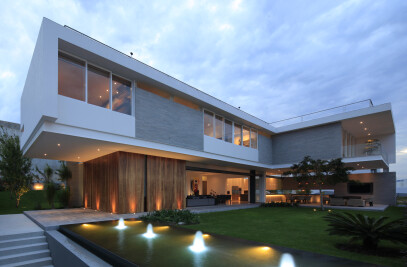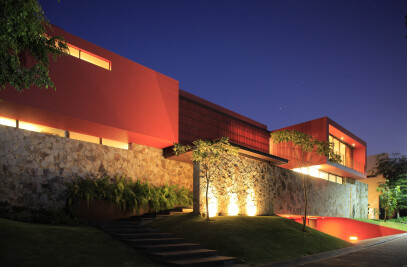The house was made recovering certain parts of an old house. Originally, we tried to save as much as possible, but when we began intervening with the construction, we noticed that most of the house, mainly the second levels cover, was in pretty bad conditions so it had to be demolished. We used a part of the house and completely modified it to give a new image.
It’s a spacious and transparent house, totally open to the garden to make the most of it. All of the social areas were modified because they were small irregular rooms; a practical house was made, with simple volumes and mostly studied to be discovered as you go through it, finding and weaving the different spaces. The façade that looks to the street is a little blind due to its west orientation, but the garden façade, being north, is completely open with a set of plans that come in and out from a steel structure.
The house is on a platform, the garage is slightly under, on its original position, which allowed us to make a three-story house, because the third floor has an extraordinary view, and we had to take advantage of it. The cover was removed and instead a wooden lattice was placed making it more comfortable and transparent. The main entrance is very simple; a light staircase is placed with an almost floated structure that communicates all three levels until the master bedroom where there is an extraordinary view of the city.
In the ground floor, some volumes were removed to open the public area and turn the house towards the garden. At the main entrance the space opens to a double height in the living and dining room. At the end of the corridor, a door separates an area where the kitchen and family room are, which has a patio that overlooks a green wall that accompanies the entire boundary. On the other side, it opens to a generous terrace that links to the garden. The idea was to separate the house a little but weave it through the exterior space.
The children’s bedrooms are in the second level with a straight view to the garden, they are linked by a bridge that overlooks the living and dining’s double height, it can also be closed to give privacy to the family area. There is also a studio and a music room where the only intervention was an intermediate bathroom. A platform juts over the garden that wraps a huge jacaranda.
The third level divided the roof in two. On one side the self-sustaining and the automatic system equipment were located and on the other a roof garden with an amazing view. The master bedroom, in the third level too is an entirely new space; it contains a sitting area, sleeping area and a very generous bath and closet area. Everything opens to connect the deck terrace and the pond, which contains a pair of trees. A cover using beams and a wooden lattice unfolds and drops to give some privacy from the street but redirecting the view to the garden. It is a completely private space and totally open to the landscape, so interior and exterior become one single space. The roof garden extends the view to the horizon and integrates a much wooded area of the city with the house.
The hydraulic, electric and domestic equipment were thought to be as efficient as possible.
The house has 60 solar panels and 3 inverters that will be able to produce the sufficient energy for the entire house. A consumption monitoring system per circuit and energy generation was integrated.
A solar heater was installed; it sends hot water to a storage tank which maintains its temperature always hot, so that it is at all times ready to be used.
A lightning project was done where everything is controlled through a Lutron system with panels distributed among different areas, besides controlling lightning, they too manipulate irrigation, activate polarized windows, fireplace, fountains and electric curtains. The access control is through fingerprint identification, a closed circuit television and surveillance were added as well as an alarm system, presence sensors and smoke detectors. It also has an integrated audio system.
Talking about automation, equipment, comfort and sustainability, much emphasis was put on making the house as cutting edge as possible.
