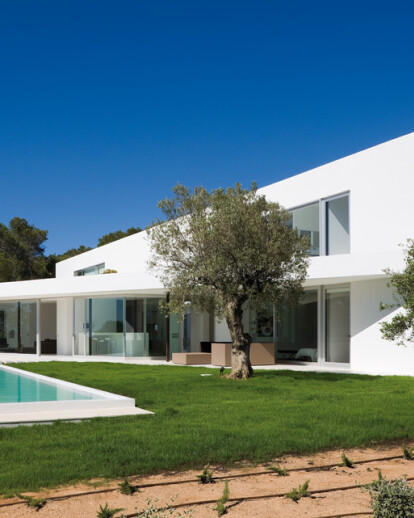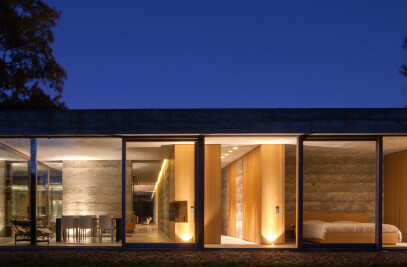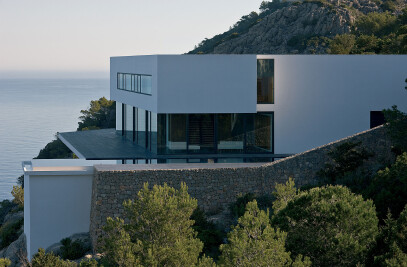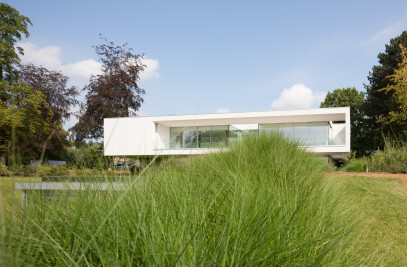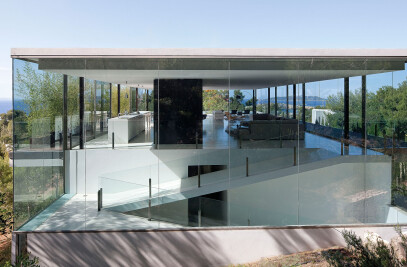In the heart of a clearing in a pine forest sits a long white building. The central patio’s proportions play tricks on the eyes by opening out onto an orange orchard. On each side, an entrance provides access to the upper floor of the Ixos house, which houses the landings, bedrooms and respective bathrooms. Further on, the roofing rises halfway to crown the living areas, while the floor follows the line of the slope downwards to a vertical wall, which frames a view of three scattered islands. To the left, the same roof extends out to the monolith where the kitchen adjoins the covered terrace. The slanting windows look out over the sunset, which casts shadows onto the different walls, including those of the patio. A pond extends around the edge of the central patio, reflecting the sky, and an orange tree adorns the stone terrace. The light and breeze intermingle. In the summer, the rays of sunshine give way to shade; later, in the autumn, the wind is kept at bay so that you can make the most of the mild climate. The front façade is like a blank page sitting against the backdrop of the surrounding countryside. The scent of the orange trees perfumes the front path. The roofing soars upwards, while the covered terrace enjoys the evening sunlight. The living room floor flows with the contours; the stairs are a dry stone construction. The stone patio is surrounded by a pond that reflects the morning sunlight. The sea view provides the backdrop for the swimming pool; its perfect proportions complete the composition of the design. The lower garden hugs the original walls. Each room has a terrace; on the first floor, theses are finished with Parador flooring. The sunlight illuminates the stone staircase. The study offers views from a horizontal bay window above the lower lounge. The evening sun penetrates into the heart of the house. The double-height lower lounge has an open fire that has been carved out of dry stone. The dining room enjoys both the morning and evening sunlight; the kitchen is discreetly tucked away behind the partition wall. The central island in the kitchen is made of “Paloma Bianca” stone. The open plan design for the bedrooms and their respective bathrooms is highly effective.
Project Spotlight
Product Spotlight
News

Multigenerational family home in Rajasthan by Sanjay Puri Architects embraces regional vernacular and natural ventilation
Located in the arid desert region of Nokha in Rajasthan, India, “Narsighar” house is a m... More

Vancouver's Pacific National Exhibition Amphitheatre to feature a precedent-setting mass timber roof
Situated in Hastings Park, Vancouver, the Pacific National Exhibition (PNE) Amphitheatre by Revery A... More

New Quebec library by ACDF Architecture is an exercise in thoughtful adaptive reuse
Canadian architectural firm ACDF Architecture has completed the new Bibliothèque T-A-St-Germa... More

Archello houses of the month - May 2024
Archello has selected its houses of the month for May 2024. This list showcases 20 of the most... More

25 best interior living wall manufacturers
The integration of interior living walls, also known as vertical gardens, is becoming a prominent tr... More

FRPO designs green thermal power plant as architectural icon
Madrid-based architectural studio FRPO Rodríguez & Oriol has completed a green thermal po... More

10 educational establishments that make use of natural stone
Stone is a natural, low-carbon, robust, and reusable material. In construction, stone is a viable al... More

Innovative Hybrid Flax Pavilion demonstrates use of CLT and flax fiber as alternative to conventional building techniques
The Hybrid Flax Pavilion demonstrates the application of an innovative wood and natural fiber hybrid... More
