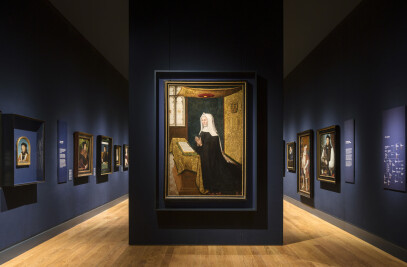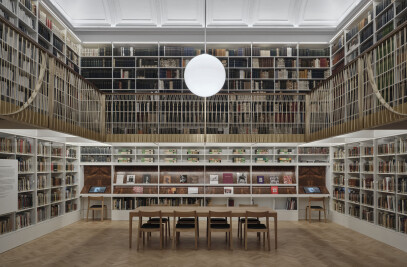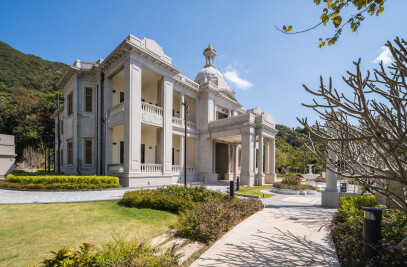Island House, a Declared Monument located on Yuen Chau Tsai of Tai Po, was built in 1905- 1906. Originally erected as the quarters for the District Commissioner of the New Territories, the building’s design was influenced by the Arts and Crafts movement. Having served as a Conservation Study Centre since 1986, Island House is now ran by the World Wide Fund For Nature Hong Kong and hosts various activities, events and programmes that highlight the importance of conservation and sustainable living.
Architecturally in Hong Kong, it is a rare example of a colonial building with the influences of the Arts and Crafts Movement. However, these features were later covered by modern paintwork to an uncharacteristic scheme. By revealing its original design, it provides an excellent opportunity for the public to appreciate this important monument and its contribution to Hong Kong’s eclectic mix of architectural styles.

Purcell were commissioned to manage the maintenance and repair works of the external façades of the Main Building and Servants Quarters of Island House under the Financial Assistance for Maintenance Scheme on Built Heritage (Maintenance Scheme) in 2019.
Provided by the Commissioner for Heritage’s Office (CHO), the Mainteance Scheme aims to help preserve Hong Kong’s historic buildings from deterioration due to lack of maintenance. Eligible private oweners or tenants of declared monuments and graded historic buildings can apply for the grants under the scheme to carry out the required maintenance works by themselves. The role of the consultant is to formulate repair proposals and obtain necessary approvals from the government authorities.
The project aimed to reveal and restore the building back to its original design including exposing the red brick features, repairing the roughcast lime render, and repainting the entire external façade as per the original colour scheme.

How does the project demonstrate an understanding the original building and of the wider context?
Being one of the earliest buildings constructed by the Hong Kong Government in Tai Po, Island House is important in the progression and development of Hong Kong. The project revealed the Arts and Crafts elements of the buildings, i.e. the domestic design and vernacular setting. Together with the nearby Old District Office, Old Tai Po Police Station, and Old Police Bungalow, they form a group of valuable historic buildings symbolising the establishment of colonial administration in early 1900s.

What does the project contribute to the local community?
The project revealed the original design of Island House, which will provide an excellent opportunity for the public to appreciate and understand it’s history and architectural design, as well as the early development of the New Territories.
It aligns with the vision of the non-profit organisation operating Island House, to transform Hong Kong into Asia’s most sustainable city. Island House has been used as a Conservation Studies Centre, promoting the concept of sustainable living to the public. The case of Island House demonstrates how to preserve and treasure our cultural and natural heritage, and more importantly, how such heritage can be enjoyed by the public without diminishing its value.
The project delivers important standards for natural and cultural heritage conservation in a setting which promotes education and understanding of these principles. The two aspects of natural and cultural heritage are marvellous possessions to be treasured and enjoyed by the people of Hong Kong and their future generations.

What were the key challenges?
Restoration works should be based on compelling evidence and both archival evidence and on-site evidence are required. As on-site evidence can only be acquired after commencement of the construction stage, one of the challenges was to obtaining the evidence to support the restoration works and as well as gaining approvals from the Antiquity Authorities.

What were the solutions?
In order for us to understand the original design, a two-stage process was established. The first stage was to carry out an archival and desktop study to form the basis of the design. Numerous government reports and historic photos were reviewed in this stage to illustrate the original design of the site in a coastal vernacular context. It was found the building originally had exterior roughcast render wall fields embellished with featured exposed red bricks and black cement panels in imitating timber framing.
The second stage was to obtain further evidence on site through field study. In order to understand the specific type and colour of paint used, paint analysis was carried out by obtaining samples on site and examining under a microscope. However, this can sometimes be mis-interpreted so we had to open up the site to help verify the result. Through this method, the original colour scheme was clearly understood and re-applied during repainting.

How has the sustainability of the building/design been considered?
When the last resident of Island House, Sir David Akers-Jones vacated in 1985, it raised questions around the future use of the site. It has now proved to be a brilliant decision to invite a non-profit organisation to use the buildings and further operate the space as a Conservation Studies Centre, promoting the concept of sustainable living to a society who are increasingly advocating for sustainability.
The recent conservation project was delivered under the Maintenance Scheme funded by the Development Bureau. Such a Scheme has significant positive benefits to built heritage and provides owners or tenants with a viable financial source to support the works. The project is small in its scale, yet it implemented the best practice of conservation and revealed the cultural significance of Island House. It provides an excellent opportunity for the public to appreciate this monument and assure it’s long-term sustainability.
During the project, in order to remove existing paint on the building facades to a satisfactory outcome, paint softener was required. Product of 100% biodegradable with no ecotoxicity and no bioaccumulation was selected. Such approach ensured minimal impact to the environment.

What building methods were used?
Thorough research was carried out in the process of determining the correct colour scheme including archival research, paint analysis, and on-site study. It was found that the building was originally painted in white limewash on roughcast render, with black tinted cement render panels on the upper floor “in imitation of timber framing”, something that the team had not come across before in Hong Kong. The arches and buttresses were originally built with facing red bricks but later painted. The new colour scheme was carefully selected to match the buildings’ original scheme.
The areas of exposed brickwork were carefully studied on site and compared to available historic photos. After finalising the areas of brickwork to expose, on the arches, buttresses, and piers pressurised steam cleaning was adopted with the assistance of paint softener, to carefully remove all the paint from its surface so as to permanently expose the brickwork. Site trials were carried out to determine the suitable pressure and temperature to avoid damaging bricks behind. Defective bricks were replaced on a like-for-like basis with new brickwork made in Guangdong to match existing size, colour, and texture. Only heavily eroded or damaged bricks were replaced. Replacement was kept to a minimum. The “patina” of the building was largely retained.
New lime roughcast render was applied on a like-for-like basis based on traditional techniques; the finishing coat containing mixed gravel and lime was thrown onto a wall to create a rough surface.

Favourite aspect of the project?
The site is located at the coastline, enjoying a superb view towards the Tolo Harbour. When on site to inspect the work in progress, particularly on a sunny day, it was a great pleasure to climb the scaffold and enjoy a cup of tea on the terrace.

Team:
Heritage Consultants: Purcell, Jack Chui & Gary Sparrow
Photographer: Kevin Mak















































