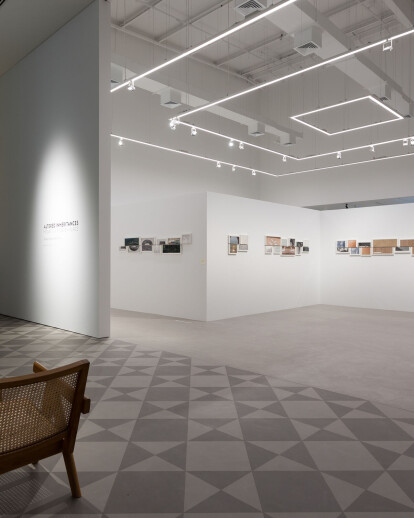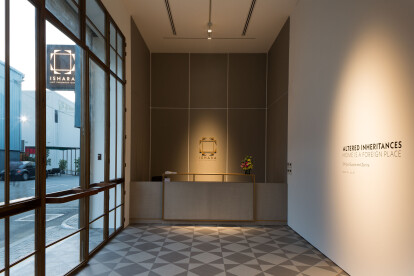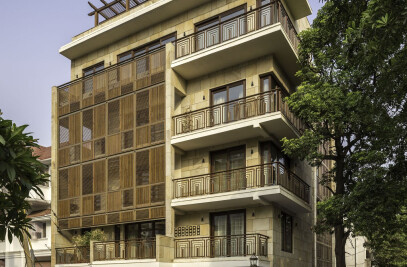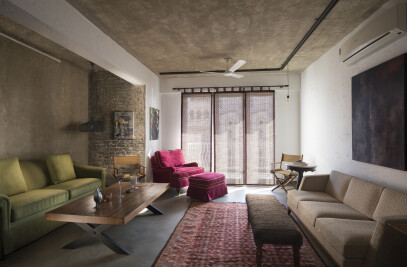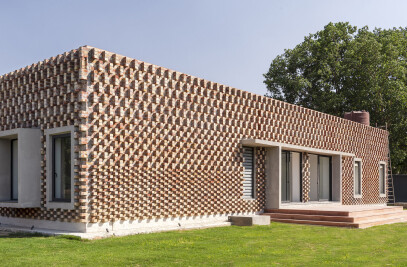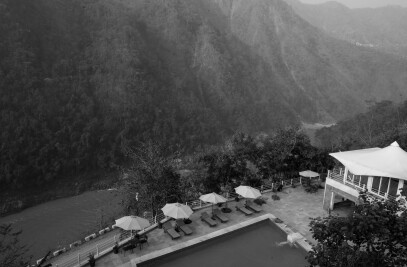The Ishara Art Foundation in Dubai, UAE is located within a larger industrial park. The area was re-purposed into a cultural district which is now home to a vibrant community of visual and performing artists, art organizations, designers and artisanal spaces. Specifically, the project involved converting a culturally indifferent warehouse into a culturally specific site for artistic expressions and programs emanating from contemporary South Asian practices and narratives. This was manifested through the creation of a spatial and visual identity for the space that would capture the spirit of a geographic region while both enabling and conversing with new and established forms of art.
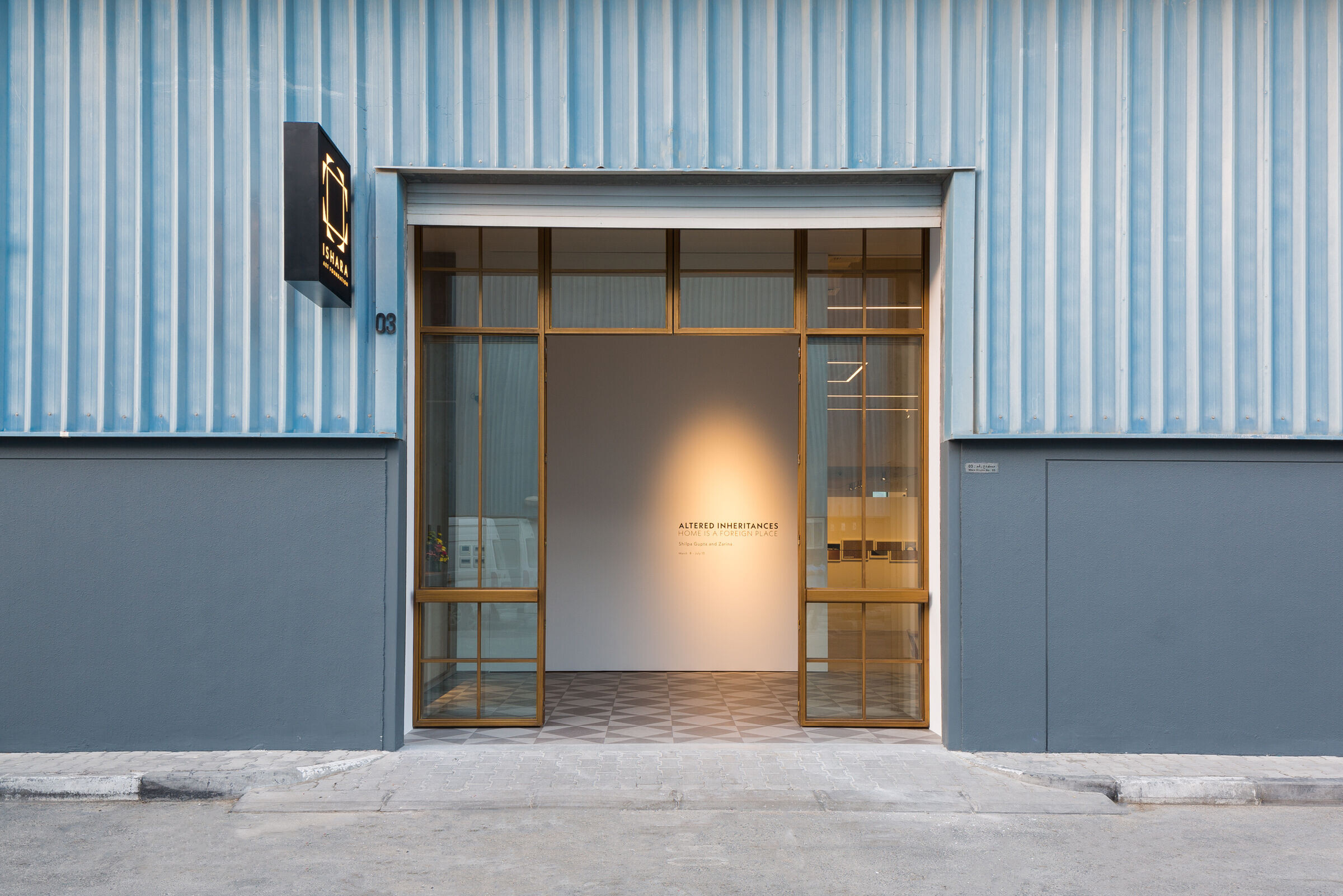
The existing double height space of the warehouse is accessible from both the northern and the southern sides. A centrally located mezzanine had been inserted into the large interior volume while a series of skylights illuminated in part the interior space. The gallerys’ internal organization takes advantage of these factors while simultaneously having to accommodate very stringent security, temperature, humidity and lighting requirements. Similarly, the internal wall systems had to meet very stringent requirements and were designed and tested to withstand the static and dynamic weight of potentially oversized artwork.
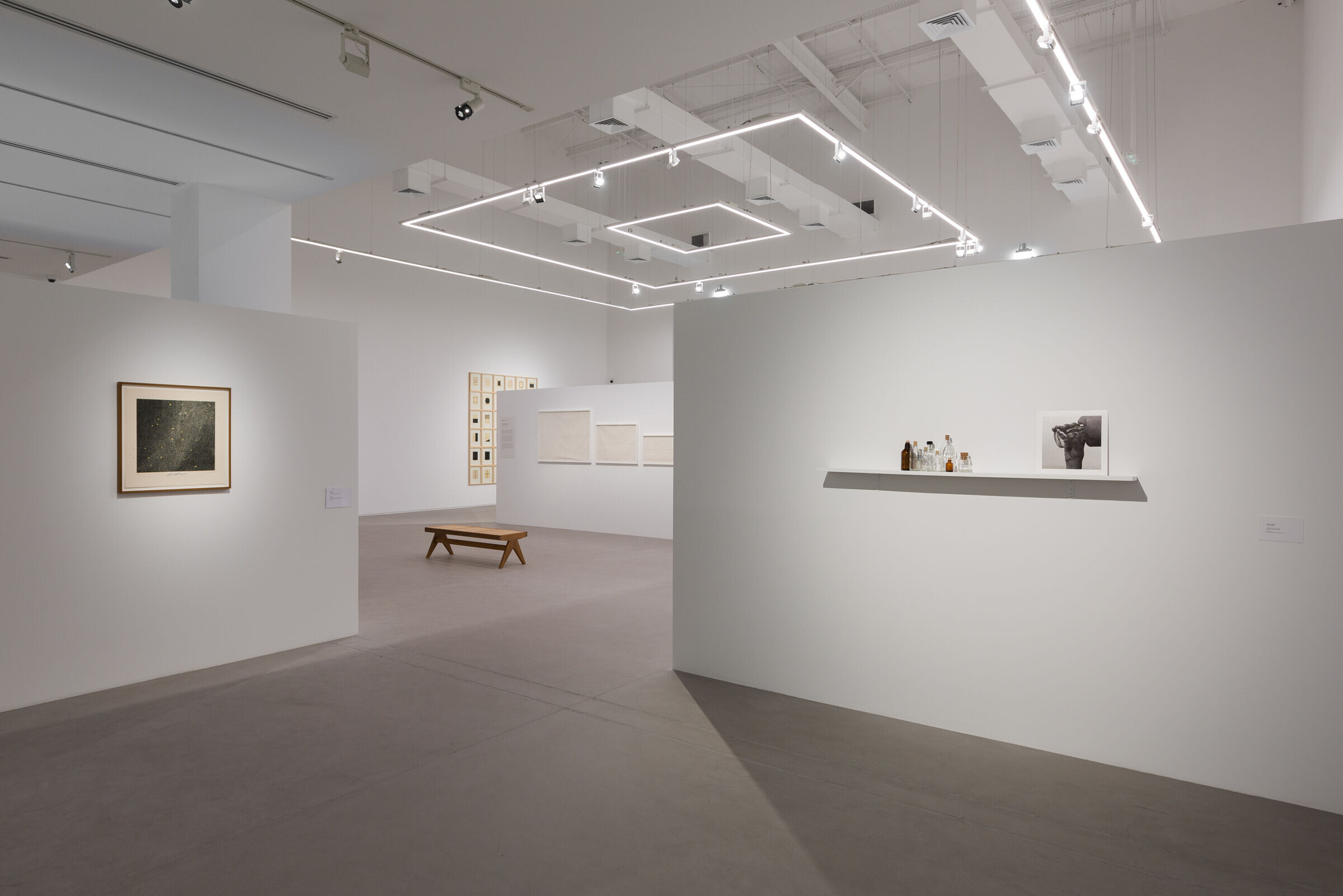
“Concentri-cities” found in diagrams ubiquitous with the region, such as the “Charbagh” or Zarinas’ ideogram “Sky” served as a point of departure for the development of the projects spatial and visual language. Manifested through elements such as the metal and timber multi-pivot hinged doors at the entrance, the concrete flooring pattern in the foyer, the sliding wall that enables spatial and programmatic elasticity, a centrally located cuboidal gallery space and the combination of linear and concentric lighting grids, the gallery asserts a quiet confidence that is aligned with both the traditions of the past and the opportunities of the future.
The gallery for the Ishara Art Foundation exists at the confluence of art, architecture and culture. It both aligns itself with and distinguishes itself from other such privately endowed global art foundations through the use of a spatial and material strategy that captures the plurality, complexity and evolving aesthetics of contemporary South Asia.
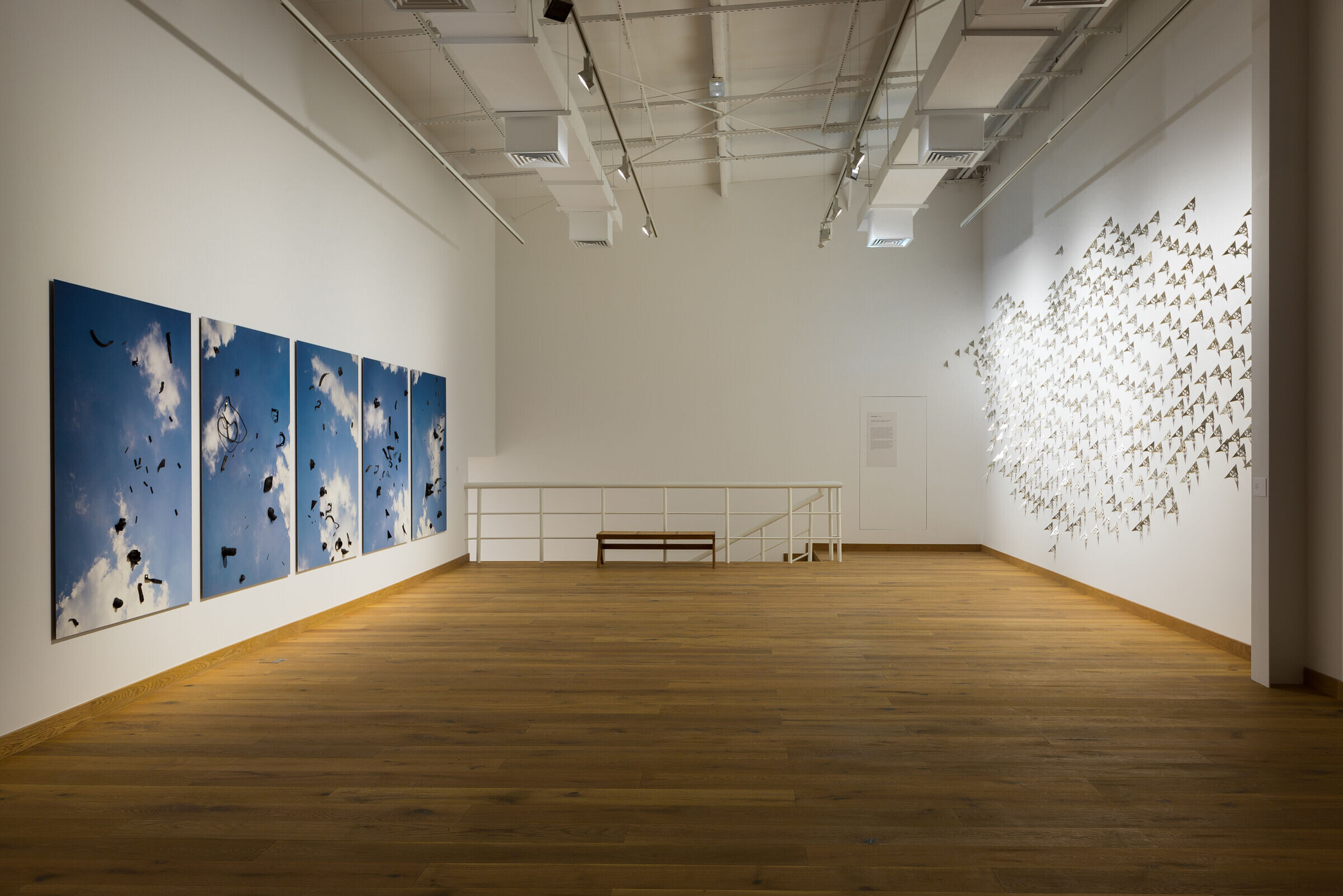
Team:
Architects: RLDA Architecture | Design | Research
Other Participants: Rahoul B. Singh, Lakshmi Chand Singh
Photographer: Ismail Noor
