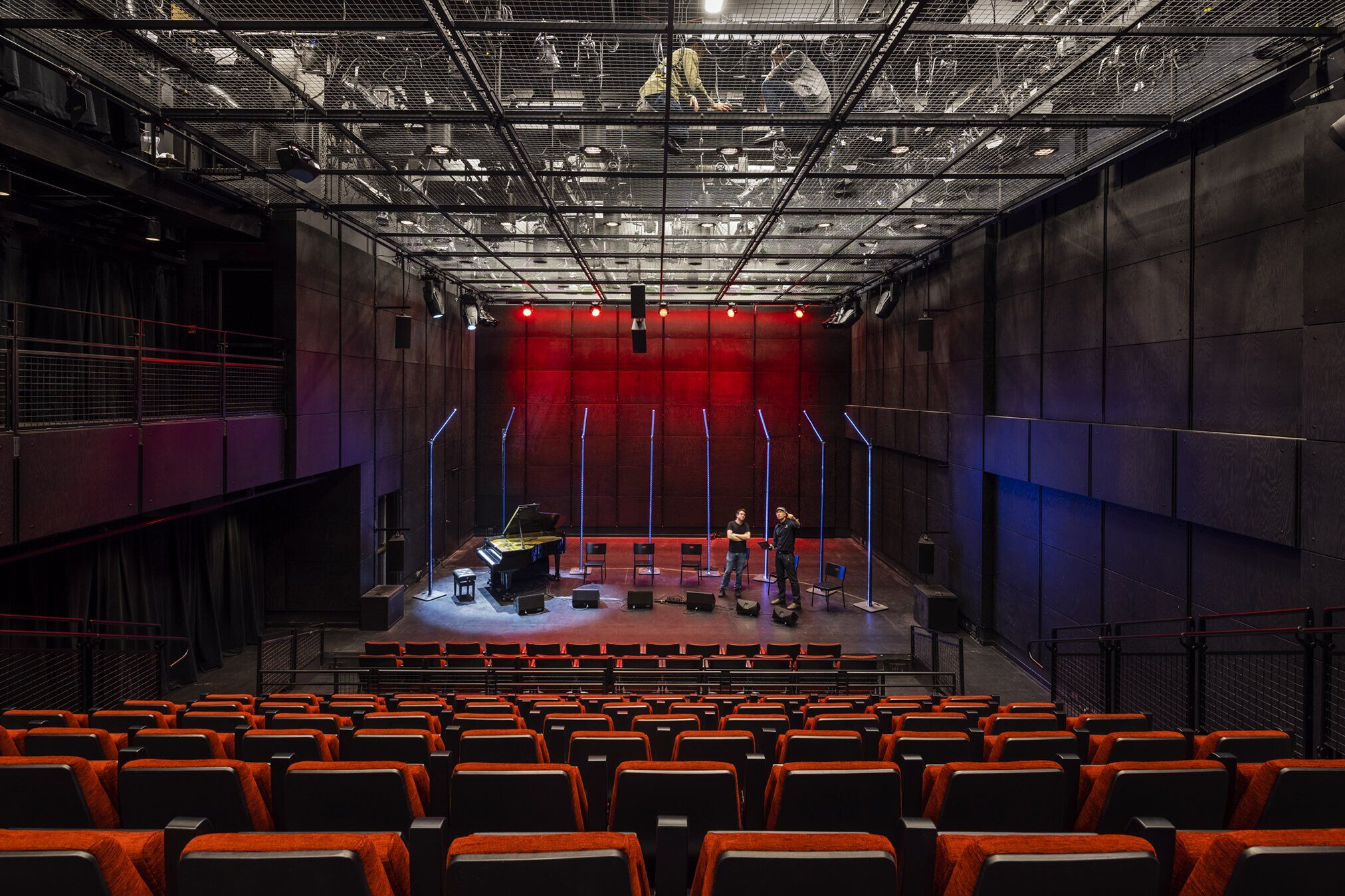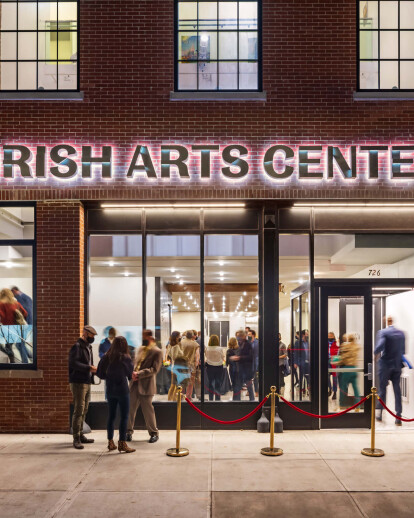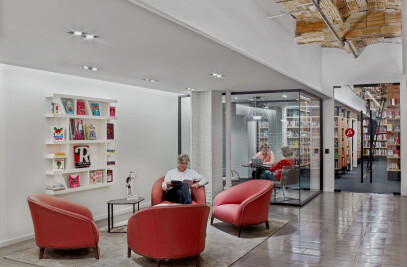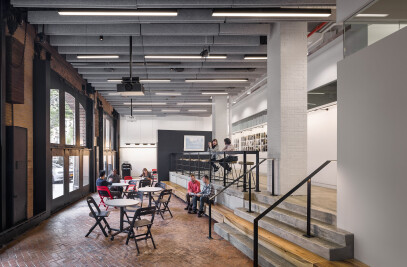Spacesmith provided FF&E specification services for a new, 4-story, 21,700 sf cultural center on Manhattan’s West Side for the Irish Arts Center, a non-profit organization dedicated to promoting the image of Ireland and Irish America. The adaptive reuse project, designed by Davis Brody Bond with Fischer Dachs as theater consultant, fronts onto 11th Avenue in NYC’s “Hell’s Kitchen” and occupies the site of a former garage. Our team worked with the client and specialty consultants to design and specify FF&E that celebrates Irish culture and supports IAC’s multi-disciplinary programming centered around three core areas: performance, exhibition, and education.
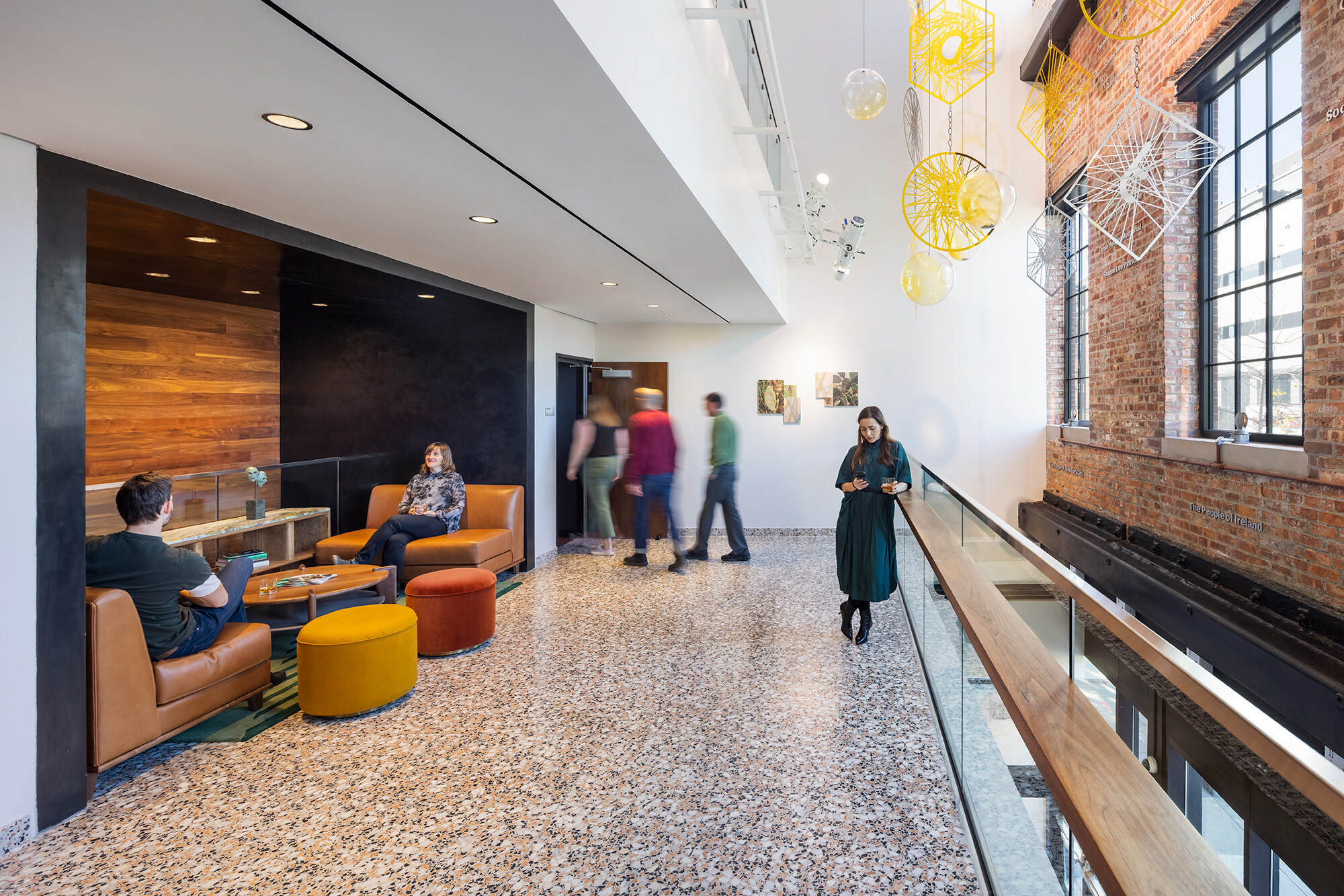
The new IAC houses a 199-seat theater, a rehearsal studio classroom, a multi-purpose classroom, exhibit areas, and a wine bar/ café. The new theater hosts events across the creative disciplines of music, theater, dance, film, comedy, literature, and the visual arts. It was designed to provide a flexible and neutral backdrop for set design while retaining a distinct character when used as a music venue.
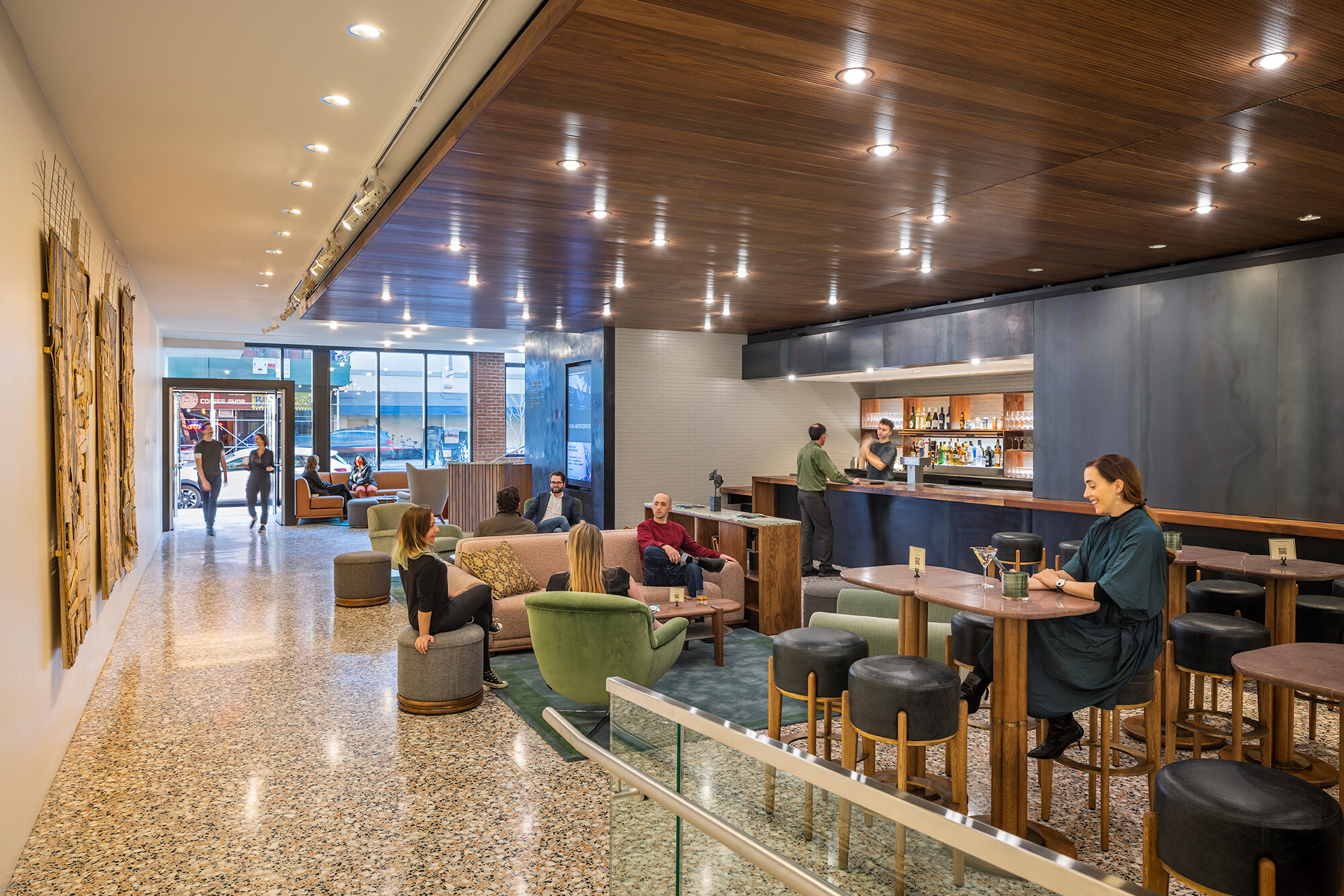
Special emphasis was placed on well-designed furnishings using materials that nod to the industrial heritage of the neighborhood and evoke Ireland – steel, wood, and leather. Pieces are durable, attractive, and modular for ease of reconfiguration, important to the variety of programs offered and fast turnovers between events. Select, custom pieces made by Irish artists and fabricators are being utilized in highly prominent areas (café, lobbies, front office). Our team worked closely with Davis Brody Bond, Fischer Dachs, and a textile manufacturer to find the perfect fabric for the retractable, custom seating in the main theater.
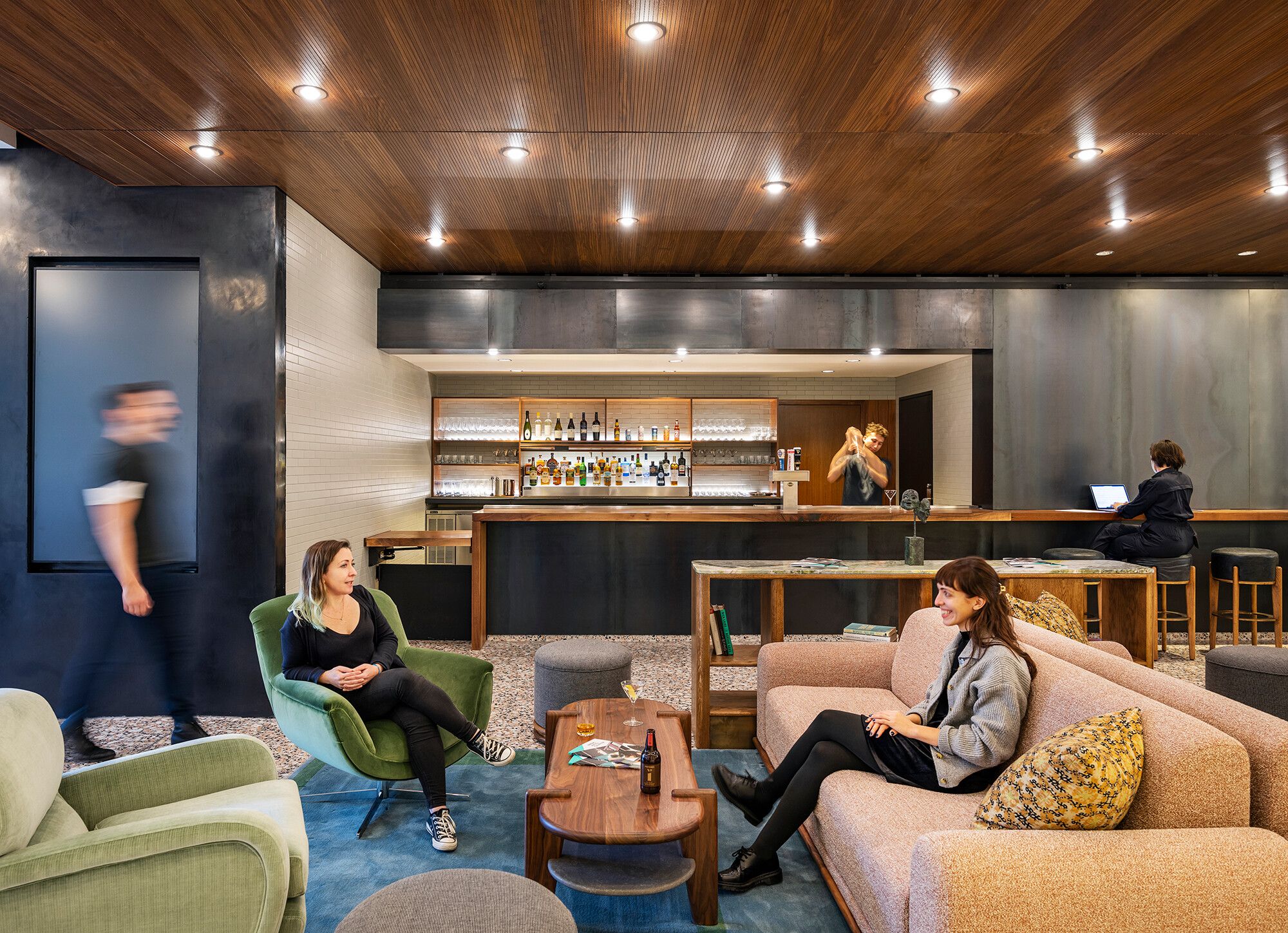
Multi-purpose rooms for arts programming during the day turn into adult education and/ or performance spaces at night: language rooms become music rooms; rehearsal studios become event spaces. These rooms are designed for versatility with compact pieces that can easily be stacked and stored.
