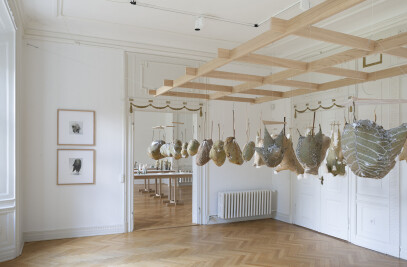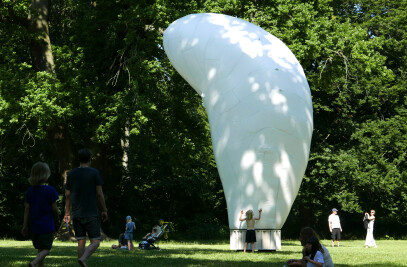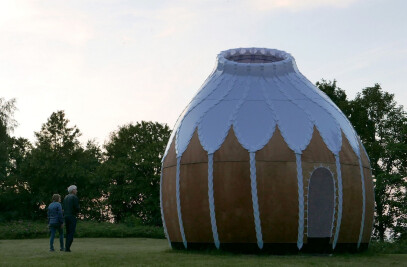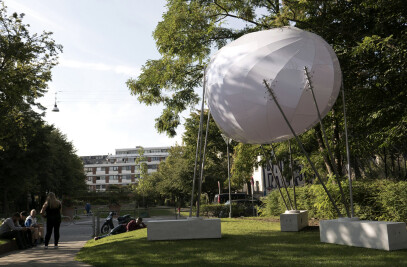The Invisible Garden House creates a micro climate optimized for recreational use and for growth of plants in the northern temperate zone. This extends the feeling of the summer and the outdoor life with the sun as the only energy source. The project is a pilot project built north of Copenhagen, Denmark, in a private garden where it extends and optimizes the summer for the residents living in a single family house. Three connected domes form the composition of the Invisible Garden House. The domes are heated by the sun and the inside temperature is adjusted by a system based on natural ventilation. The Invisible Garden House is very comfortable in early spring and late fall and also on a cold and windy summer day in the Danish temperate climate. The largest dome in the middle functions as a garden house with a wooden floor, and the two connected domes function as green houses for vegetables and ornamental flowers. The height of the domes is 2,4 m, 2,7 m and 3,2 m. And the diameter of the polygon shaped plan is respectively 1,8 m, 2,4 m and 3,3 m. The structural concept is similar to the handicraft of a tailor, stitching two dimensional pieces into three dimensional objects. UV protected polycarbonate is used for both the shells and the sewings. The durable and high impact-resistance character of polycarbonate makes it ideal for this kind of structure. All the parts are drawn on a computer, milled on a CNC router, and assembled with metal bolts. The shells are dug down under the frost line to ground the house. The project is easily reproduced - different shapes and sizes of individual domes clustered into site specific compositions are also very feasible - and it holds a great potential for both private and public space in the northern temperate zone. The outcome of this pilot project has been very positive, and besides being private and related to a single family house it also holds great potential for public and semi-public use. It could easily be as a public space in urban environment or in relation to urban gardening on top of a building with a flat roof. The cost of this project was € 18.900,- ex. VAT. Apart from the wooden floor it includes everything from materials, to production and assembling on site. This project is also possible to realise with more or less domes.
Project Spotlight
Product Spotlight
News

Wangen Tower is first multi-level and climbable structure to use self-shaped timber components
Wangen Tower is the first multi-level and climbable structure to use self-shaped, structural timber... More

Lumi Shala by Ibuku is a sculptural bamboo-grid-shell yoga center in Bali
Lumi Shala is an artisanal wellness space at the Alchemy Yoga Centre in Bali designed by local archi... More

Makoto Yamaguchi Design completes Tokyo gaming HQ with contemporary appearance of traditional Japanese pagoda
Tokyo-based Makoto Yamaguchi Design has completed the new headquarters of a Japanese gaming company... More

25 best aluminum window manufacturers
Aluminum windows and window systems are lightweight, corrosion-resistant, and structurally strong. S... More

Detail: Red facade and triangular plot create distinctive apartment building in Barcelona
Barcelona-based architectural studios MIAS Architects and Coll-Leclerc have completed the developmen... More

Snøhetta completes Norway’s first naturally climatized mixed-use building
Global transdisciplinary architecture and design practice Snøhetta has completed Norway&rsquo... More

Studioninedots designs “Octavia Hill” on intricate site in new Hyde Park district, Hoofddorp
Amsterdam-based architecture and urban design practice Studioninedots has designed a building as par... More

Waterworks Food Hall promises Toronto a new landmark cultural destination within a beautiful heritage space
Opening this June, Waterworks Food Hall promises a new multi-faceted dining experience and landmark... More

























