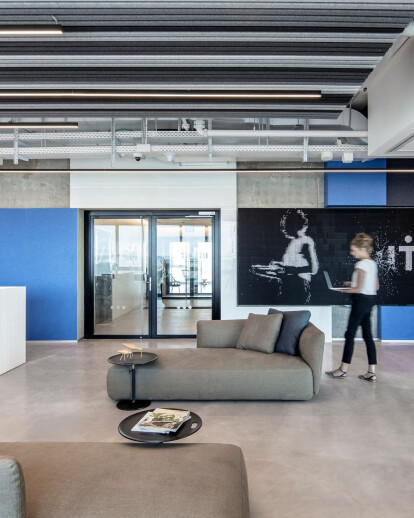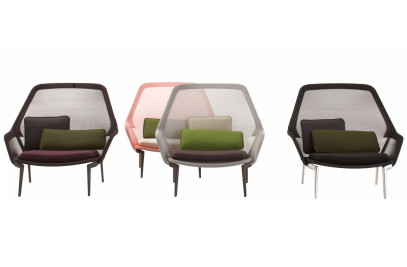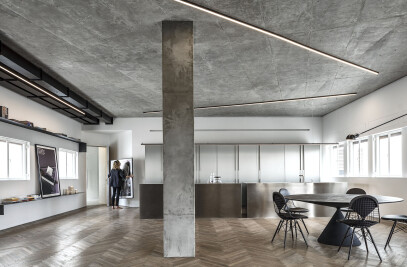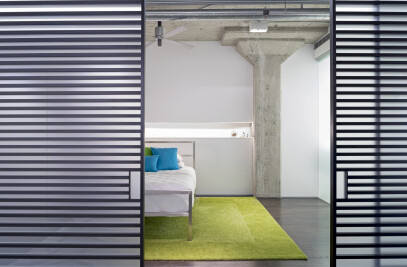Beyond its financial solutions, technology company INTUIT’s strong commitment to its diverse workforce is evident in its string of impressive international workplaces. In 2019, INTUIT chose to collaborate in Israel with local firm Axelrod Architects to design, implement, decorate and furnish around 80,000 sq. ft of office space extending over six floors, five of which house workstations, huddle rooms and meeting areas.
INTUIT places great emphasis on the importance of providing its employees workplaces in which they can do their best possible work. To this end, INTUIT’s in-house architect, together with its global partner design and architecture firm Gensler, created the INTUIT design ‘handbook’ to provide clear direction to its chosen architect in each country. However, since INTUIT is a company with a strong social and environmental ethos, and a real commitment to cultural diversity, Axelrod was given artistic freedom to create a workplace that is a fusion of INTUIT’s brief yet uniquely honors the culture and vitality of Israel where diversity and innovation are second nature.
INTUIT Israel has a generous footprint over entire floors encased in floor to ceiling glazing – a feature used to provide an open, inviting and laidback workplace flooded with natural light and a sense of connectedness to the outside world. Its interior boasts a warm yet carefully controlled palette – shades of brown are evident in the pale wooden floors, hints of gray are found in concrete walls, floors and carpeting, and shades of INTUIT blue abound. Green and yellow and touches of other colors offset one another, some in matt finishes, others in shiny reflective surfaces that bring in even more of the outside, while white increases the sense of spaciousness and adds light when the blinds are down.
The design delineates departments – for example, a medley of gray, blue and white sets off a workspace from its neighbors, where the gray brushed concrete wall reminds us that this is Israel, while suspended rafter strips in the theme colors reduce ceiling height and add interest while diffusing the light and concealing infrastructure systems.
But this is a place of work: a varied mix of workstations – from benches of four where teamwork is the order of the day, to executive offices behind glass partitions, all present a friendly and inviting ambience. People can move around and work wherever the task takes them – choosing designer benches and tables as shared spaces or simply working solo from the comfort of a stylish armchair. For huddles and more formal meetings, there is a selection of meeting rooms of different sizes, named for the planets, and with their names imprinted in their glass walls by visual communication graphic designer Einat Bluhm, with each having a huge TV screen attached to a wall coated in dramatic 3D acoustic tiles.
There is subtle humor at every turn. For example, and visible on all levels, an open metallic staircase in deep INTUIT blue descends alongside an “always positive” wall artwork by design studio RVEM, which forms a giant ‘gameboard’ and a vivid reminder that this is a company that works with numbers. Another nod to the fact that accounting and taxation are numerical concepts, is evident in RVEM’s giant decorative abacus against the back wall of the main dining area, the cafeteria. In the entrance lobby, an interactive sculptural artwork “flip discs” was designed by collaborative media design agency Breakfast NY.
Coffee stations, breakfast bars, recreation areas and mother rooms, laboratories, space dividers, personal and departmental storage spaces, all play their part in this spacious, stylish and sophisticated 21st century workplace.
Axelrod Architects: Irit Axelrod, Orit Tzabari, Nogga Segev.
Intuit SF Architect, Design Lead: Steven MecCollom.
Global Architects: Gensler SF
Project Manager: Top.eng
General Contractor: A-Weiss
Lighting Design: Orly Avron Alkabes lighting Design
Graphic Designer: Einat Bluhm, visual communication
Large Scale Design Elements: RVEM. Design
Photographer: Amit Geron
Material Used:
1. Barkai Systems
2. Spiro Architectural solutions
3. Lighting fixtures - Booost
4. Innovate
5. Judea Import and Export
Furniture :
6. Carmel Business
7. Knoll
8. Habitat Israel



































