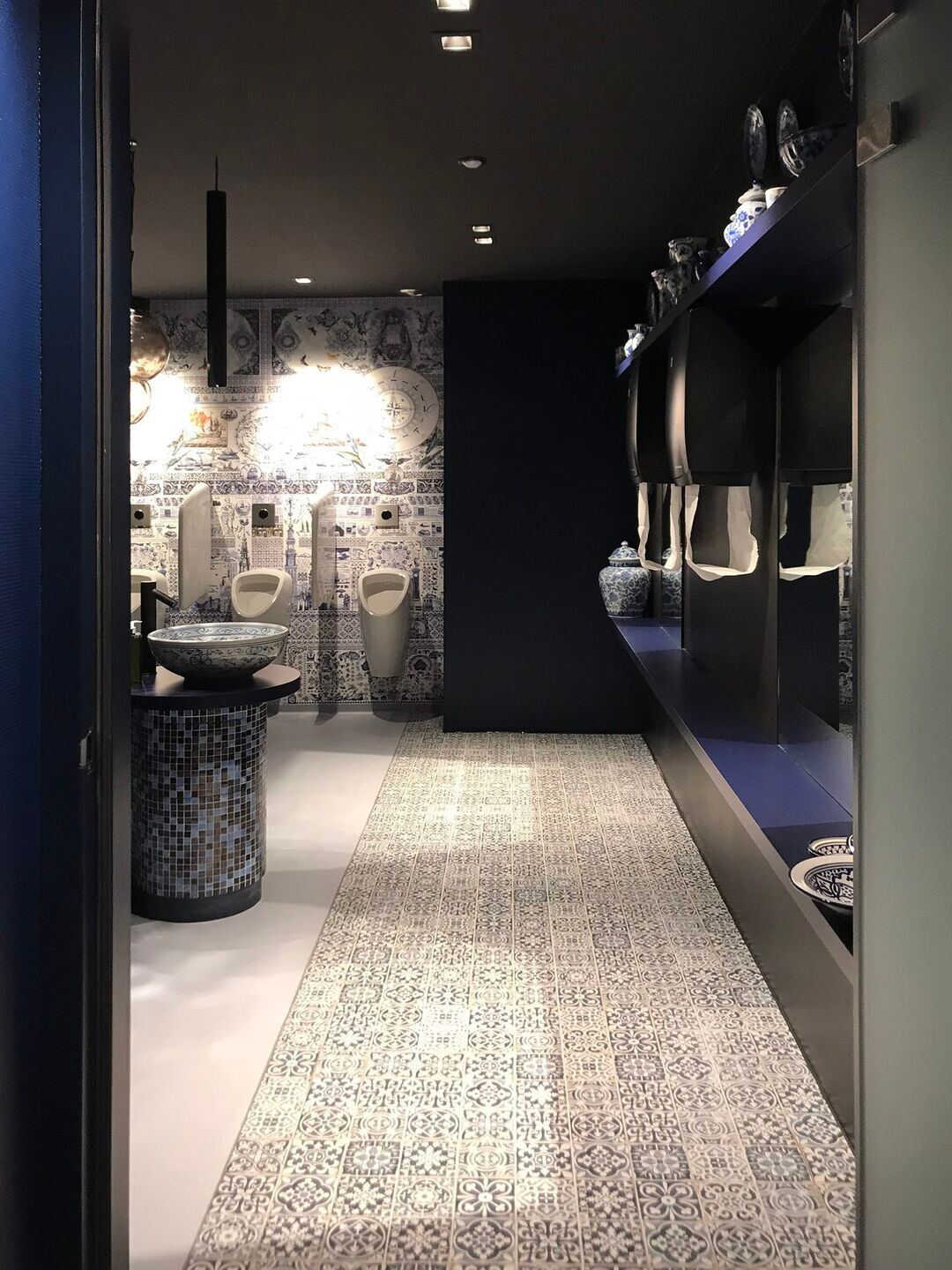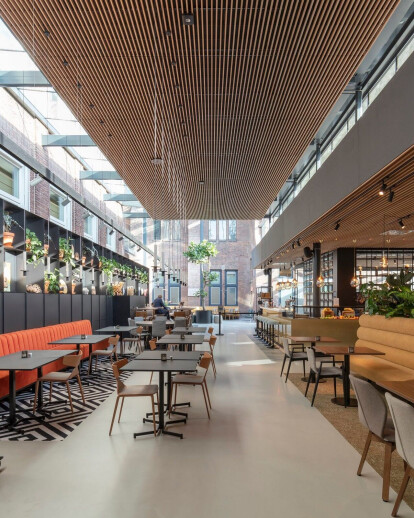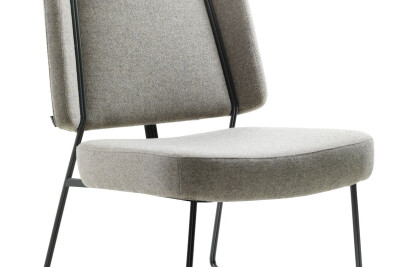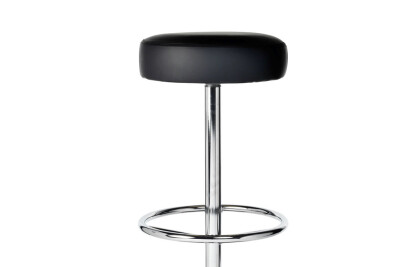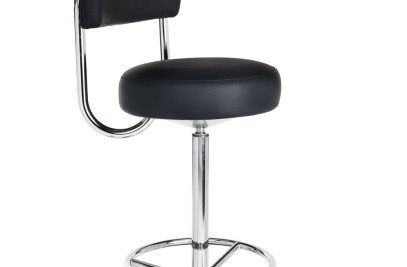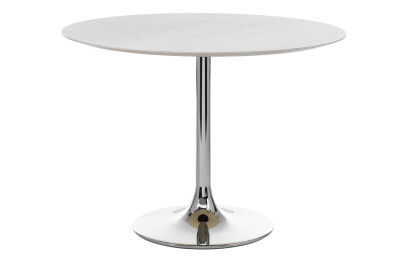Cultural similarities as leitmotif for new restaurant
The conference hotel Kontakt der Kontinenten consists of a complex of former monastic buildings in the middle of the forest in Soesterberg.
The restaurant is located in a 1-storey building section at the rear of the hotel, adjacent to the old mission house and the chapel. It has a beautiful spot on the garden surrounded by an old forest.
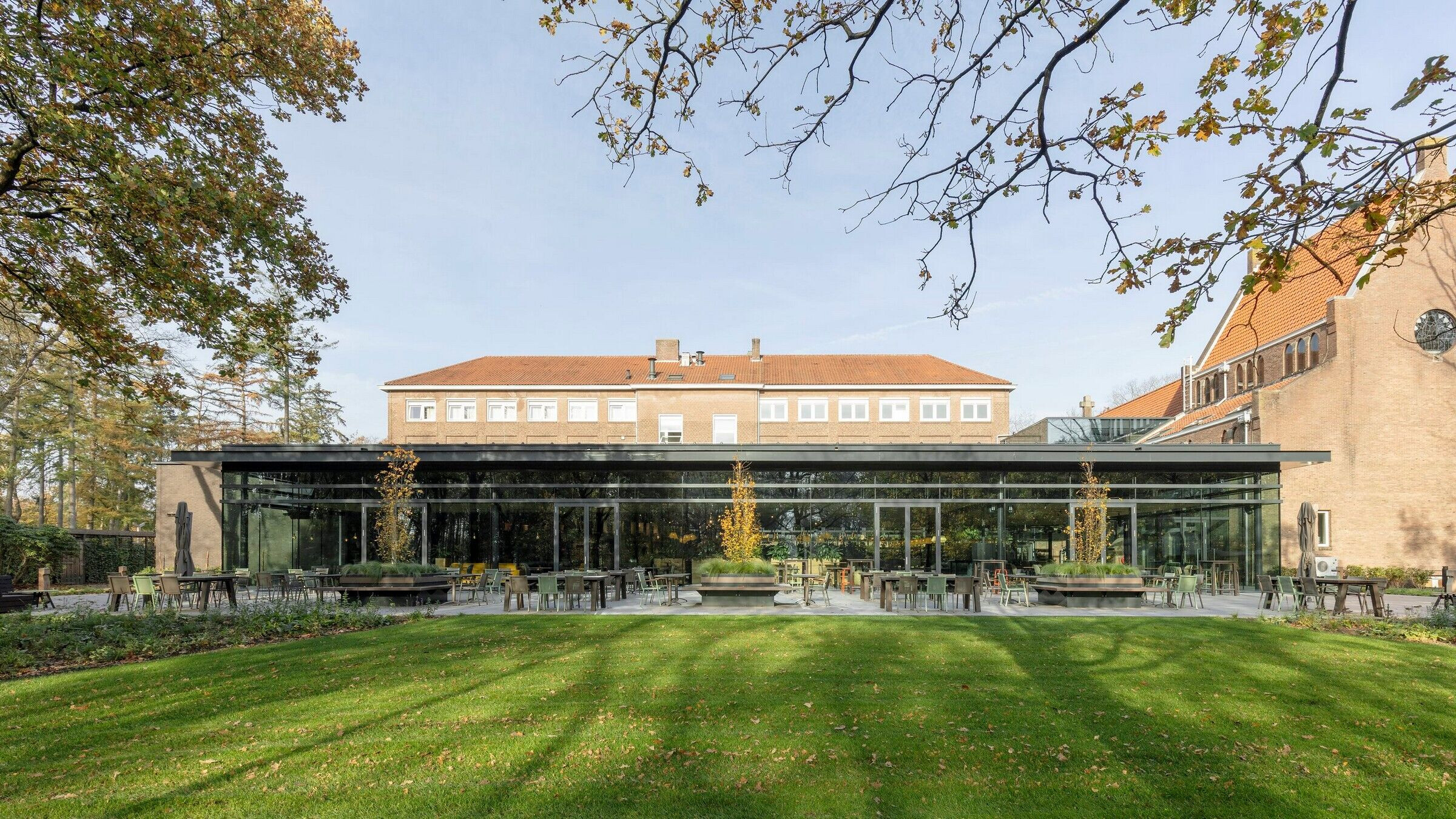
The new restaurant has been added to the historic ensemble with great attention to size and scale. “Light & air” were important starting points for this transformation assignment. A glass pavilion in the garden as the leitmotif was therefore an obvious choice. The new building opens up as far as possible towards the forest garden, as if the greenery is being pulled inside.
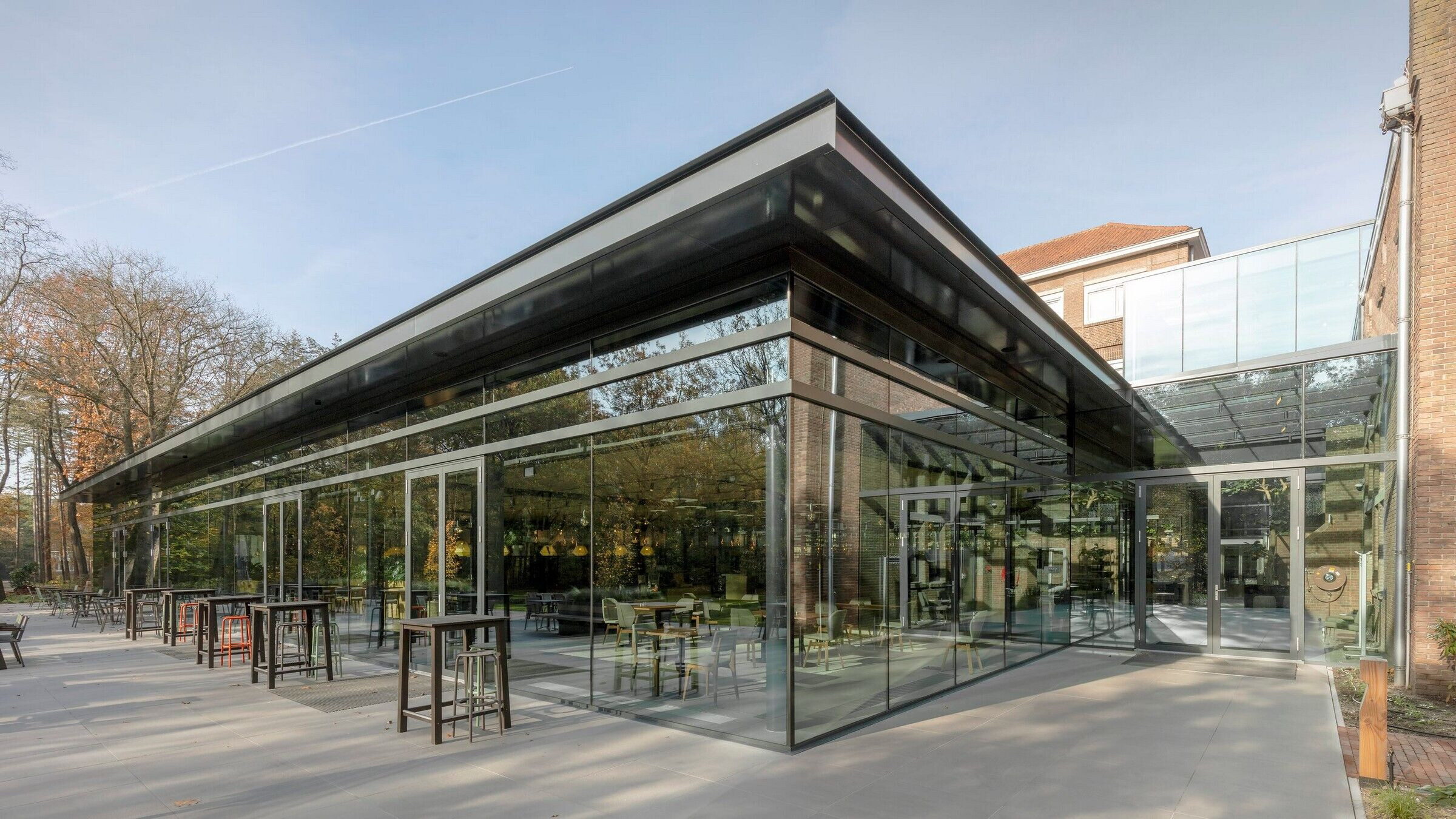
The pavilion is 'separated' from the mission house and the chapel by means of an atrium. In this way, the existing facades are restored and they contribute attractively to the new interior. The rich history of the monastic past can be felt here.

The atrium is an intermediate area both spatially and programmatically. It can be used not only as a circulation zone, but as an extension of the restaurant, service lounge or break-out zone. A special curved air bridge takes guests from the newly installed glass elevator to meeting rooms on the first floor. The skybridge is designed so that it occupies without auxiliary structures as a floating element in the atrium.

The new construction of glass and steel has a modern and minimalist finish. This creates a nice contrast with the robust building parts around it. A respectful addition to the monastery complex.
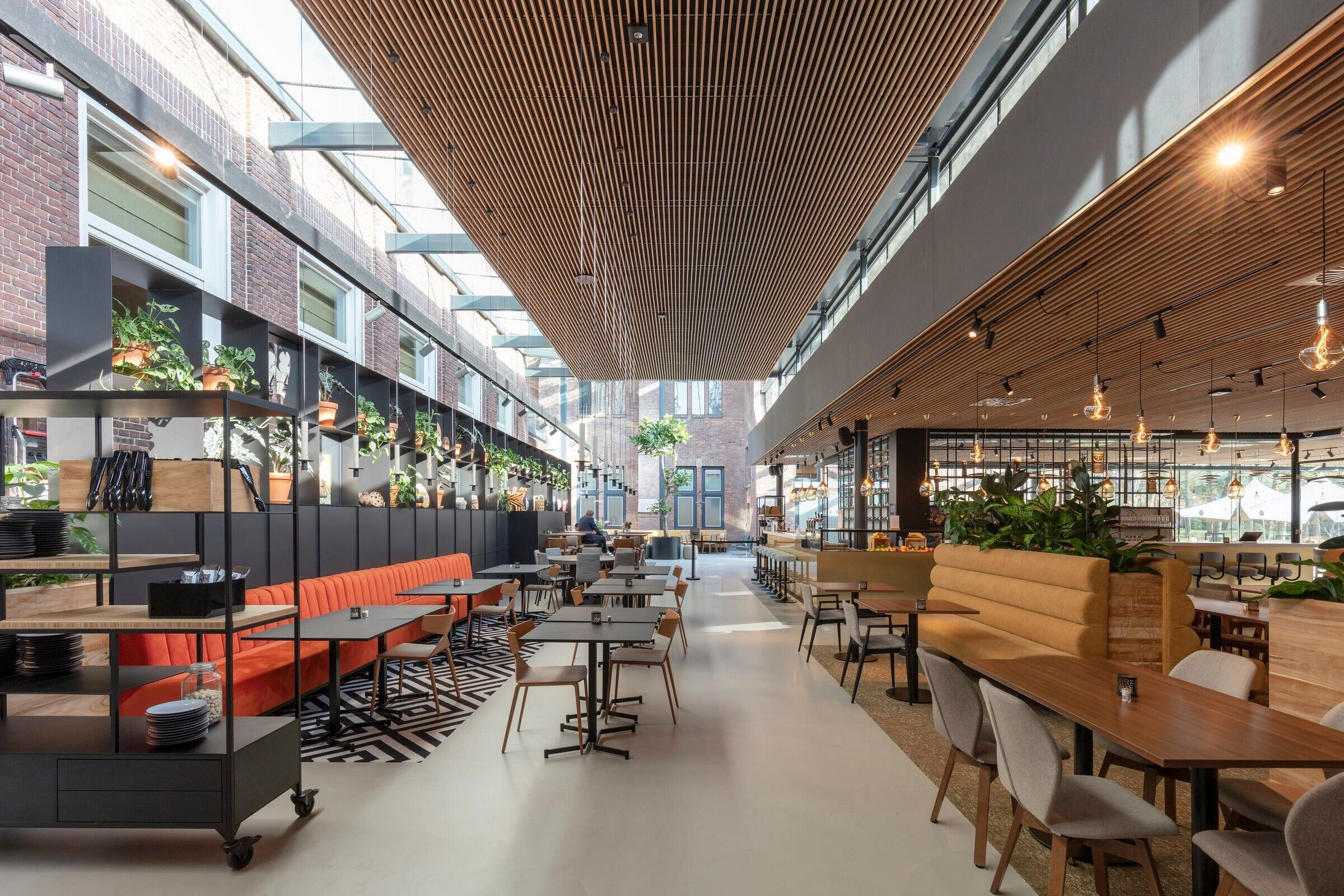
Interior
Cultural similarities are the starting point for the design of the interior of the restaurant and the toilet areas in the basement. Rather than dividing the world into differences, similarities are more surprising and inspiring. And often unexpectedly. Traditional Dutch costume from old harbourtowns like Marken and classic Peruvian knitting use the same motifs; Picasso's self-portrait shows as an African tribal mask; Delft Blue is just as precious as Chinese Porcelain; Fabrics made by Helmond are known in the world as typically African; The oh-so-Dutch potatoes with cauliflower are eaten in India as aloo gobi; And blue eyes aren't just reserved for Western Europeans.
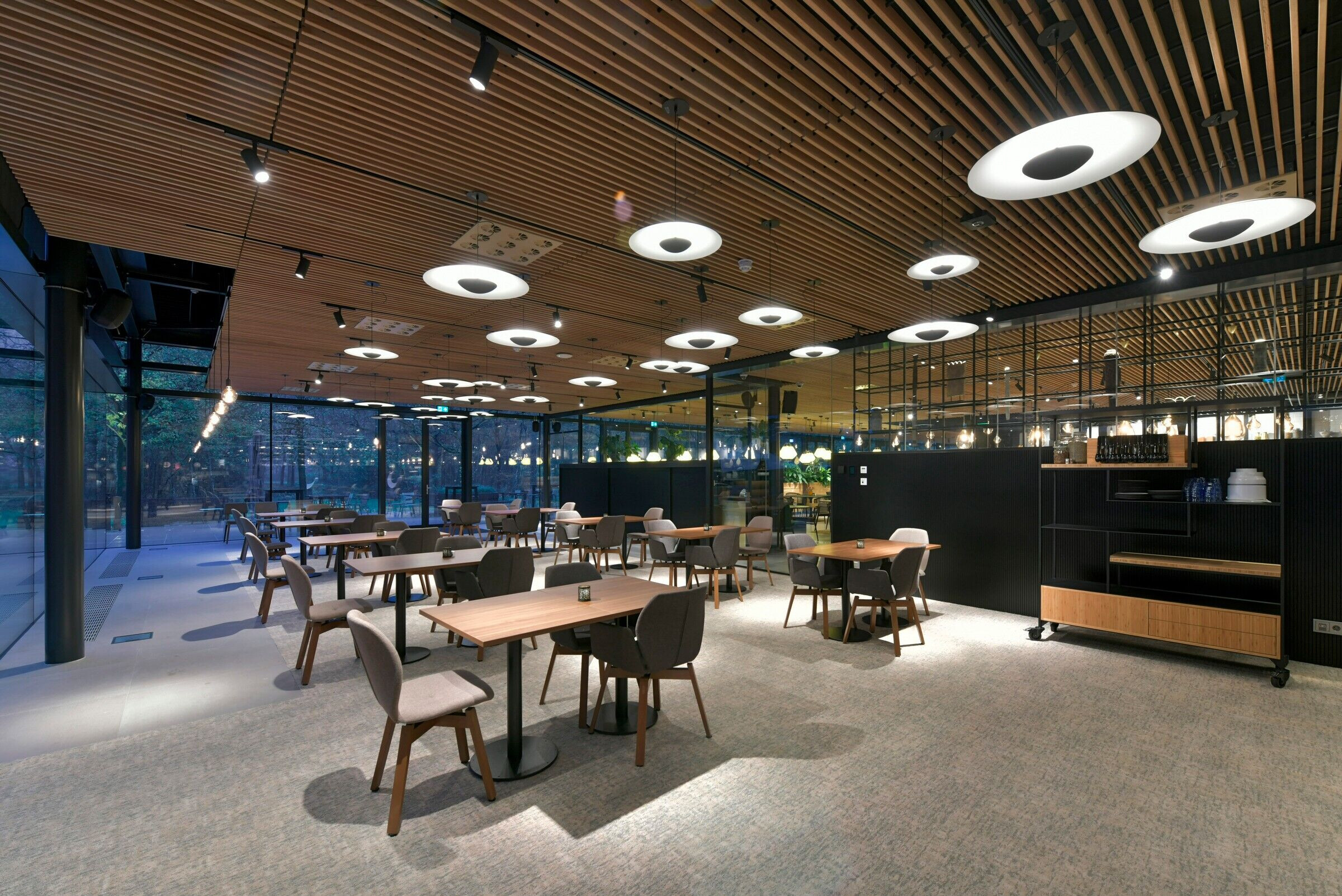
The design takes these similarities as a guideline for the design. Upon entering the restaurant, the customer finds an open space sandwiched between the lush greenery outside and continuous long, slender black steel compartments as a back. The compartments are open but deep. They transform the walls into animated displays with details worldwide, but the view of the old brick building is preserved.

Place making
The open space of the restaurant is differentiated by specific placemaking with 6 themes from the agreements mentioned above. The six specific 'places' are 3-dimensional accents in a universal base. The base is attractive, but restrained and functional. The open wooden slatted ceiling and the carpet fields contribute to the room acoustics. The furniture in the base can be moved to other places.

The 'places' are colorful and expressive. They refer to similarities in our world in the use of materials, fabrics, art and craft. The specific 'places' are marked by specialization of the floor, by characteristic, worldwide collected attributes in the compartments, and furniture with specific shapes and motifs. The slender steel of the cabinets is reflected in the fixed and mobile bars of the restaurant as brass or bronze-coloured plating.

The toilet areas in the basement have also been conceived as a 'place'. Corresponding blue motifs in porcelain from the Netherlands, Portugal and China have been applied to the floor and incorporated into the design of the washbasin furniture. The walls are covered with wallpaper designed by Dutch artist Marcel Wanders.

Material Used :
1. Chairs and sofas: Arlen (Mood / Malmo / Kuadra / sofas)
2. Chairs and sofas: Satelliet (Flash, yellow sofas)
3. Tables: Odesi Solid, Johanson Venus, Satelliet
4. Chairs: Arper Saya
5. Bar stools: Johanson (Cobra en Classic)
6. Carpets: Brintons Carpets, Quickweave
7. Carpet tiles: IVC Metagalactic
8. Finishing top and backwall bar: Formica Marble Carrara and Formica gold
9. Ceiling: Derako (wood) and Hunter Douglas (black bavels)
