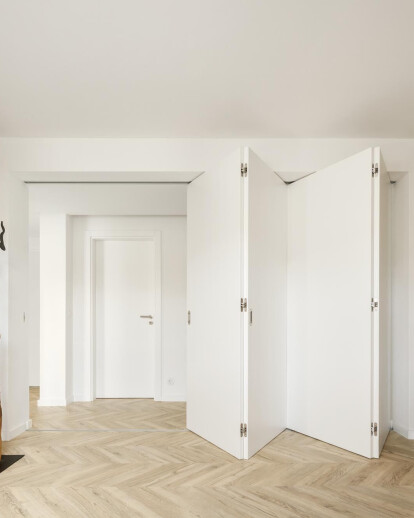In an early seventies building, we found an uncharacterized apartment, too compartmentalized and with little natural light. The challenge was to bring a contemporary language ensuring the comfort of modern living under controlled costs. Severely constrained by the available space, the highly detailed works of dismantling partition walls and build new space guides brought a new distribution and a smoother transition between rooms.
Finding structural walls made of stone and the impossibility of their removal brought a new problem. Keeping the stone visible turned the problem into a solution, marking the character of the space as well as its own uniqueness and exclusivity. Exploring the idea of evolutionary and adaptable architecture, incorporating flexibility into planning and designing, brought in concepts suited to the different requirements of the space appropriation, allowing the use of a hallway as an office or turn a reading area into a guest room. The extreme care of working the light as a shaping element of the space combined with the selection of natural claddings highlights the stone, assuring the elegance and distinction of the different rooms, making the experience of this space absolutely distinctive.
Material Used:
1. Flooring: Pavimento Laminado
2. Egger Doors: Portaro
3. Vicaima Windows: Finstral
4. Interior furniture: Nunarte





























