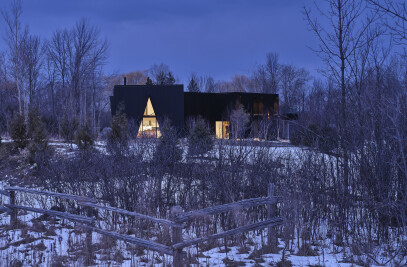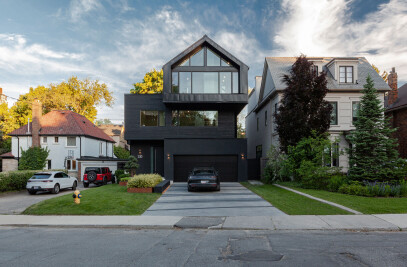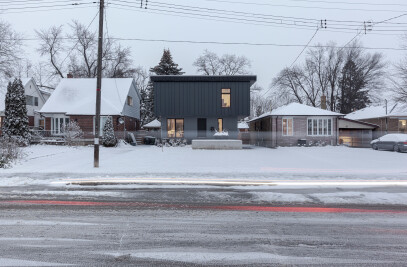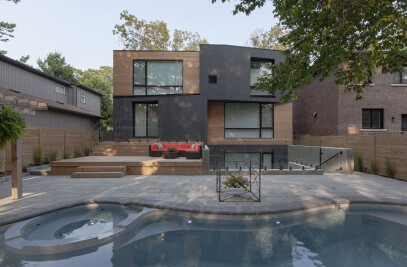INSTAR HOUSE
Instar House is a minimalist three-storey wood & steel structure, which is located on the southern edge of Allenby, a neighbourhood on the border between North York and Toronto. While carefully responds to the needs and lifestyle of the clients, the house has moulted from the small foot-print of the two-and-a-half storey structure that had occupied the site since early 1950s and was infamously nicknamed as half-house.
The evolution of design was based on a clear distinction between the two main volumes which are both stretched east-west: a larger one in grey that contains all the served spaces; and a smaller replica in black that accommodates all the servant spaces. In order to maintain a sense of autonomy all the major glazed openings on the larger volume are connected and the exterior of this modest monolithic mass is rendered in seamless stucco.
The staircase / void which sits on the centre of the larger volume, not only allows for visual communication, also divides each floor level into two sections: on the main floor, a living room on the west and a kitchen with a dining banquette on the east; on the second floor, two bedrooms that are connected through a glass bridge which overlooks the kitchen and provides a shared study area for kids; the third floor has been dedicated to a generous master bedroom with the sleeping zone on one side and a roof top patio on the opposite side where clients can enjoy an outdoor hot-tub while looking towards a beautiful park.
The smaller volume facilitates all the utilities and services: a mechanical and laundry room in the basement; a powder room and the entry foyer on the main floor; a shared bathroom and a laundry chute on the second floor; and a master ensuite on the top.
Project credits:
Client: Private Design Architect: Reza Aliabadi [rzlbd] Structure: Gamaley and Associates Construction Management: Jordyn Development Architectural Photography: Borzu Talaie
Location: Toronto, North York, Allenby area Basics: Three-storey steel & wood structure Lot: 30’ x 113’ Living Area: 2200 sqft Design: 2013-2014 Completion: Summer 2016

































