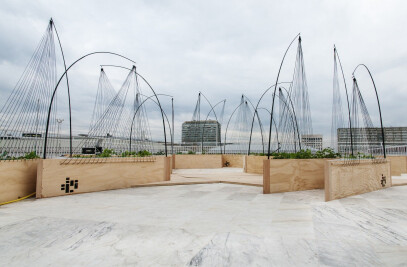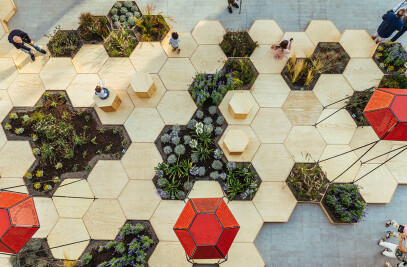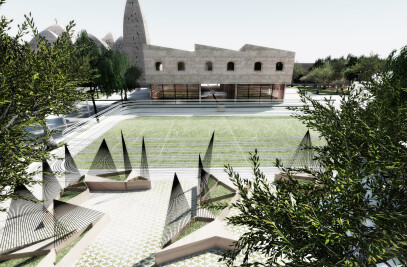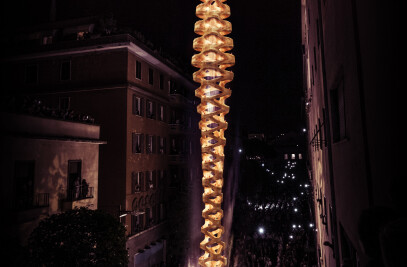The plan scheme of the building helped to isolate the unfavorable effects of the surrounding environment, and also, provided openings to the important axis of approach and existing greenery on the south façade. Especially, on the ground level, the recessed curved-wall leading to the main entrance and a transparent curtain wall connecting to an exhibition hall serve to enrich the urban life experience. The building with a courtyard, reminiscent of a caravanserai, is an interpretation of the cultural heritage of Anatolia is to a contemporary working environment. The courtyard, as one of the main elements of the design, is configured to make users feel the changing effects of light and sky with dynamic geometries and material choices. The atrium of the building is another important element of the design, connecting the exterior landscape with the winter garden. The atrium forms a compound space which integrates the foyer of conference hall, exhibition hall, the bridges and the galleries. It is a transition space and aims to provide visual and functional steps between social and working spaces defined by the building programme. The possibilities presented by these spaces contribute to the achievement of a highly productive and motivating working environment. At the end of the process of building, which began with a competition, the building carries out its expected social duty by presenting users a contemporary social space, a motivating working environment and makes them aware of the conceptual meanings of cultural heritage, nature, transparency and participation. Besides, having a value in itself, the building also adds a whole new dimension and social core to its developing perimeter.

































