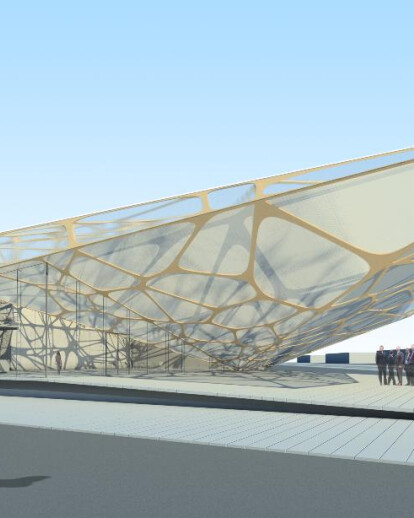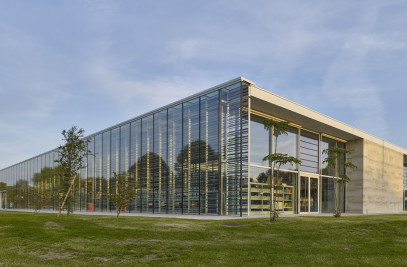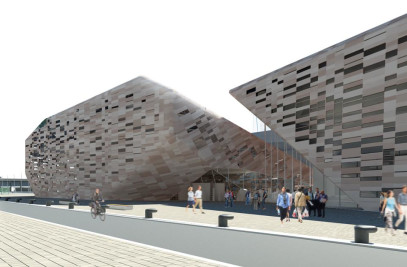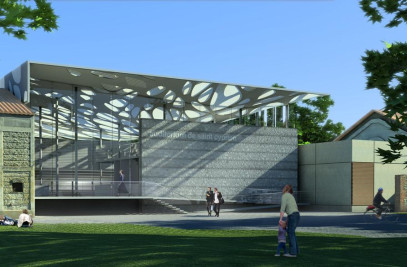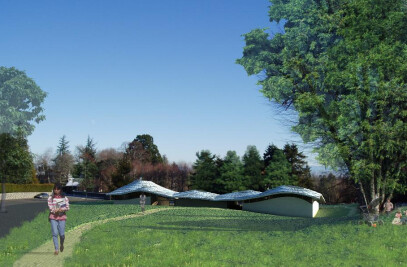“..The lobby of the new Technopole of Damparis is covered with an innovative wood tridimensional structure. The design has been inspired by nature and in particular by cellular organization like the one that can be found in soap bubbles. It is a lightweight structure of high efficiency. At the opposite of traditional structural engineering, the canopy design is not based on standardization and optimization, but rather on the notion of redundancy and differentiation as a way to increase global strength. We developed an algorithm, based on the Voronoi pattern, which generates non repetitive and non standard components. Despite its irregular appearance, the structural design of the building is generated from simple geometric rules, which are repeated several times...”
A CELLULAR STRUCTURE
“..The project for the INNOVIA technology center is not using nature as a mere source of inspiration. Nature is here understood as a process, a process that growth out of basic and simple rules, complex and beautiful organism of high efficiency...”
The lobby of the Innovia Technology Center of Dôle is covered with an innovative wood three-dimensional structure. It explores at large scale cellular organizations similar to what can be found in natural tissues like wood. It is a highly efficient cellular structure composed of cell clusters that minimizes weight while maximizing strength. At the opposite of traditional structural engineering, the canopy design is not based on standardization and optimization, but rather on the notion of redundancy and differentiation as a way to increase global strength. We developed an algorithm, which generates non repetitive and non standard components. Despite its irregular appearance, the design of the structure is generated from simple geometric rules, which are repeated several times.
A GENERATIVE DESIGN APPROACH
The design method is a result of recent research at Serero Architects, combining principles of evolution and structural simulation. It aims here to create a building structure that responds to external forces by being denser in the areas higher shear stress. The cells assembly is a result of a computational process directly modeled on evolution in nature. It creates a space-frame structure of interconnected members, specifically suited to the material and fabrication process.
This process allows us to design a light canopy structure with 18 meters cantilever which marks the entrance portal of the Innovia campus, a biotechnology company incubator in Dole, France. The structure is fabricated out of high laminated veneer lumber wood, which is CNC milled according to cell pattern. These pieces are assembled by high strength glued dowels that are not visible once assembled and create a continuous and differentiated structure. Honeycomb polycarbonate panels will unsure the roof cladding with keeping natural light flowing through the building internal spaces. Out of the canopy entrance, the building evolves towards the north as a series of offices and production labs.
The choice of wood for the structure of this building and for the canopy is for us particularly important: - Wood will be produced and fabricated locally - Wood is the only construction material with an overall CO2 negative as its production uses photosynthesis which absorbs CO2. Wood’s production participates to a global awareness and effort to reforest our environment. - Wood is also a material that necessitates low energy to recycle.
