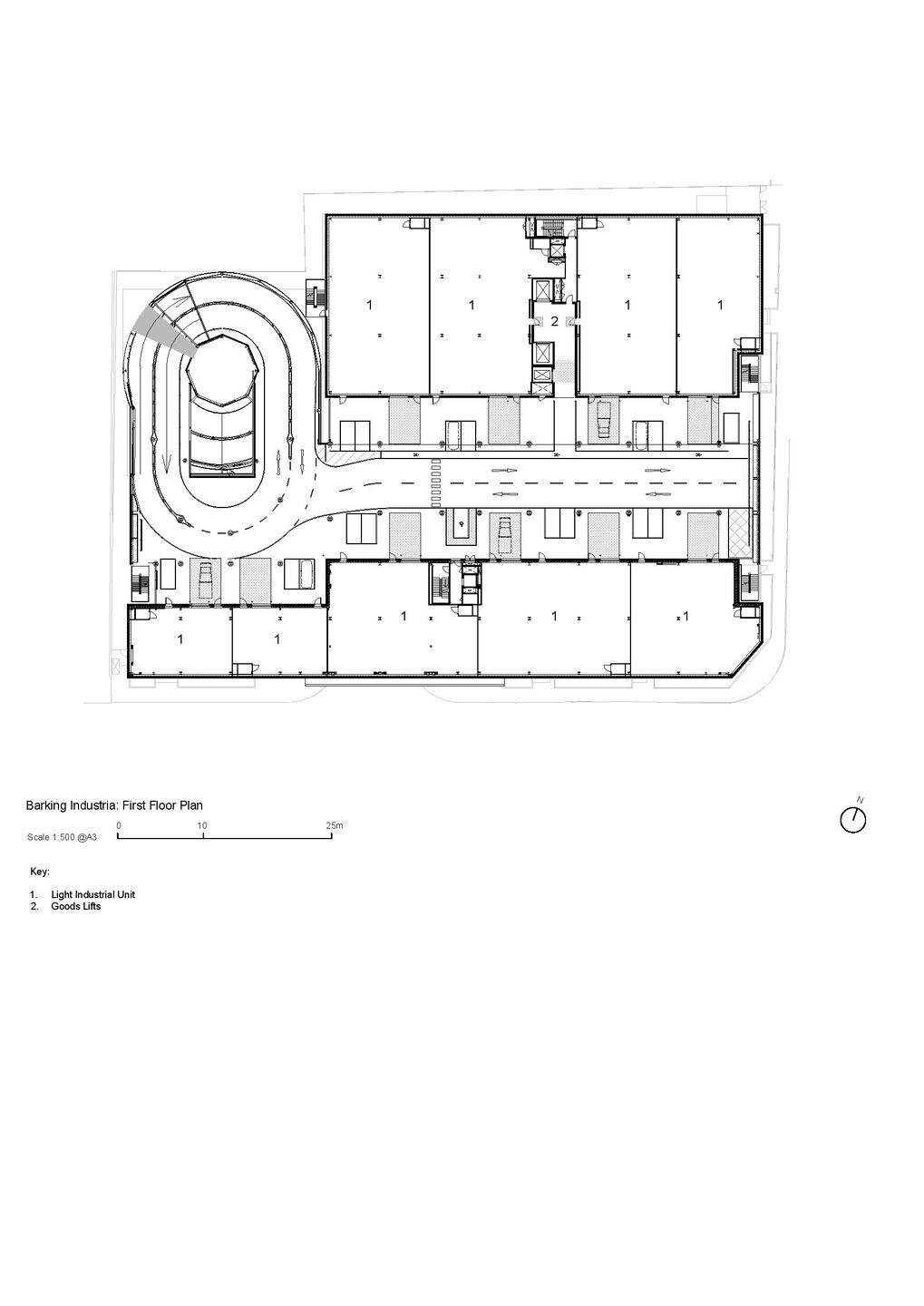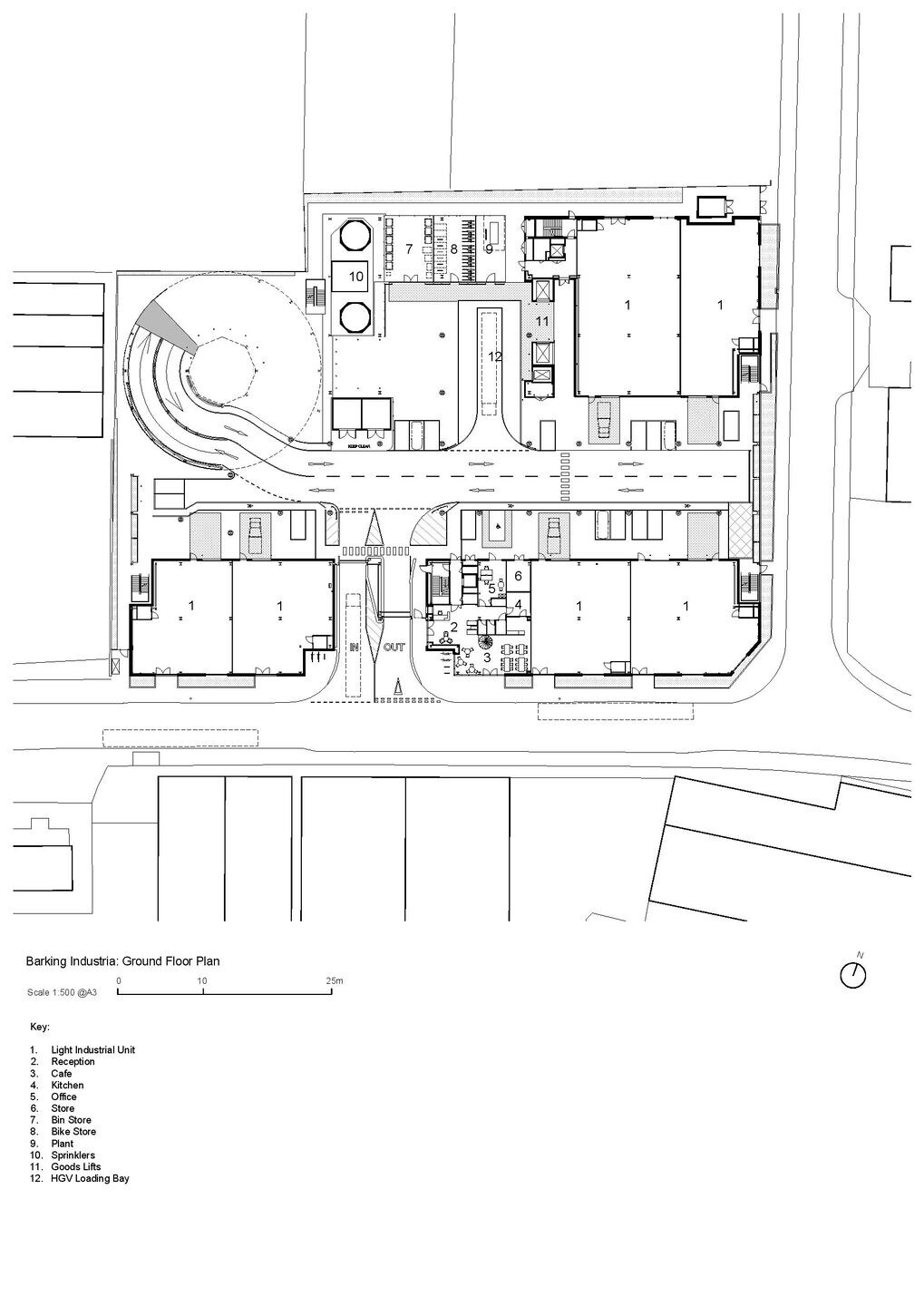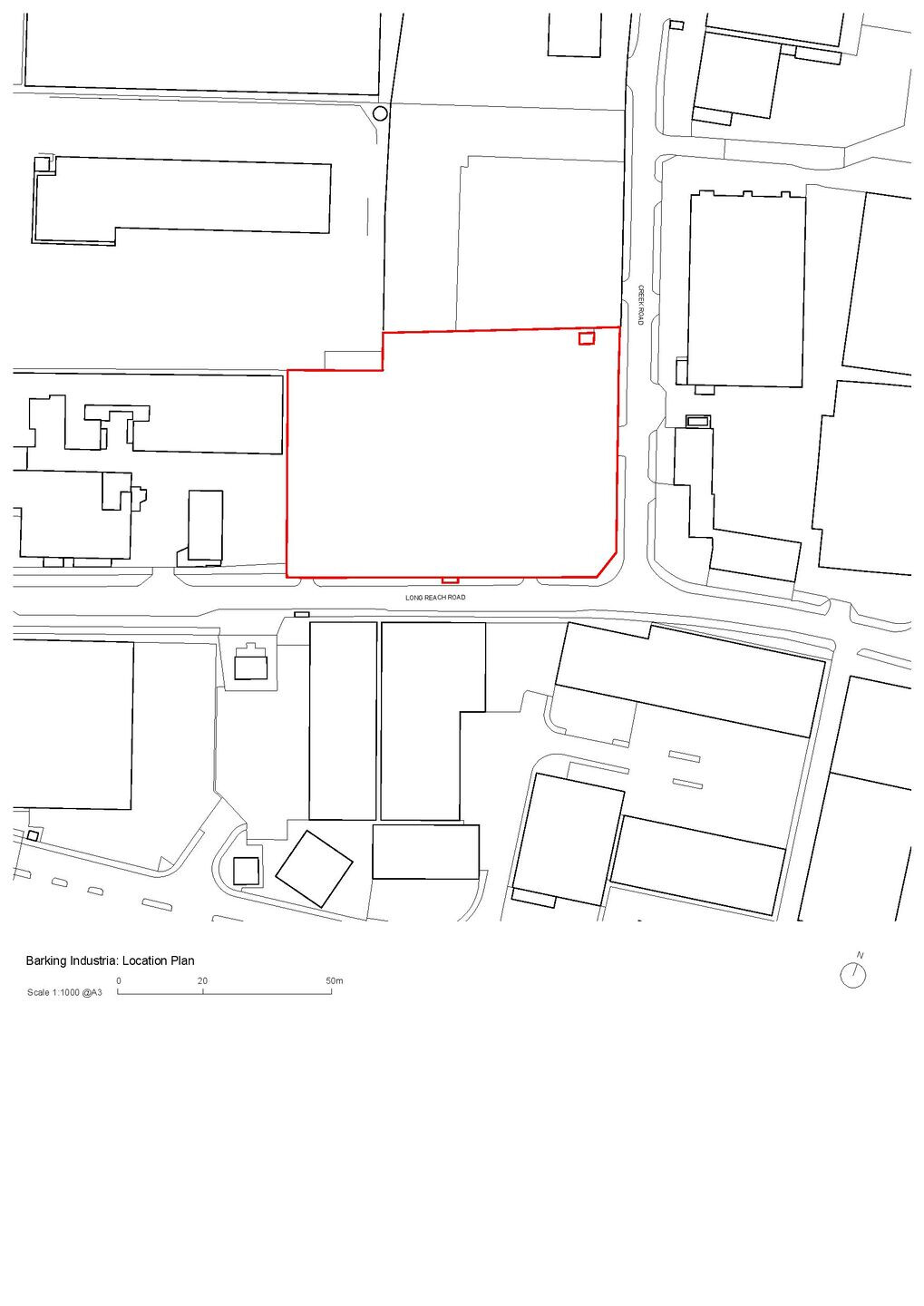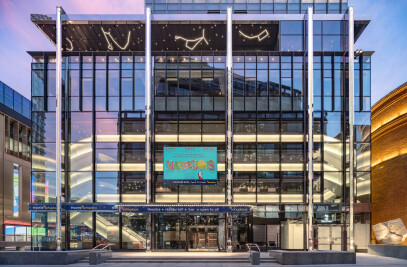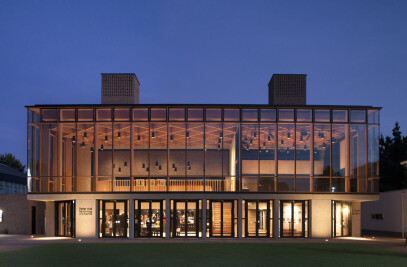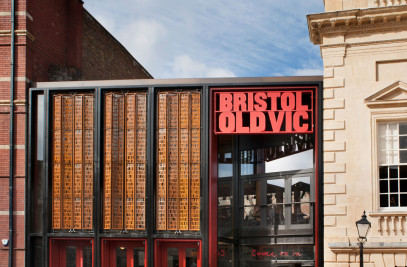Industria is the UK’s first multi-storey light-industrial scheme, designed by Haworth Tompkins for BeFirst, the London Borough of Barking and Dagenham's regeneration company. It provides over 11,400 sqm of floor space, accommodating 45 small and medium enterprises spread over four levels, in spaces ranging from 20 to 450sqm. The scheme was designed to accommodate a wide range of light industrial uses, and once fully occupied, Industria could provide employment for up to 300 people.
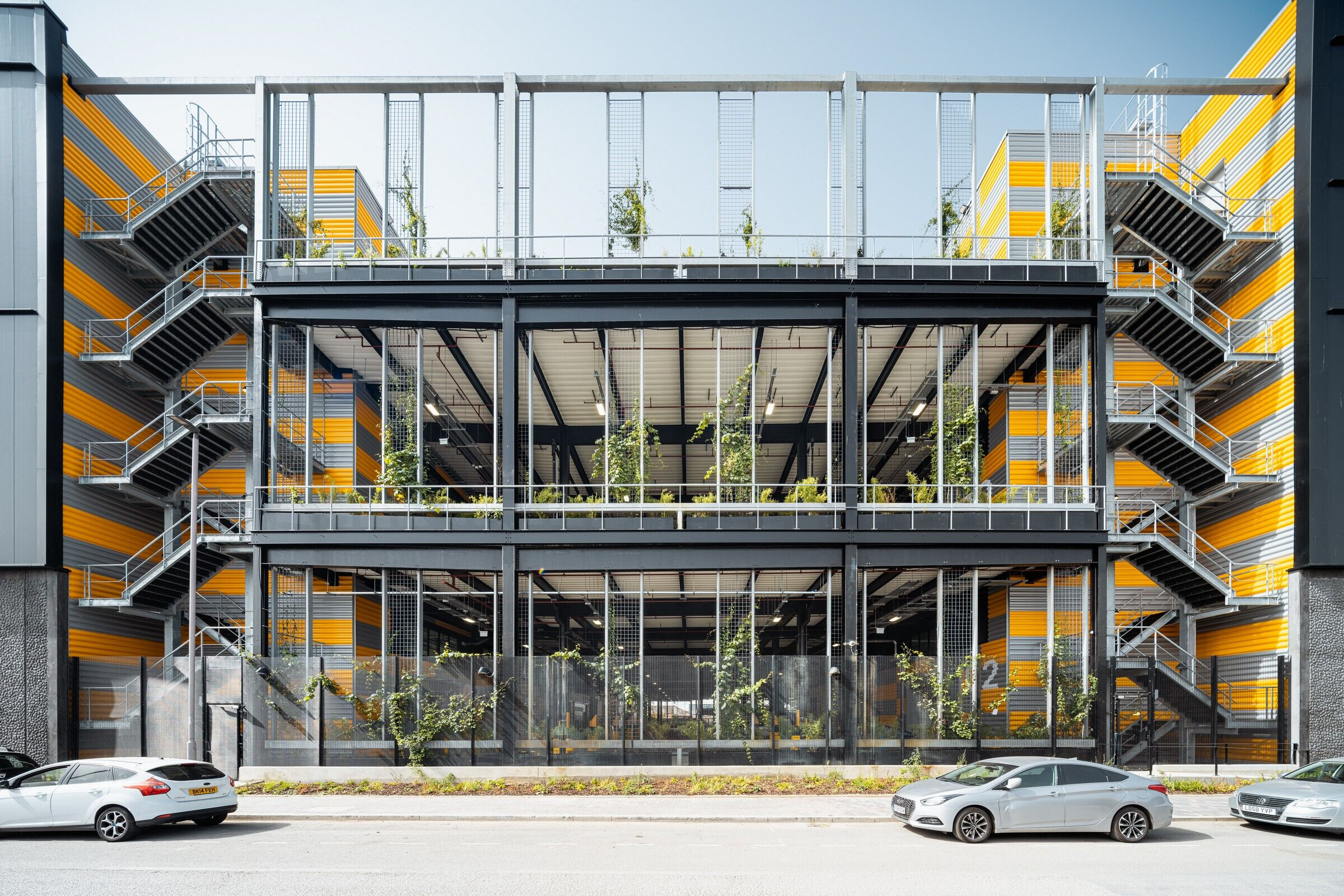
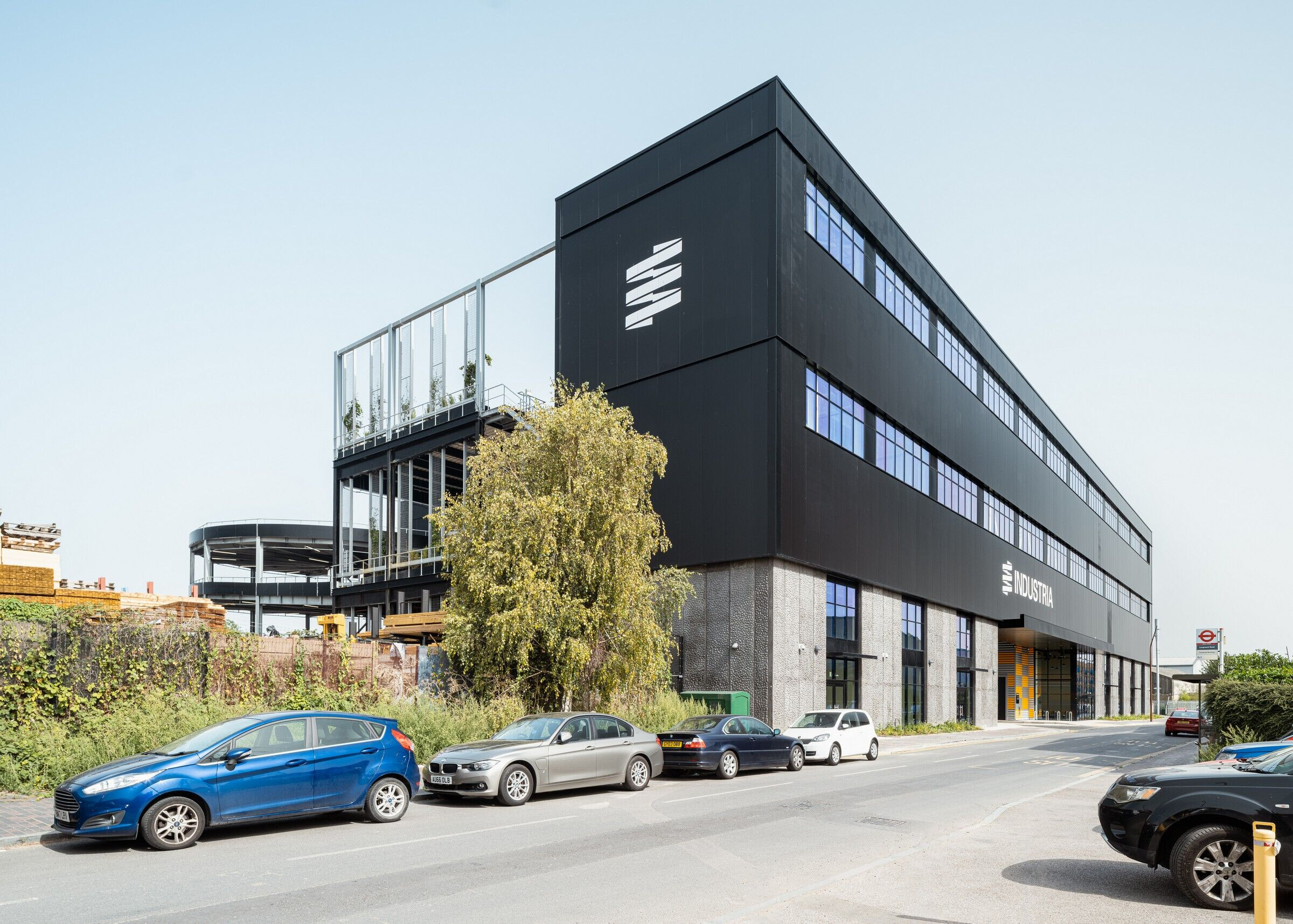
The building features two linear wings arranged on either side of three levels of 26m-wide service decks, accessed by a 30m diameter helical ramp, providing direct vehicle access. Each 7m high unit features natural light and ventilation and can accommodate mezzanine levels to create bespoke layouts. One wing has an extra floor, providing spaces for smaller-scale tenants, start-ups and incubator units. Industria was designed in collaboration with industrial specialist Ashton Smith Associates.
The multi-level approach intensifies the site far beyond what could be expected from a standard low-rise development. Industria’s2,000 sqm of photovoltaic solar panels will generate up to 297,198 kWh annually, enough to power approximately 100 homes. With a 100+ year lifespan and high thermal insulation, Industria is expected to reach BREEAM Excellent certification.
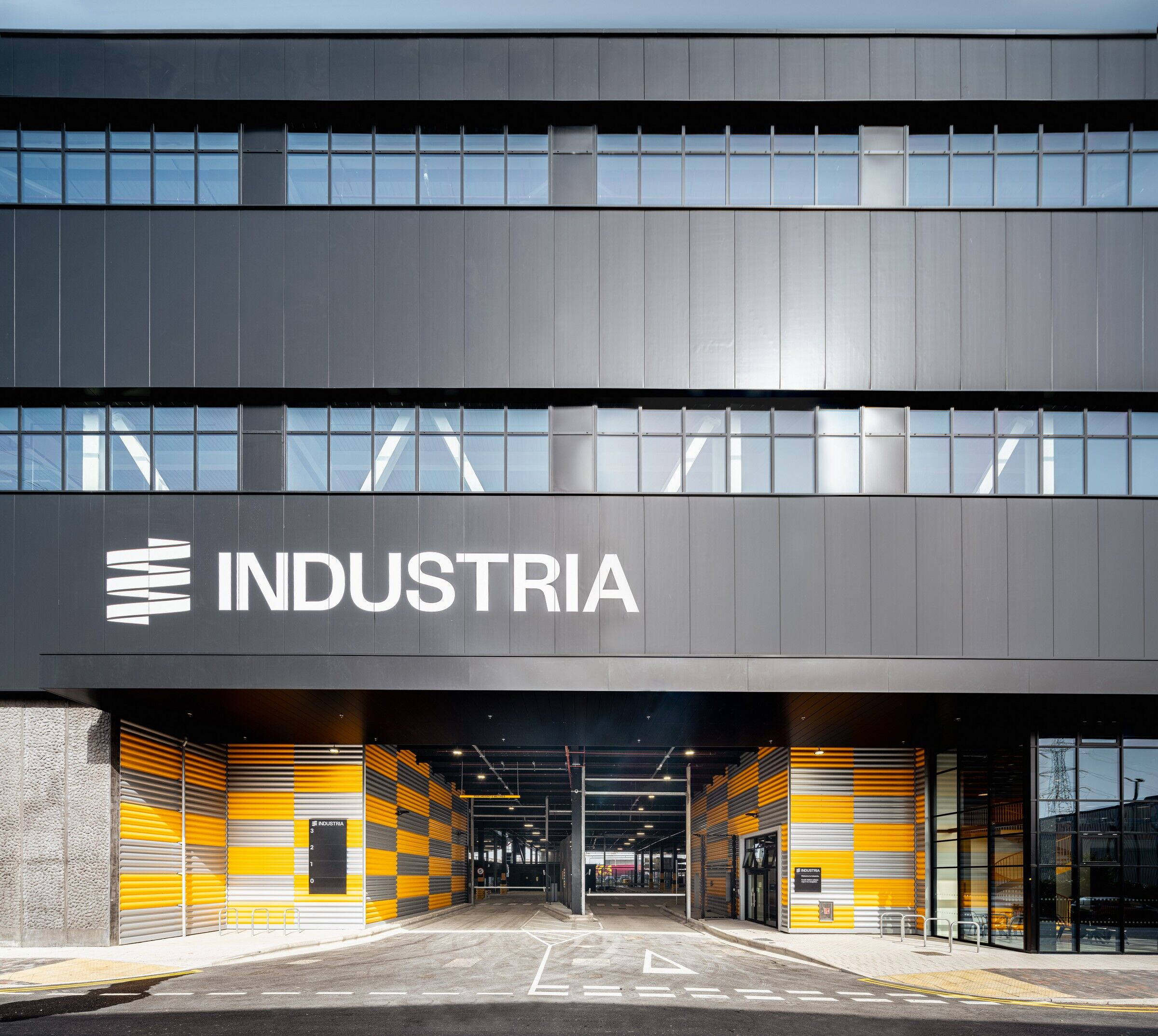
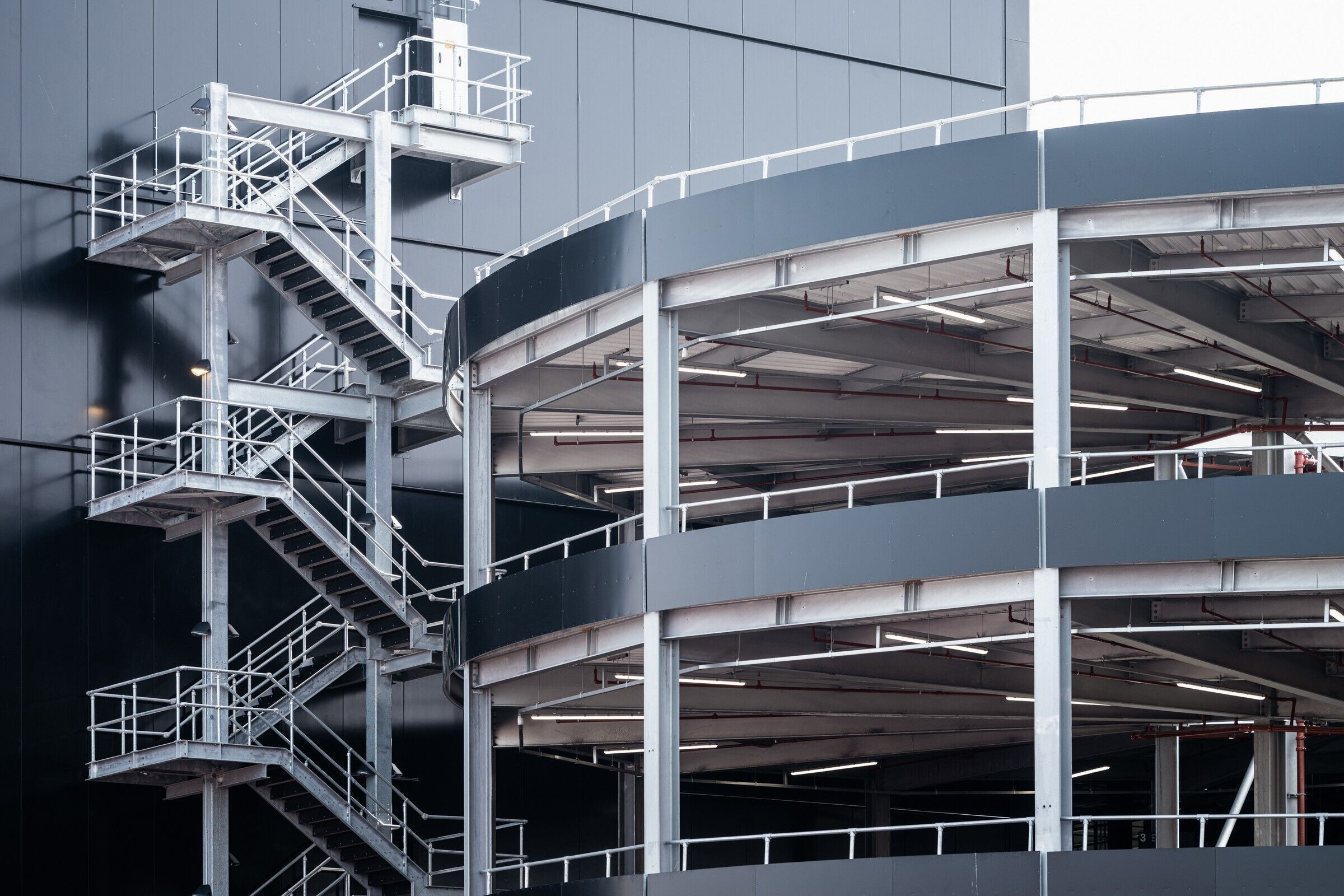
The scheme has employee well-being and community at its core. Amenities include a ground-floor café with a business hub, breakout spaces, cycle parking, and changing and shower facilities. Industria is also well served by public transport, including rail and buses, and provides EV charging points.
Haworth Tompkins worked with the branding agency DNCO to design graphically bold elevations that reflect the building’s industrial function, as well as the scheme’s wayfinding and graphic identity. The corrugated metal panelling of the interior deck façades features a playful silver and yellow checkerboard pattern, inspired by the building’s helical vehicle ramp logo.
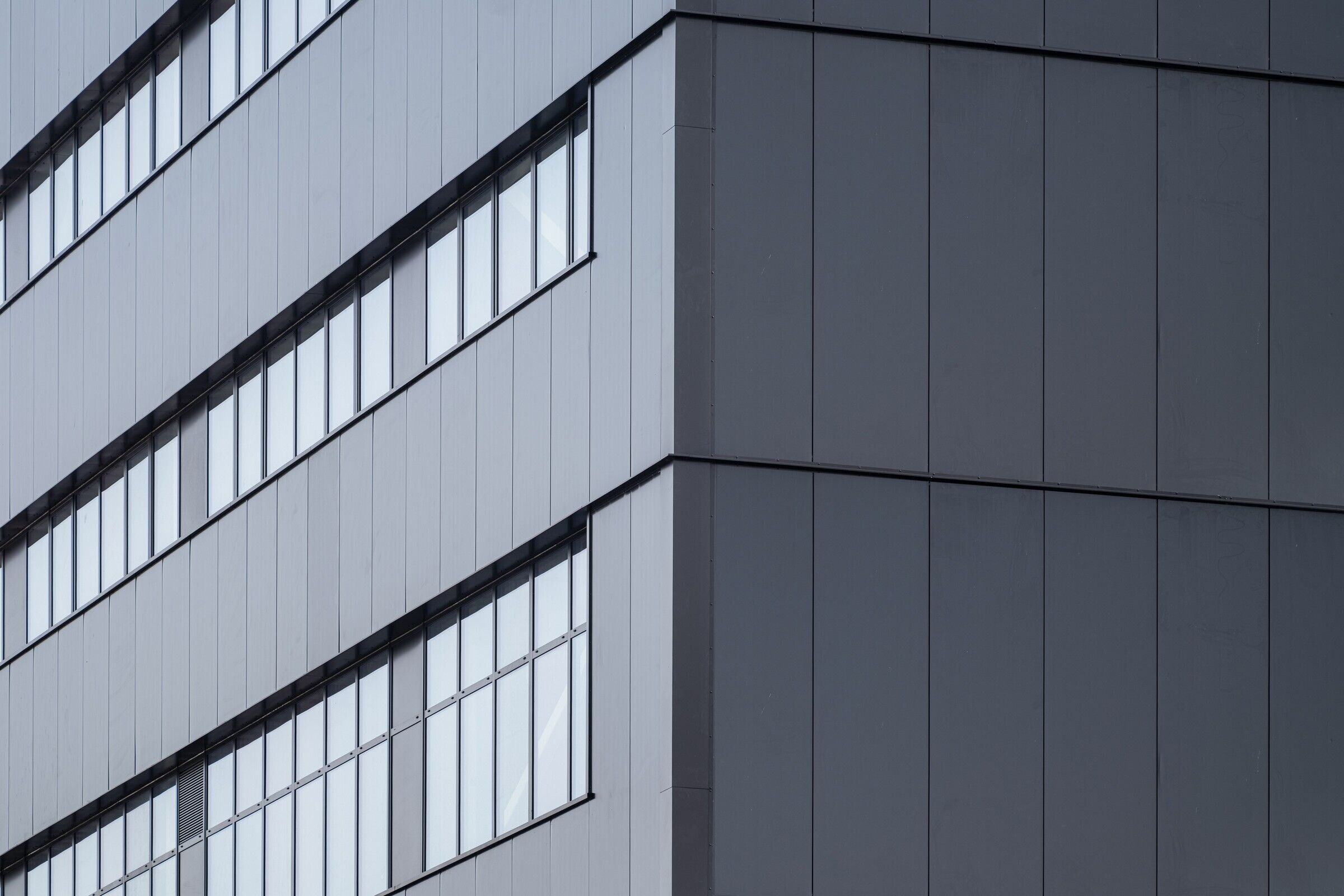
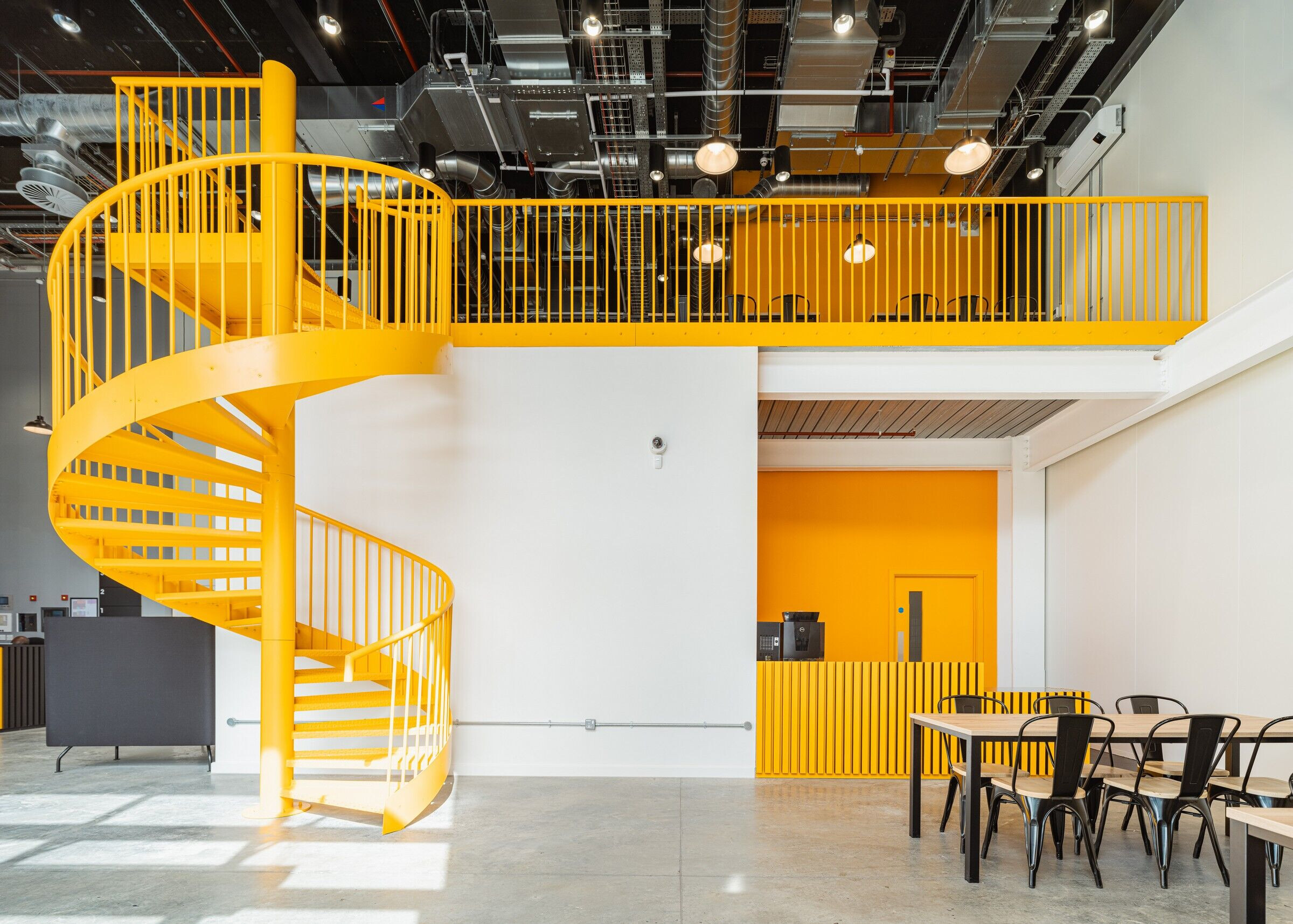
The building’s outer perimeter is more reserved, featuringpigmented precast concrete panels with a deep pebble texture on the ground floor and black metal cladding on the upper storeys. The entire façade was constructed using high-quality MMC panel systems. Outside, green walls and planting have been introduced at deck ends and alongside street frontages adding biodiversity, shading, privacy and visual interest. Contractor McLaren Construction Group’s extensive expertise in the industrial and logistics sector ensured efficient construction and high-quality finishes throughout.
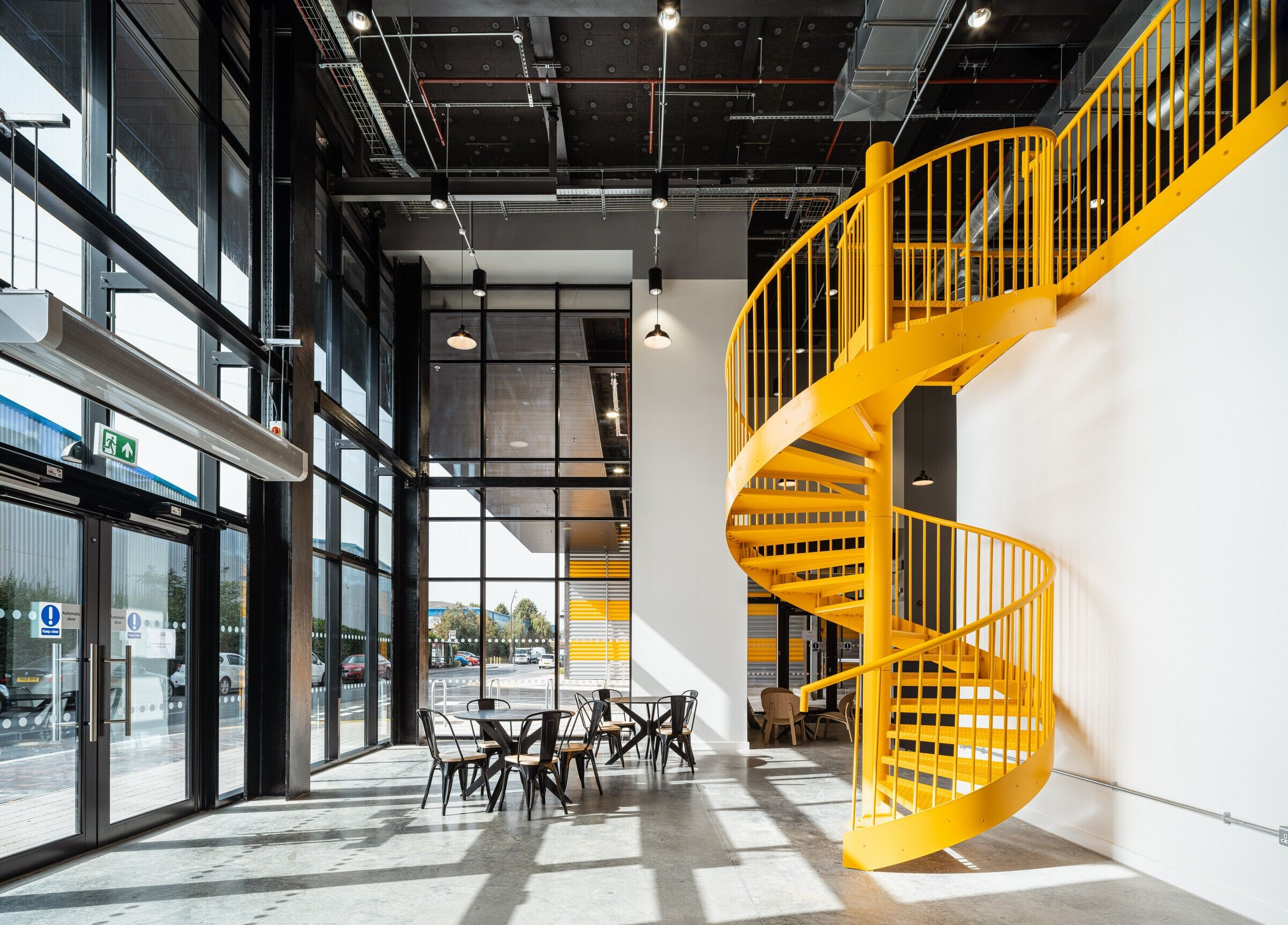
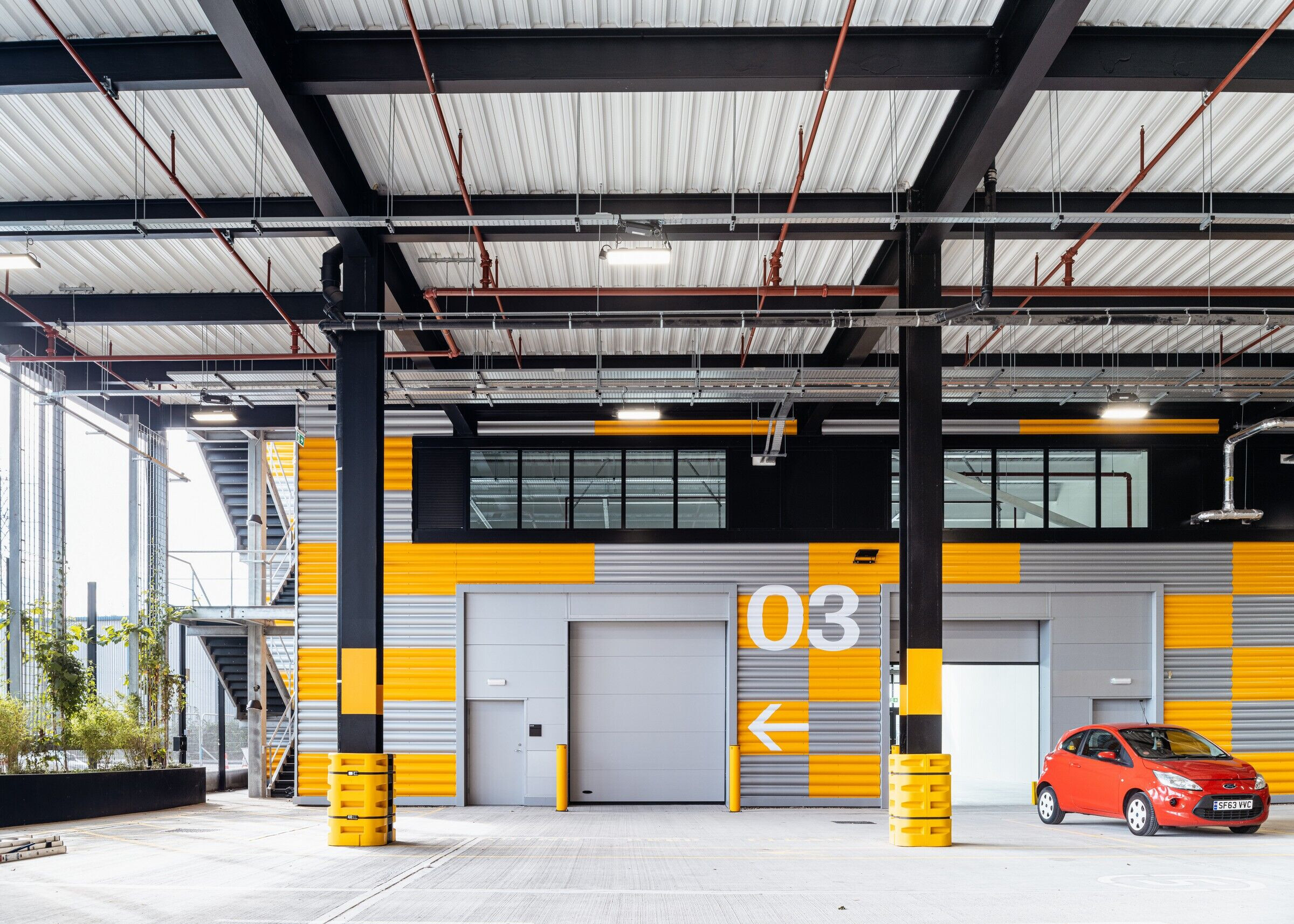
Industria’s design responds to the loss of industrial spaces in the Capital. Between 2001 and 2020, Greater London lost nearly 1,500 hectares (the equivalent of over 2,000 football pitches) of industrial land to other, predominantly residential, uses. As a result, many urban areas cannot accommodate a mixed economy, and businesses often find it difficult to secure space to continue serving their local area.
Industria sits in the heart of the River Road Employment Area, home to many businesses that support London’s s economy.Haworth Tompkins also designed a masterplan for the Employment Area, featuring further industrial intensification as well as colocation of industrial and residential uses, building on the Borough’s pioneering industrial spirit, which includes Ford Dagenham among many others.
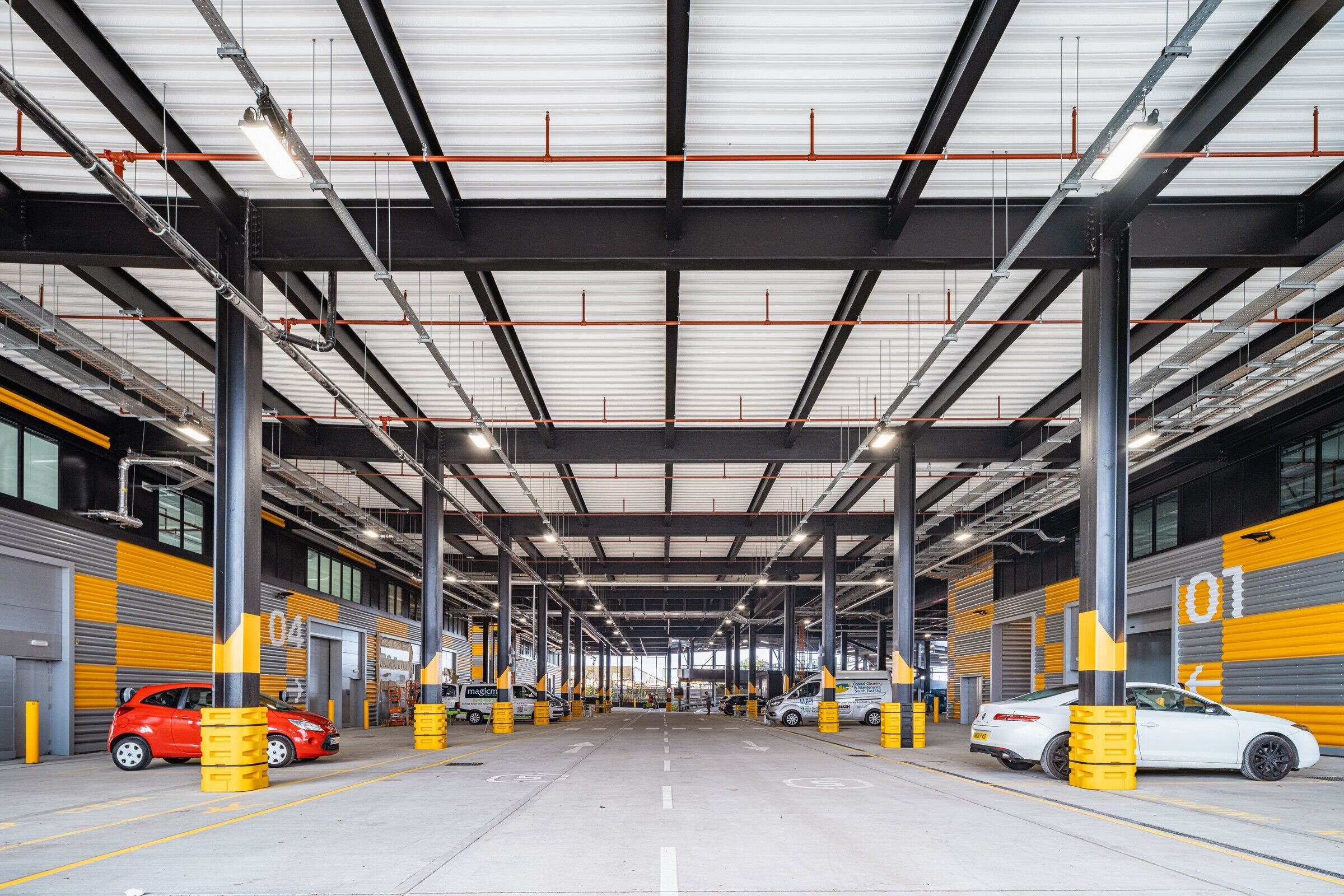
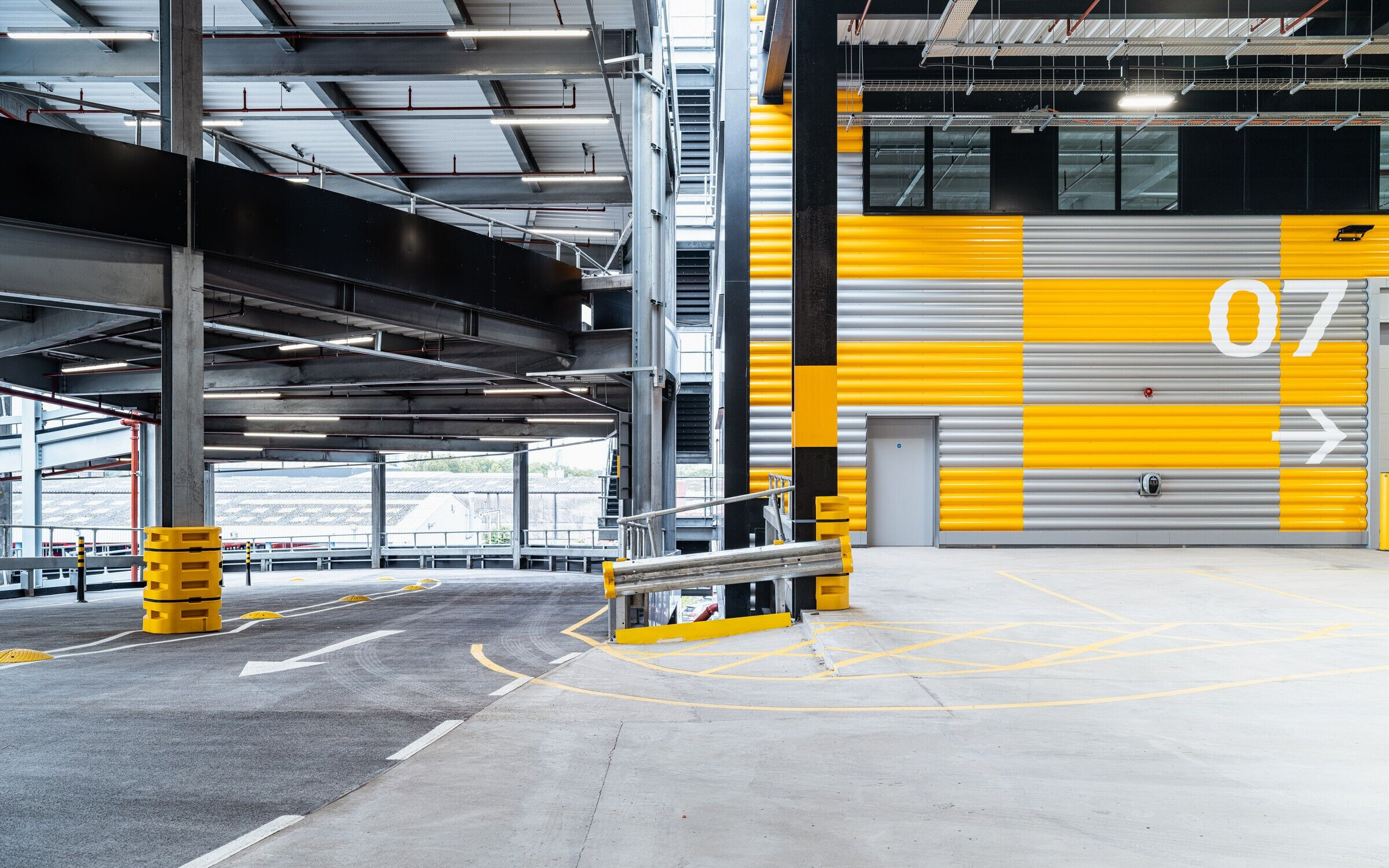
Team:
Architect: Haworth Tompkins
Industrial Architect: Ashton Smith Associates
Wayfinding and branding: DNCO
Photography: Fred Howarth
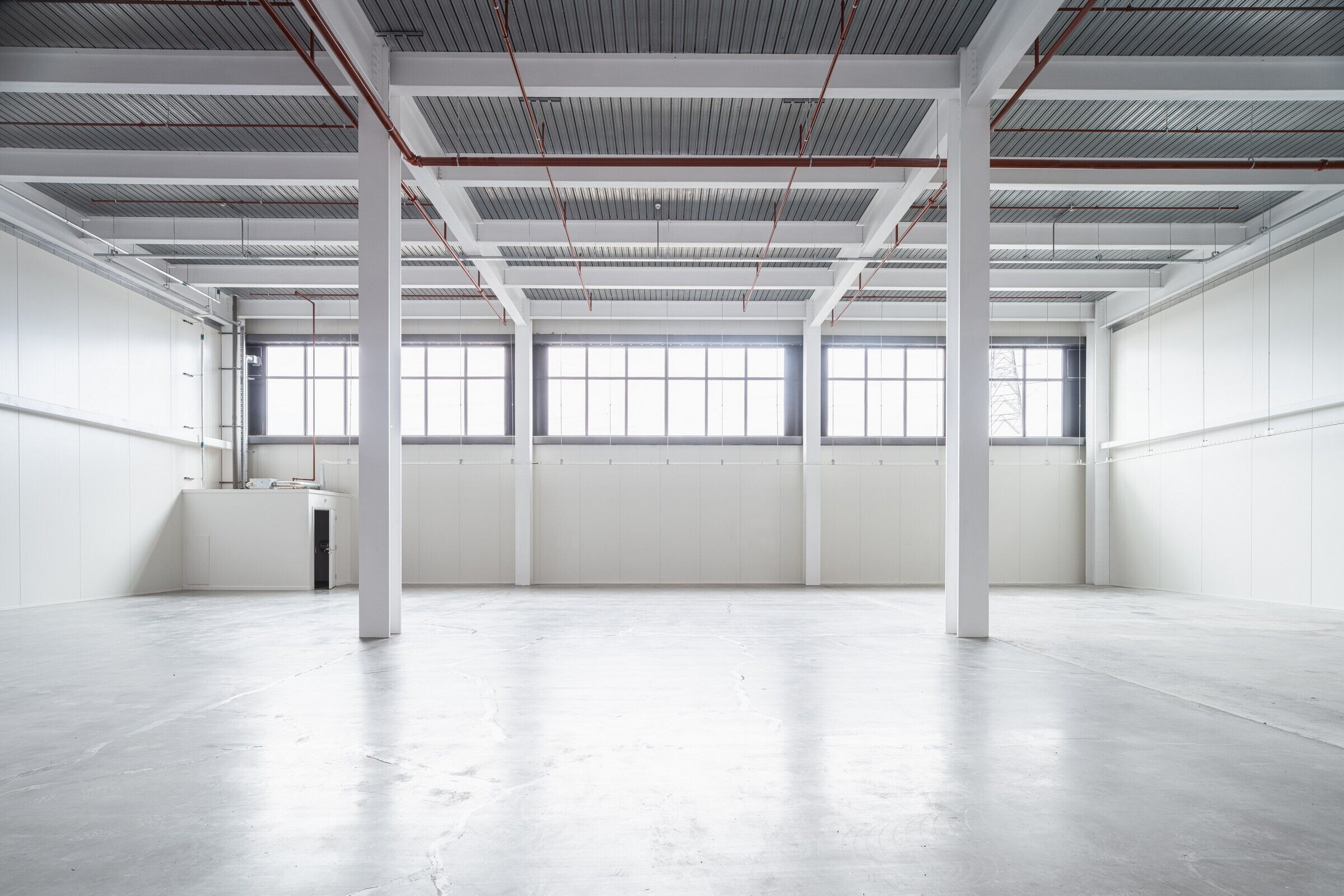
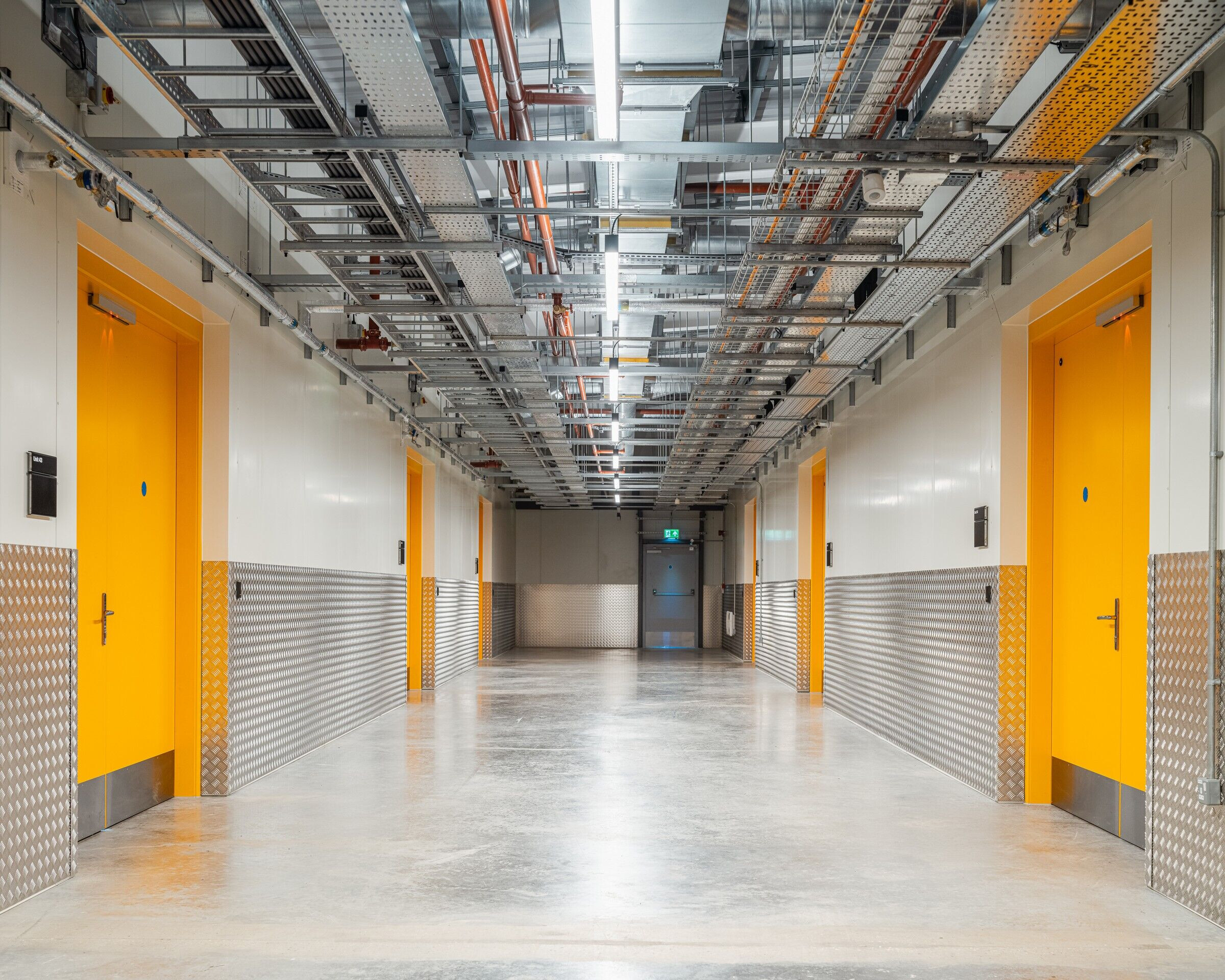
Material Used:
1. Precast concrete Cladding: Poundfield/ Rekli - Purpose made precast concrete wall panels by Poundfield. Mould Bretagne 2/136 by Reckli External Finish/Colour: dark grey ‘Pewter’ pigment with clear, matte anti-graffiti coating
2. Black metal cladding: Euroclad - Euroclad Eurobond composite metal panelised cladding, mineral wool core External Finish/Colour: Colourcoat Prisma ‘black’ (RAL9005)” satin from Tata steel.
3. Coloured metal cladding: Euroclad - Euroclad Elite 60 profile steel cladding with 50/1000 half round profile. Colours: Grey = prisma 9006 sirius Yellow = ral 1033 'dahlia yellow' both in the same gloss rating
4. Glazing: Metal Technology - Curtain wall System 17 and Window System 4-35 Hi+ by Metal Technology
Finish: Powder coated Aluminium Colour: Manufacturer's standard black, RAL9005, 30% gloss to frames, blank panels, louvres; Glass: Double glazed, clear and treated
5. Metal Profiled Pitched Roof: Euroclad - Euroclad Elite 2 metal corrugated roofing panel, Finish: Corrugated profile, high performance, pre-coated steel Colour: Colourcoat Prisma Goosewing Grey RAL 7038, satin from Tata steel.
