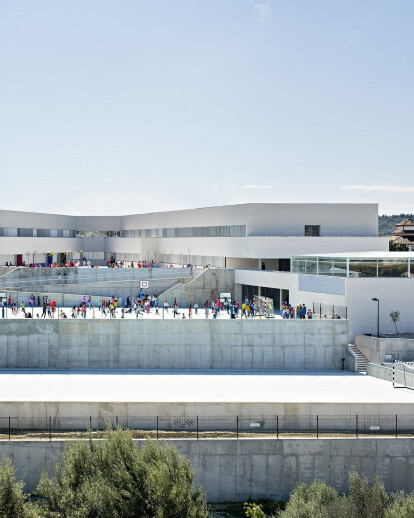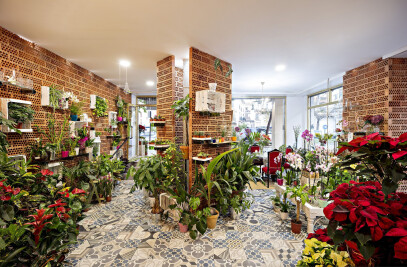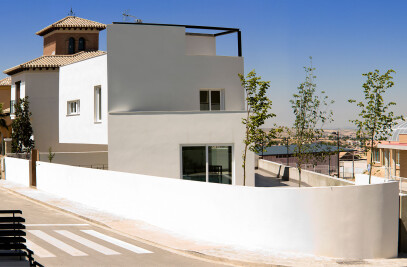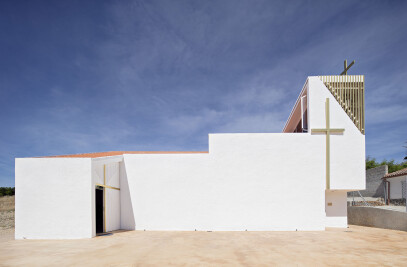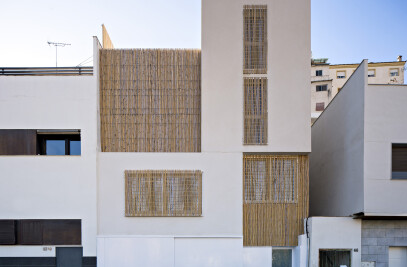The project is clearly conditioned from the outset by the topography and morphology of the plot and arises from the transformation of those limits into their virtue. The topography, very marked, descends sharply in two directions and the morphology of the plot closes outwards and opens inwards, leaving a minimal front for the development of the façade. All this added to strict design rules that require the placement of some uses with direct entrance from the outside, such as the concierge, children's common spaces, or the AMPA and also encourage to give the entrance an institutional character.
Therefore, the building needs to be attached to the single point of contact with the main road with as much surface as possible. This is the origin of the U-shaped morphology that opens up, embracing the play area and proposing the maximum admissible façade. The building is implanted next to the only current access road of the plot, developing the entire educational program in a compact volume that is developed in the upper part of it, leaving the rest of the land for outdoor spaces.
In addition, the strong unevenness of the street is taken advantage of to propose the entrances of infantile and primary in different levels, simplifying the internal flows of the school and facilitating the collection of children in the outside. The difference in height of the access street at both ends of the plot is thus crucial for the design. This premise is also used to establish other differentiated accesses to the educational centre, such as the rolling access for supply vehicles and the car park, located at the lower end of the street. Approximately in the centre of the facade line of the plot is the general access to the centre, assuming for practical purposes the non-existence of ground and first floor, but two levels of access autonomous and clearly differentiated.
On the lower level, the children's educational level is developed in the first instance, with a porch that connects directly with the common spaces. The children's classrooms are equipped with their corresponding outdoor classrooms and play areas, completely separated from the rest of the uses. In the central area, with independent access from the nursery and primary levels, there is a dining room, with the kitchen and the facilities of the building, located in a depression with respect to the street, but with a direct wheeled access for supplies. In the central part of the road is the general access to the center, with the administration area and most of the primary education level.
The aim is thus to create a compact building that is an entity and that, although austere, is forceful and recognisable. The result is a volume that generously adapts to the existing topography and is clearly structured both in volume and in the differentiation of uses.
From the construction point of view, this type of building is characterised by its austere materiality and simplicity of construction, which is why the plastic component in this case rests on the use of white concrete bricks. This brick, generates a clean and warm texture that accompanies the large horizontal bands that define the volumes with its drawing. In addition, it involves the use of a resistant, durable material that is easy to install, thus responding to the requirements imposed by the developer. It is, therefore, a "project-response" that generates its discourse from the impositions both physical and of approach.
