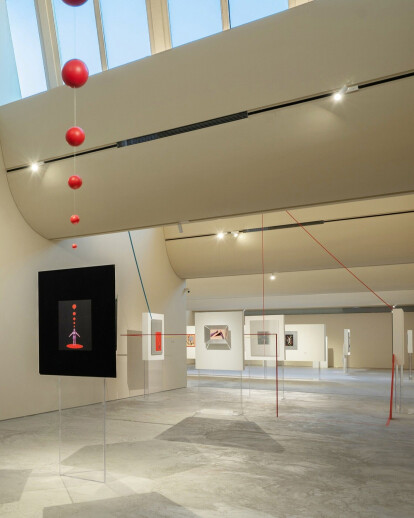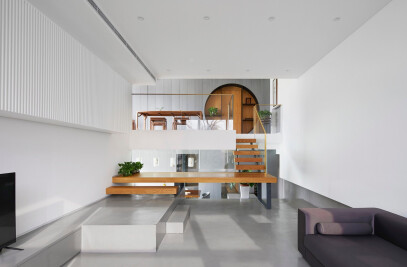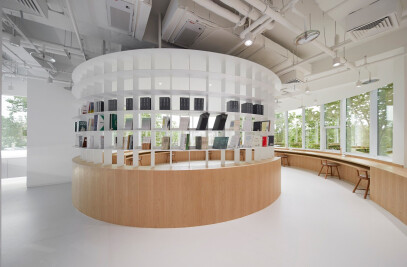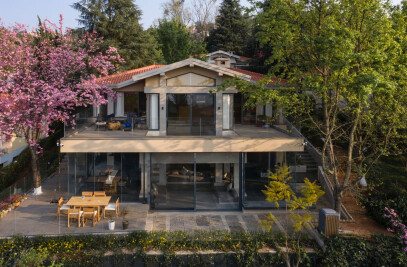Artist Tan Zhuo opened her first solo exhibition, INACTUEL, with more than 20 works expressing profound insights into life and technology, past and future, and individual existence. KiKi ARCHi starts from the philosophical point of view of the artist, taking the content of the work as an opportunityand using the elements of the painting to connect the exhibition’smovingline, theme, and display form. Inspired by thethree-dimensional space-time, the design teamreshapes the framework of viewing the exhibition and presents a rich sensory experience.
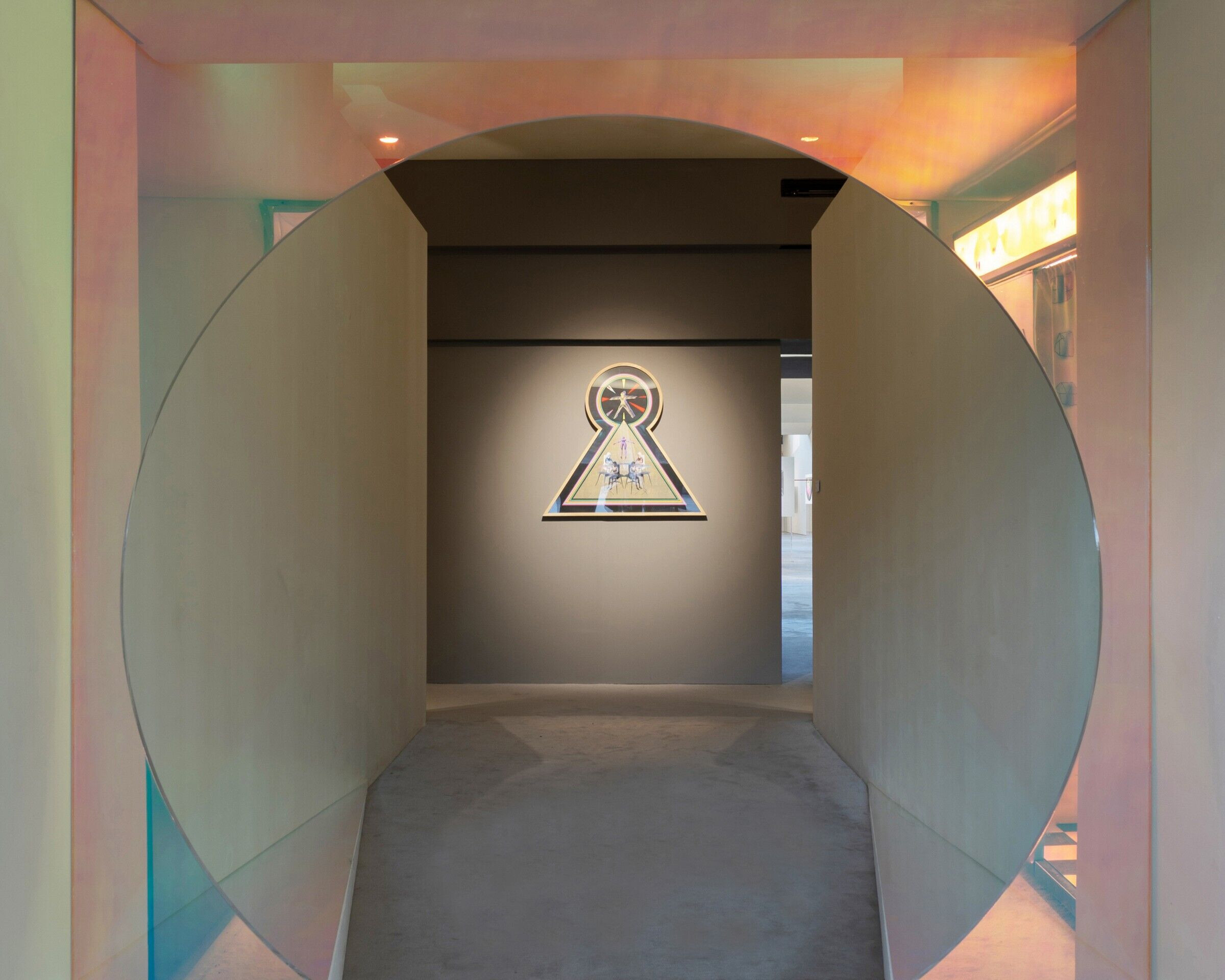
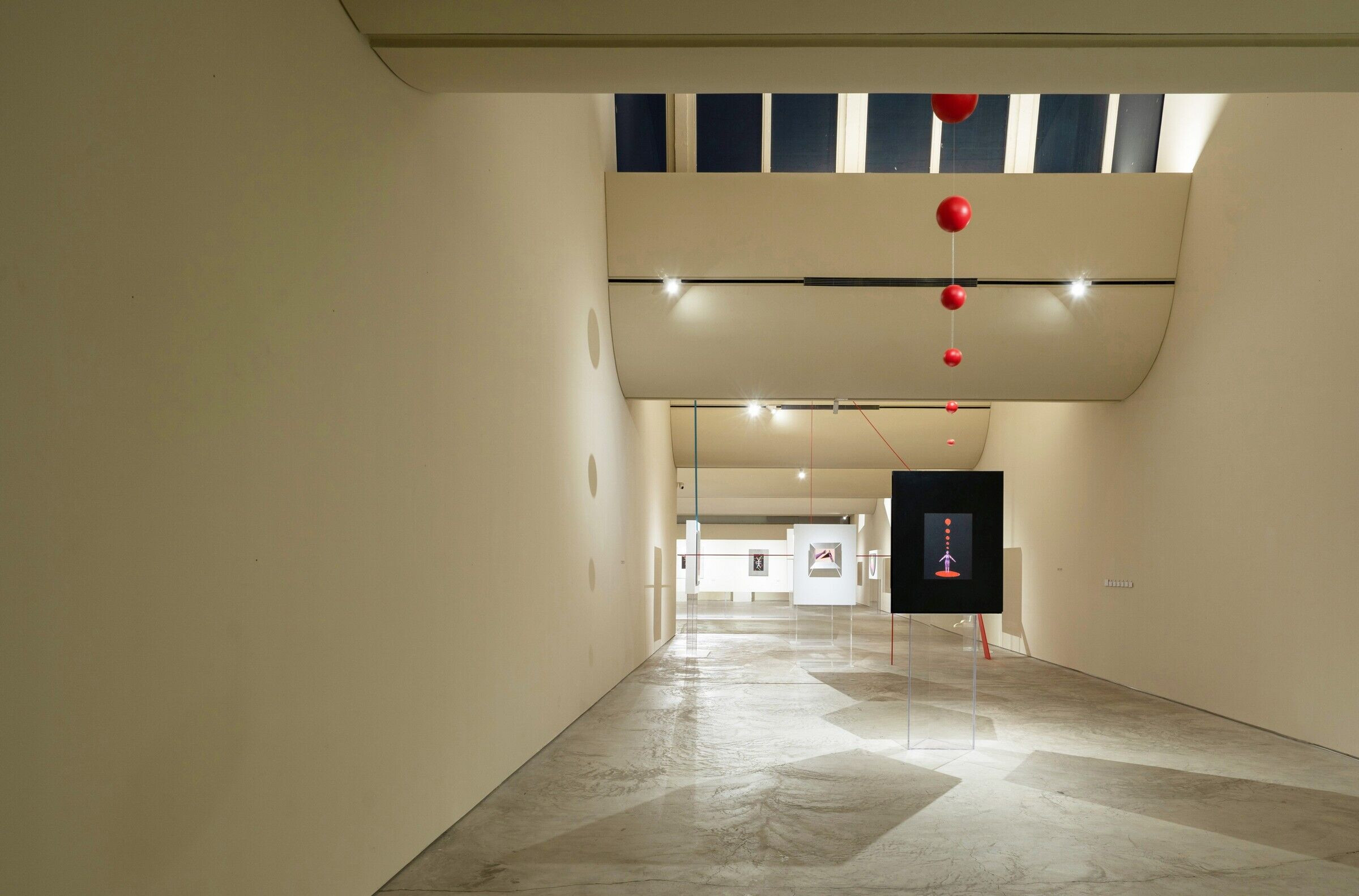
The exhibition begins with an acrylic arch and enters a narrow exhibition area of about 172 square meters and a rectangular main exhibition area of 320 square meters. The special easels, composed of transparent bases and white backgrounds, make the paintings float in mid-air and play a wonderful rhythm in the stillness. The creative elements in the paintings become the blueprint for the classification and refinement of the exhibits by KiKi Architects: dots, rays, irregular slices, liquid shapes, etc., which leap out of the flat world and evolve into a new transmission medium, extending into three-dimensional space.
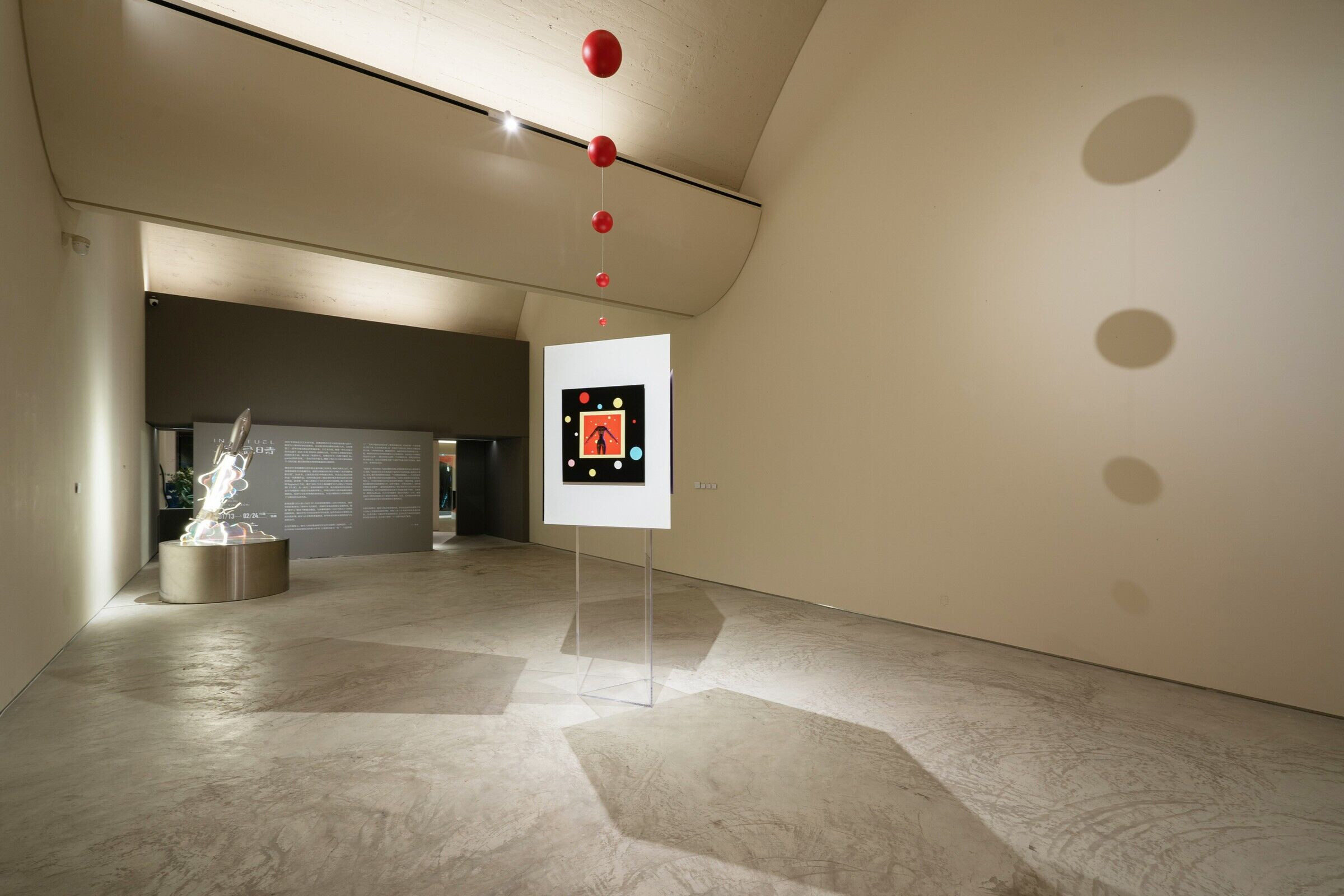
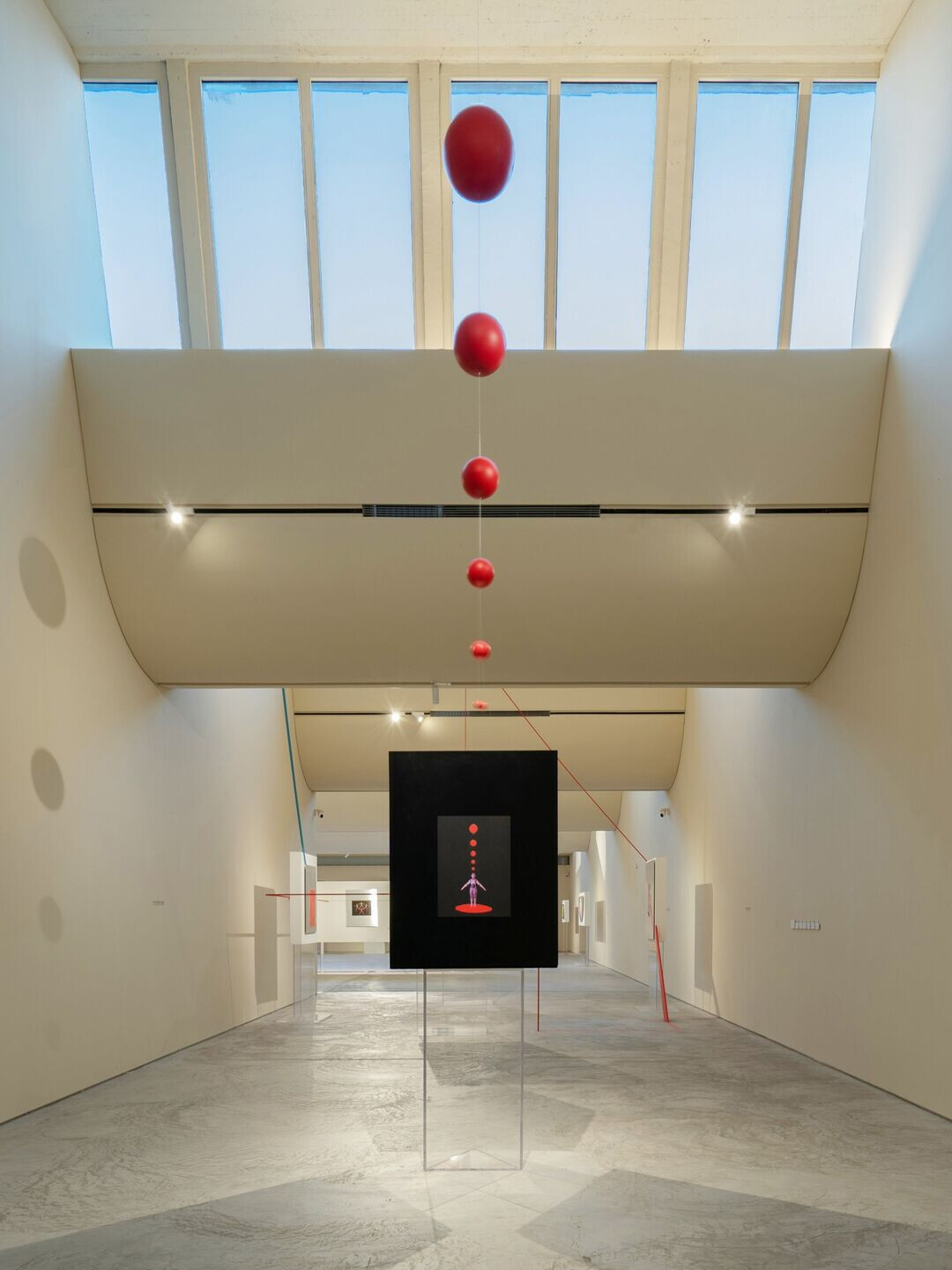
Stand in the long and narrow exhibition area, red balls hover vertically in mid-air, andthe colorful carbon fiber lines connect heaven and earth. They guide the eyes to look up and shift, inspire people to explore and think in multiple dimensions and form a potential, blurred boundary to separate the different exhibition sections.The rectangular main exhibition area emphasizes a sense of unsteady flow and energy. The white liquid figure gushed out of the painting and covered the concrete floor withthematerial floor glue, breaking the rule and frame of the front half and spreading freely. A large area of white space in the center is the best place for meditation to return to the empty and self-inspect.
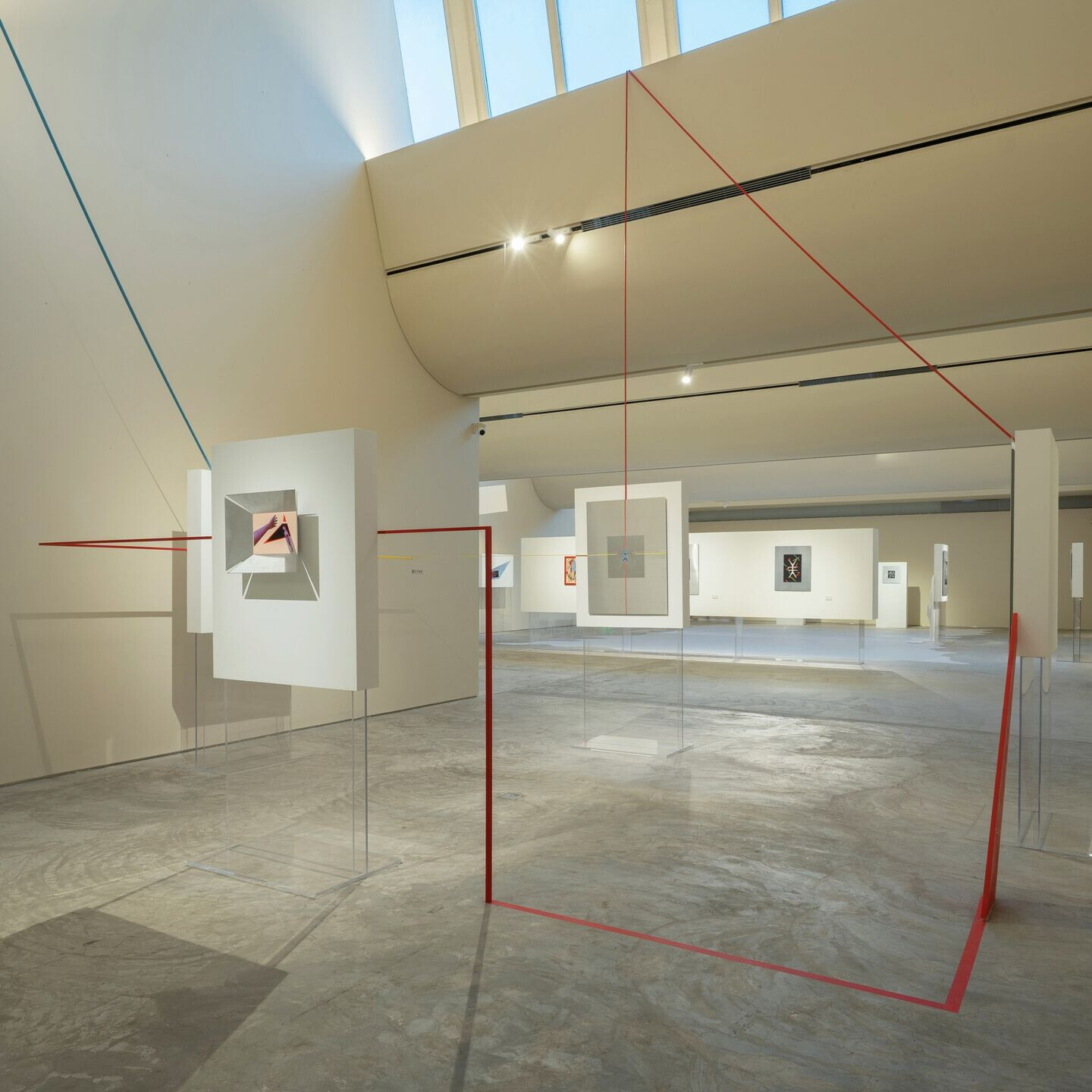
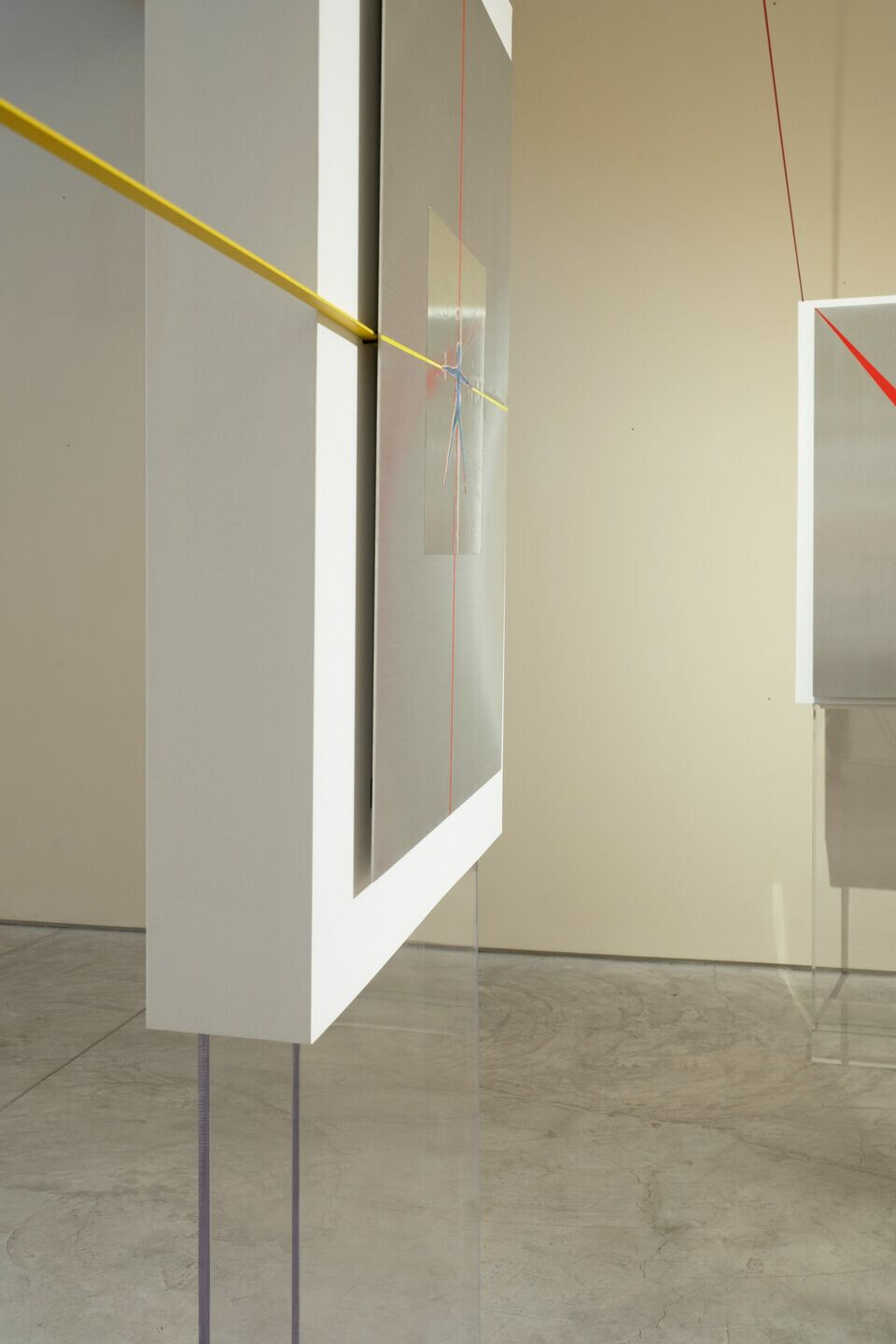
The work takes irregular geometric slices as the background, scattered around the white ground. With the help of the optical principle of the slice lamp, the designteam projects the corresponding form of the work on the wall, like a mirror, forming an intriguing contrast. These separate elements shuttling between the works, in the form of points, lines, and surfaces, build a dynamic balance, behind which is the operation of spatial thinking and logic. When various elements continue to appear or disappear with the shift of sight and footsteps, the infinite unknown of the individual then appears, and the spiritual journey of the spiritual world is finally harvested.
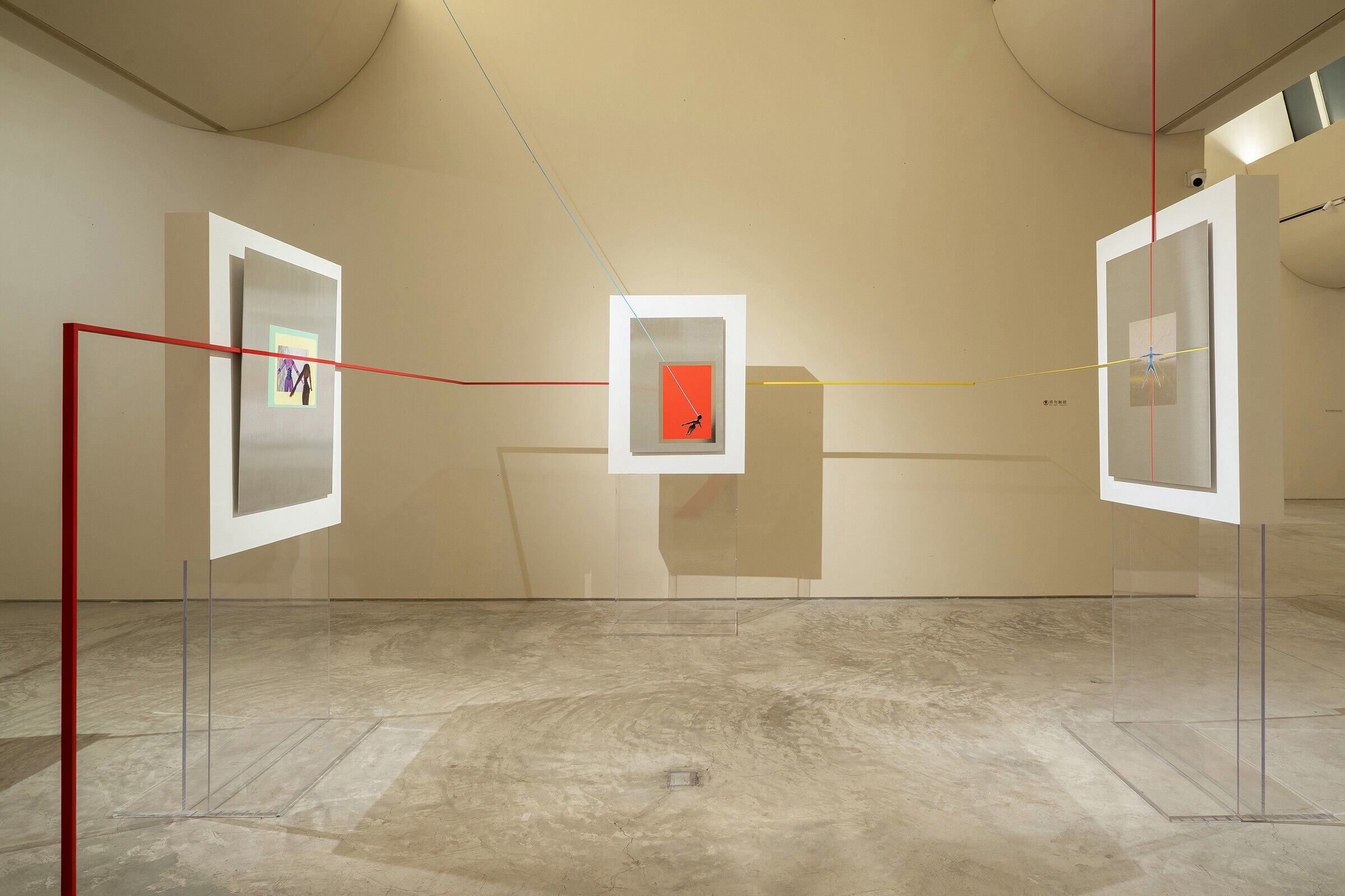
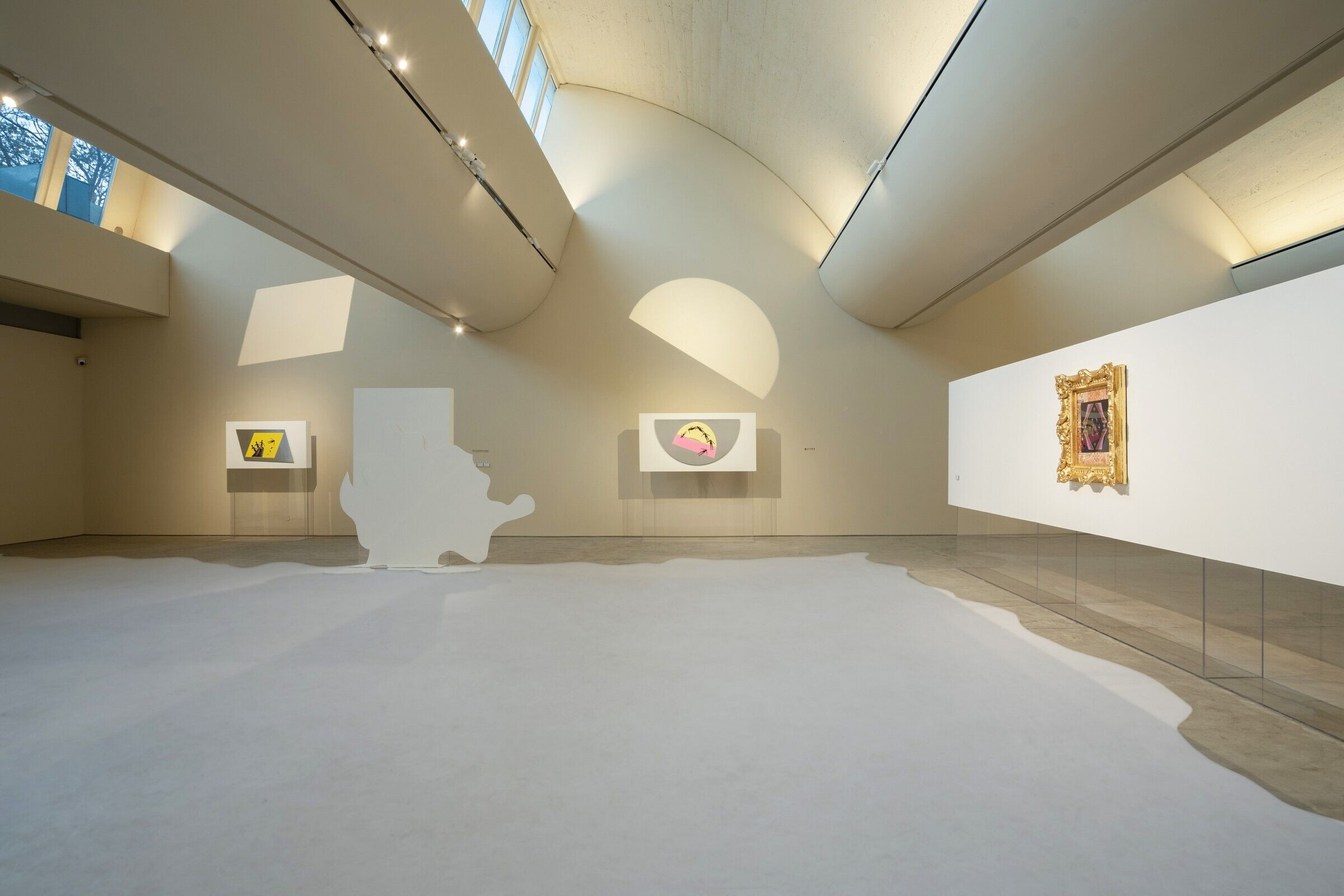
Team:
Design Firm: KiKi ARCHi
Director: Yoshihiko Seki
Design Team: Saika Akiyoshi, Simin Lin, Che Zeyu
Photography: KiKi ARCHi


