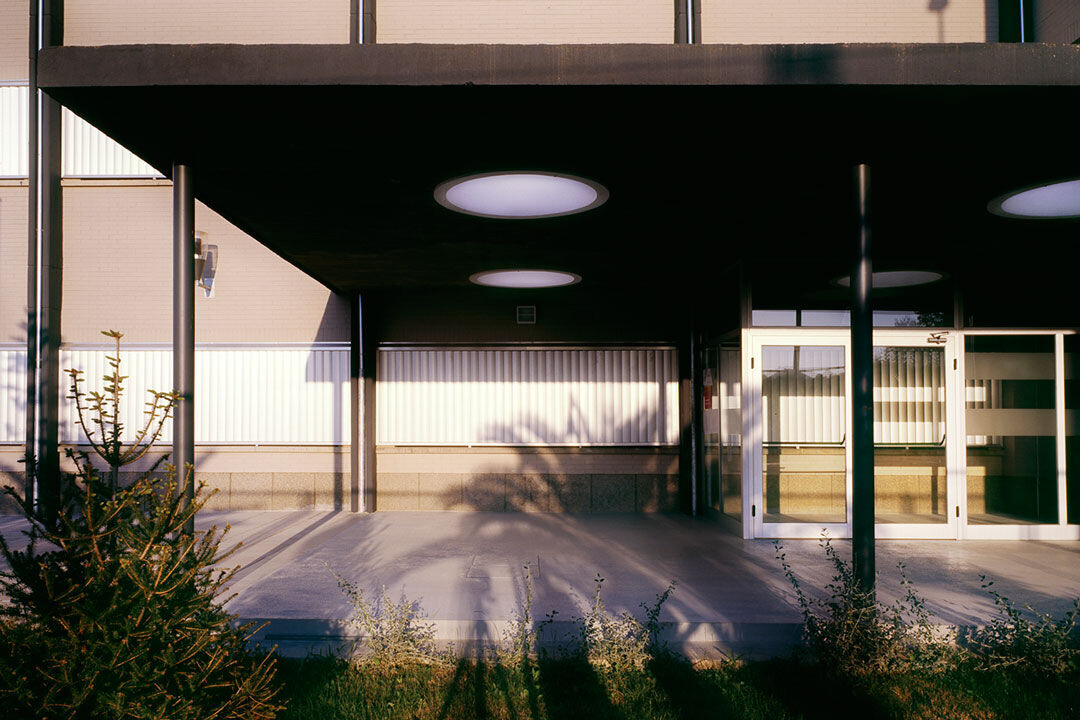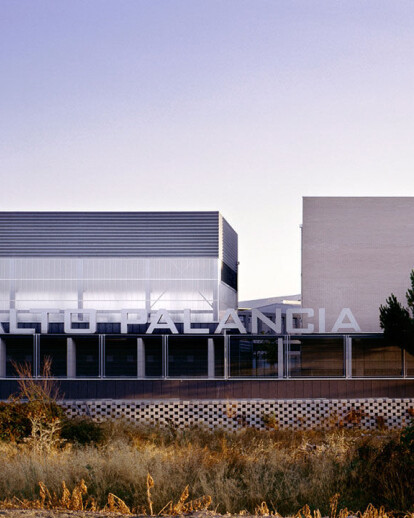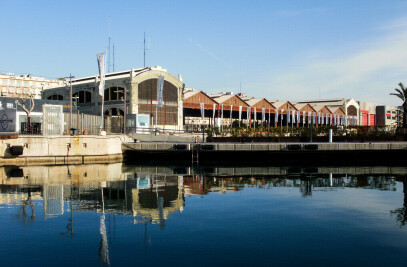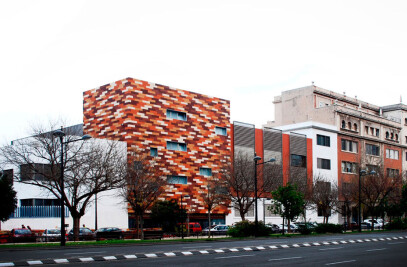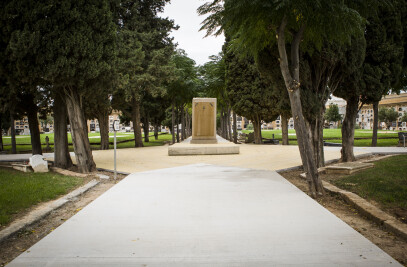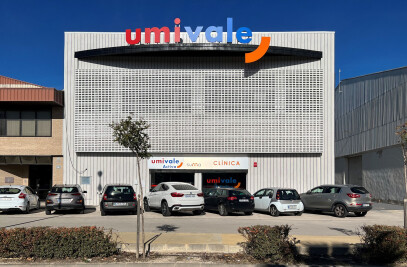Objectives
The actions carried out were aimed at adapting the Institute for the teaching of Baccalaureate and Formative Cycles of Agricultural Activities, Administration and Electricity/Electronics.
This request was specified by the promoter in the initial desire to respect the envelope of the existing building, updating and renovating the facilities and interior layout to be used for the Baccalaureate, while a new building was constructed to house the Vocational Training courses. The other existing buildings, after a functional update, are destined to complementary uses of the previous ones, while a new gymnasium has also been built, more suitable to the current demands of this type of facilities.
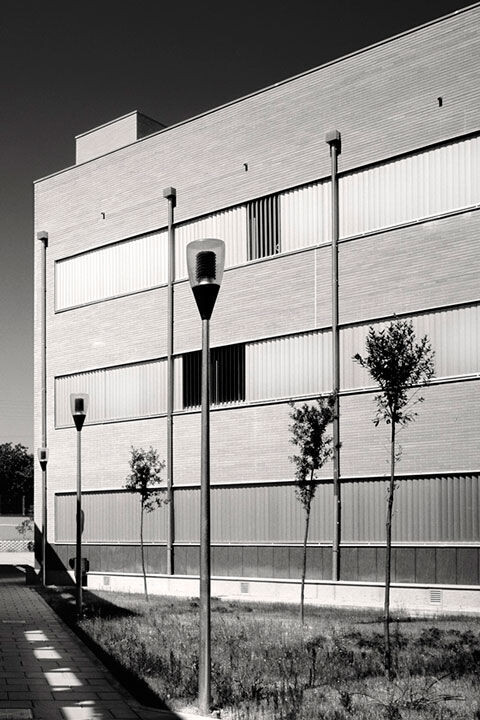
Development
Located on a free-standing plot on the outskirts of the town, the buildable surface area of this was considerably reduced by the effects of the ravine, the Collado-Arguinas royal cattle track, National Road 234, a transformer station and an old water treatment plant. This circumstance, together with the layout and shape of the existing building, shaped the architectural solution of the project.
Constructively, these actions can be considered from two points of view:
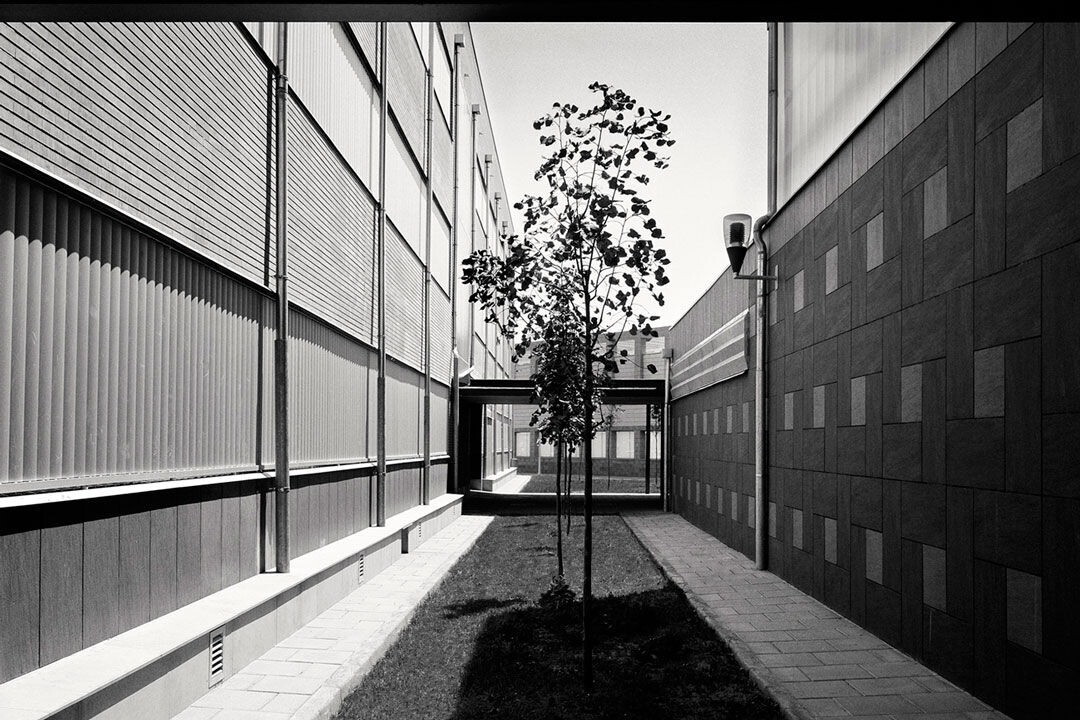
Refurbishment works
The existing building (Main Building, Workshop and Gymnasium) has been respected, at least in terms of volume and external appearance, acting on the inside to adapt them to the new uses foreseen, therefore:
Main Building: houses the classrooms and specific teaching spaces for the Baccalaureate, as well as the administration area.
Workshop: It maintains both its exterior appearance and its interior layout, being used as a Workshop for Agricultural Activities for Vocational Training, without any significant actions having been carried out.
Gymnasium: the current Gymnasium building is to be used as a Cafeteria, maintaining its exterior appearance and interior layout, requiring a new exit.
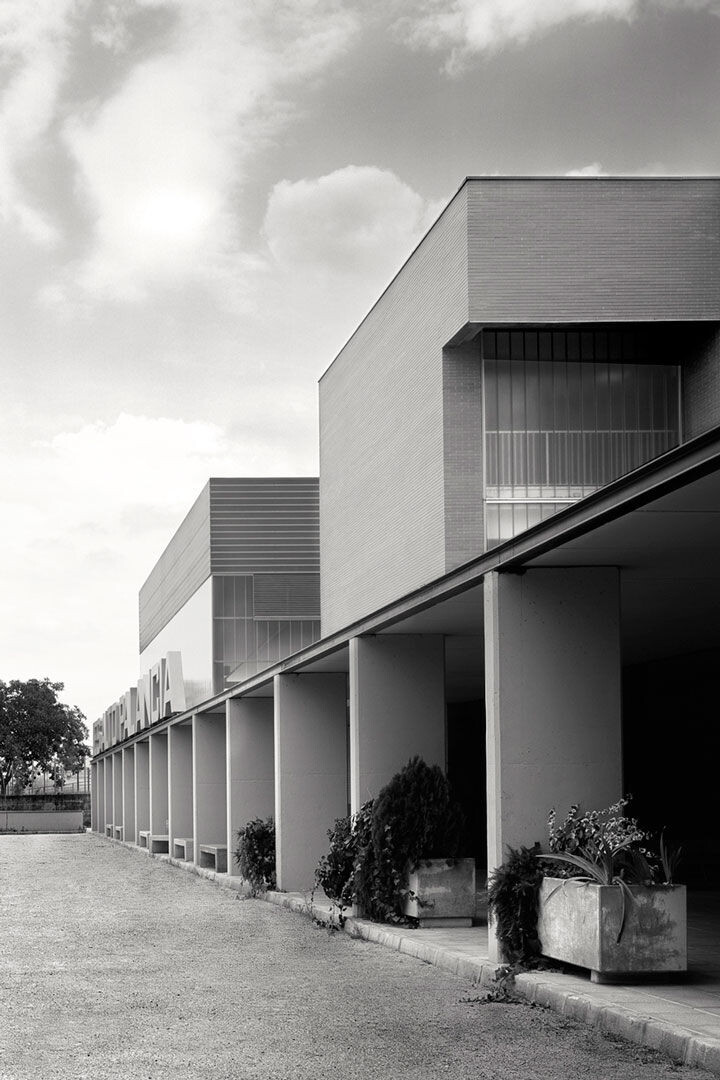
Extension works
In order to adapt to the new uses, two new buildings have been built, as well as some outdoor sports facilities:
Vocational Training: A new building, with similar dimensions to the existing Main Building, which houses the specific uses of Vocational Training, as well as a multi-purpose room for common use throughout the school. Its architectural configuration is resolved, in a similar way to that of the baccalaureate, by means of a linear building, with classrooms on two sides and a rectilinear central corridor with lateral accesses and stairs. The ground floor has the peculiarity of being crossed by an interior passage, a solution that is advised by the creation of a central circulation axis that connects the different parts of the built complex, which after the construction of this project acquires a certain functional complexity.
Gymnasium: It is moved to a new building, situated behind the Vocational Training building, following the grouping scheme of the previous buildings. The new building is a staggered volume, differentiating the multi-sports hall, of greater height and illuminated with large windows in height; and the storage/showroom area, of lesser height and illuminated with a horizontal tear in the ground floor.
With regard to the outdoor spaces, the pine grove and landscaped areas are maintained; communication between the different modules is via a pergola that connects them and acts as a link, and the multi-sports court is moved next to the boundary retaining wall to the south, being built on the outside together with the facilities required by the Fronton, Trinquet and Galotxa regulations.
Finally, in order to provide the complex with a consistent façade from an architectural point of view, as it will be made up of the diversity and formal complexity of 5 different buildings in terms of shape, size and function, a Linear Pergola has been built, which includes the front walls of the 4 buildings on the north front in what is the new main façade of the school facing the road by-pass. This element is considered very convenient from the point of view of its architectural image as it is expected to give unity to the whole, at the same time as it allows the buildings to be connected under cover on the north side and also facilitates the labelling of the name of the school.
