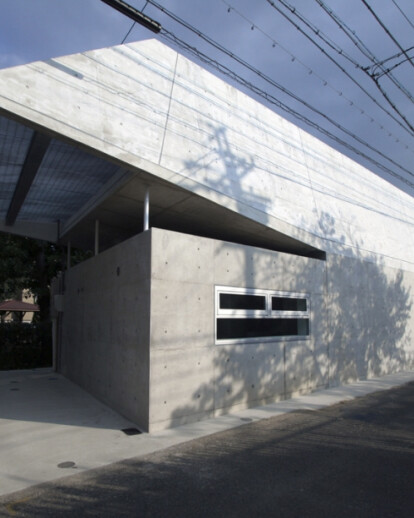Contextual association
A large aqueduct is buried under the park next to the site. The opposite side of the site is the base of Japan Self-Defense Forces. The site is very narrow and very long triangular shape; the owner’s house is on the bottom of the triangle. At the first time, the owner asked me “ Is it possible to built a clinic on the rest of the site?” It seemed to me that almost nothing could be built.
The owner said more in the process of design. He said that the parking spaces for four cars were needed; one was for him, three were for patients. Good. Although it seemed that no space for building, I managed space as a Japanese architect. Then the first floor of the clinic is in the shape of the rest. Even so, I thought that the shape of the site should be used for the character of the new clinic such as “very triangle building on very triangle site.” I designed the 2nd floor large cantilever in 1:1:1 proportion.
Reinforced concrete, which was the owner’s request, parking, RC cantilever, bad ground condition and low budget, nobody but I understood what these actually mean. I said “worth fighting for,” the owner said “such a difficult?” We tried to realize. As supposed, we overcame many difficulties, and constructer did the same. What we got seems not bad. The patients are double; old men and women around enjoy the new building (they are more open minded than we expected). The owner loves it.
The HYDRA is simply site shape in plan and is bilaterally symmetric in elevation; the 2nd floor concrete slabs are tilted for good compression efficiency; the ends of cantilever are chopped for lightweight solution. In these means the HYDRA is rational and legitimate. So if the HYDRA looks like a monster living in water or a fighter airplane, that may be associatively contextual.
Additional texts
Construction notes for key processes
The HYDRA’s shape in plan is of the site shape. This is because the site is so small to be square within. The lower part (1st floor) is the rest of needed parking space. In elevation, the upper part (2nd floor) is bilaterally symmetric; 6.7m cantilever, 5.7m body, 6.7m cantilever with minimum steel rods. Both the cantilevers balance each other; the rods support the difference of weights additionally. The walls work like beams; which lean inward so that the roof slab is compressed by them. The upper part’s concrete floor slabs are tilted for compression efficiency. The ends of cantilever, both walls and slabs, are chopped for lightweight solution. The concrete used for HYDRA is low fluidity even though not good for good looking especially difficult in the case of lean walls. The Column style soil improvement is employed.
We wanted that the building must show unconstrained feeling within the very limited site. The concrete is heavy looking and thin concrete is not strong in reality (impossible to construct keeping expected strength) so that the emotional effect of “balancing toy” was employed for that feeling. The location is bit far from main street so that we hoped the clinic unique; the clinic can be seen from the street and nobody can ignore.
an introduction to materials As always, we uses very few variety of materials and colors. In the 1st floor, main space for the clinic, mostly white painted plaster boards hiding thermal insulation are used. The light from limited windows can fill all the spaces because of the color. The strong structural parts are shown as it is. The heavy exposed concrete reminds you the building is concrete made.
The 2nd floor is multi purpose space. In the floor, fiber glass board is used instead of plaster board. This is for lightweight solution and we wanted the floor to be completely different from the 1st. The upper floor is usually not good for commercial use. In the case of HYDRA, the 2nd floor looks attractive or main space. It is good for extra service of the clinic, yoga workshop, and also for the main service through which yoga people go.
Location: Nagoya-city, Aichi, Japan Use: orthopedic clinic Design team: Structural Engineering: Kenji Nawa (NAWA-KEN JIMU) Site area: 97.07m2m2 Building area: 75.12m2 Gross area: 115.39m2 Building coverage ratio: 77.38% (max 80%) Floor area ratio: 118.88% (200%) Building scale: 2stories Parking capacity: 4 Structure system: RC Period of design: 12/2006 - 9/2007 Period of construction: 3/2008 - 11/2008 Exterior finishing: Exposed concrete Interior finishing: plaster board, paint, glass fiber board, exposed concrete.





























