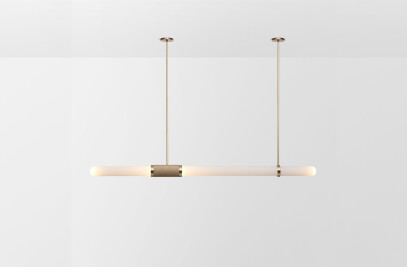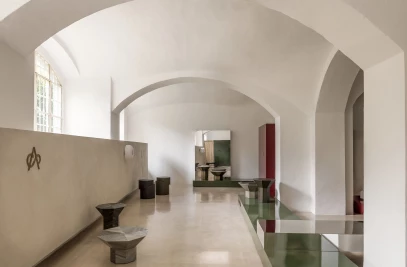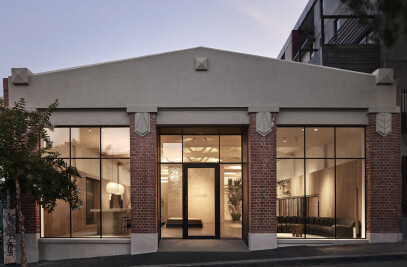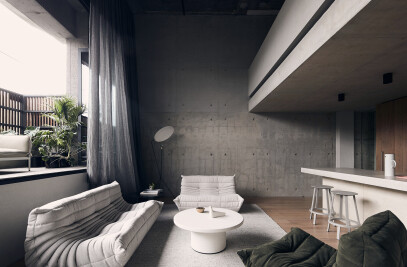A generous living & entertaining space sits at the heart of the apartment with a central spine linking a private bedroom suite at either end. Connected to the central lounge, a study (home office) is partially obscured by a central block wall to create privacy and a sense of intimacy, and exaggerates the scale of the main living space. A scullery and laundry space utilizes a similar approach in leading the eye off beyond the main kitchen area.
The layout is anchored by a series of pale rectangular volumes of various textures (polished waxed plaster, rough scraped render, bleached white oak). In-between and negative spaces between these volumes are highlighted and amplified with pale textured timber and grey honed limestone slabs creating a calm, textured backdrop of warm natural materials.

Against this quiet backdrop we offset a series of dark bronze elements. These darker elements appear in the fine recessed window suite that frame the deep greens of the lush garden and in a series of thin bronze blades supporting built-in joinery. The north facing garden is planted against a blackened timber backdrop to read as a series dark, richly textured spaces that appear in the negative space between each of the white 'blocks' and exaggerates the sense of depth.
Touch-points throughout create a sense of continuity with all tapware, door hardware & light switches in a rich dark bronze metal finish. Each space is complemented with a layer of metallic 'jewelry' in a series of finely crafted Articolo wall and ceiling lights in brushed brass, brass mesh and mouth blown glass. During the day, these read as sculptural elements against a quiet backdrop. As darkness falls, the patterns and textures thrown across the walls create a bold sense of drama and intimacy.

Material junctions are refined and pared back to create a sense of purpose and clarity with all transitions between materials running floor-to ceiling to create large, clean expanses of a single material. Thresholds between spaces are extended or deeply recessed to create a sense of weight and solidity.
The orientation of the full height windows allowed us to work with the ever-shifting shadows cast by the boundary trees that are cast deep into the space. This was integral to the design approach for the apartment in creating a tranquil vessel, animated by the constant movement of dappled light and dancing silhouettes that change the space throughout the day and seasons.

The selection of the loose furniture was approached as an extension of the same design approach. Clean, silhouettes and subtly layered materials aim to create a sense of tranquility and calm. Bolder elements in bronze and dark timber anchor each end of the central living space with the refined Metallico table from Porro in the dining area and a low DePadova combi unit in the lounge. Soft linens & wools in ecru, khaki and pale grey extend the quiet, pared back materiality throughout the apartment. A sense of richness is added with honed marble and limestone and natural aniline leather in khaki and tan.








































