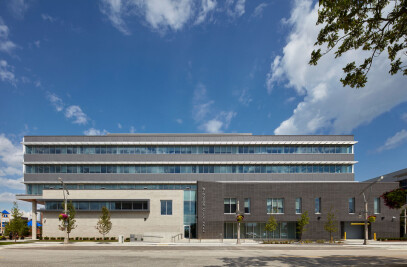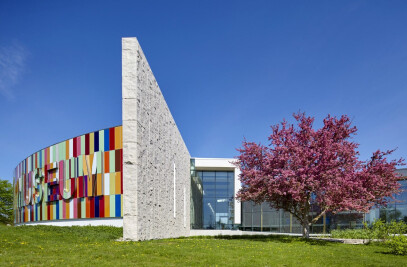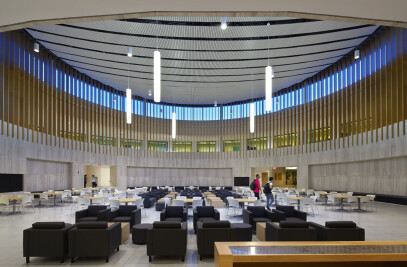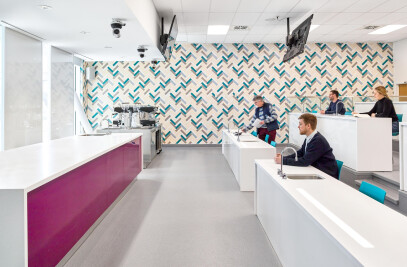Nestled between two existing buildings at the northwestern edge of Humber’s Lakeshore Campus, the Athletic Centre is the first Humber building that people see as they travel eastbound on the busy Lake Shore Boulevard.



The building’s façade is animated by vertical sunscreen fins, whose dynamic arrangements produce kinetic optical effects when viewed from passing traffic. The fins also act as sunscreens to protect the interior spaces from the southern sun, as well as provide some privacy in the spaces that house more discrete programs.



Designed to achieve LEED Silver certification, the Athletic Centre supports healthy lifestyles within the Humber College community, providing flexible, adaptable, and resilient facilities for recreation, health, and wellness. Interior spaces include a weight room, aerobics and dance studios, and cardio exercise rooms on three floors. Visual transparency, clear sightlines, and interconnected spaces showcase the activities within, promote social interaction, increase the level of energy and excitement, and encourage users to partake of the Athletic Centre’s facilities and programs.



The feature stair is brought to the front façade, animating the street and creating vertical movement along the south elevation. Active programs are consolidated to the west side of the building, so as to provide controlled exposure — those who want to be on display along the southern elevation can do so, but those who want privacy, can work out deeper into the building without being seen from the outside.












































