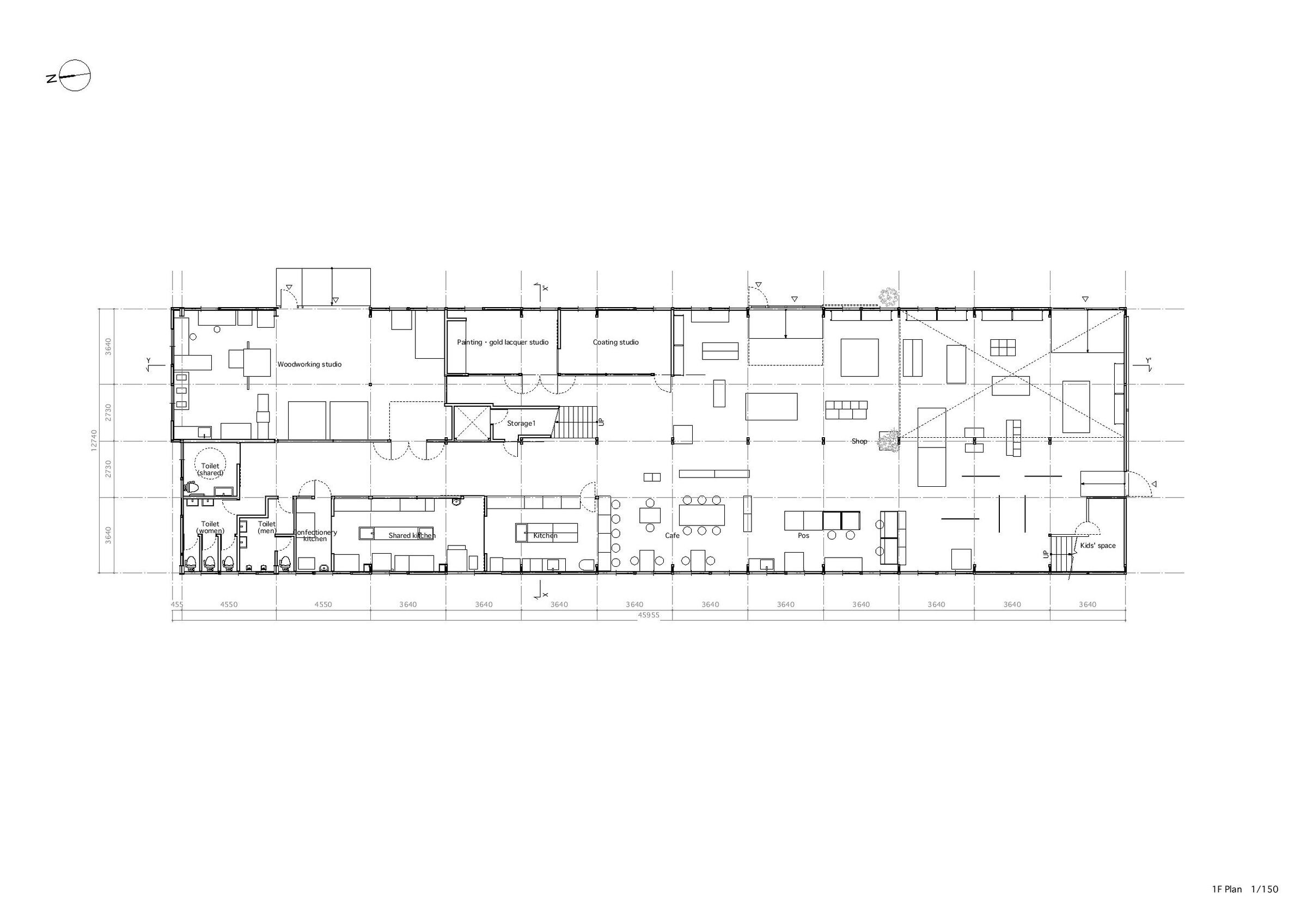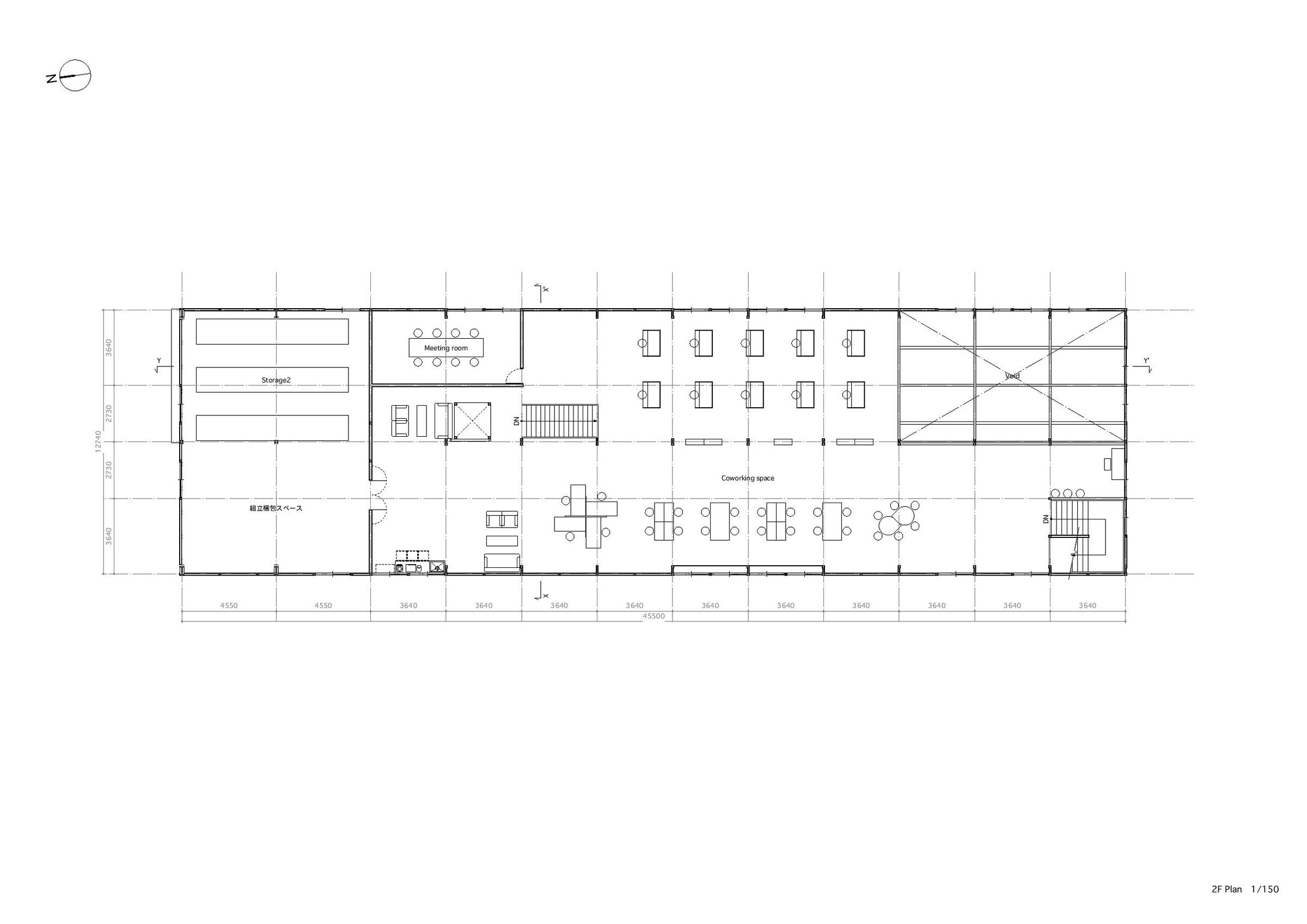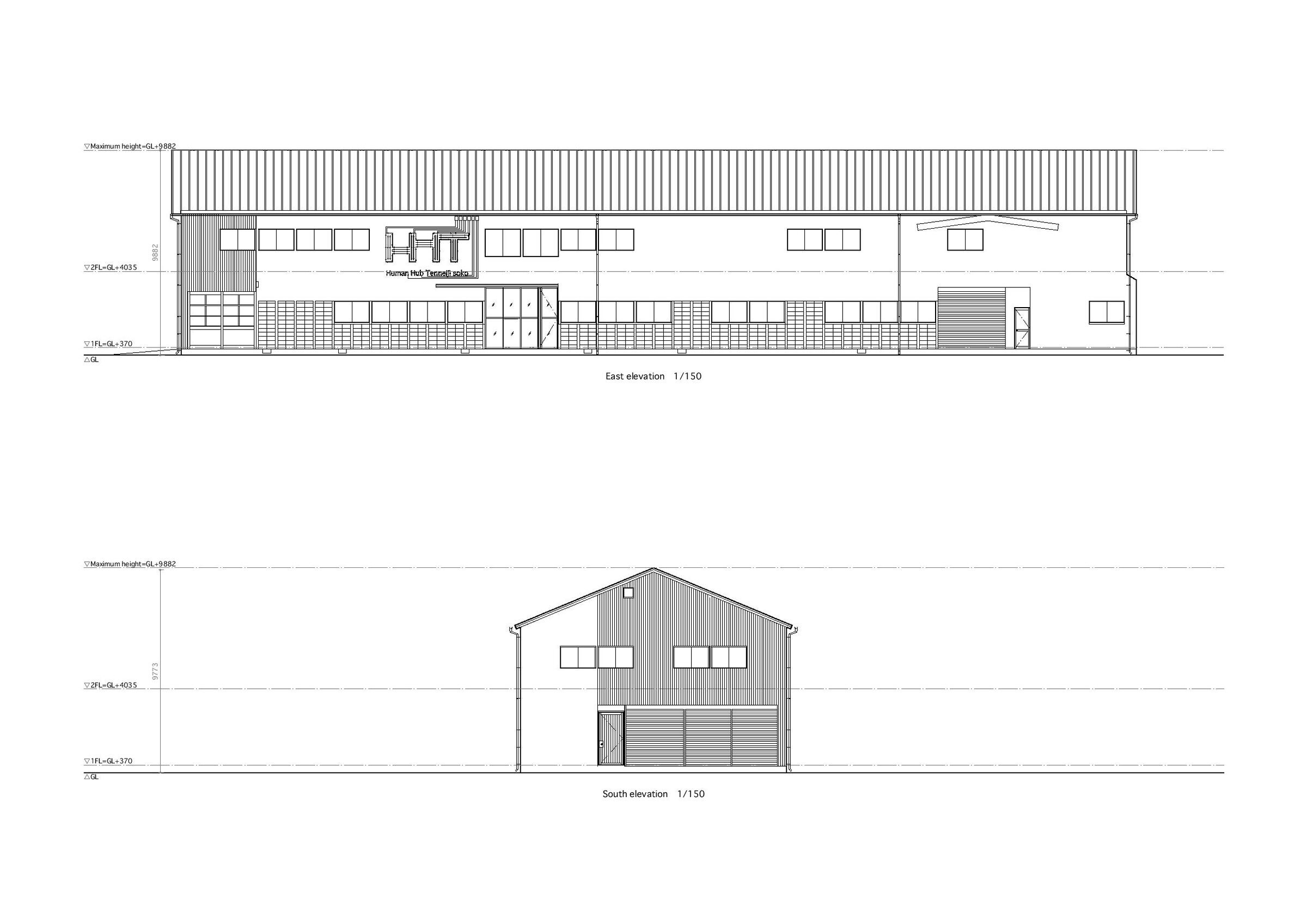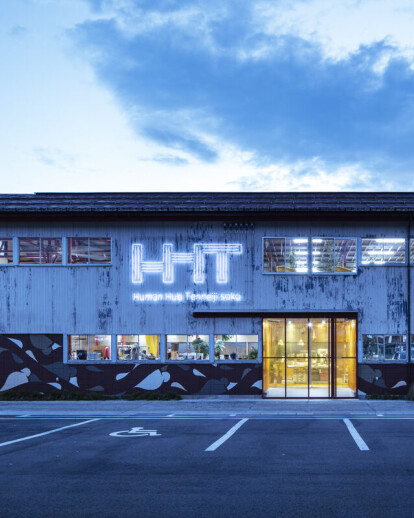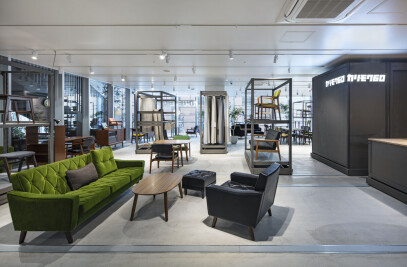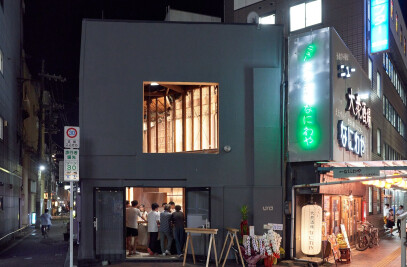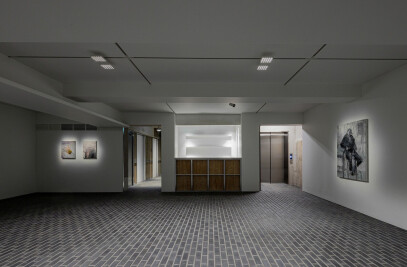Aiming for sustainable urban development, the city of Aizu Wakamatsu has launched the "Smart City Aizu Wakamatsu," an innovative urban project that utilizes advanced technology, ICT, and renewable energy to efficiently operate transportation and the infrastructure of everyday life and improve the quality of life and the environment for its residents. Human Hub Tenneiji soko (HHT) is a renovated former factory of SEKIBIKODO, initially used as the company's select store selling modernized versions of traditional crafts and has been upgraded to become a more substantial hub for the community. Specifically, the new facility added a workshop for making products, a cafe where visitors can stay, and a co-working space serving as a point of contact to generate new businesses.
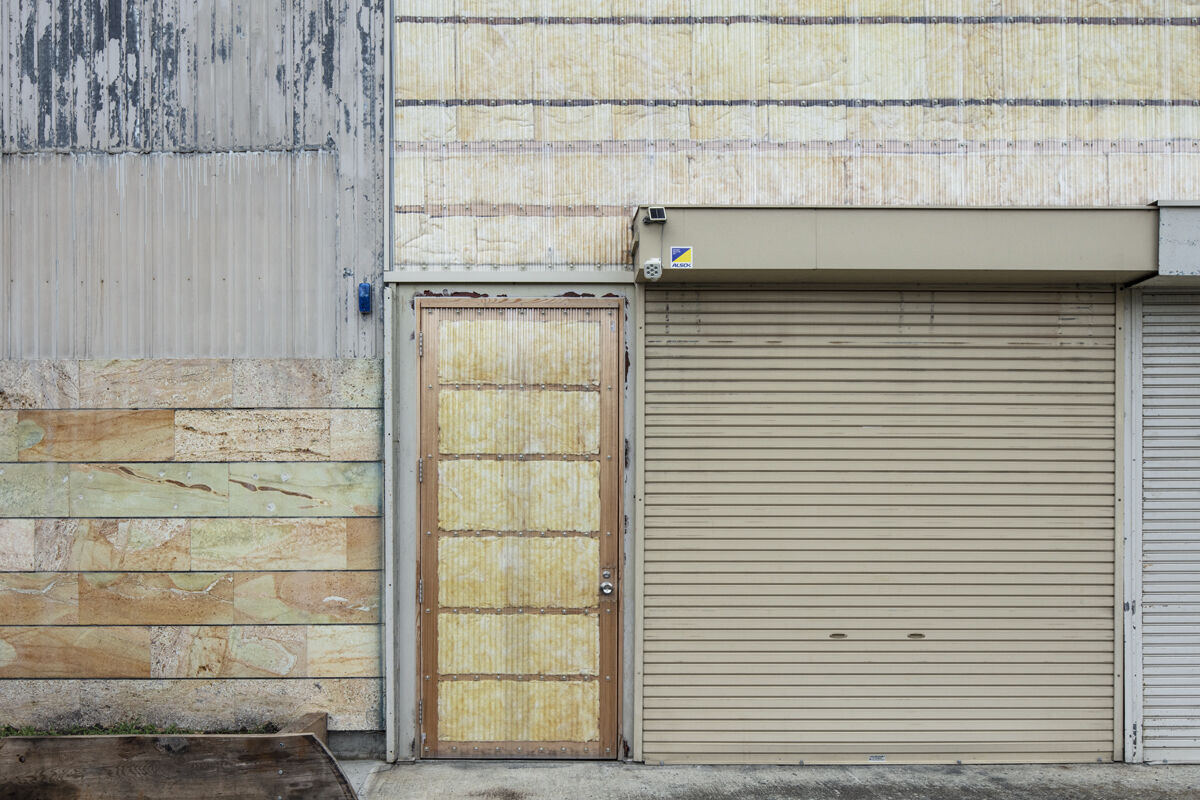
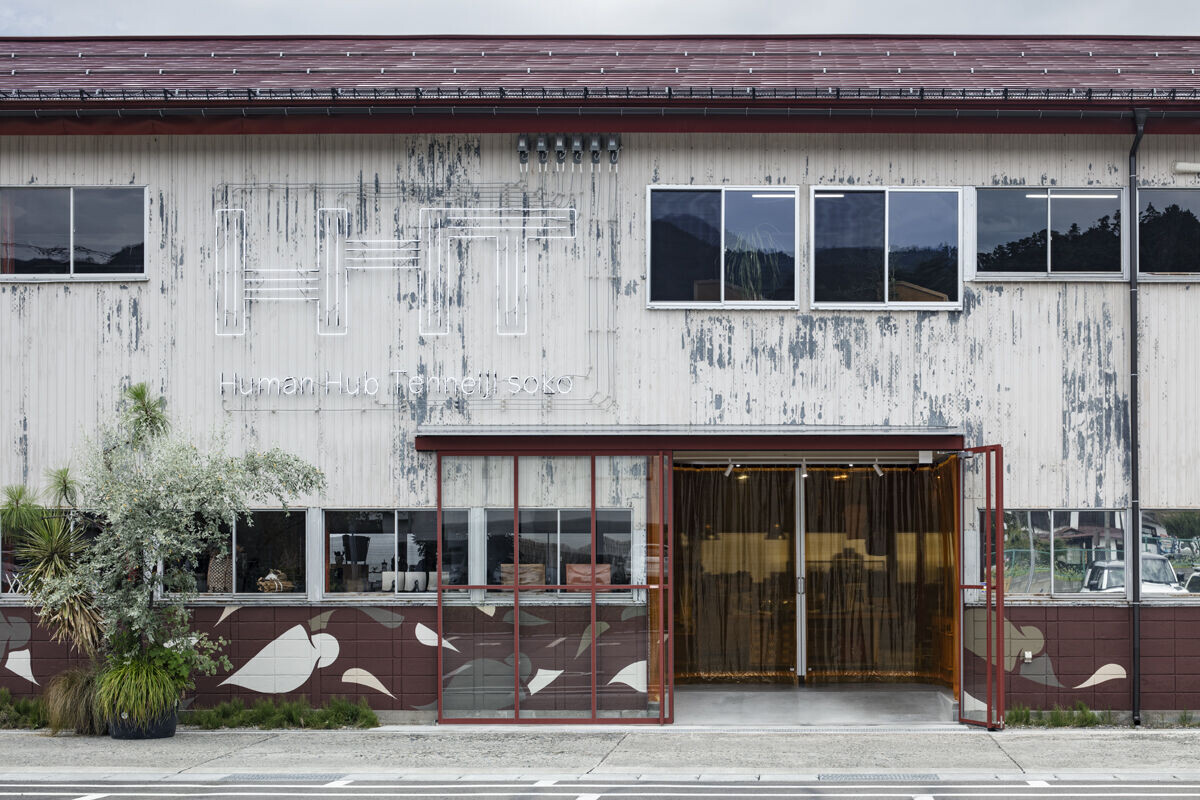
The traditional crafts industry needs to rethink all aspects from different angles, including products, markets, design, the nature of workshops, and ways of working. When we listen to the story of each product, it certainly possesses unique beauty and excellent functionality that cannot be replaced by any other. For example, urushi, used for furniture this time, is a natural resin lacquer used traditionally used in Japan and possesses outstanding functionality and beauty. However, since urushi is similar to artificial resins such as urethane coating and artificial lacquer, it is not easy to recognize at a glance. It is, therefore, not appreciated in this age of overconsumption, where consumers do not use items for very long.
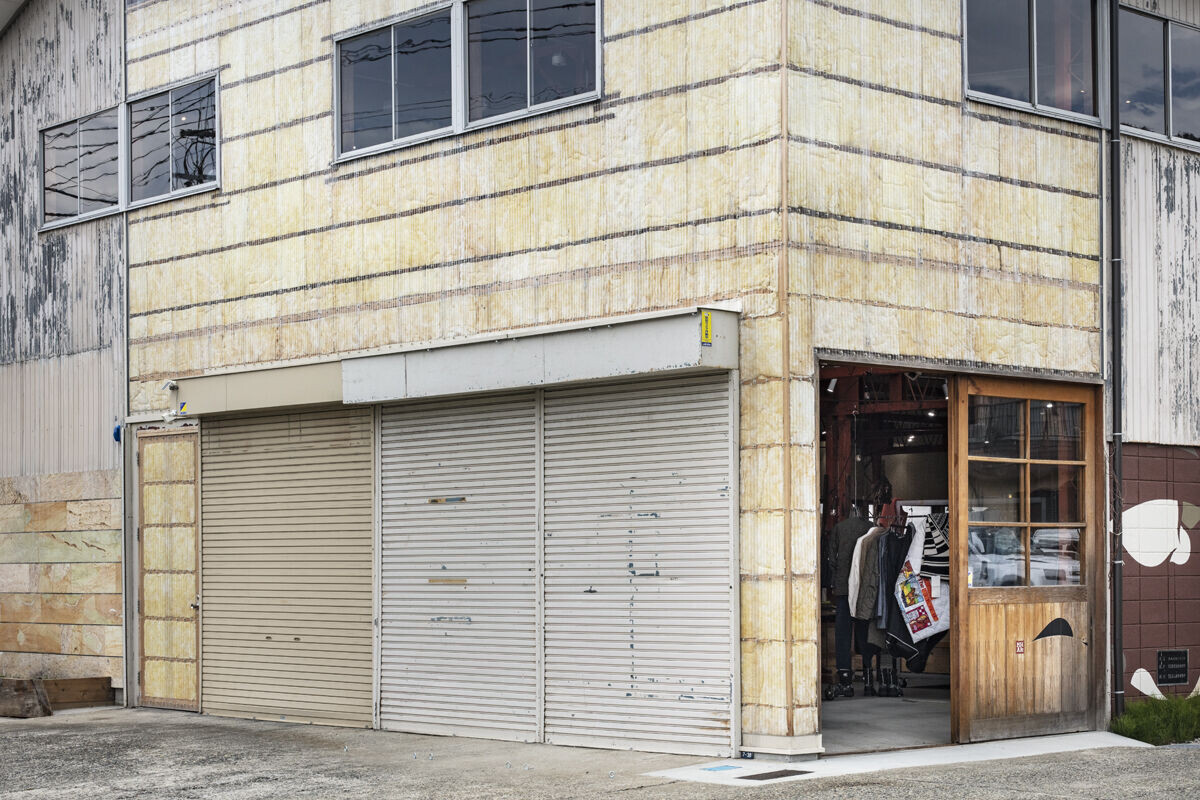
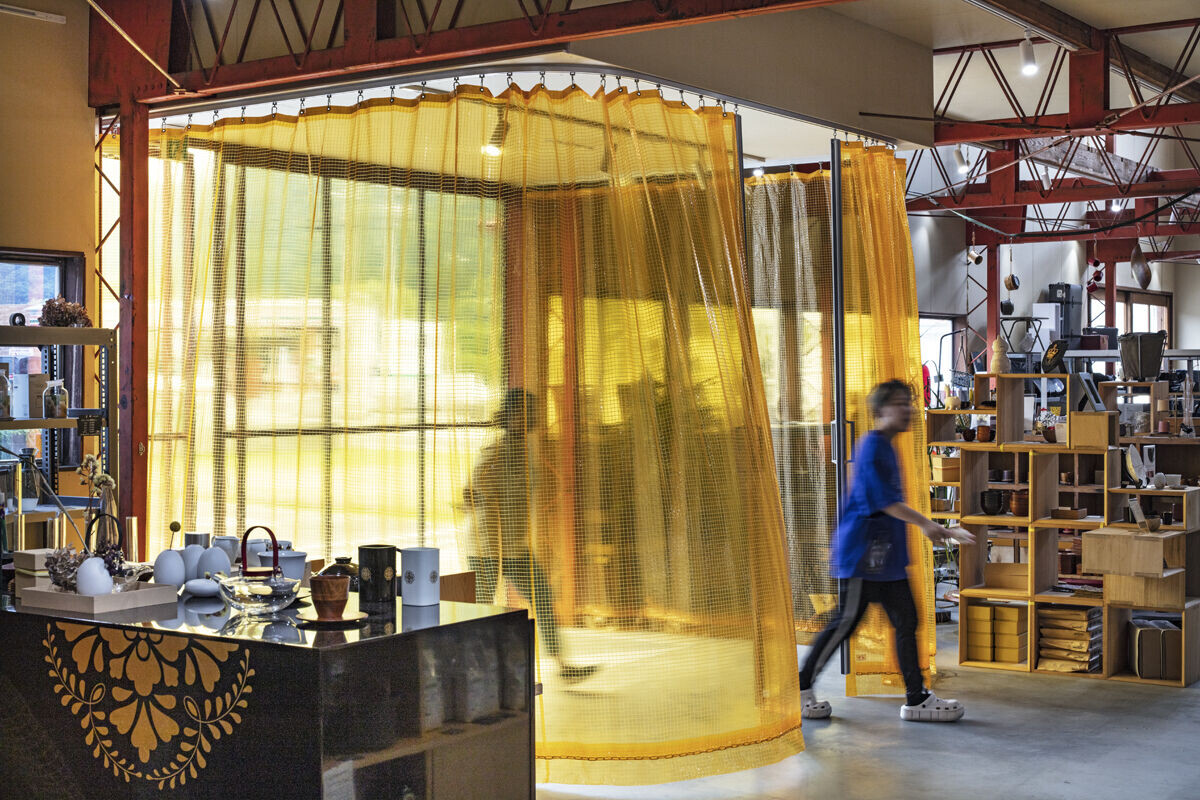
Therefore, the company invested time and efforts to persuade local craftspeople who make traditional handicrafts to develop and sell new products that meet modern needs as much as possible. However, as these craftspeople grow older and the number of successors diminishes, they realize that many young people wish to learn traditional craft techniques and contribute to the industry. However, many are reluctant to follow and learn skills in the traditional apprenticeship system. Therefore, SEKIBIKODO decided to establish the HHT with the idea of preserving the traditional crafts of Aizu by planning and designing products, creating markets, and offering shared workshops for young people who cannot afford to have their workshops, allowing them to make and sell their products.
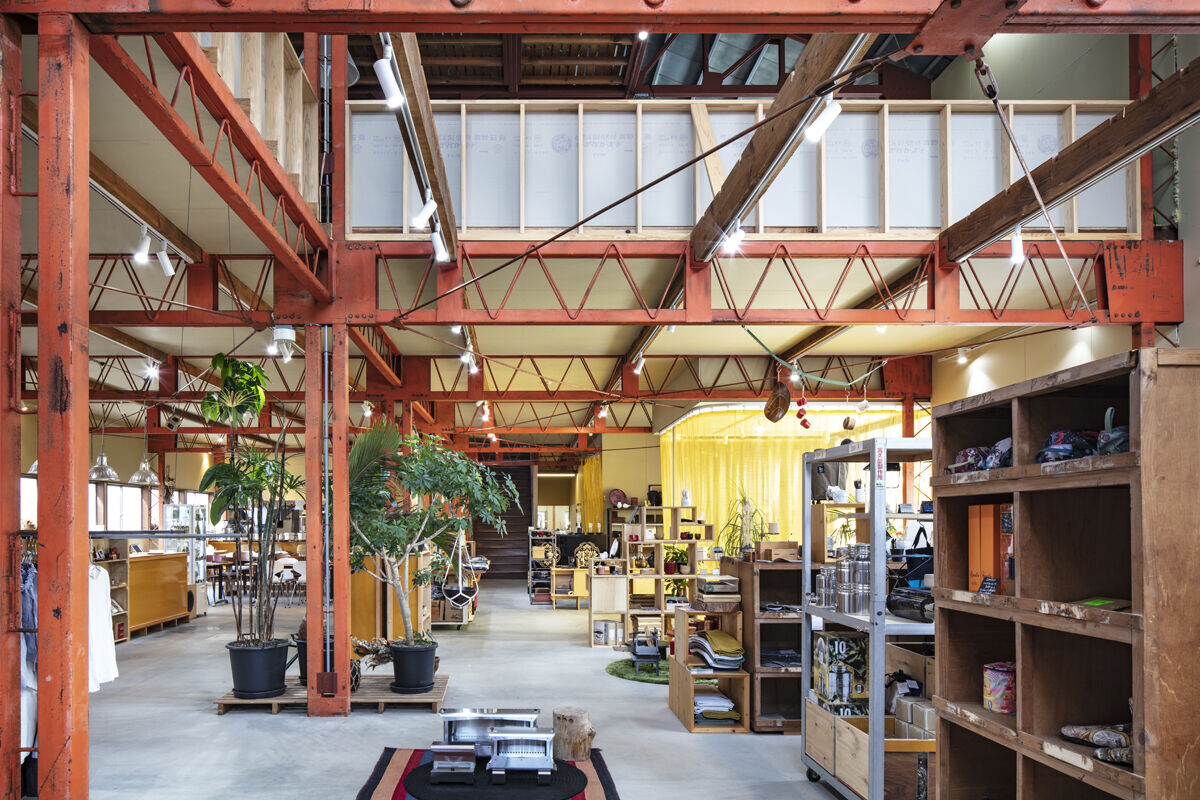
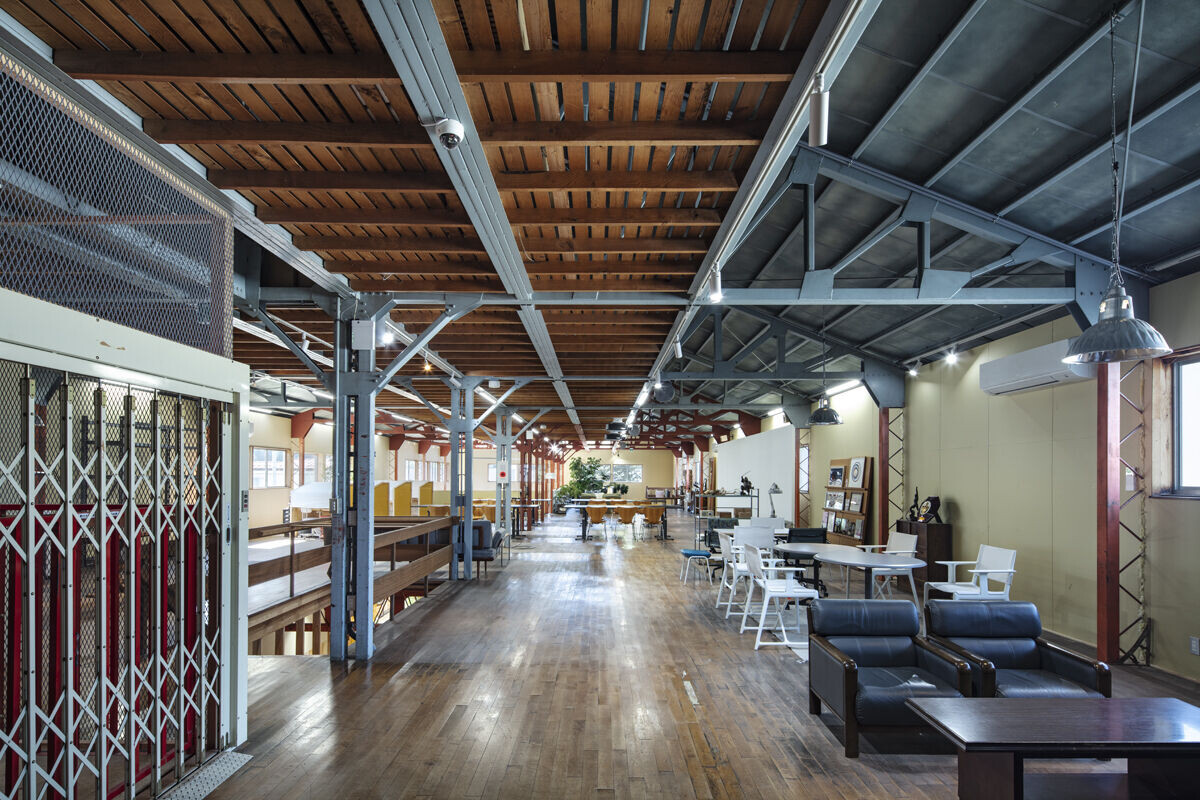
Today, globalization is not as widespread as before due to the unusual weather conditions and increasing absolutism. We expect that local manufacturing, once considered obsolete in the age of globalization, may attract the attention of many people before long.
With this in mind, we undertook this low-budget project to renovate the building while preserving as much of the existing materials and textures as possible.
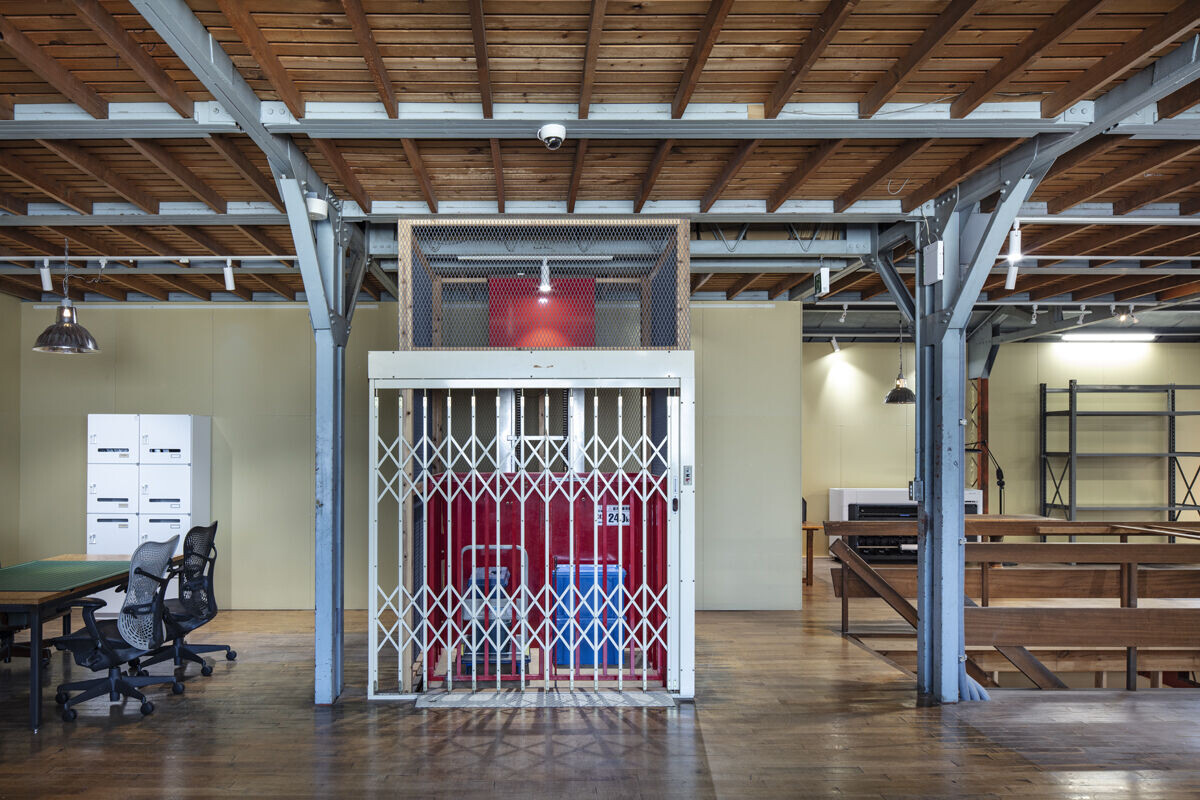
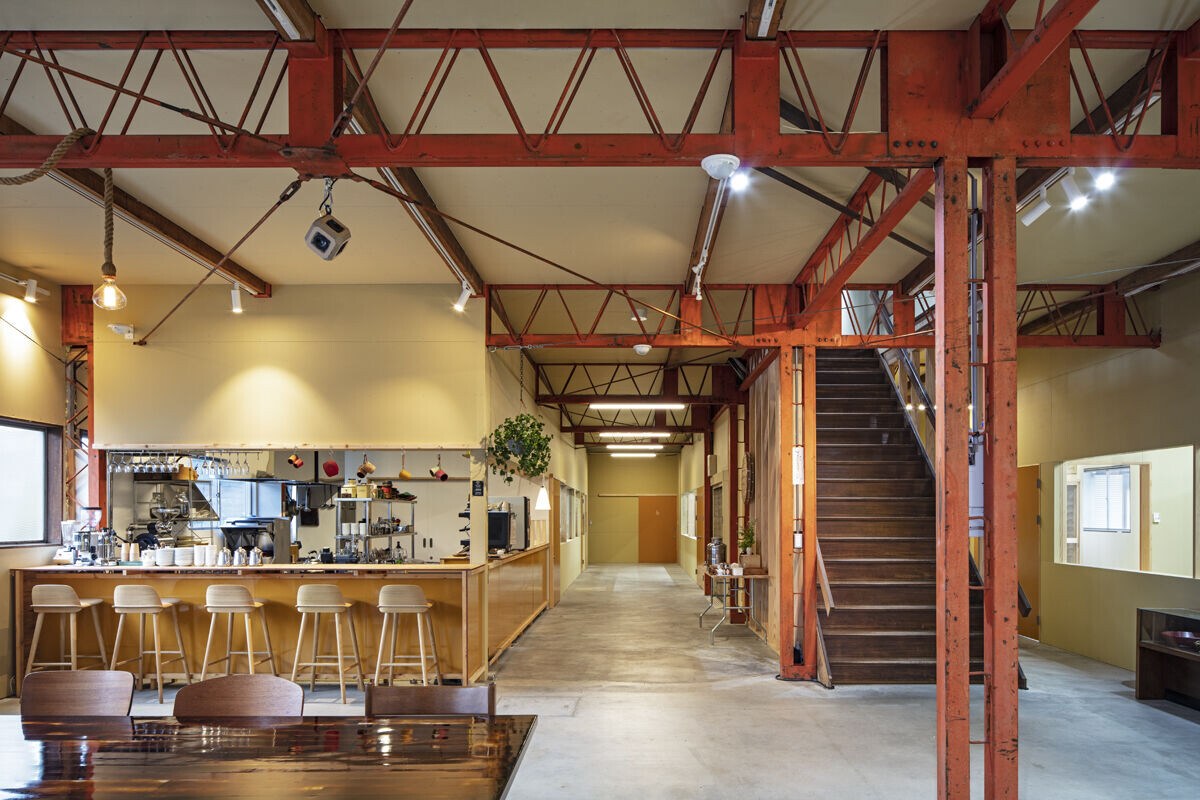
Team:
Architects: Jo Nagasaka/Schemata Architects
Project team: Daiki Yamaguchi, Makoto Kohno
Constraction: Kizaki Ironwork Construction
Collaboration: Junji Tanigawa / JTQ Inc.(Concept Advisor)
Photography: Kenta Hasegawa
