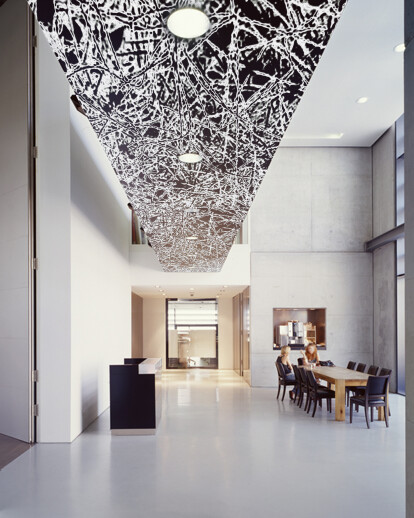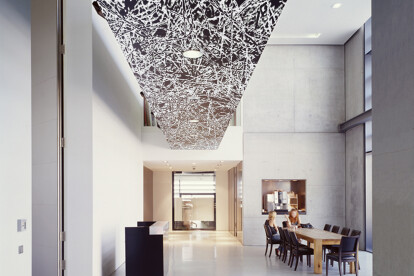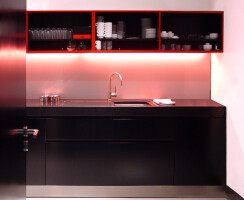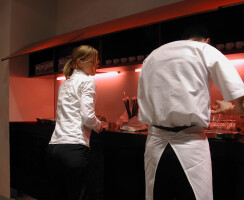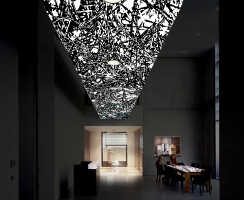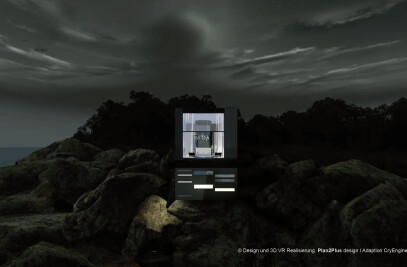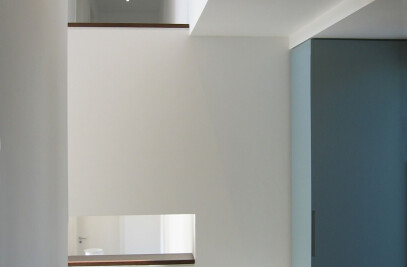HUGO - the straight, avantgarde fashion brand provides unconventional l ooks for men and women. The collections feature architectonic shapes and new takes on classic shapes.
The architecture and interior design studio Plan2Plus, also responsible for the international Corporate Identity design of HUGO stores, created an innovative appearance with an overall architecture and CI design concept .
The design concept is created to be urban and communicative. It reflects the corporate culture, core capabilities as well as the international client structure of HUGO. To emphasize the loft character of the location, e.g. door elements are consequently exempted. Multifunctional showroom elements create a transparent and open structure for the showroom concept.
The powerful simplicity of the design concept, as well as refined details, high quality materials and carefully chosen colours create an innovative environment.
A formally reserved, intelligent lighting concept emphasizes the sensitive design of the interior’s character. It ideally validates the collections and accentuate single areas of the showroom in a diverse range of lighting moods.
