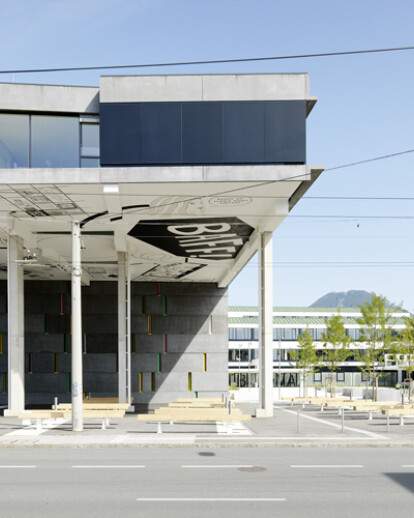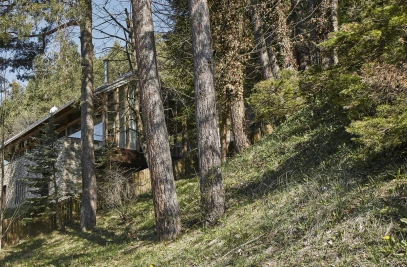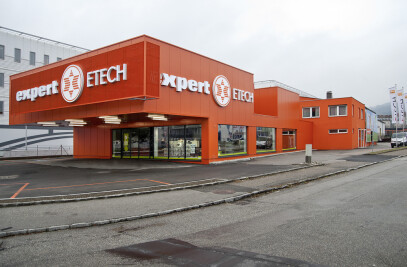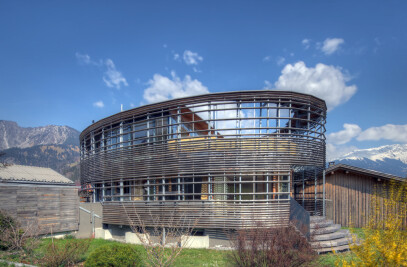The surrounding The HTBLuVA Salzburg is located in the district Itzling on the northern edge of town. The school building, built about 30 years ago, is by far the largest building in the area. The school is easily accessible by public transport. The train station is less than a 10 minute walk away, the local train is in the immediate vicinity and a large number of public busses drop of students directly in front of the main entrance. There are also about 180 parking spaces for teachers and students.
Economical use of public space Public space is a precious commodity. In particular, if more than 2,000 users claim a space. Therefore, the design intends to accommodate new uses trough restructuring in the existing building. The use of the land required for new buildings is minimized by extending the building with a new third storey overhanging the forecourt and very compact structure in the courtyard.
Connecting the school building to the public road By extending the school building towards the main road - Itzlinger Hauptstrasse - the largest school in western Austria is for the first time visible in the public street space. The forecourt is clearly defined as urban space by the 'floating' part of the building and upgraded to a public open space for the whole area.
School campus with different qualities This large square is divided into two sections: one urban square parallel to the main street and a school forecourt framed on three sides by school buildings.
Here the requirements to the space differ to a maximum: Most of the time, only few people are moving here, residents, young people from the neighborhood, dog owners. But in the morning when school starts, during the lunch break, and at the end of school two thousand students and hundreds of teachers are frequenting the area.
Similarly complex is another use of space: parking space for bicycles and mopeds. On nice days hundreds of two-wheelers occupy the space. And all should be well secured and to a large part be roofed over - according to the requirement of the mobility concept of the school. The urban Square: This plane square provides the continuous transition between public space and safe school courtyard. The weather shelter under the overhanging part of the building and the shade provided by the newly planted trees suggests multiple uses: school festival, meeting place, waiting area, a shelter for bicycles, but it also provides a perfect space for the representation of the school and school projects.
The 5m long wooden benches standing all over the asphalted square are not just used for sitting on them, but also as bicycle stands. The school courtyard: a three-dimensionally shaped space. On the one hand, a ramp, on the other hand a plane, connected by steps and heated concrete blocks for a pleasant stay even in the cold of winter. Concrete pavement gives the course a significant scale. A glass roof protects the bicycles from the weather. An encircling concrete wall and a stripe of green invite you to stay in the sun.
The school garden The school garden is a counterpart to the urban squares along the street. In contrast to the school forecourt where only the edges are green and the square is mostly paved, the school garden is exactly the opposite: the edges are paved, and the hilly green middle of the courtyard is planted with trees. The school garden is used for relaxation, provides a platform for the sports fields, as well as table tennis tables to be active.
School - ,living room' The foyer of the school is completely emptied and redesigned. The school library is located at a new, highly frequented and attractive place. Instead of the existing lunchroom there is a compact area for food distribution and a large, multi-used school-living room. A new fire protection concept makes it possible to open the staircases structurally, thus expanding the feeling of space and also facilitating orientation.
This space is available to students and teachers throughout the whole school day. Here they can wait, eat, learn, read, discuss, hang around, be asleep. A habitat for a busy school day.
Integration into the existing school building structure The new building follows the ordering principle of huge existing school: central aisles, the width of the hallways, the rhythm of the construction. The existing central cores for vertical circulation are also used by the new buildings to avoid that the school is divided into two parts, the new and the old school. The school stays a homogenous entity.
However, the new parts differ in their atmospheric and spatial qualities: more light and transparency, consciously designed sequences of spaces, attractive materials and a holistic color concept. Specific alterations in the existing parts of building increase generosity: new ceilings and lighting, barrier-free accessibility.

































