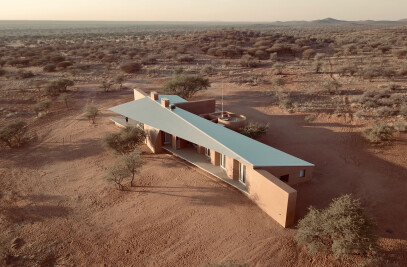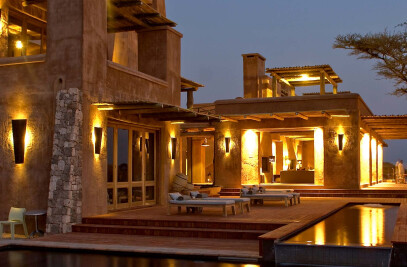A site with twenty-five meters fall and 60-degree slope, filled with cape granite rock, exposed to all of nature’s elements in its fullest glory. Spectacular views of table mountain, Cape Town harbour, the Winelands’ mountains and deep into the west coast. All of this was to be considered before commencing with the brief. The client had very clear concepts and assisted in crafting the design, with Japan always being at the core of all decisions.
“Shou-Sugi-Ban” is an ancient Japanese art of burning timber. These stone timber boxes fool the scale of this avant-garde residence amidst the existing monumental wild fig and pine trees. A forgotten stipple plaster technique (terraline) cuts perpendicularly through the timber boxes and creates a perfect and subtle contrast. A central plant room functions as the heart of the building generating warm water with a pellet stove, providing for large water tank storage, air-conditioning condensers and related electrical and electronic equipment. From entering the house a ramp and stairway twists and turns and purposefully forces one to be in awe with each interior and exterior view.
The house is divided up into five levels, each accommodating privacy; at the very lowest level a gym room with sauna and shower flows onto a secluded deck giving access to a circular cocktail pool and the lower garden. The first level breaths the light and soul into the house with a private main bedroom suite and the open living / dining opening up onto a north terrace overlooking the harbour. The kitchen is tucked into the forest between cape granite rock, large trees and a reconstructed natural garden. The media room forms part of a mezzanine study and double volume opening up towards the forest and Winelands views. Level two, similarly with levels three and four, could each function as a separate apartment with vast views framing the interiors. Large timber decks expand outward and creates additional overflow areas towards the various views. A larger than life construction sensitively cuts into the mountain side and one never fully grasps the house in its entirety. We had fun building this challenging, but beautiful creation.

































