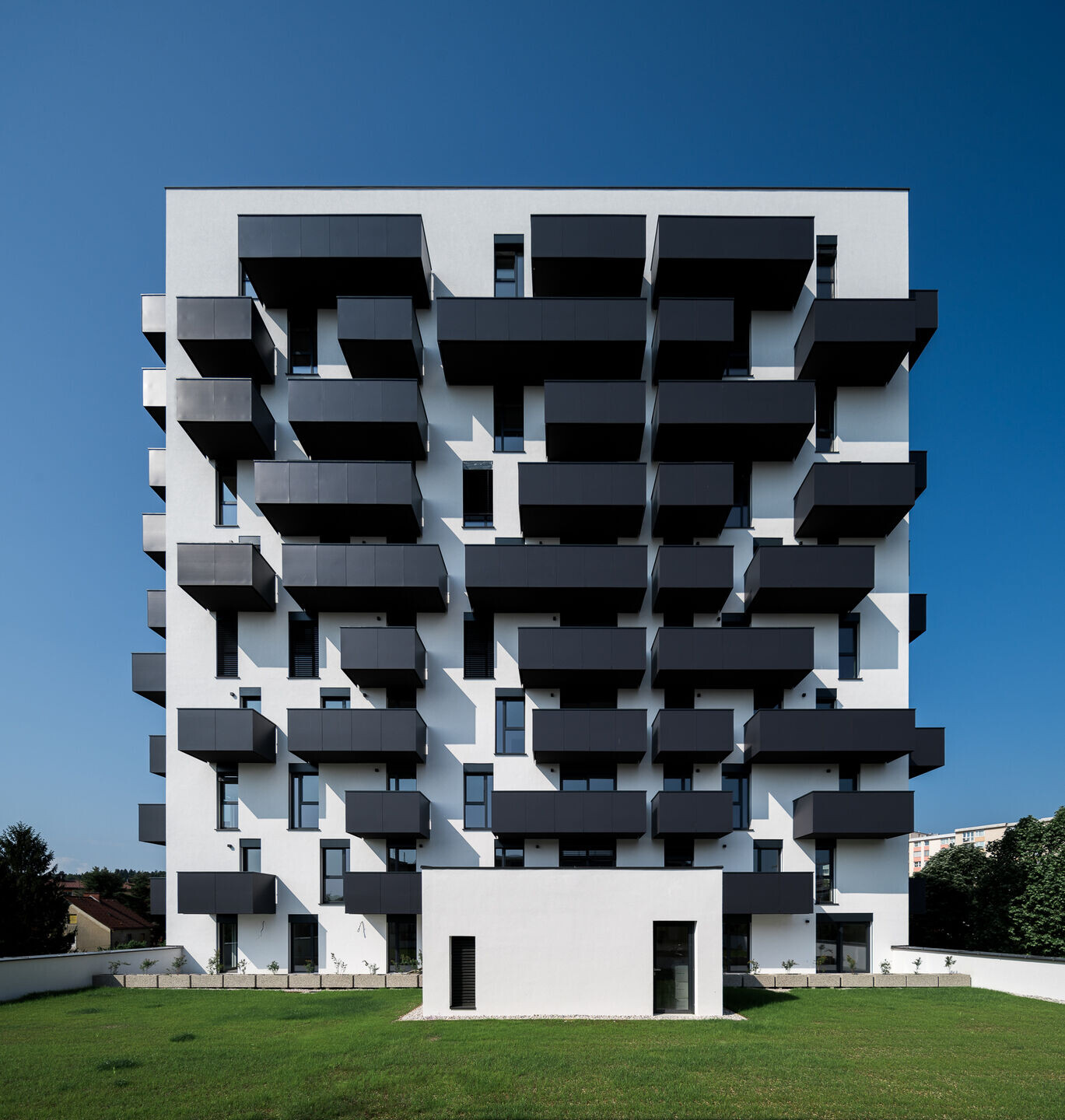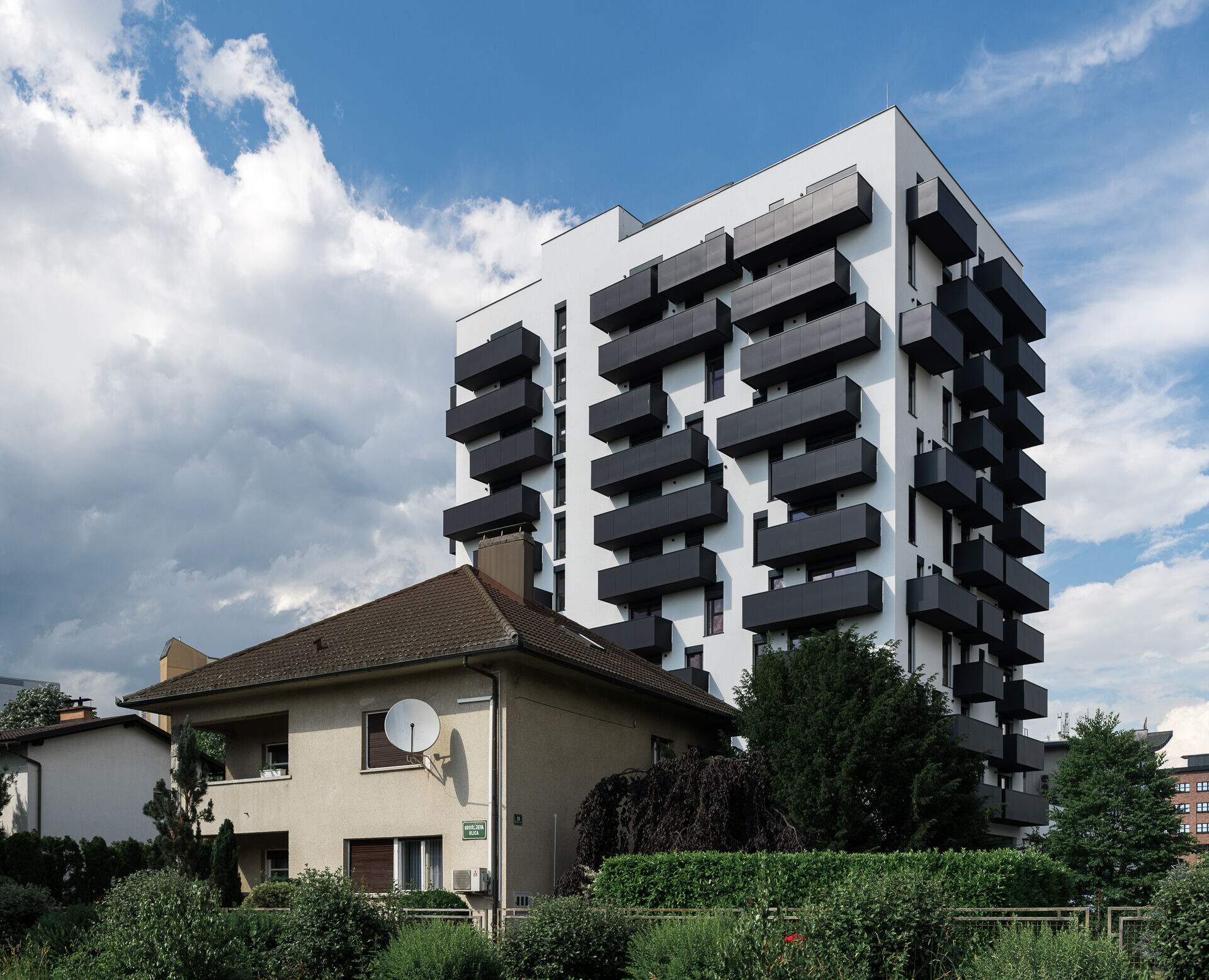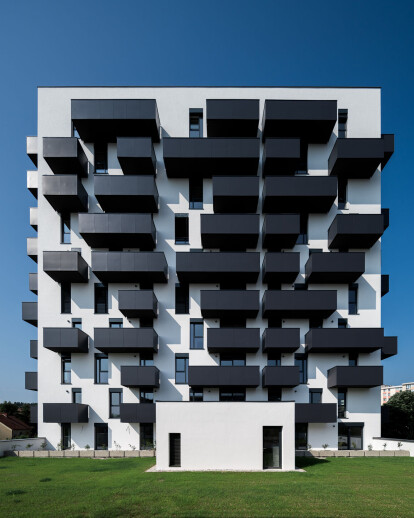The residential building Celovška 175 is located in Šiška, in an area where multi-apartment typology predominates in the north and south, and single-apartment construction predominates in the east.
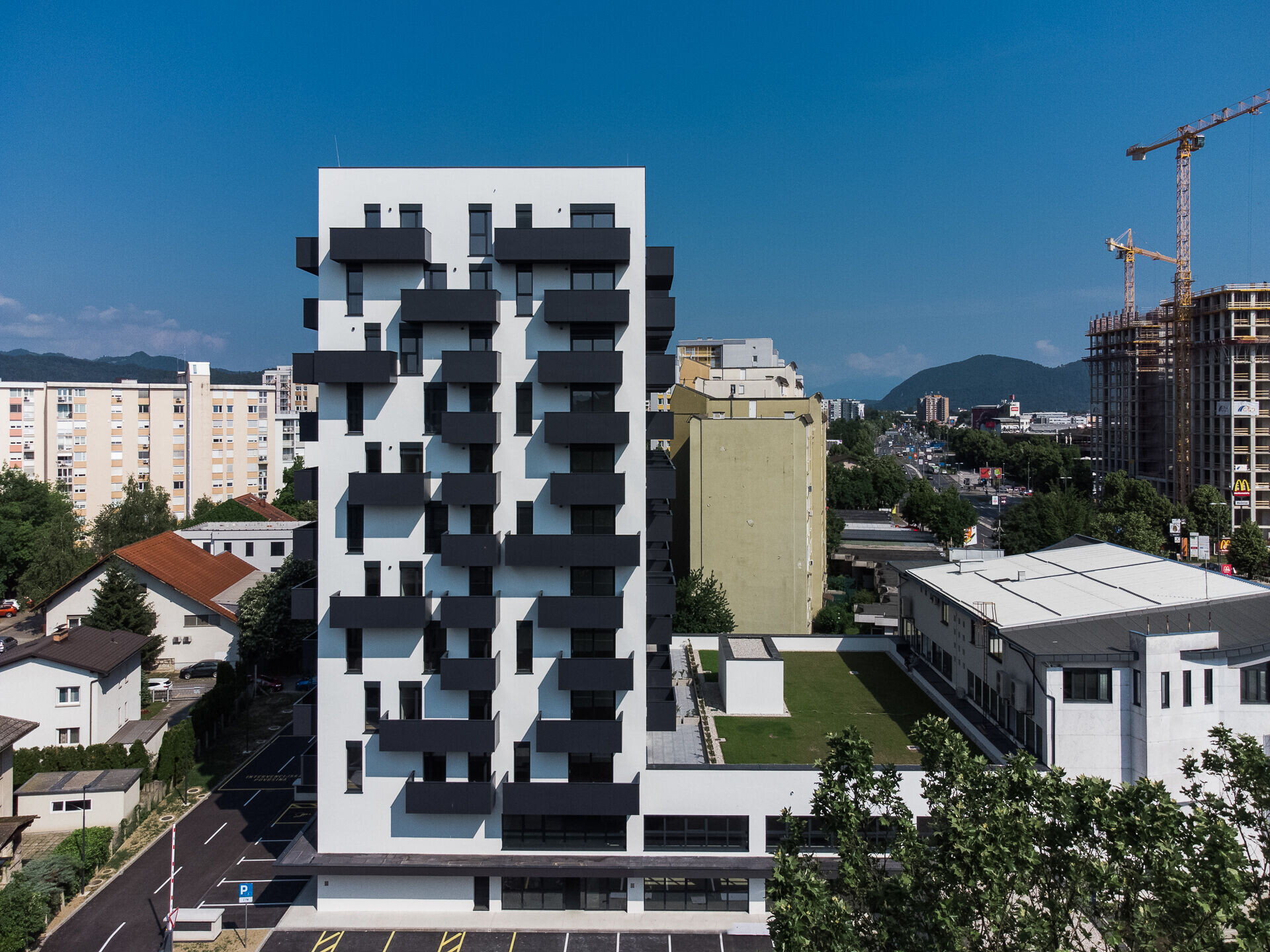
Therefore, one of the goals in the design was the fact of how to place an object in the space that will connect the wider area. At the same time, we were aware that the building will co-create a new image along Celovška cesta. Despite the simple and logical design of the building, we wanted above all to surpass the existing construction in terms of design.
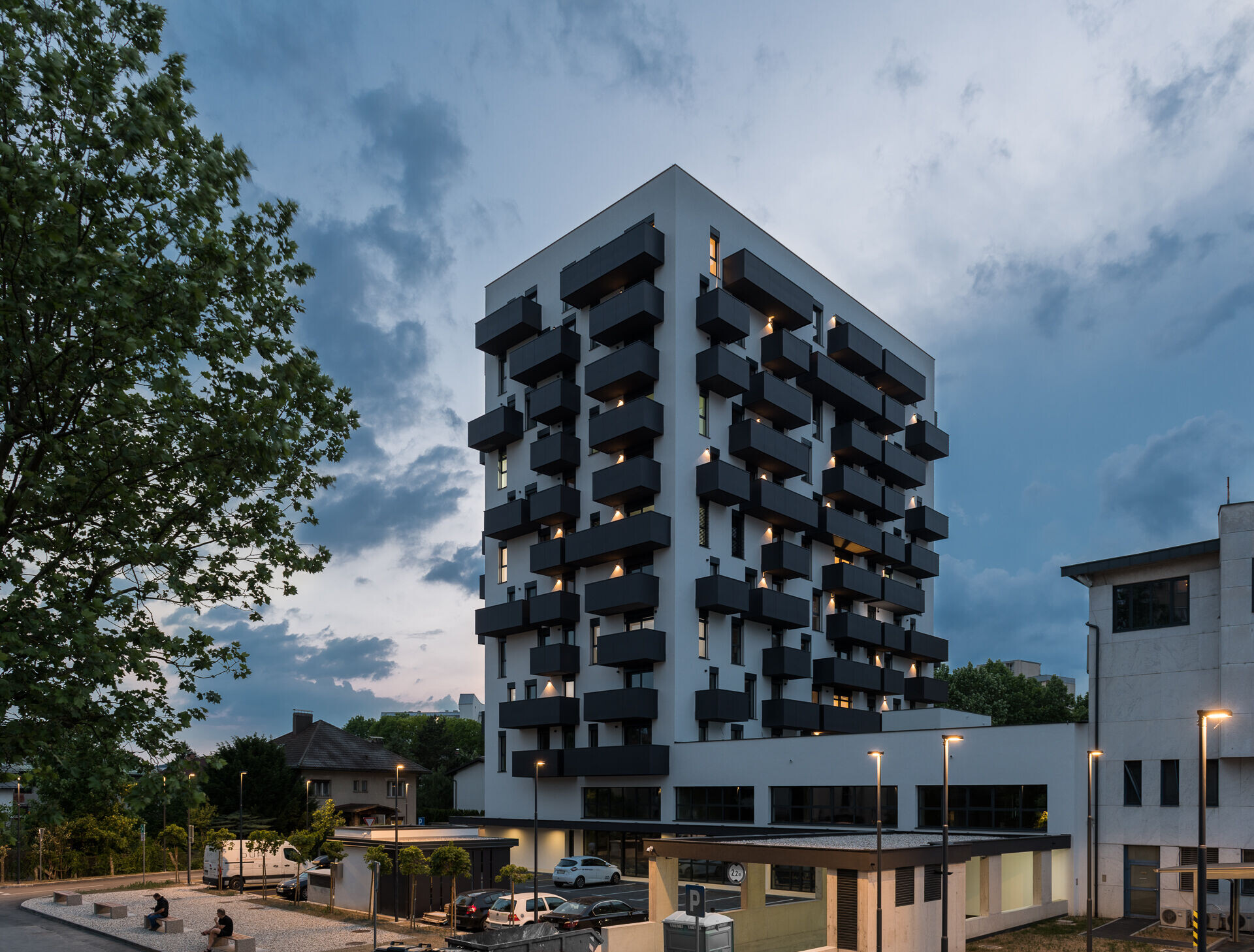
We designed four typical residential floors, which we arranged "randomly" vertically, around a central communication core. Following the same principle, we lined up 120 balconies, which soften the strictly orthogonal appearance of the building and, both in terms of color and material, form a contrast to the white facade. There are six apartments in a typical floor, ranging in size from 55 m2 to 70 m2. On the ground floor, in the part that connects the existing building, there are business premises, and in the part where there are apartments on the higher floors, there are storerooms and a bicycle shed.
