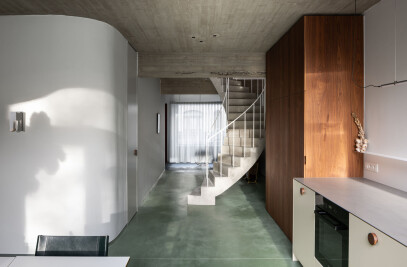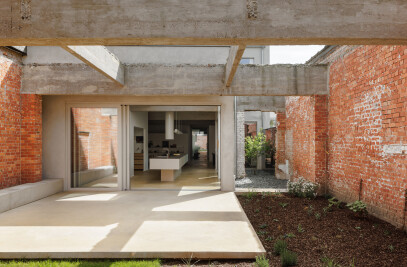The site is located in a green residential environment. On the site was a white single-storey villa that no longer met current sustainability standards. In consultation with the client, it was decided to demolish the existing villa and build a new, modern single-storey villa.
The concept is based on a rectangular beam, from which cut-outs are made at the front and at the back. The cut-outs provide space for terraces. By making the inner corners of this cut-out rounded, a kind of plasticity is created in the volume. Plasticity emphasized by the round glass.
A "morning terrace" is provided at the front facade, oriented to the east. The privacy is obtained by a garden wall. The garden wall is free, and thus still provides contact with the street and the neighborhood.
The covered rear terrace extends over the full length of the living space, forming an extension between the interior and the exterior. This is emphasized even more by designing the floor-to-ceiling windows without thresholds.
The open character of the whole is striking, with sufficient living space where it is needed. Every place has its quality outwards and inwards. There are no barriers. Exterior and interior merge into each other. If we go down the ground floor, we see how much peace and connection such a barrier-free design offers.
Every space that generates an experience has a relationship with the garden. This applies to the kitchen, the living and sitting area and the office, as well as the bathroom and bedroom with floor-to-ceiling windows. That much openness doesn't need doors.
The connection with nature, the open and eye-expanding character, the unique façade cladding, the ecological interventions ... they all make the single-storey villa a place that increases the quality of life. It is a remarkable house that cleverly combines aesthetic and technical aspects for decades of living pleasure.

































