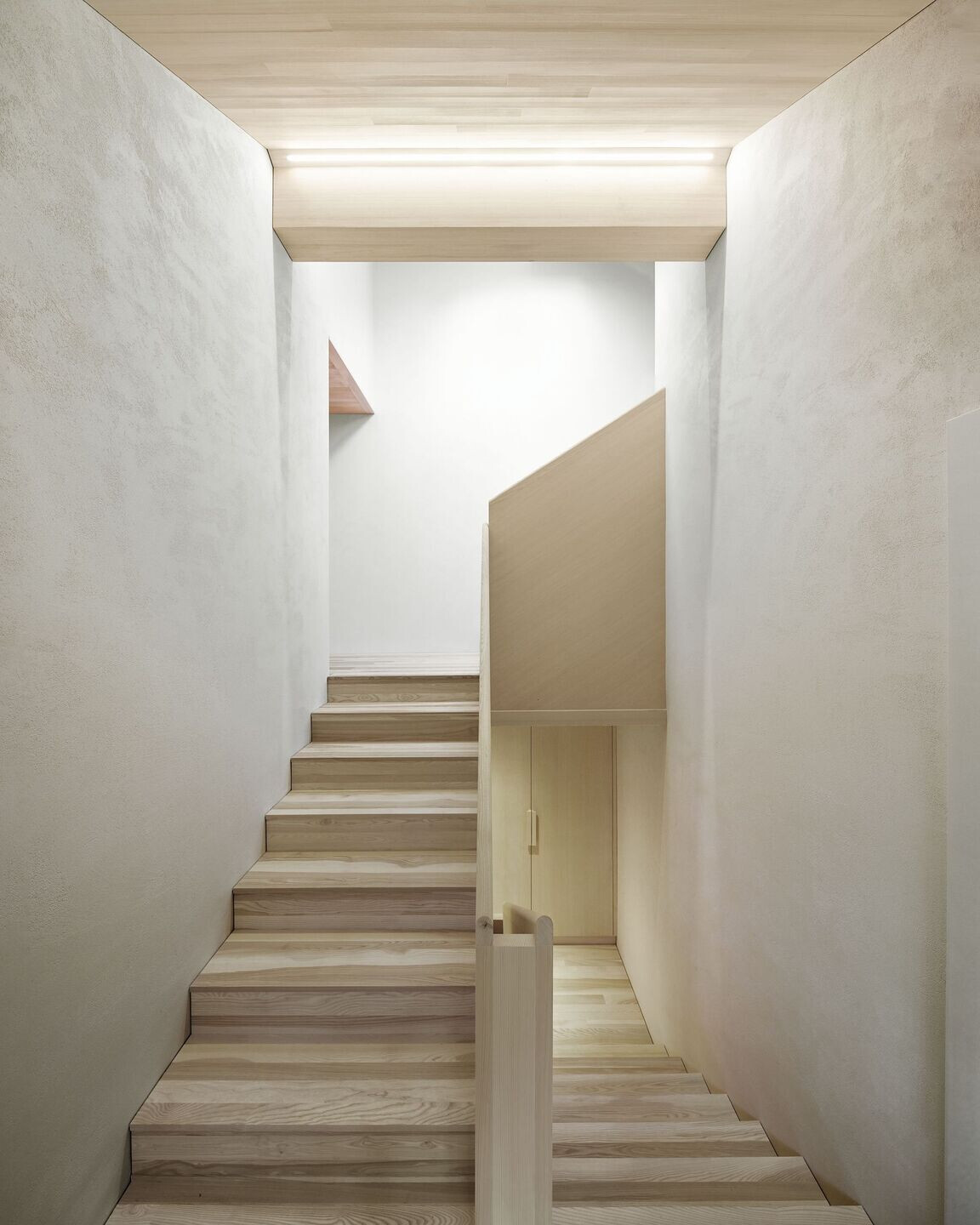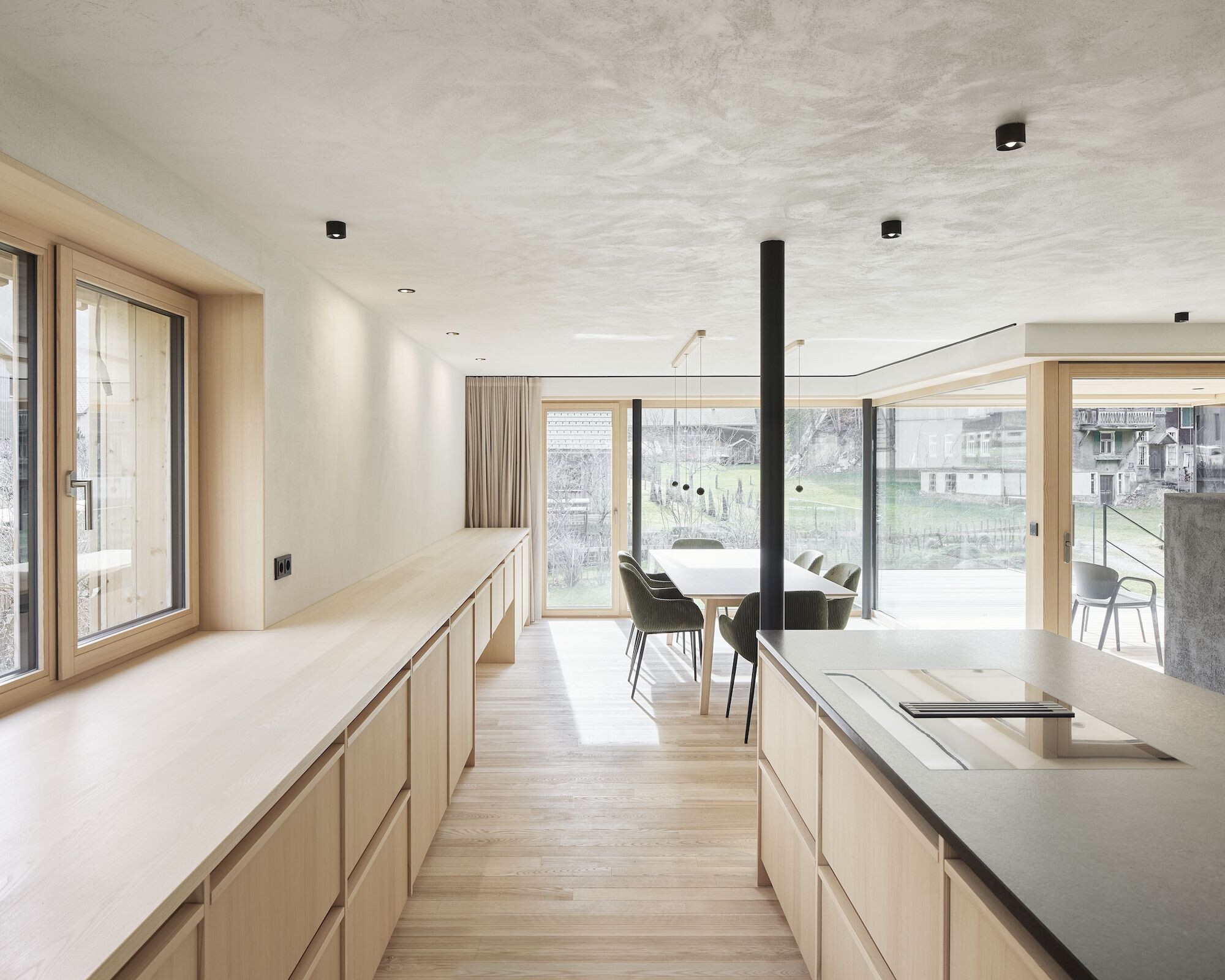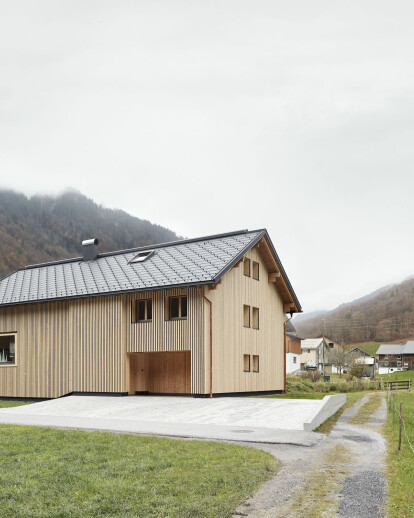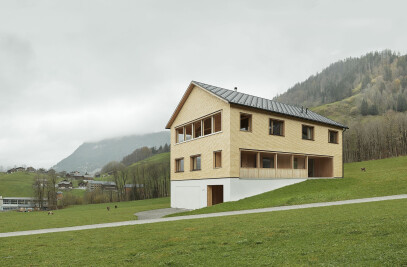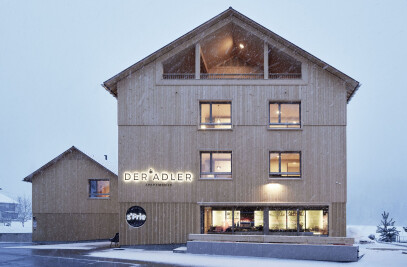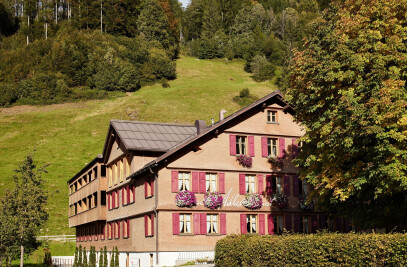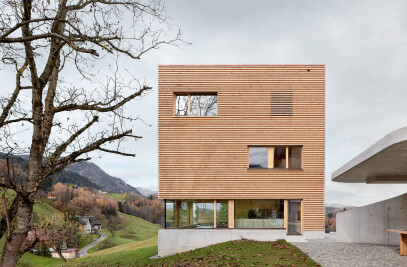How is a house with five holiday apartments renovated, reduced to two residential units, thus spatially cleaned up and the facade calmed down in terms of design?
The building is located on the edge of the village next to the Bregenzerache, at the foot of the mighty Kanisfluh, the local mountain of the Bregenzerwald. The gable roof is oriented north-south. The existing building is of solid construction and the floors were gutted and reorganized. The location on the river and between two mountains often creates cool north winds. Therefore, the terrace should be integrated into the living area. This requirement made it possible to organize the kitchen, dining room, terrace and living area in an open, finely structured spatial situation around the existing tiled stove. The bedrooms and bathrooms are on the upper floor, as well as a small apartment above the garage.
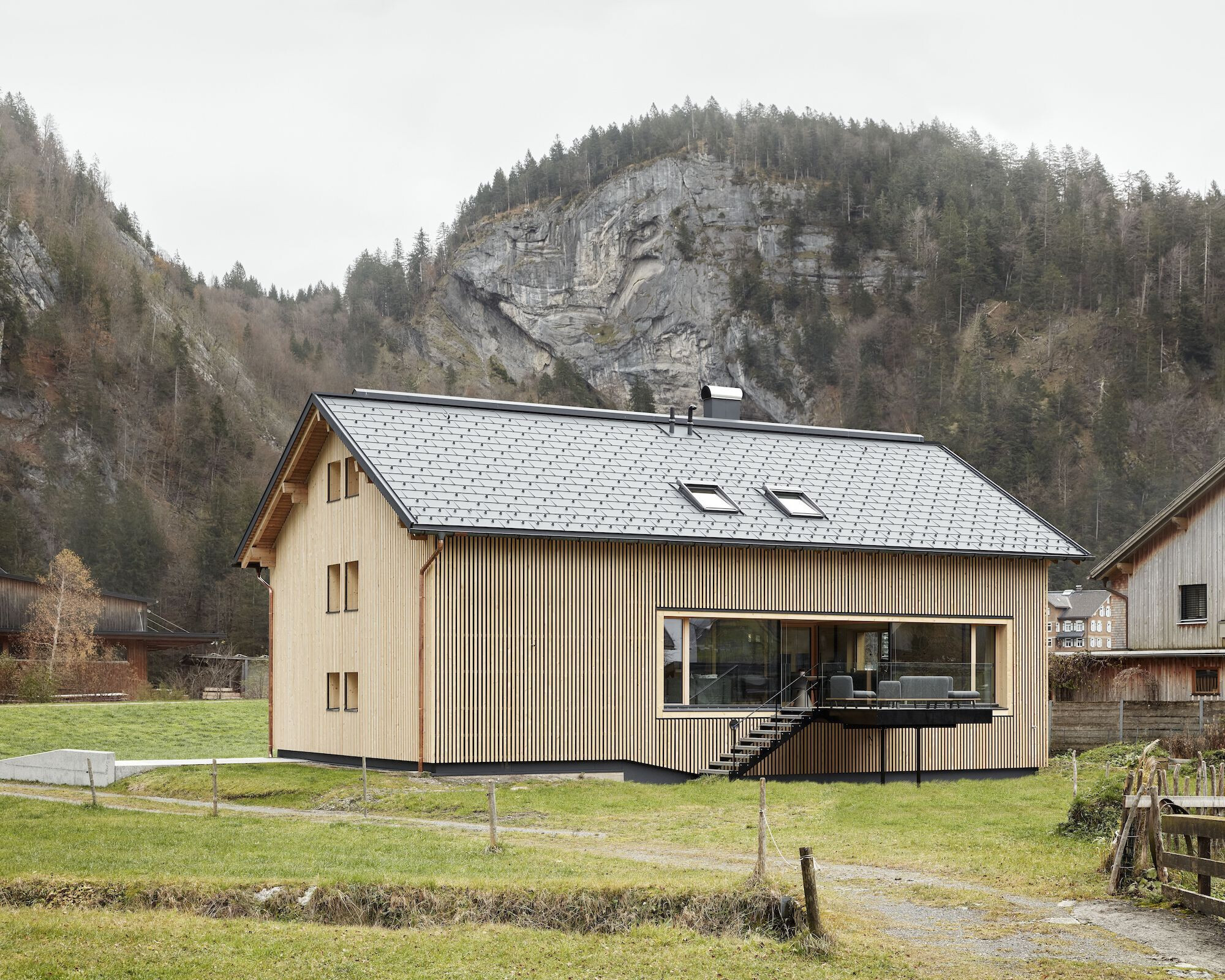
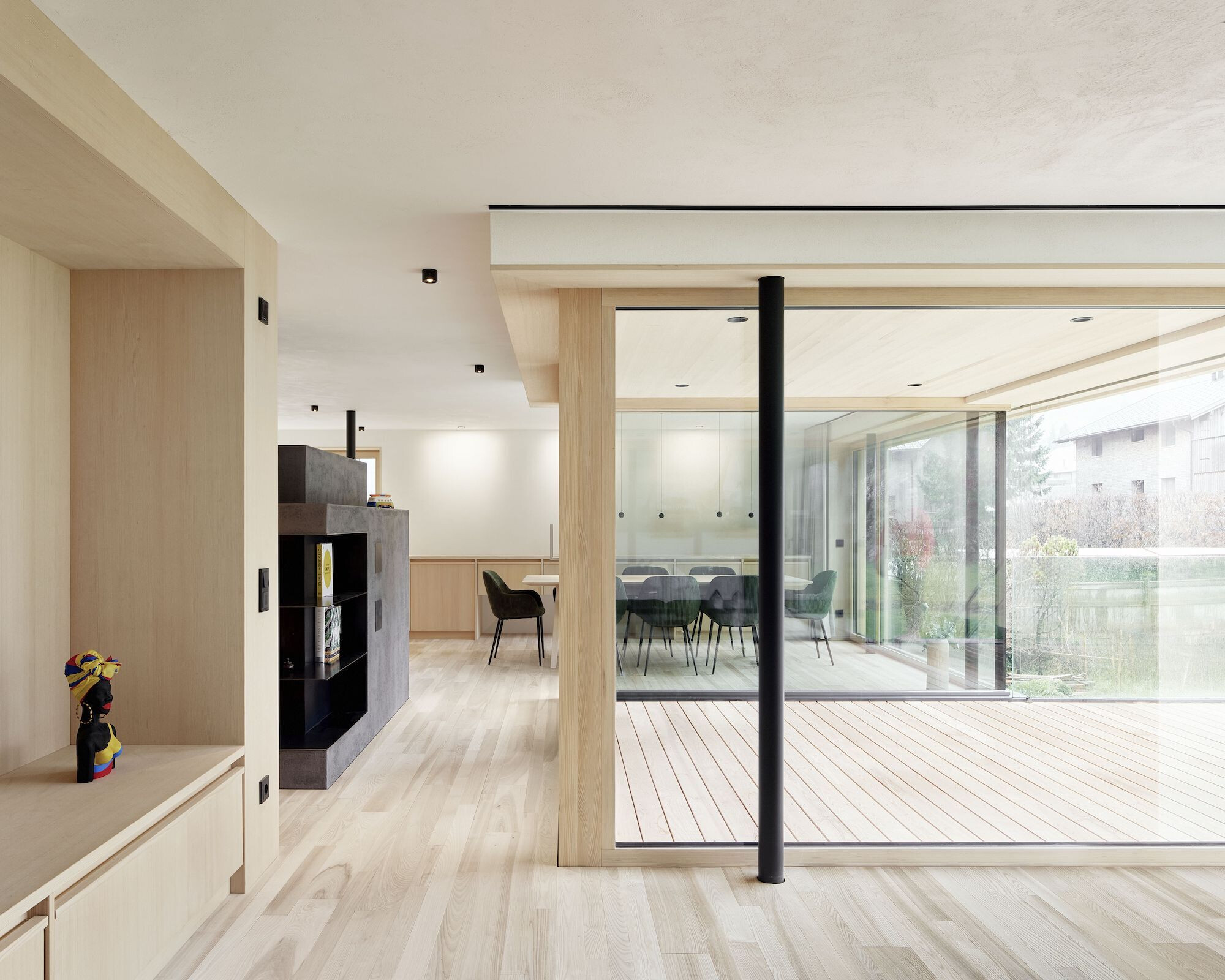
The thermal renovation of the building includes various measures. All windows have been replaced and the facade has been additionally insulated. The vertical wooden facade slats made of spruce create a calm appearance. The main rooms have generous openings. The windows of all the adjoining rooms are covered by the wooden slats and are no longer visible. The rafter roof is newly insulated and covered with dark aluminum shingles. Re-use of building materials was applied wherever possible. For example, the facade screen was carefully removed, re-planed and used in the dry floor structure. The construction time was shortened because no wet screed had to be applied.
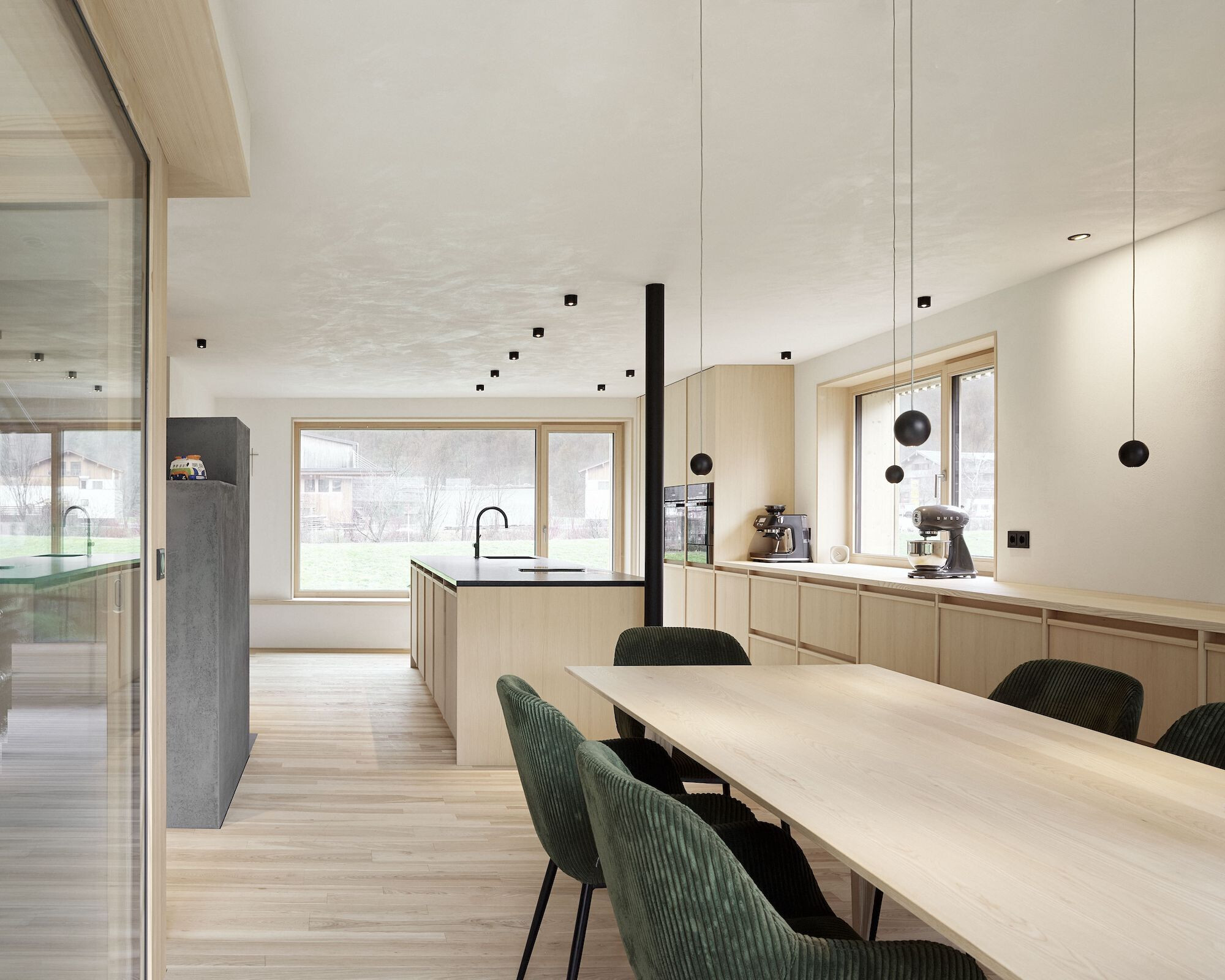
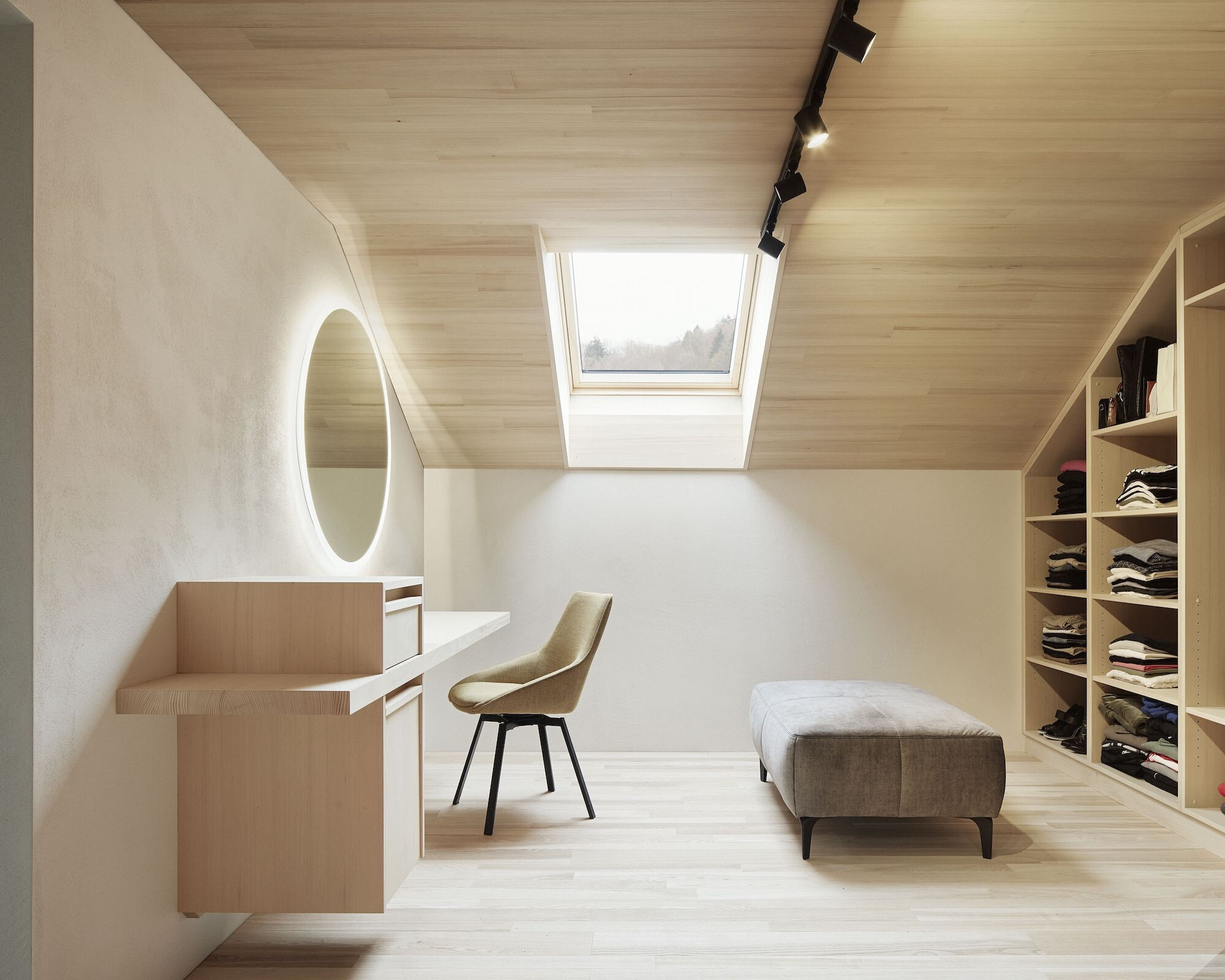
The new surfaces in the house consist of solid ash wood floors, the new walls are made of fir wood paneling. All existing walls are covered with white, slightly cloudy-looking lime plaster. All built-in furniture is oiled and made from solid fir wood. The result is rooms flooded with daylight. The new, exciting spatial relationships are particularly attractive and a positive effect of a renovation.
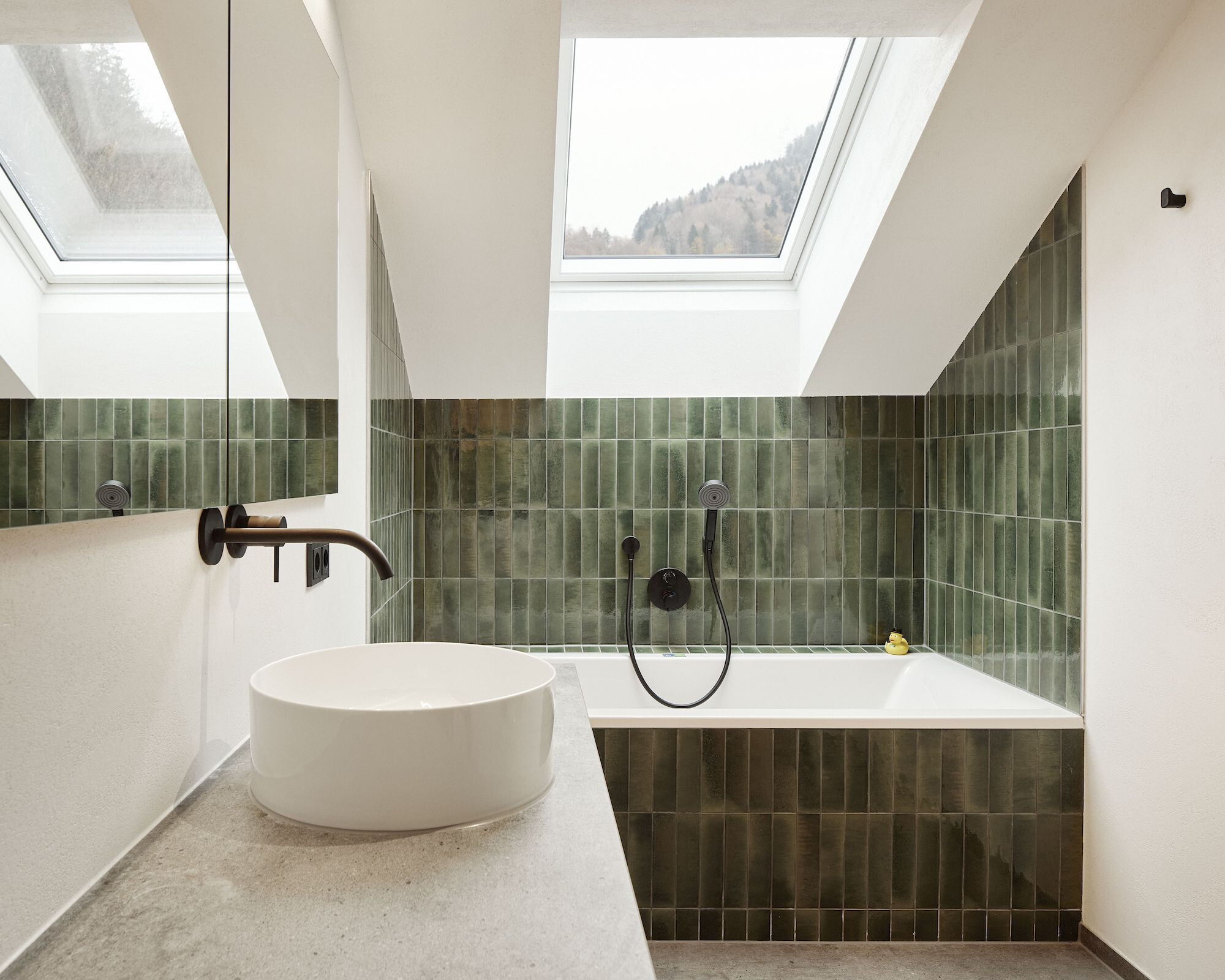
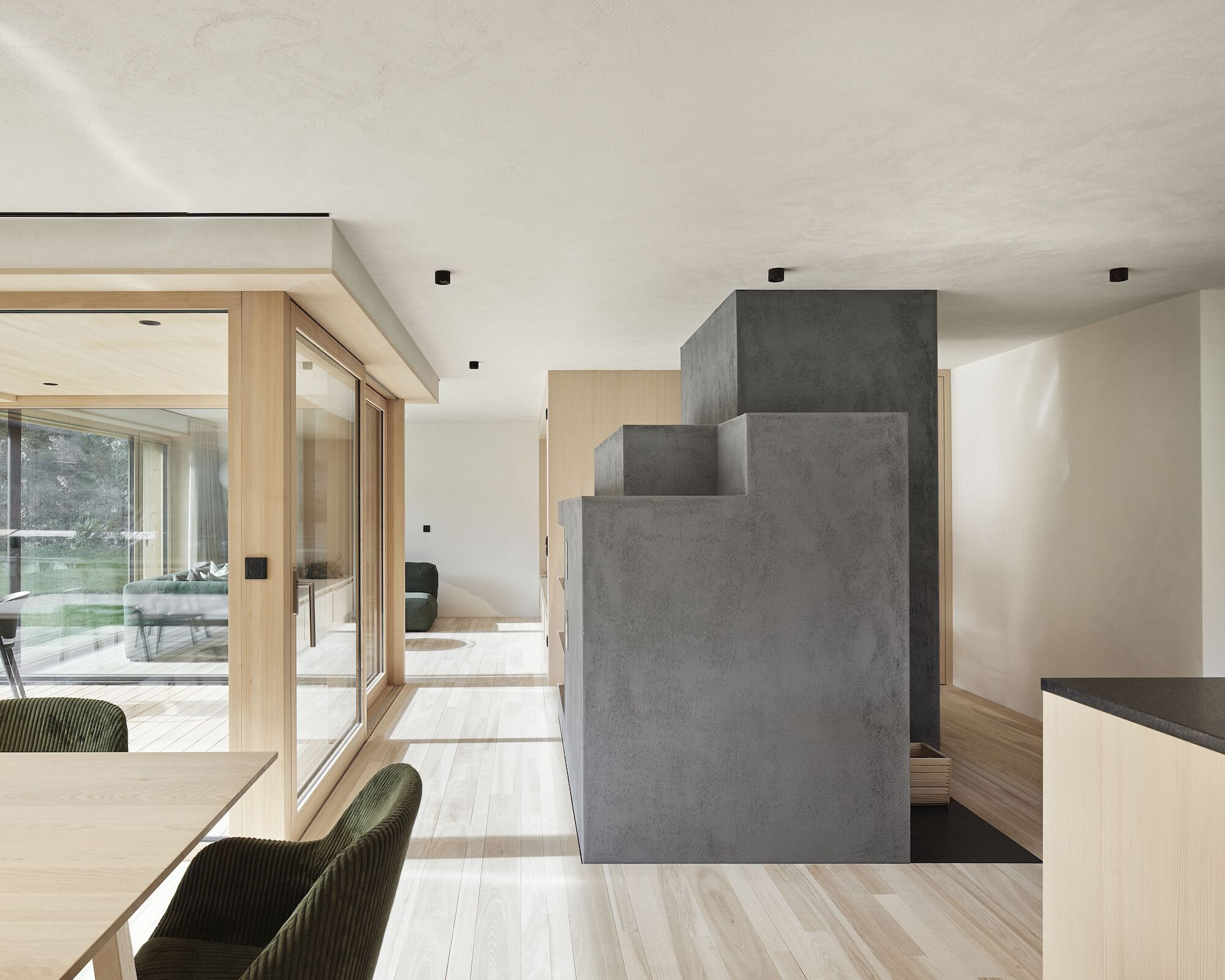
Team:
Architects: firm Architecten
Photographer: Adolf Bereuter
