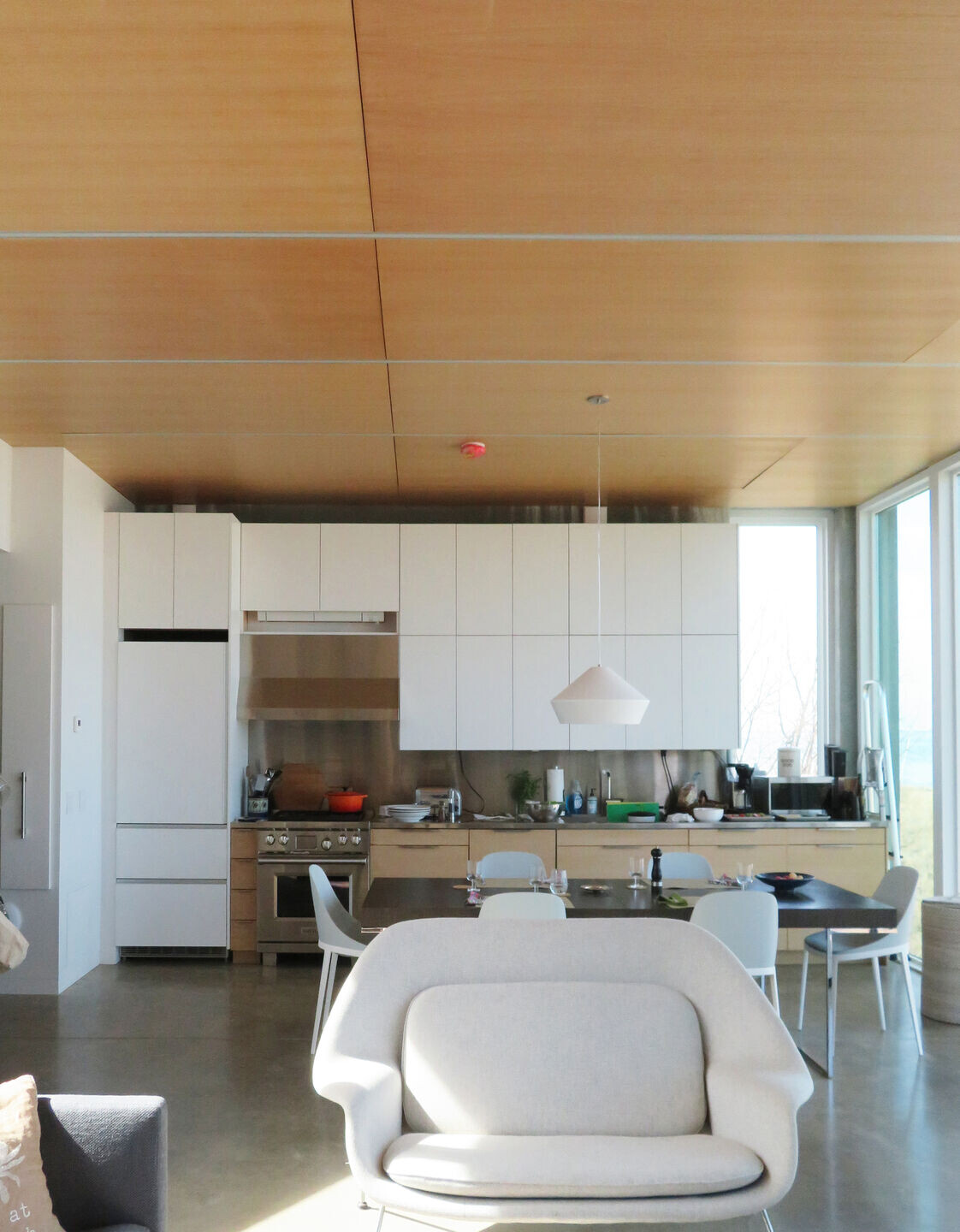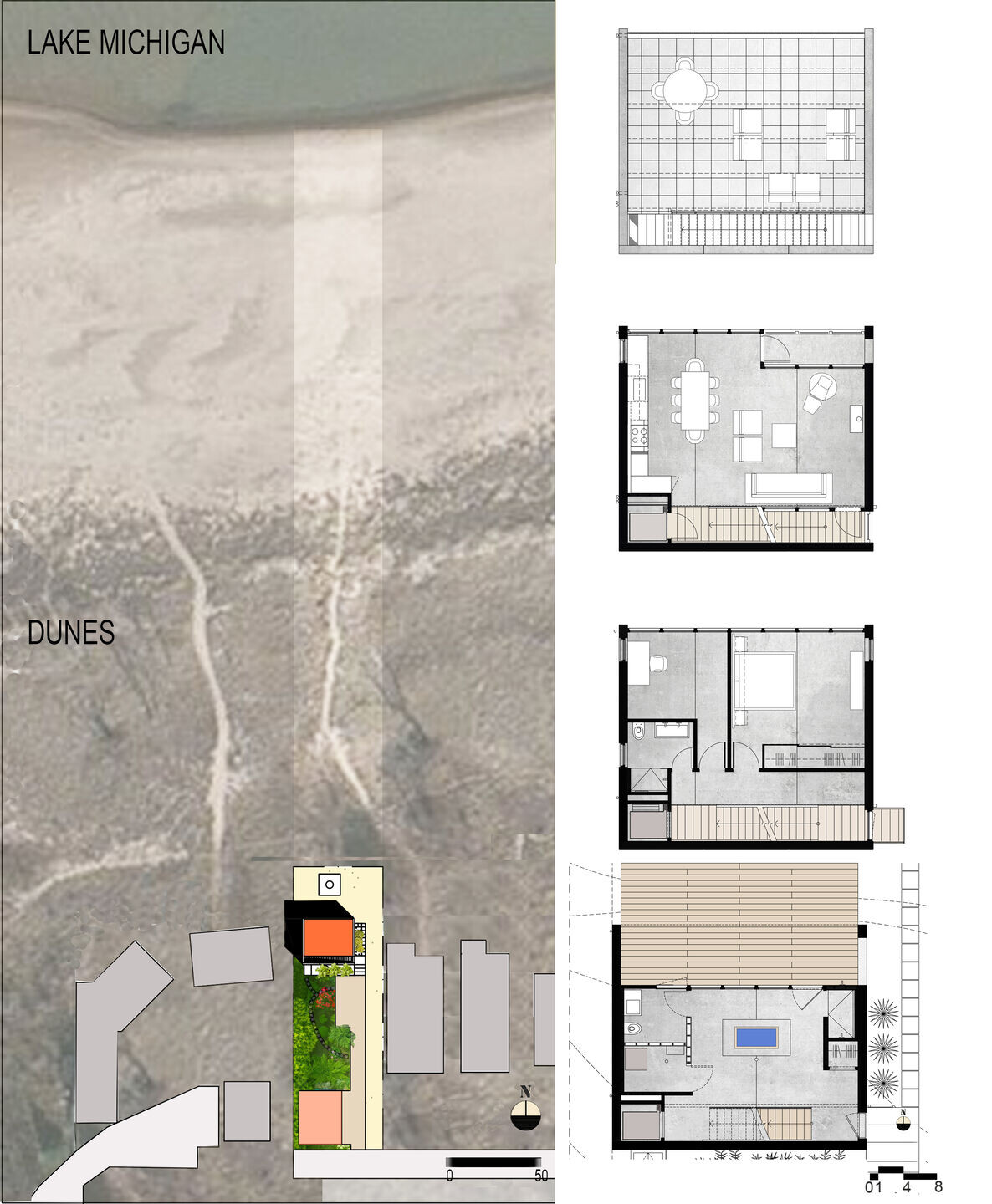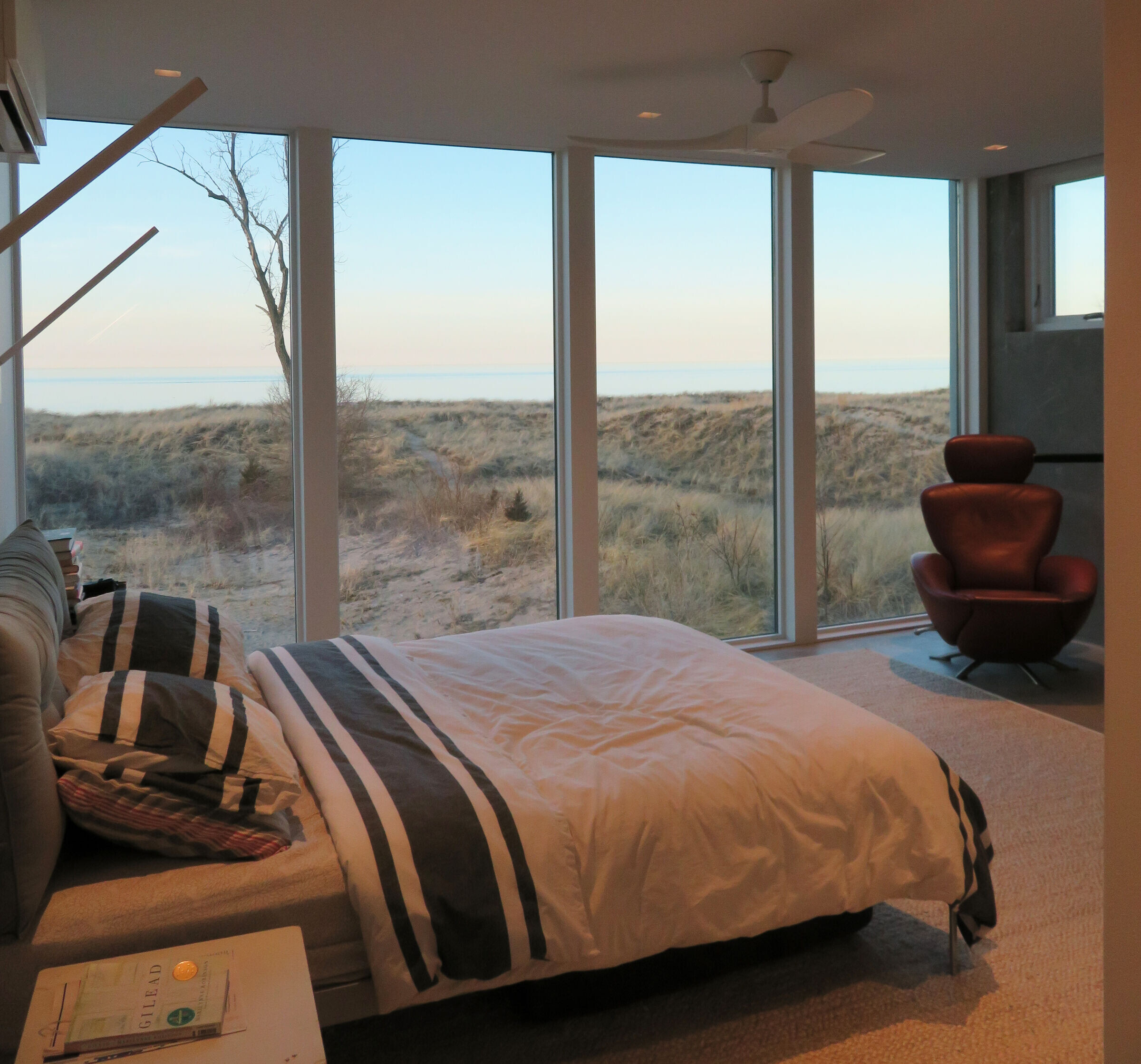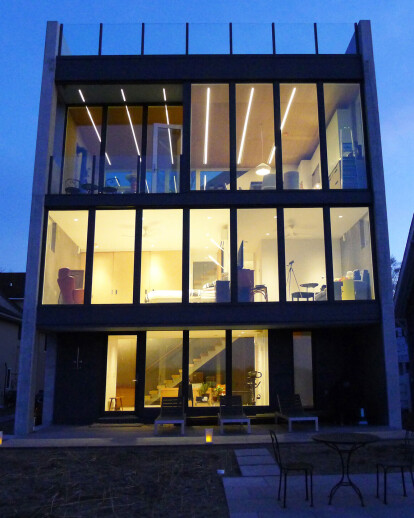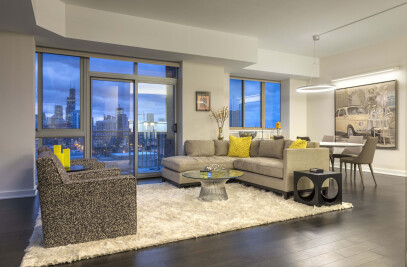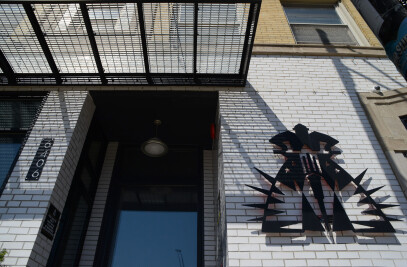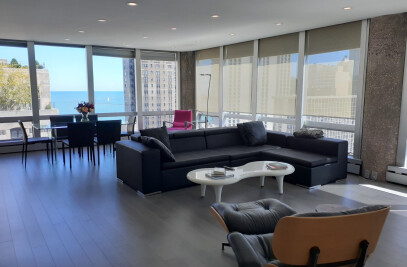Surrounded by Indiana Dunes National Park, this precast concrete insulated panel home with full height windows rises dramatically from beach grasses facing Lake Michigan. Planned as a weekend get-away and future retirement residence, this simple, powerful form was achieved using only concrete, wood, metal and glass. The interior maximizes natural light with darker compressed spaces on the ground level with brighter sleeping quarters above overlooking the lake On the top level, ten-foot high windows on both north and south sides create light-filled entertainment areas while a sculptural exterior staircase leads to the roof deck offering panoramic Chicago skyline views.


Challenges: Key challenges of this project included how to maximize light and water views amidst high sand dunes; create a sense of seclusion in a dense beachfront community; and determine the most efficient yet sustainable materials for a lakefront site subject to harsh environmental conditions. Since the dunes separate the site from Lake Michigan by 300 feet, the conventional house plan organization had to be inverted in order to take advantage of the views: sleeping rooms were placed on a lower level and the entertainment spaces on top. The floating staircase on the solid south wall of the home became the device to make that transition beautiful and functional. It also marks the ascent from the dark ground floor featuring a Japanese hinoki soaking tub up to the light-filled roof deck. In addition, on the second level of the staircase, a balcony offers glimpses of the lake and forms a canopy over the entry. Secondly, the solution to creating a secluded get away amongst neighbors was achieved by having the south, east and west walls almost all solid concrete with a few carefully placed windows to let in light. Columnar trees and grasses are already adding a green, natural envelope for the home. Lastly, insulated precast concrete panels provided a construction material that incorporates both interior and exterior finishes and rigid foam insulation between the two layers of concrete. The material was chosen for its durability, it’s long-life cycle, resilience to the elements and aesthetic.
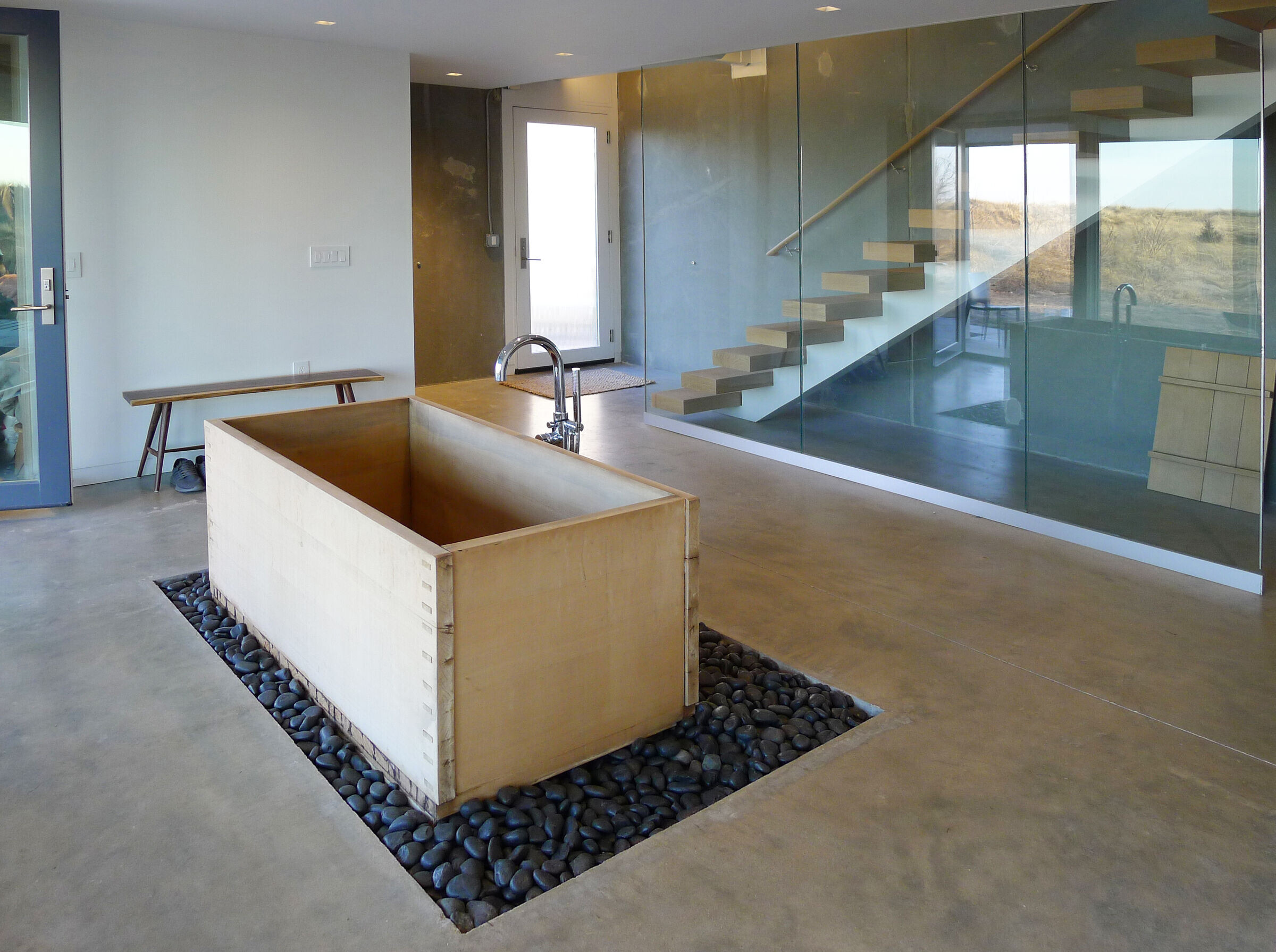
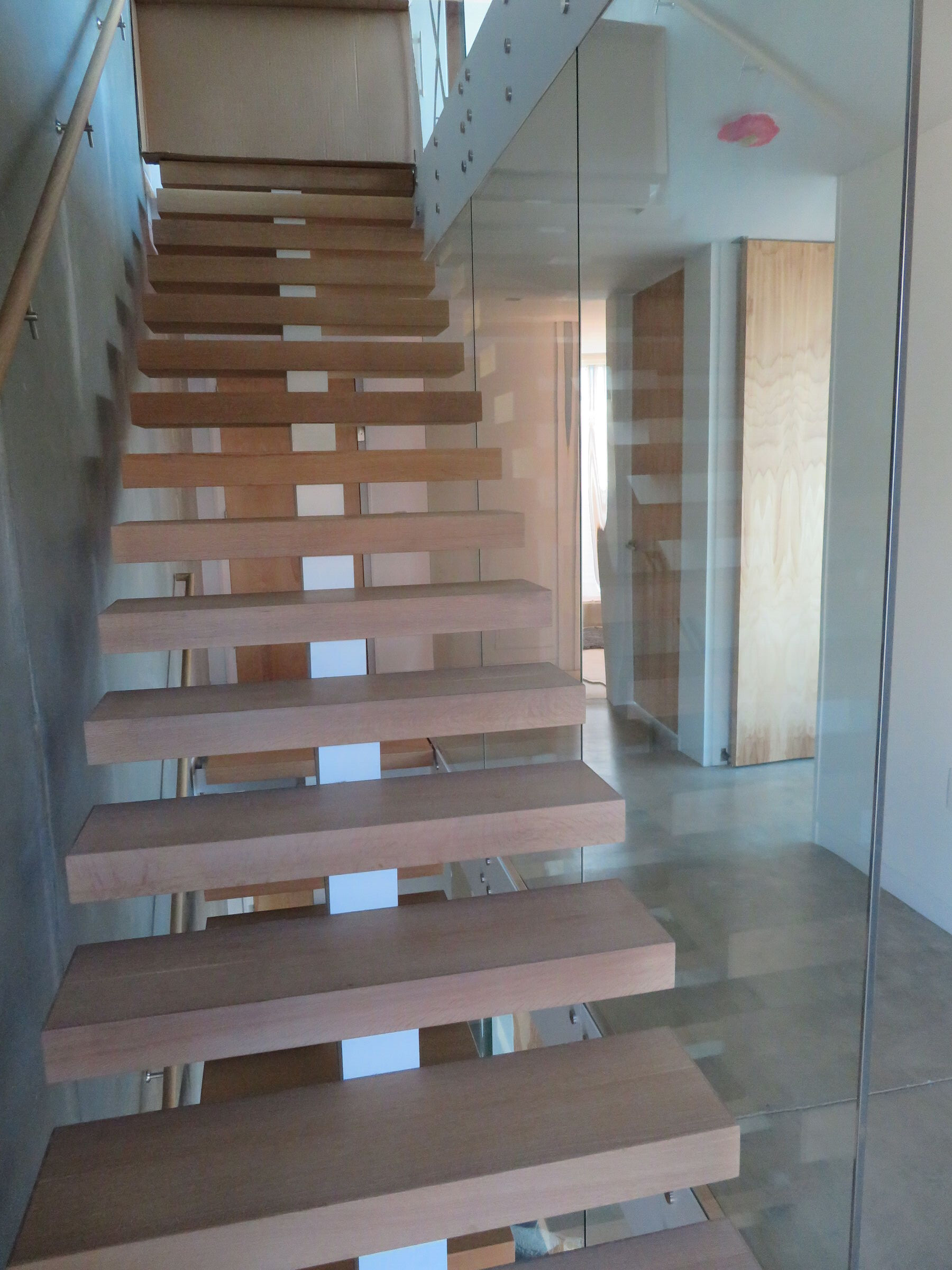
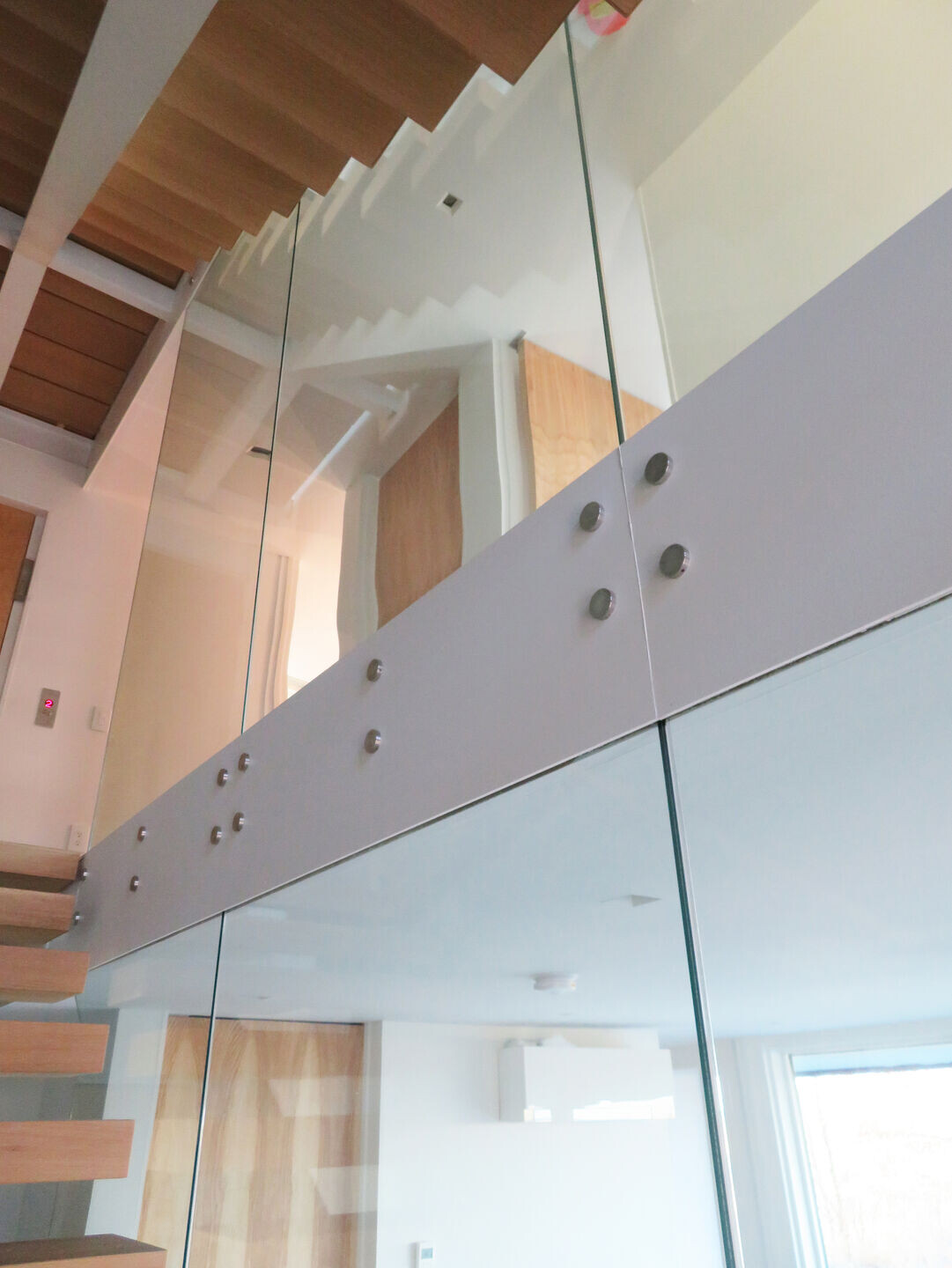
Unique Design Features: The decision to limit the primary exterior material to large size concrete panels was a starting point in imagining the House of Light and suggested several unique design features. The large, smooth gray surfaces became a canvas to shape and cut. For example, the south monolithic façade has a utilitarian slope on top that forms the balustrade for the exterior stair that leads to the roof deck. The east and west facades have few openings and the north lake elevation was void of concrete with floor to ceiling, triple pane, insulated glass allowing for temperate indoor living and spectacular views of the lake, and, on a clear day, the city of Chicago. Radiant floor heating and a multi-zone, mini-split heating and cooling system, make the 2800 square foot 2 bedroom home comfortable all year-round with reduced energy usage. The localized, thru wall units are quiet and energy efficient. To reduce costs, the footprint is minimal, and the concrete structure is all self-supportive, meaning no additional use of steel support is necessary for erection. In addition, to optimize construction time, the large concrete panels minimized the number of transport trips required, which lowered imbedded material costs. Horizontal channel LED lights in the ceilings add drama and dimension. Wood elements, such as ceilings, stair treads and landings, doors and kitchen cabinets were all made of white oak, consistent in color and grain throughout and present in each room. Such details add depth, texture and warmth within this sleek, elegant form.
