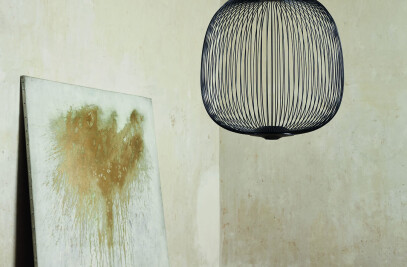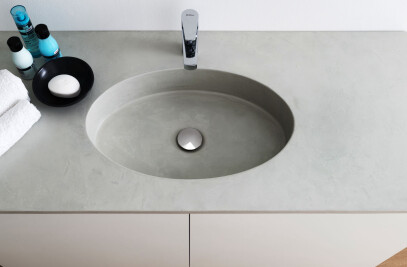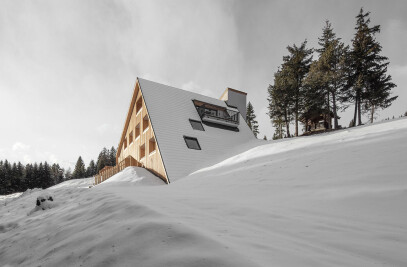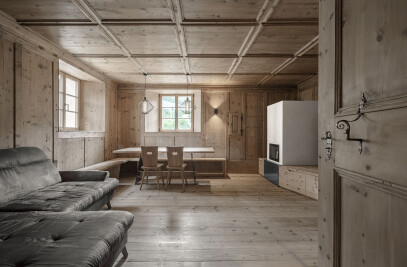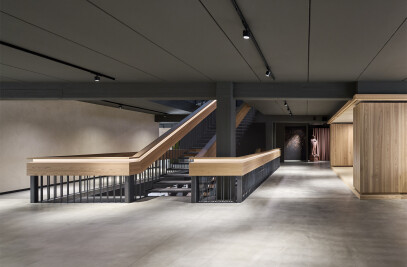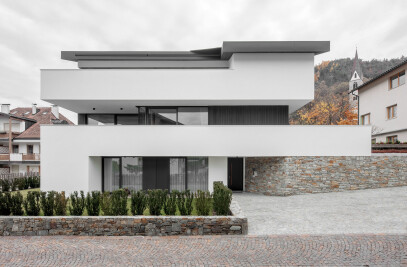This project replaces the old dwelling house that stood on this slope surrounded by vineyards just above the artists' town of Klausen. The aim was to design a multigenerational house that would be sustainable and self-sufficient. This was made possible by the use of heat pumps and photovoltaic panels.

The challenges were to integrate the building as best as possible into the existing topography, to create a relationship with the valley and the mountain, and to take advantage of the privileged views towards the Sabiona Monastery and the Tiso hills. The result is a building with a compact volume that towers over the slope and the valley, showing all its character. The generous windows allow the view to enjoy the beautiful scenery all around.

The outdoor area as an extension of the built living space played an essential role, especially for the main house. It is in this context that the second body, the annex, was developed. The two separate volumes, but connected by a roof, gently fit into the existing terrain, stretching in the direction of the topographical curves.

As with the existing building, each individual floor remains accessible from the outside. The road in front of the building has been maintained and allows pedestrian access to the ground floor, as well as vehicular access to the garage. An external staircase connects the ground floor with the upper floor.

The main entrance is reached by a short staircase enclosed by a volume in exposed reinforced concrete which, crossing the old stone retaining wall, leads to the basement area. Here there are several cellars and a boiler room. On this level we also find the garage where up to four cars can be parked. Straight ahead from the entrance door is a staircase leading to the ground floor, where the smaller flat and the entrance to the main flat are located. The ground floor apartment consists of an entrance hall/wardrobe, a storage room, a bathroom, two bedrooms and a small kitchen. From the kitchen and the rooms there is direct access to the outdoor area.

The main flat extends from the ground floor to the roof and the connections between the floors are via internal stairs. The living area consisting of living room and kitchen with dining table is located on the upper floor. This is the most "open" part of the house, as it is almost completely glazed. The rooms at the back are more sheltered. They consist of a study, a laundry room and a WC. Directly connected to the floor is the outdoor area on the slope side. In the neighbouring annex there is a covered dining area and an open storage room.

On the attic floor we finally find the sleeping area with three children's rooms, the master bedroom and two bathrooms. On this floor there is also an open terrace accessible from the parents' bedroom. In terms of materials, the walls and floors were built of reinforced concrete, while the roof is made of wooden beams. The cladding of the volume was made of light plaster to stand out in the context.
Material Used:
1. Facade cladding: Silicone resin plaster, Sisi-Putz, Röfix
2. Flooring: Microcement, Microtopping, Ideal Work
3. Doors: Wood, Block frame - flush-mounted, Gruber Türen
4. Windows: Wood-Alu, 98ff, Wolf Fenster
5. Roofing: Aluminium, Prefalz P10, Prefa
6. Interior lighting: Aluminium, Spokes, Foscarini
7. Interior furniture: Textile, Babila, Pedrali












