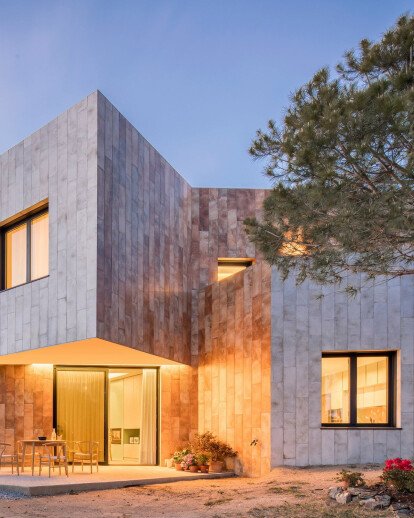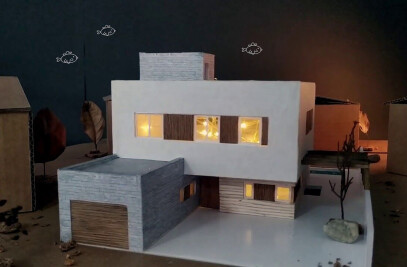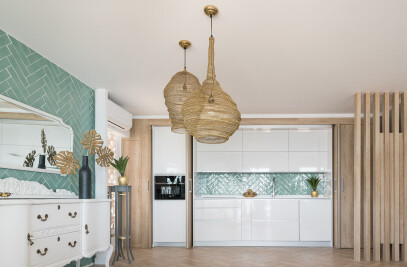Form and materials expressiveness in domestic residential architecture.
A family decided to contact the OOIIO architecture studio for the design and execution of their home on a beautiful plot in Valdemorillo, a town north of Madrid, near the Sierra.
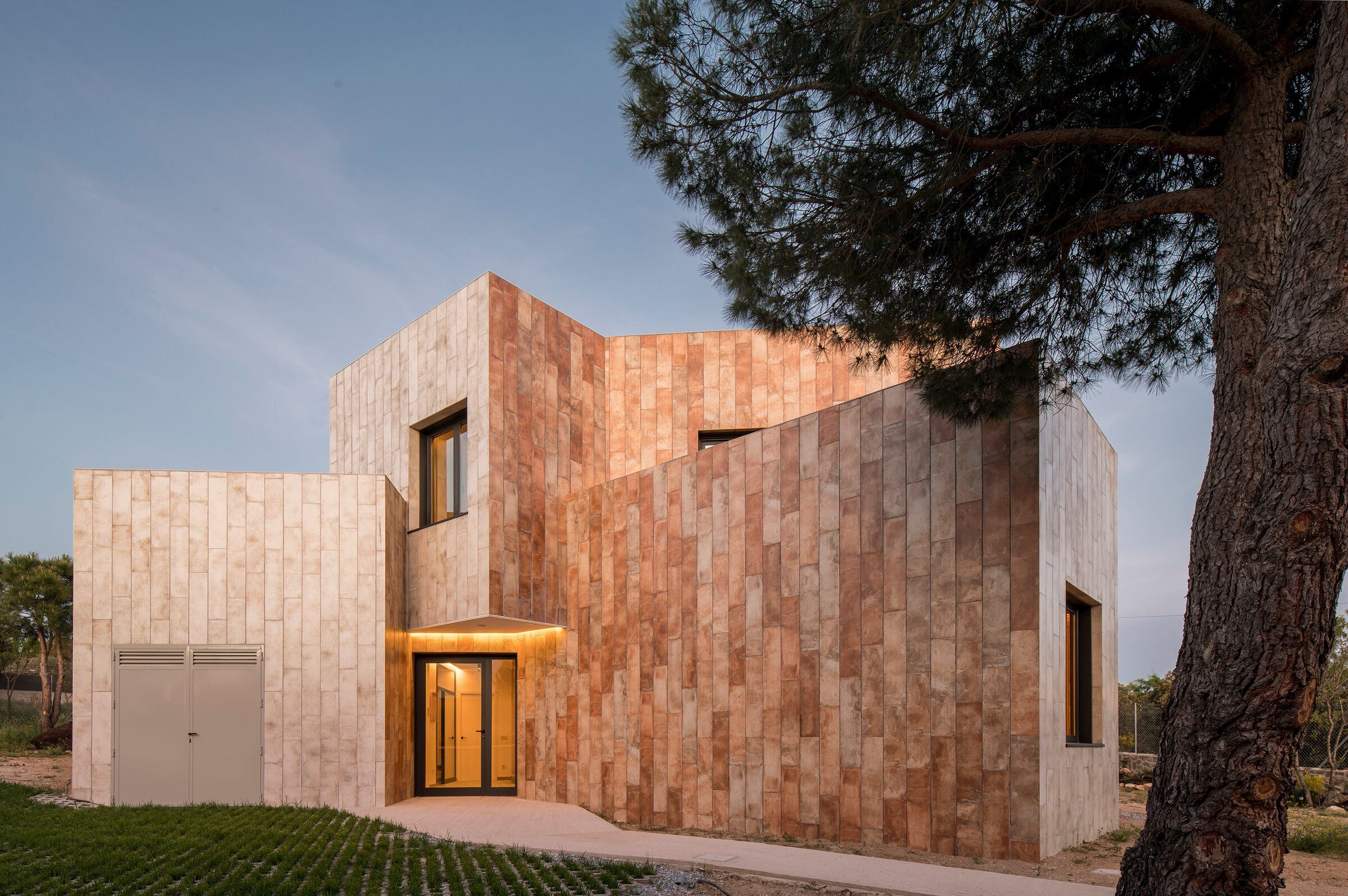
The plot was hugged by a curving street, enjoying a wide view towards the nearby mountains. There were several trees and rocks, so building something in there was, on the one hand, an opportunity to develop a project that played with the distant landscape of the Sierra de Madrid and the nearby one, of the plot itself and its pre-existing nature and, on the other hand, a challenge, to try to avoid cutting down those trees that were already there before us.
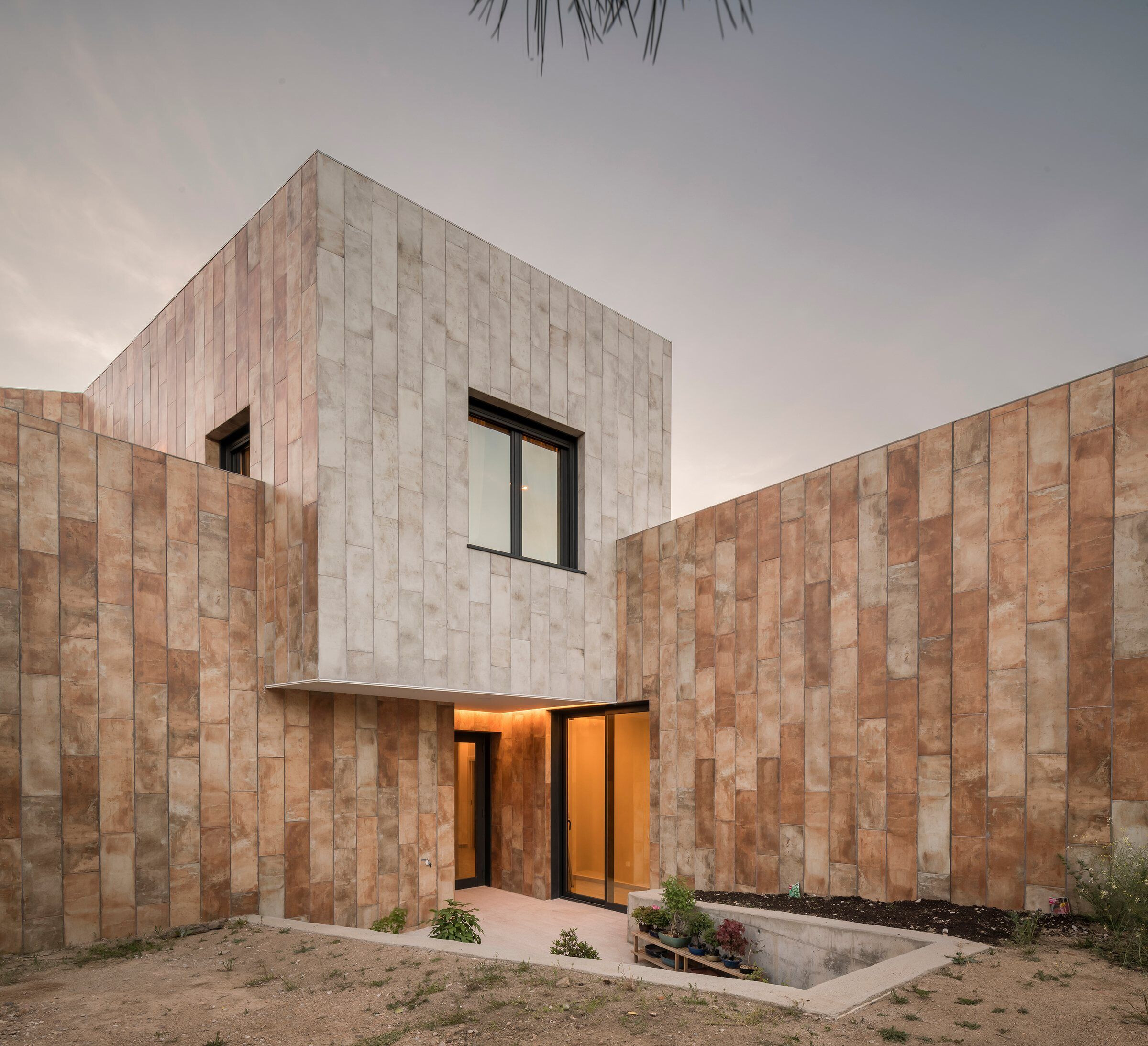
Precisely inspired by this game with the close vs. distant nature, the architects of OOIIO proposed a single-family house that distributed its program throughout the plot, avoiding the trees and at the same time directing the views to specific points of the mountains that preside over the horizon, in such a way that the house ends up becoming a large spatial “pinwheel”, which revolves around a double-height core that embraces the staircase and connects its two floors.
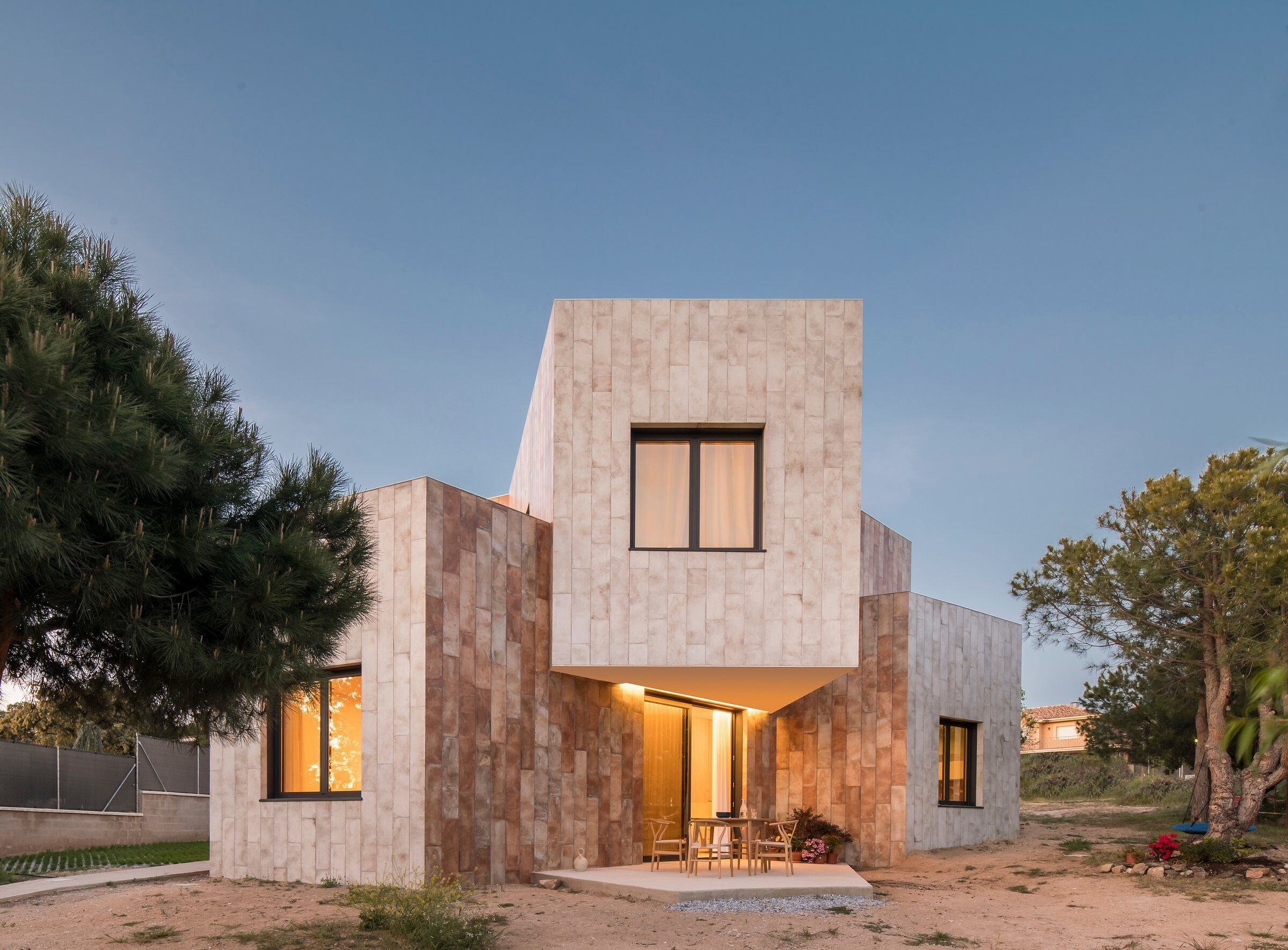
That kind of mill in which LLO House has become sits on the ground and when turning around the building, a passer-by discovers that the house is never the same, it has a thousand faces.
It is a house that looks to several different points and also when you look at it, it will appear always different, depending on what time of day it is, the season or from where in the plot you are. You will see always a different house! A nuance, a shadow that throws with a specific inclination, but never the same as before.
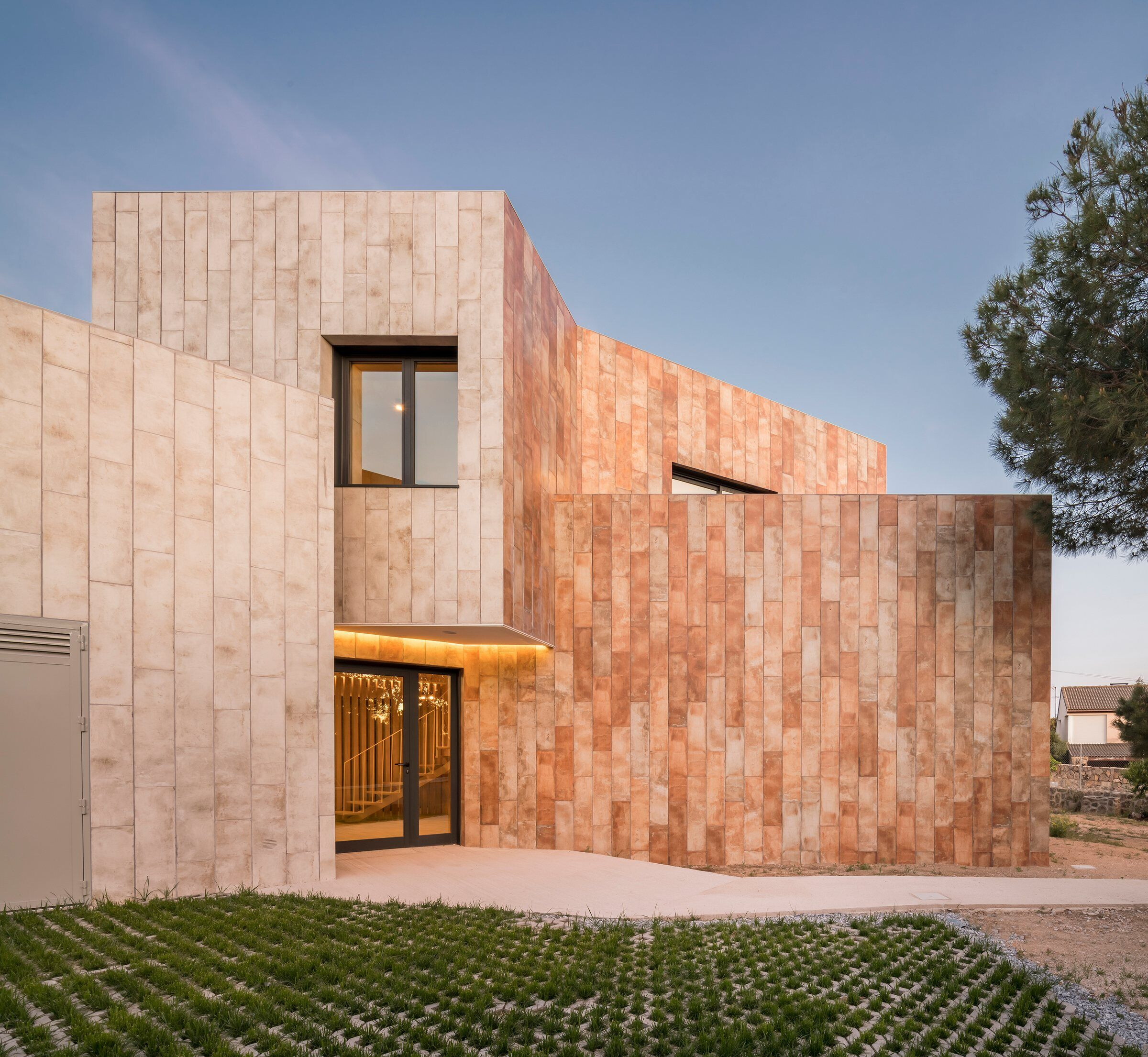
In LLO House, the team of professionals at OOIIO Architecture Studio has combined interior design and the architecture of the house itself. This is why the final result fits like a glove not only to the plot where it is located but mainly to materialize dreams and meet the needs of its inhabitants.
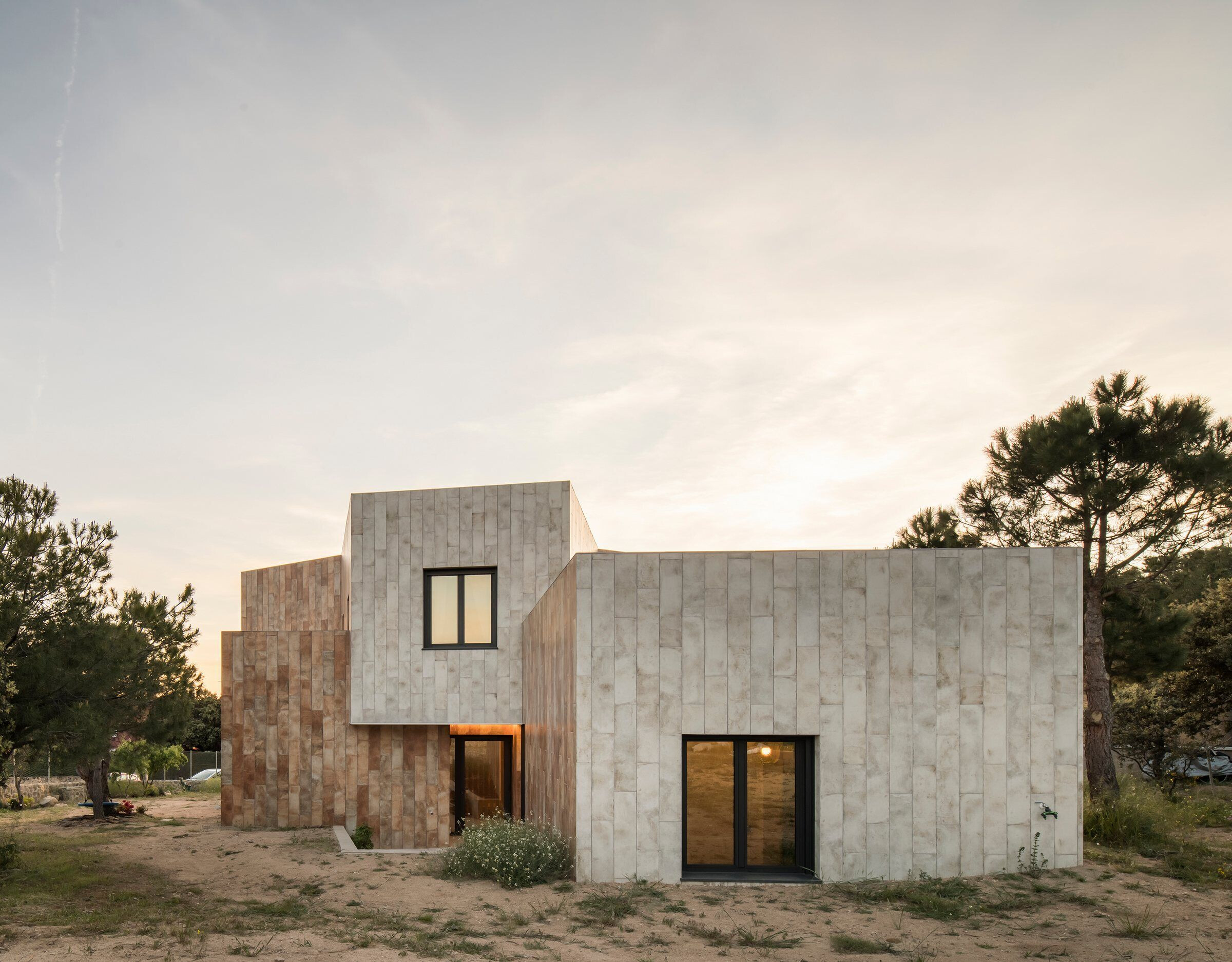
The exterior of this unique house is softened with clay-type ceramic pieces in reddish and grayish tones, like the earth of the land where the house grows, which contrasts with the green and wood of the trees in the garden.
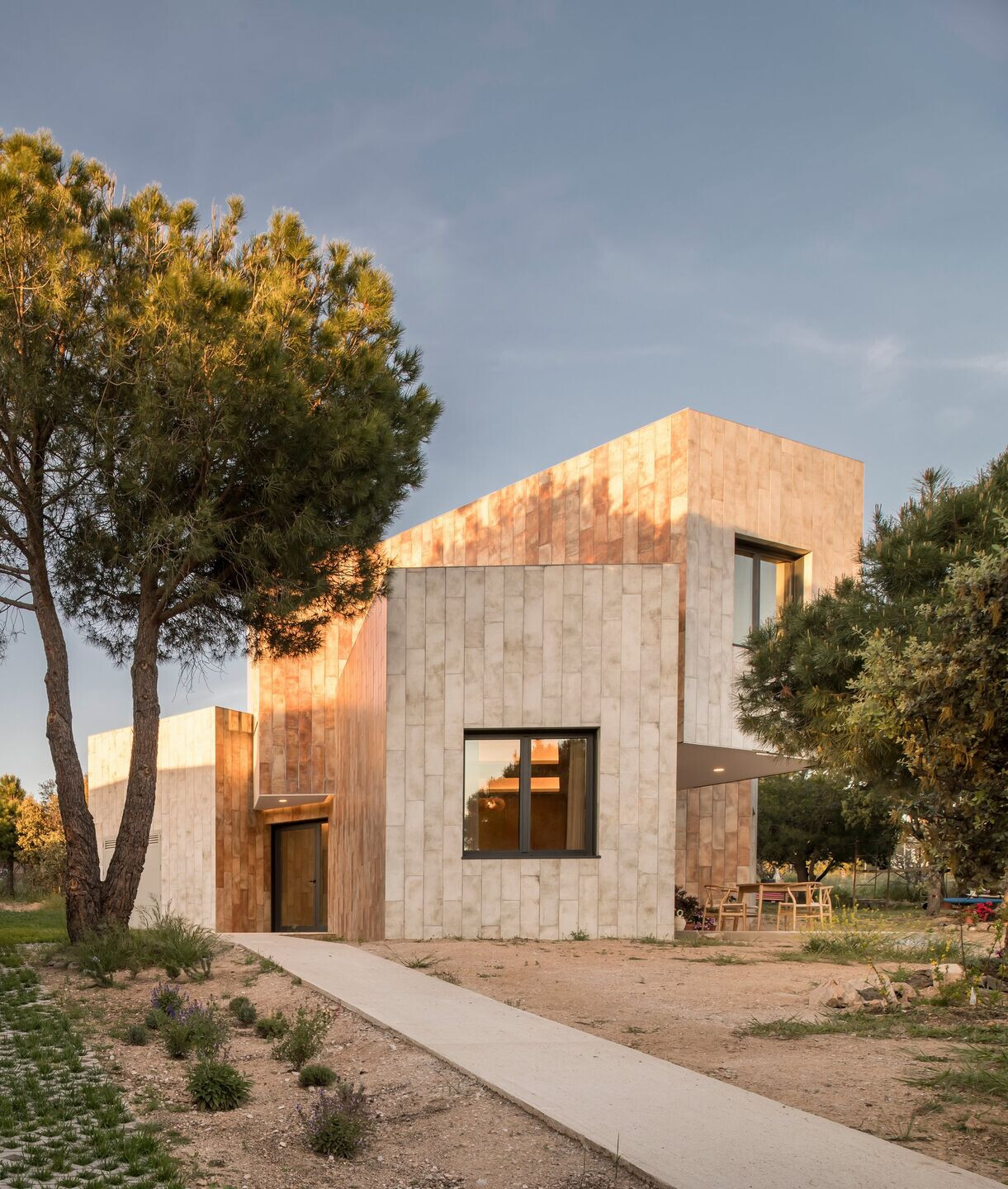
This game with the red earth and the green is also introduced in the interior design, through several fired clay mosaics combined with wood in natural and mint green tones, located at strategic points in the house such as the central staircase, the front of the living room, or the furniture that defines the kitchen, thus achieving aesthetic continuity and total design.
A unique design house that has been carefully crafted for a family to enjoy the nature of the Madrid Mountains.
Team:
Joaquín Millán Villamuelas, Federica Aridon Mamolar, Jesús Reyes García
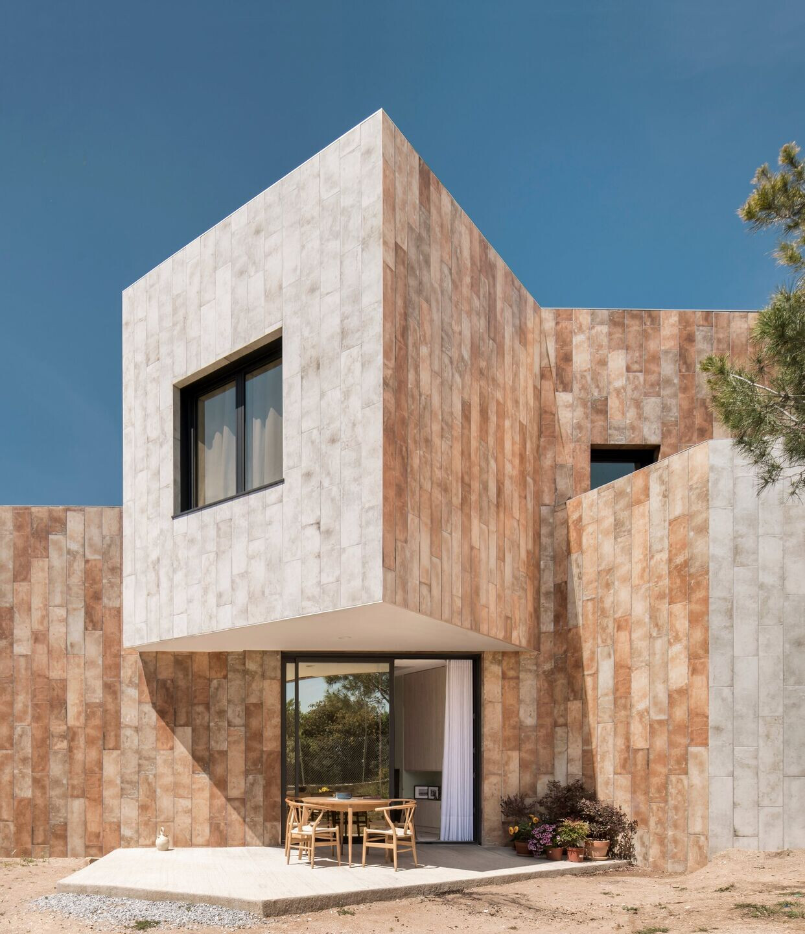
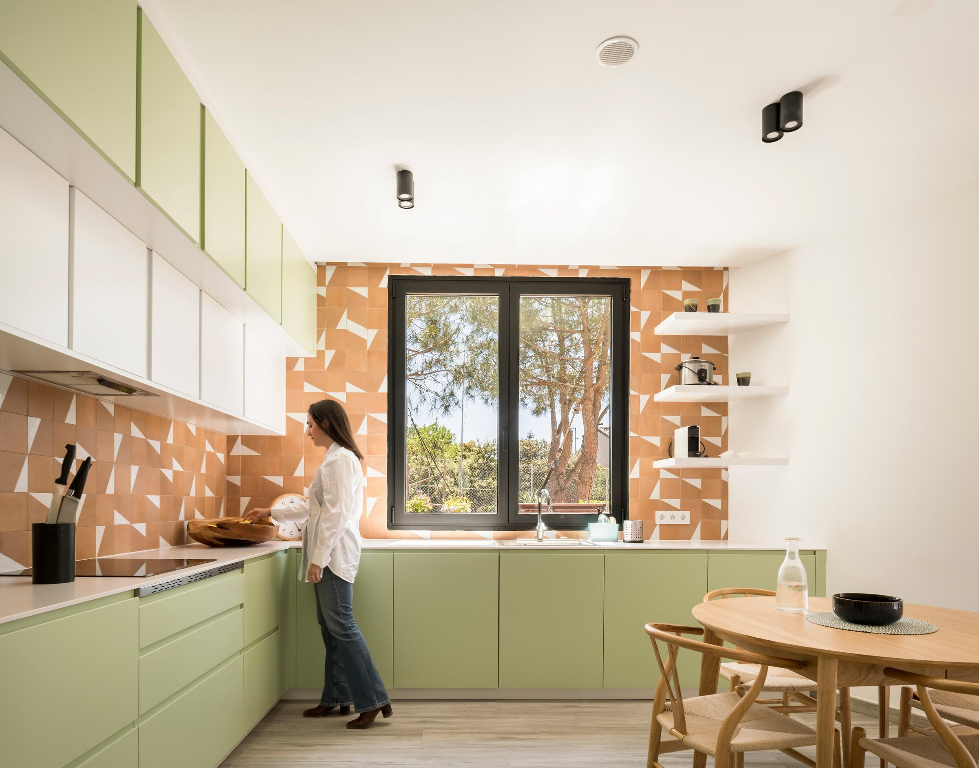
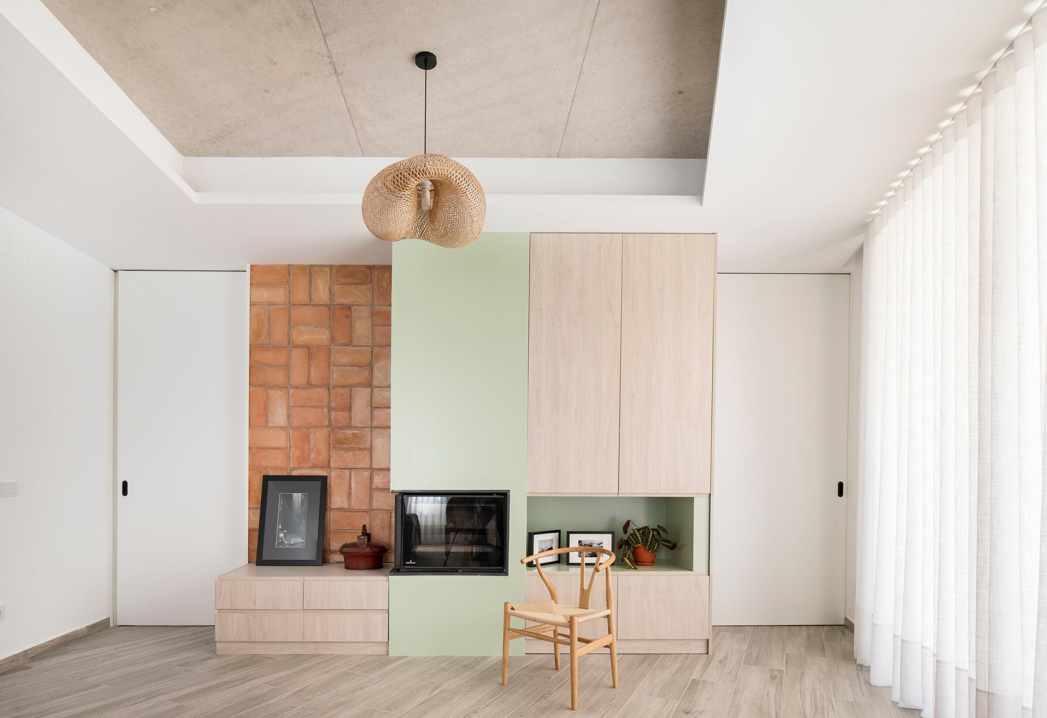
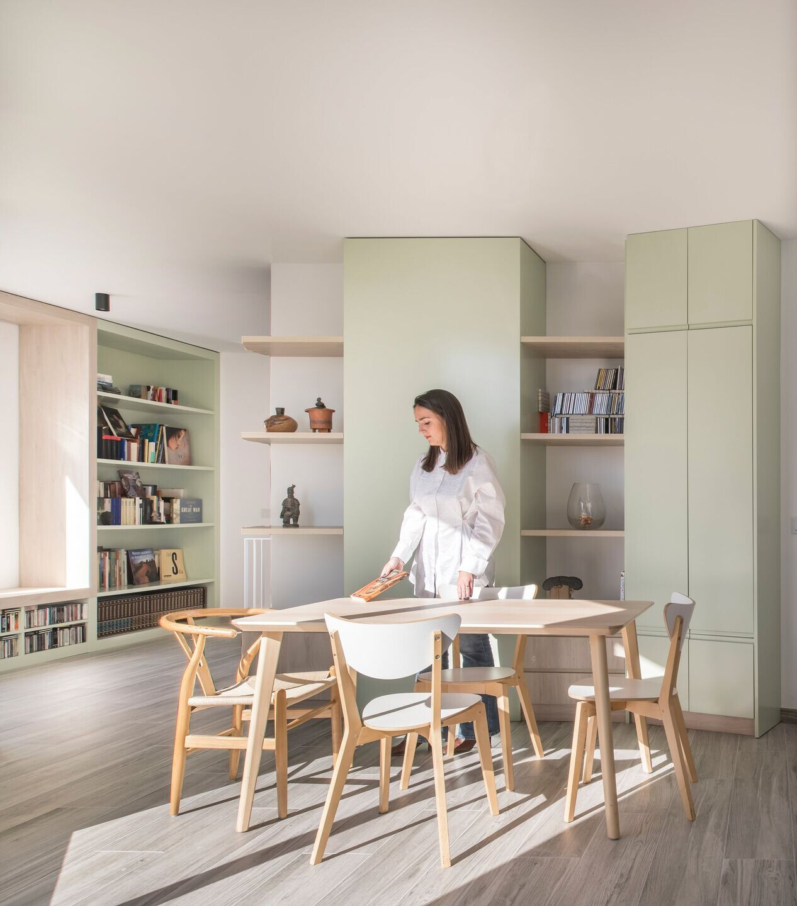
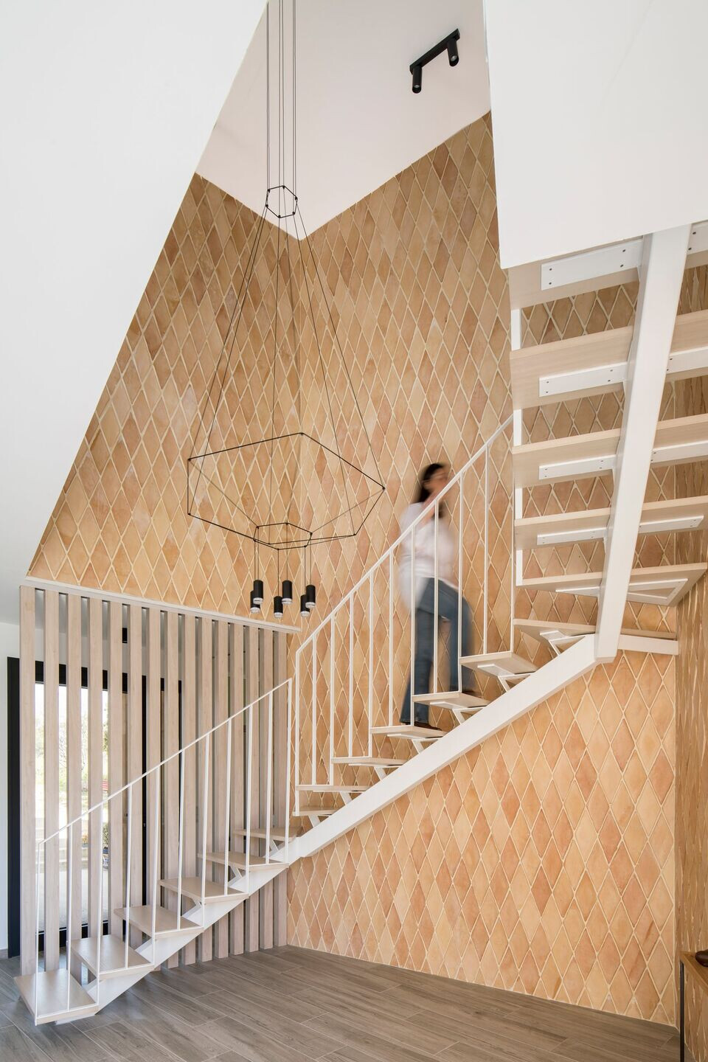
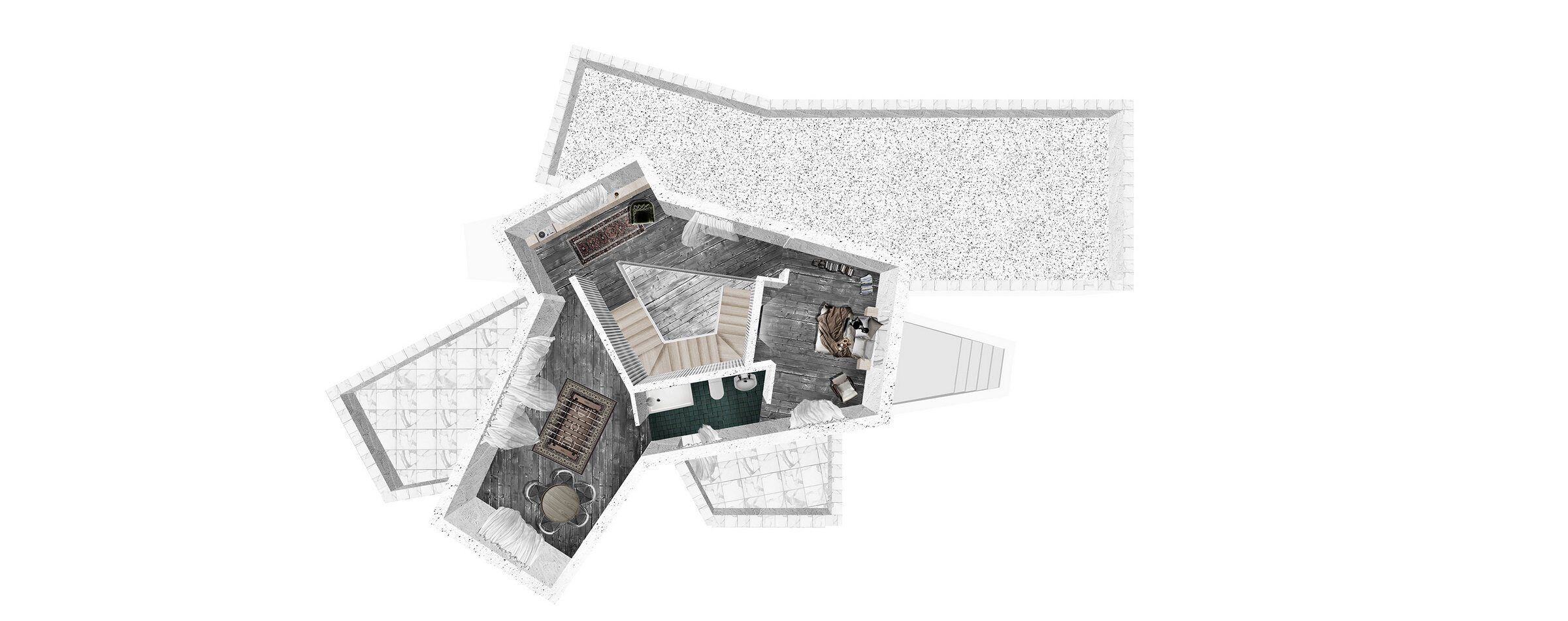
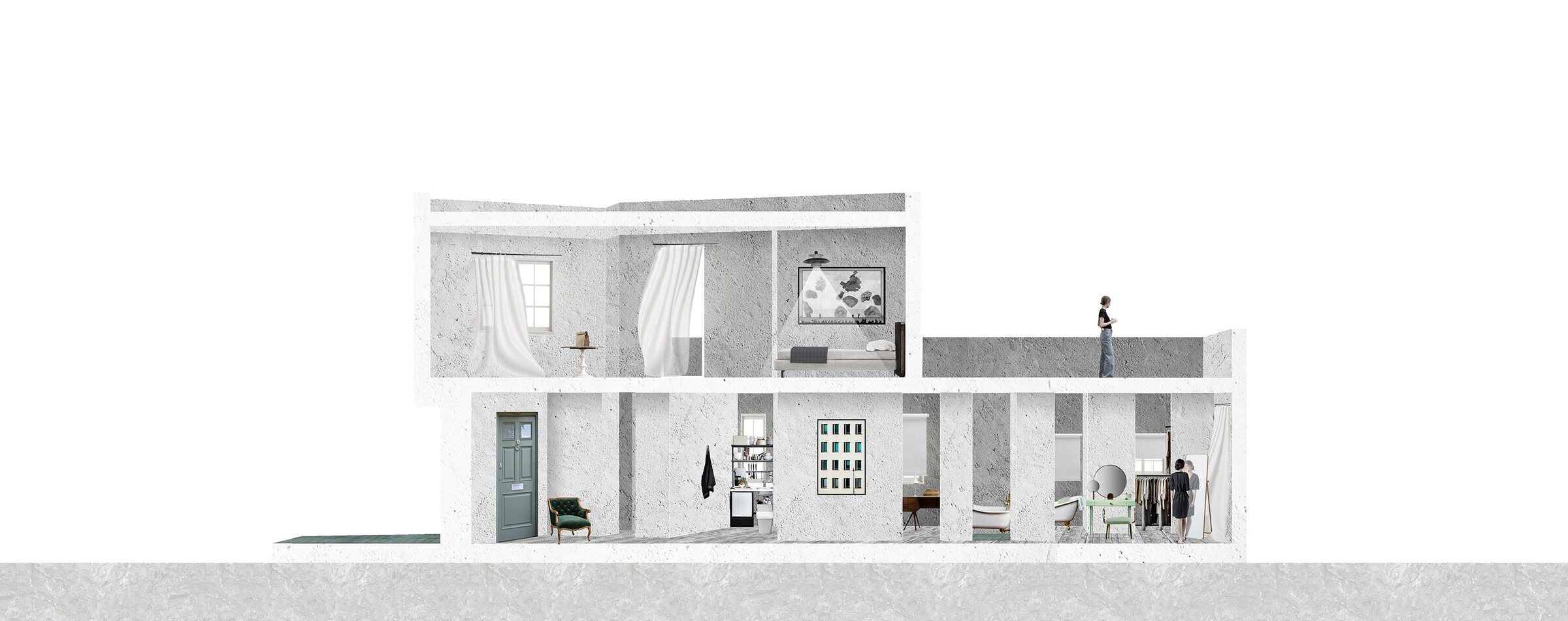
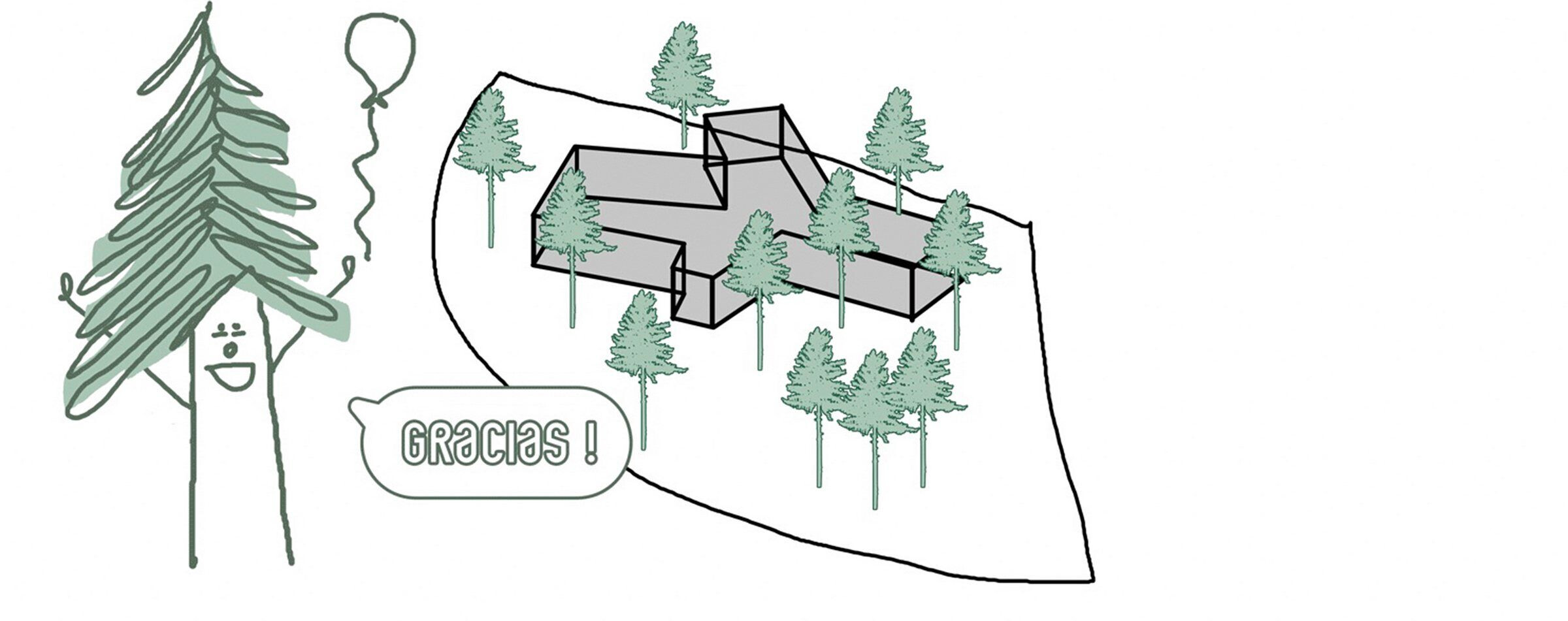
Material Used:
1. Façade tiles: Cerámicas APARICI
2. Flooring: Cerámicas HALCÓN
3. Bathroom tiles: Cerámicas APARICI
4. Windows: STRUGAL
5. Kitchen tiles: WOW DESIGN
6. Bathroom equipment: Grupo FOSSIL NATURA
7. Bathroom furniture: KYRYA
8. Interior tiles: TODOBARRO
