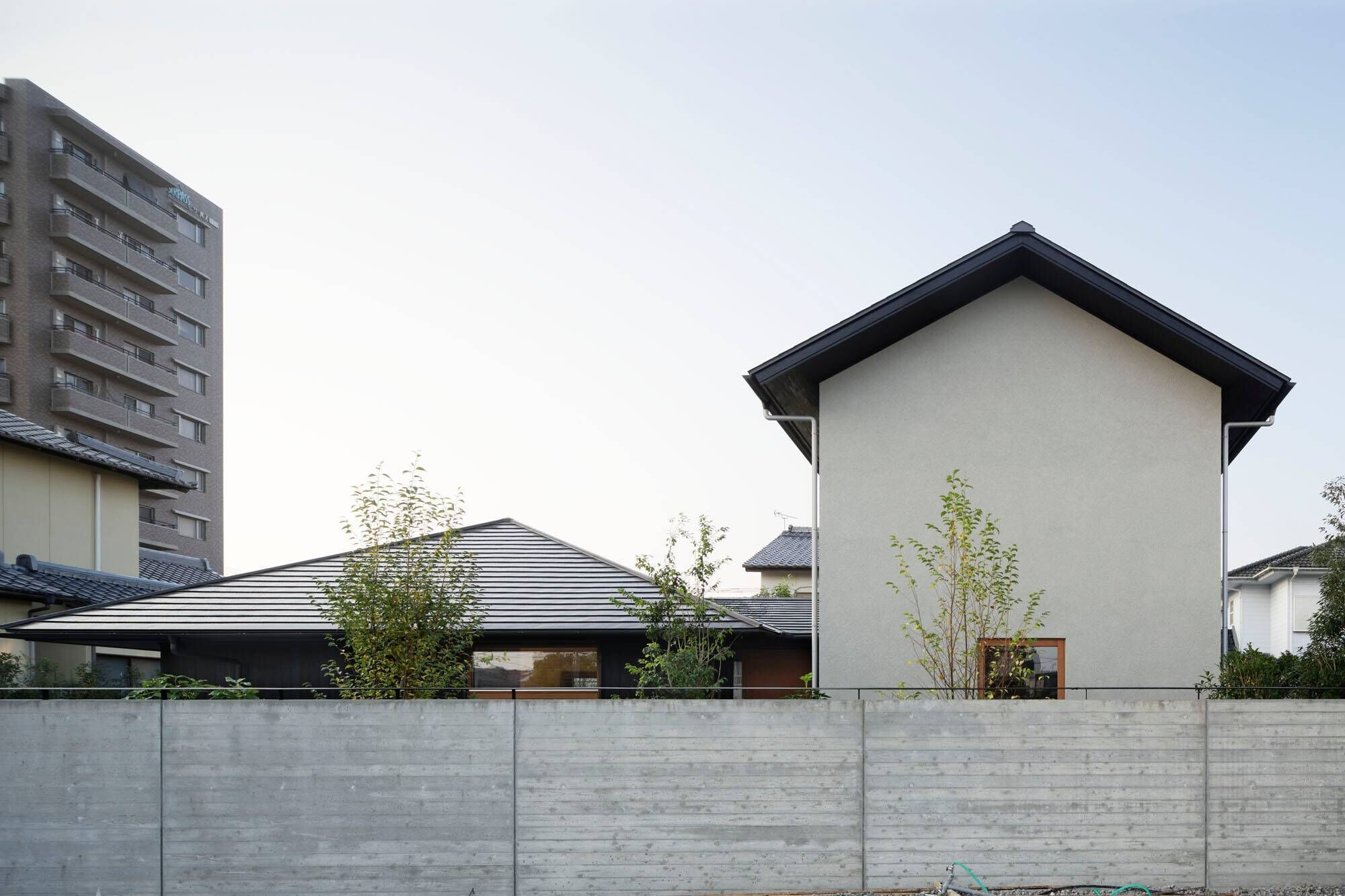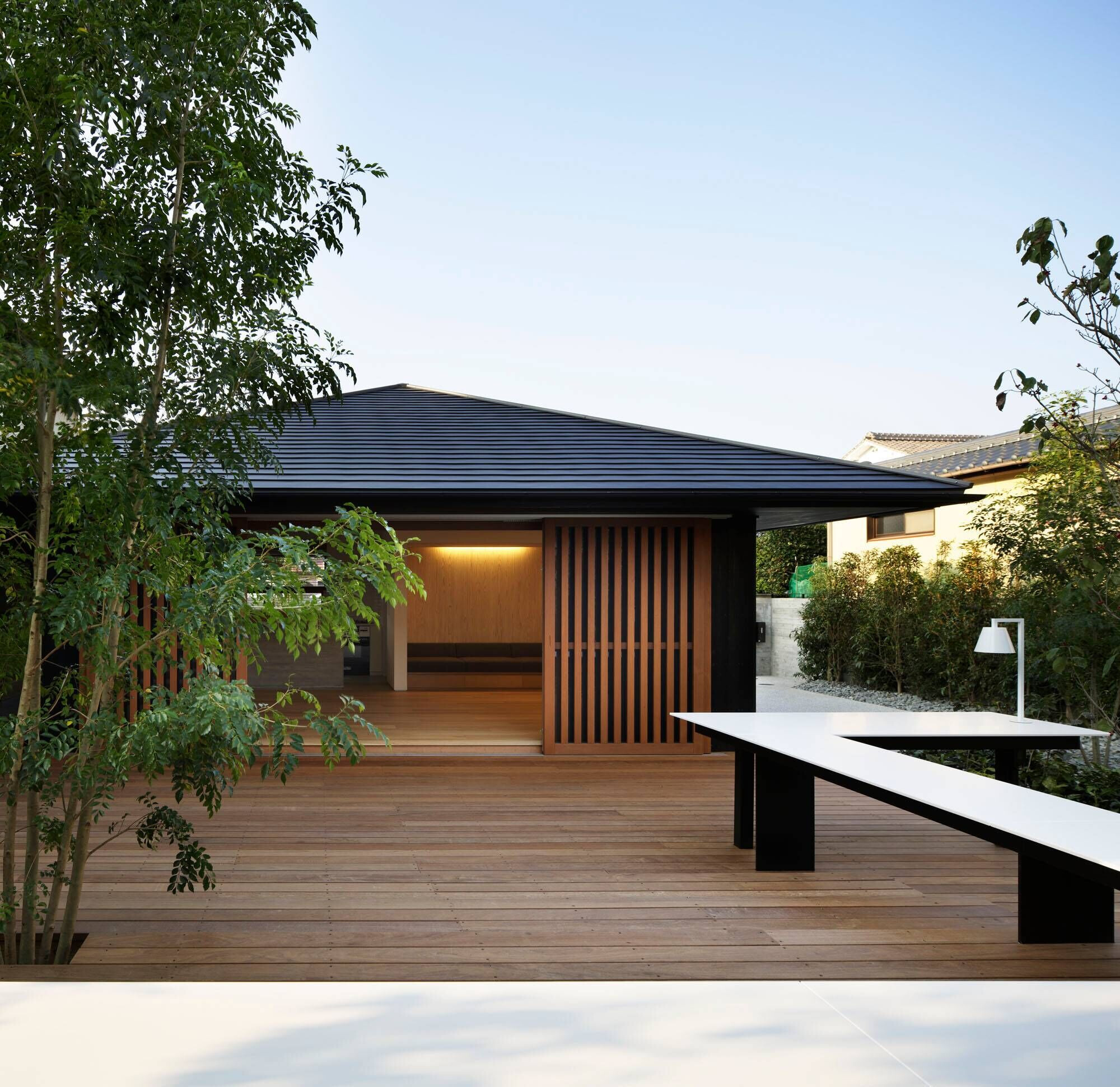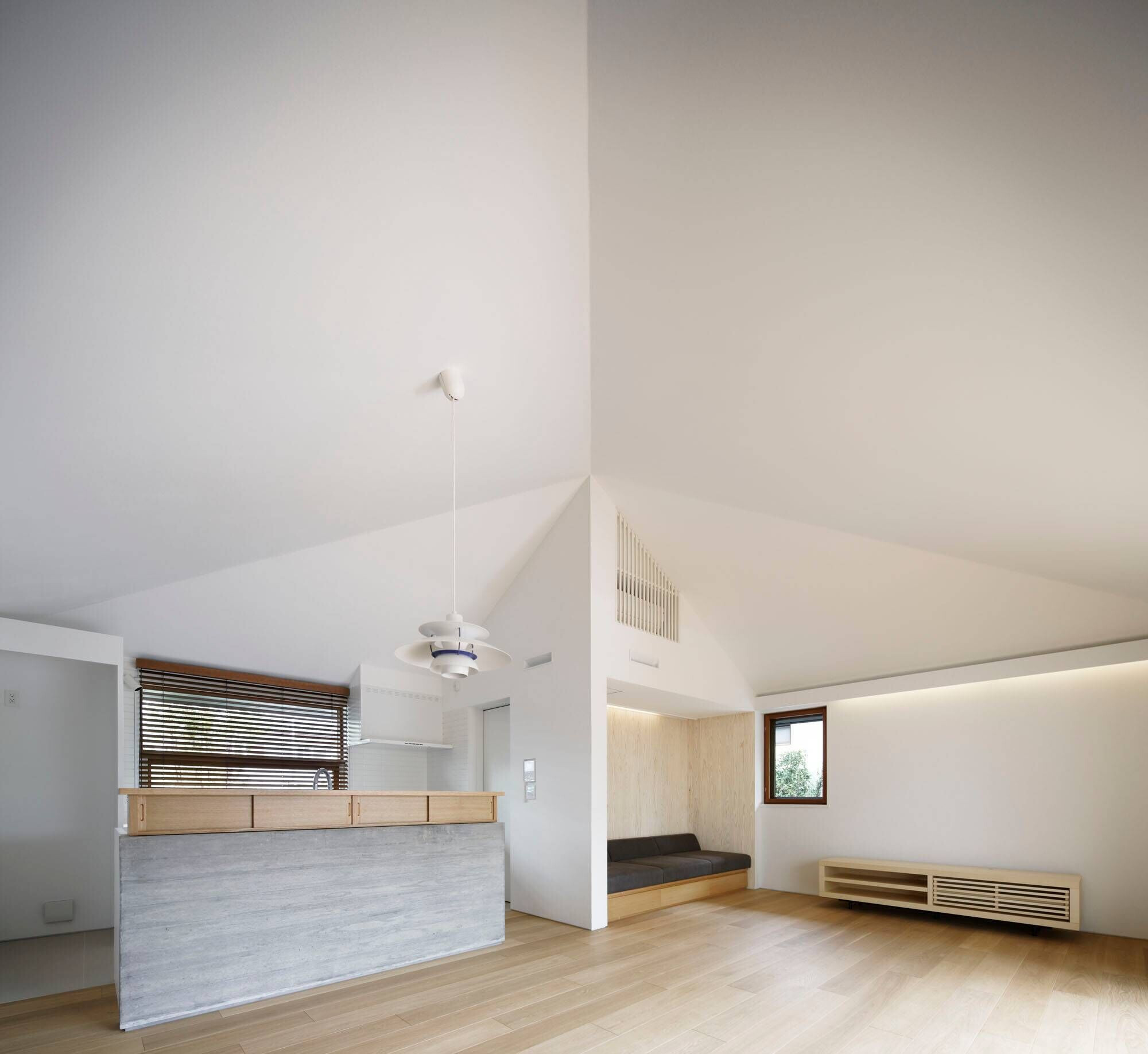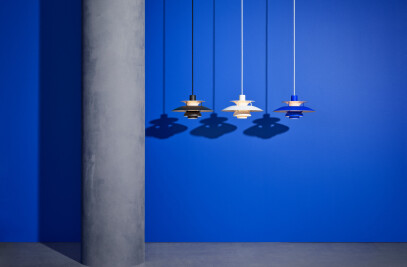If you combine all functions in one volume, the scale will be too large for the surrounding towns and buildings. Also, there was a request to clearly separate public and private,Although it is one building as a whole, it was designed to look like two buildings with different characteristics.


The finish, details and scale are varied so that each can be felt in a different place. In addition, the deck and the garden can be considered as extensions of the room, and the garden with different characteristics can be seen from each room.


We aimed for an integrated design including garden and architecture. The living buildings can be set up as a place for independent living under a single square hipped roof, and the deck can be regarded as a living space. The first floor of the private room building has a semi-public space for guests, a library, a music room, and a lavatory space. The second floor has a private room and a minimum washroom space exclusively for families. We designed it so that you can see various places from each room and feel where your family is anywhere. We aimed at a moderately open architecture that was not overly enclosed while creating a garden.


Material Used:
1. Kyoeilumber Inc. - Exterior Wall - YAKISUGI
2. Aicakogyo Company, Limited - Exterior Wall - Jolypate
3. IOC - Oakflooring - 40 Clear Oil
4. Fonte Trading - Ceramictile (Floor) - 600x600
5. NIHON MTECS - Interior Wall , Ceiling - VENUS COAT
6. NIHON KEISOUDO KENZAI Inc. - Interior Wall - Eco-Queen



















































