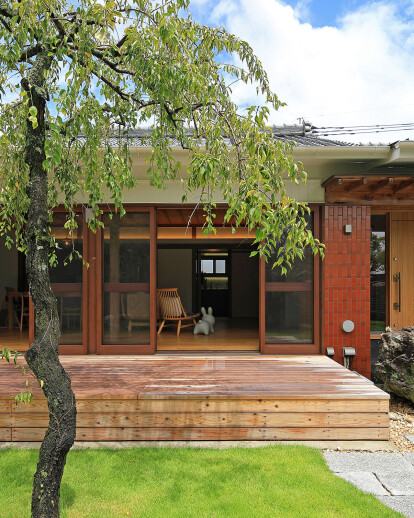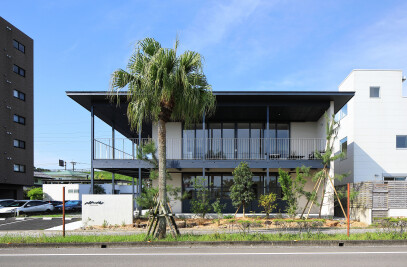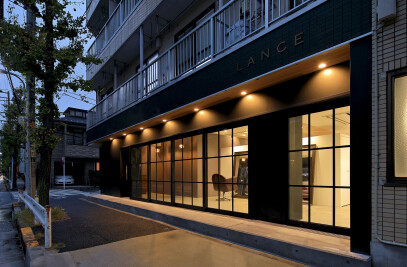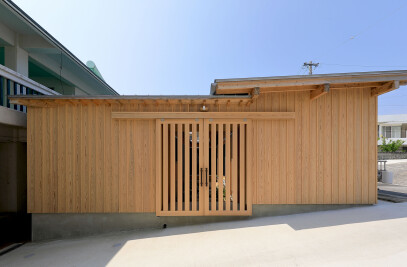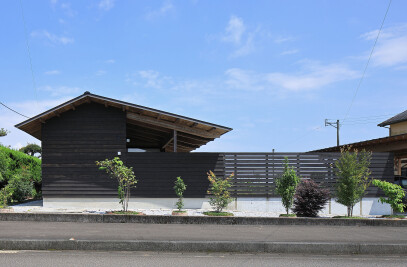A 50-year-old house in the old residential area of northern Miyazaki City that was fully renovated to restore its unique atmosphere. The site is surrounded by residences and is located on the southern side of an ancient burial mound and a shrine, but despite the bustling neighborhood, the house is enveloped in a special kind of tranquility that makes one forget it is part of a residential area.

Initially, the house's condition was so bad that it seemed more practical to demolish it and start anew. The roof was leaking and corroded, the floor was in poor condition, and many of the fittings needed attention. Furthermore, much of the exterior and interior walls were made of mud, and the building's earthquake resistance was subpar. It was a daunting task to fix all of these issues.
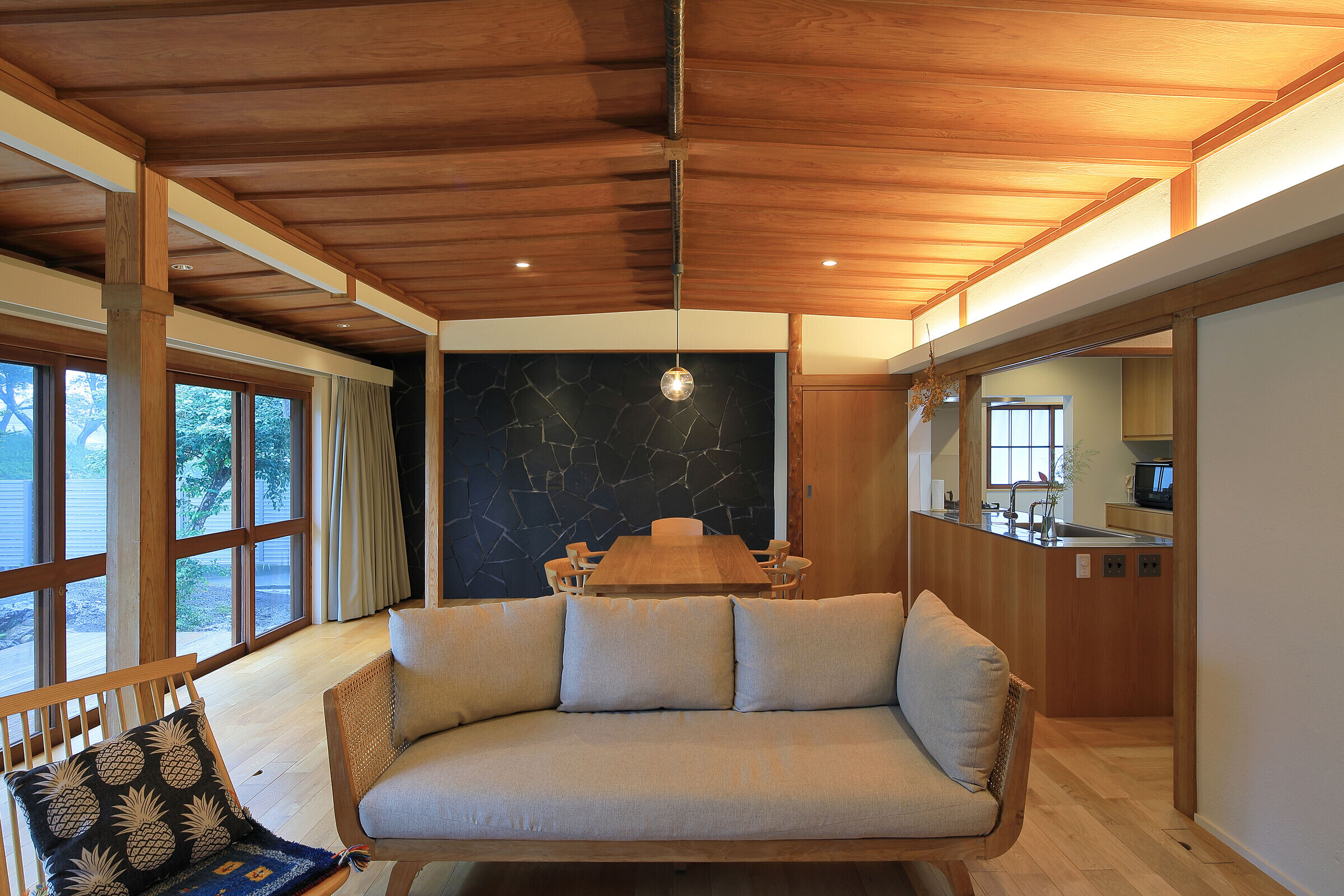
While many of the client's family and even the president of the construction company suggested that it would be more prudent to build a new house, the surrounding environment and the atmosphere of the garden created by the previous owner called out for the house to be left untouched. Eventually, the renovation project went ahead, with the primary goal of reinforcing the building's earthquake resistance and insulation to modern standards.
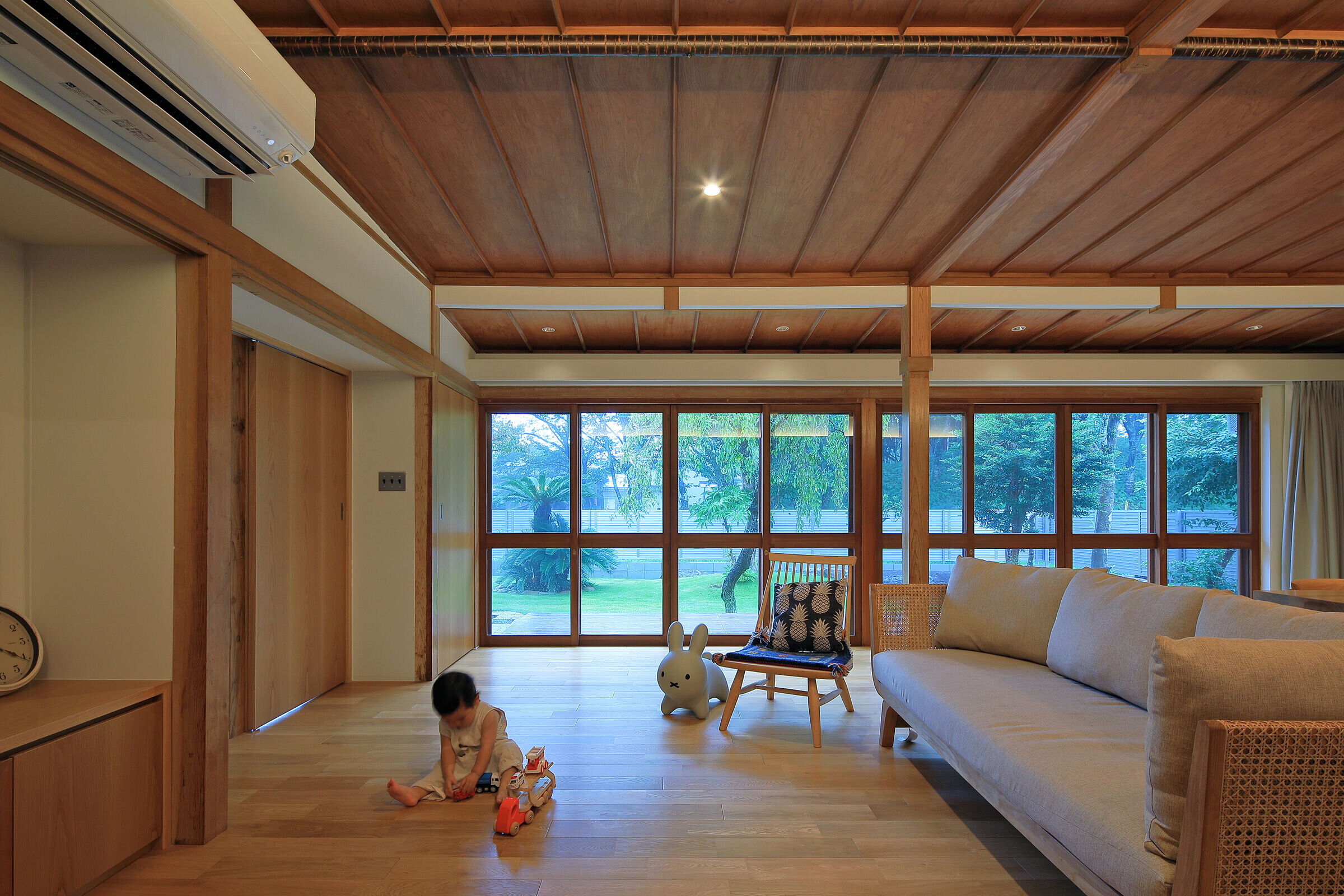
One of the Japanese-style rooms with a south-facing porch was converted into a living room, and the boat-bottom ceiling with cherry bark logs, floor posts, long posts, otoshigake, and wooden openings with saddle-stitched panels that remained from the original period were retained. Careful selection of colors and materials was made to preserve the unique design features.
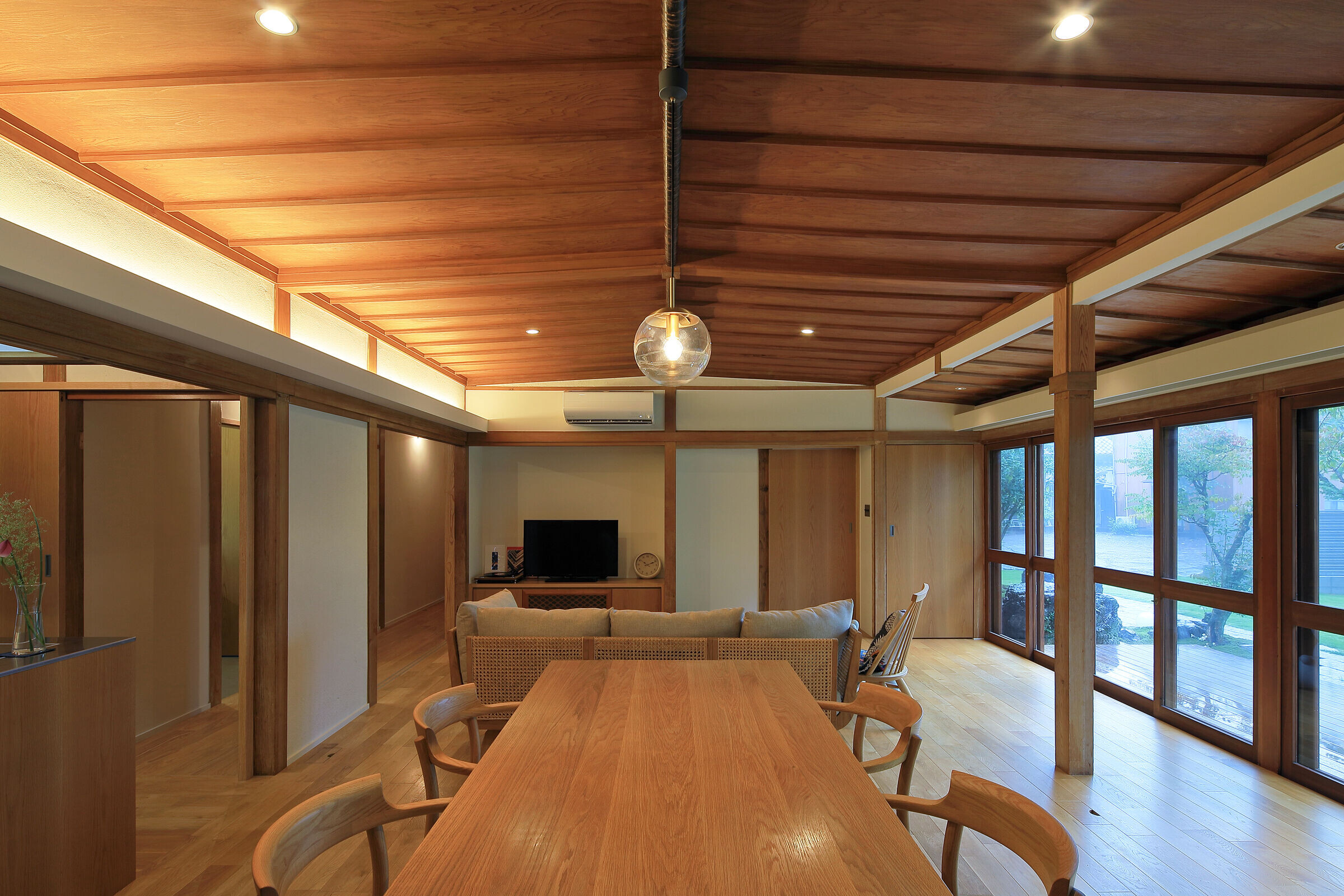
The alcove walls were clad with black Genshoseki stone to retain the memory of the room being a special place in the house. After the renovation, it was desired that this area would be preserved.
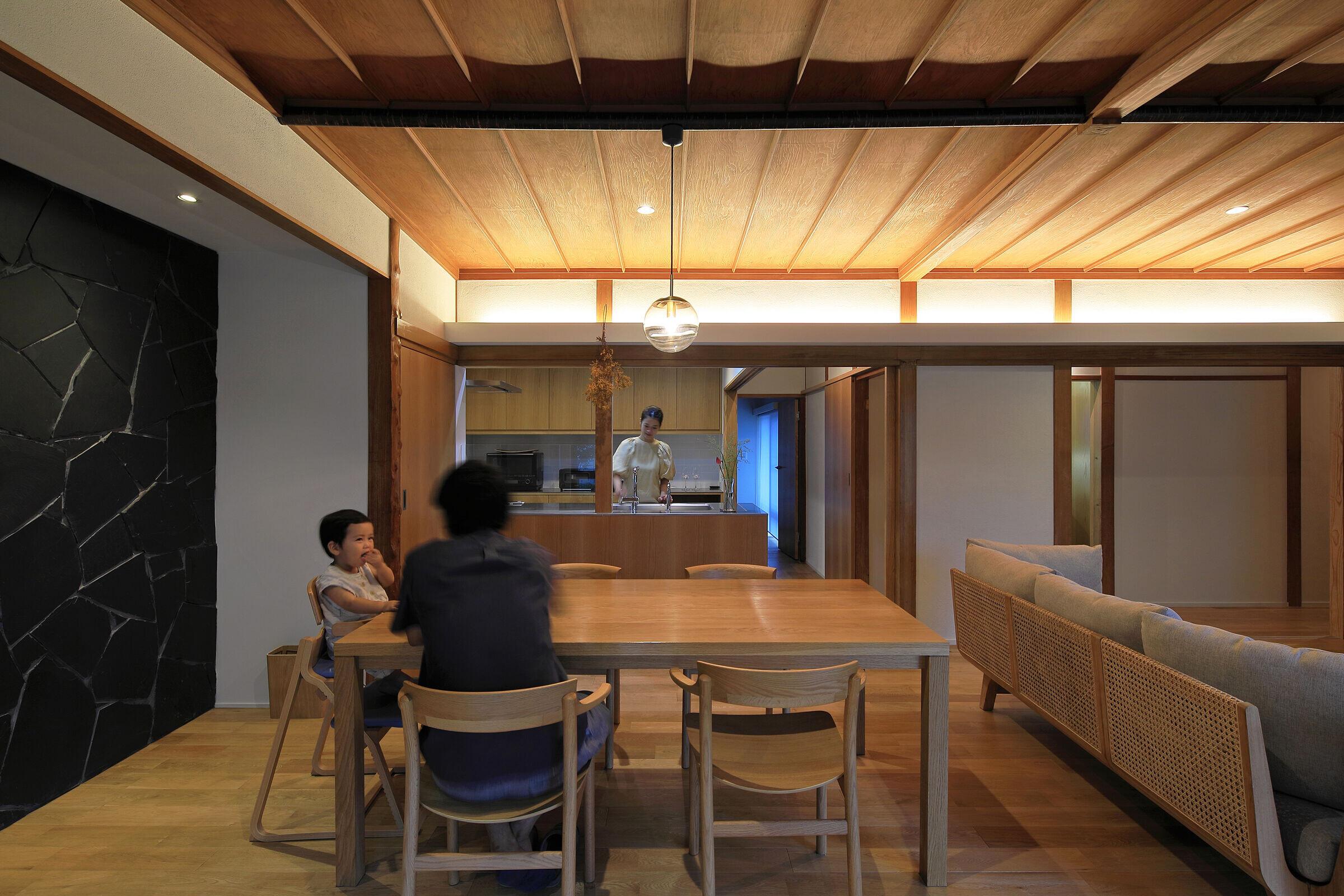
The "garden for viewing" created by the previous owner was transformed into a "usable garden" by a landscape architect named Mr. Nozute, who captured the climate of Miyazaki in his design, a balance between temperate and subtropical zones. The renovation was well worth it, as everyone who knew the house in the past agreed that it was the right decision to preserve the house's unique atmosphere.

