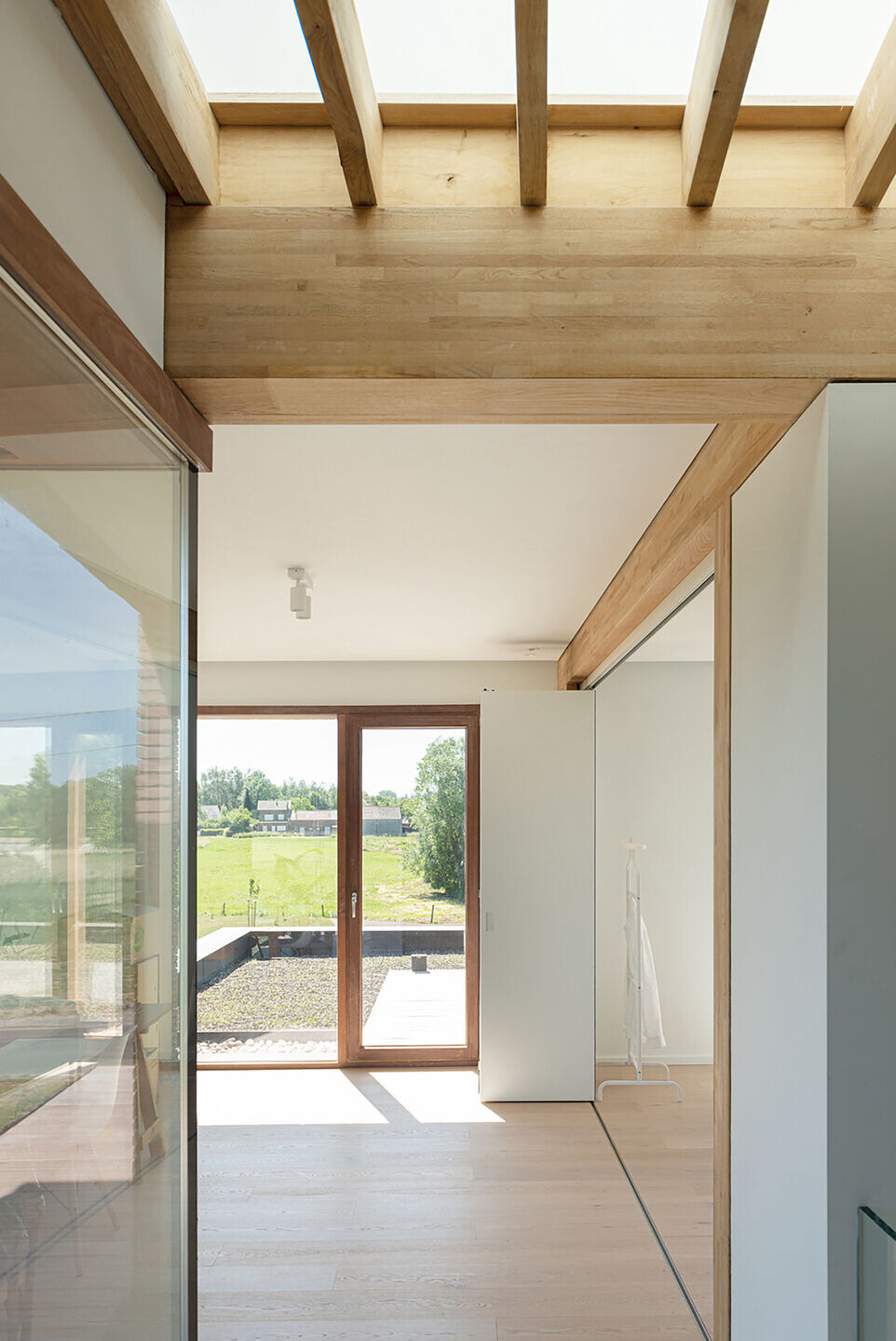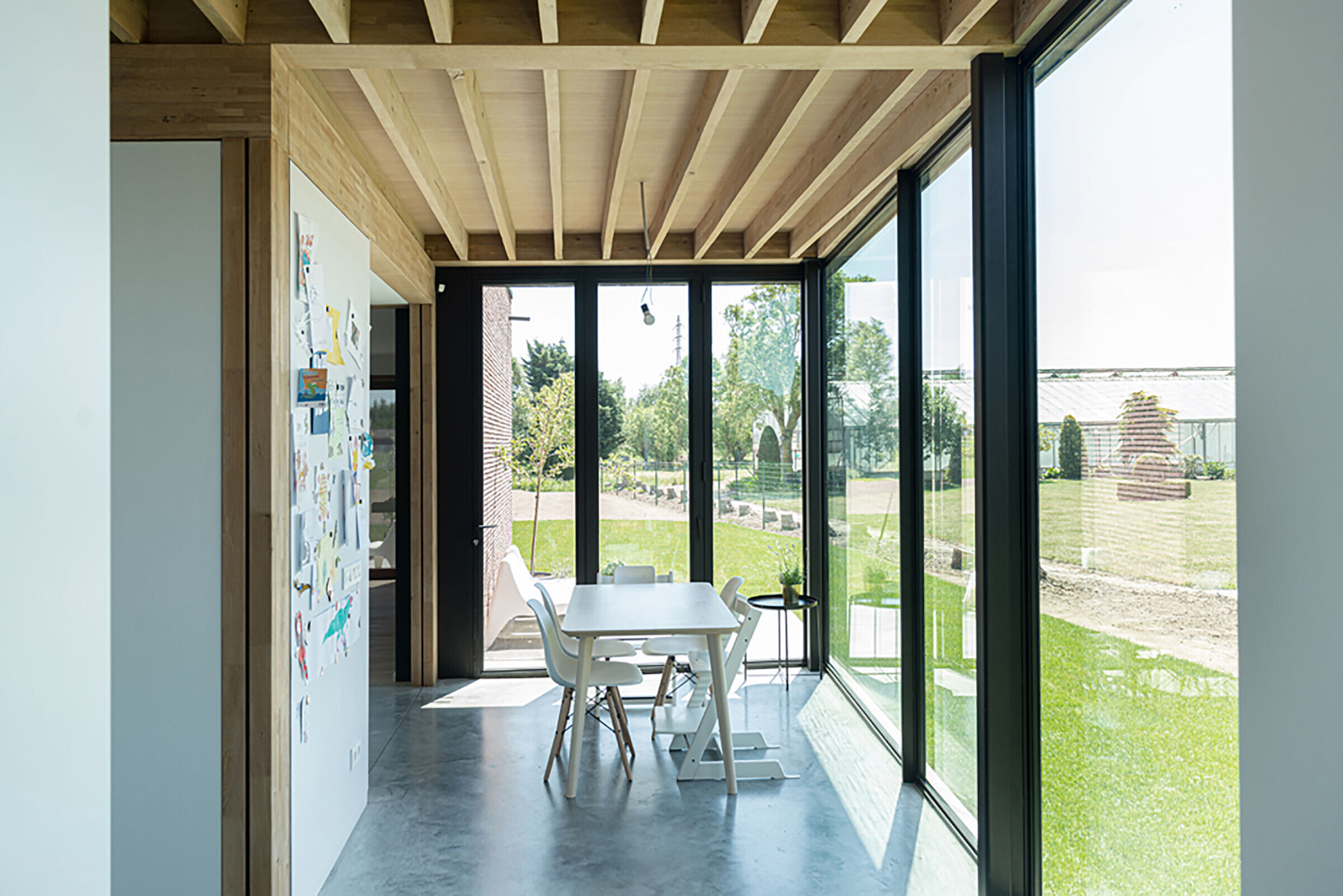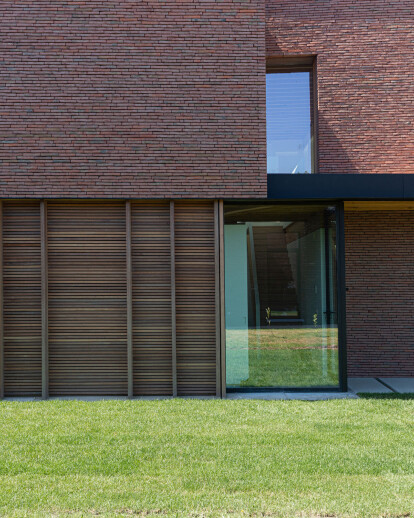The rural environment of Wieze characterises this residential project. An intricate network of narrow streets, small villages and small groups of houses, interspersed with farms and barns, generate a strong relationship between small volumes.
The house is conceived as three linked volumes connected between them. By moving the two main volumes away from each other, an in-between space is created in the interior of the building that articulates the different functions of the house and provides both visual connection through the void, and a physical relationship, with the staircase, connecting both floors. Also between the doctor's practice and the house itself. The combination of volumes also makes it possible to split the house into two independent units in the future. The space between them always function as an indoor-outdoor space, a space with a collective character and a communal hall with natural zenithal light brought in through the ceiling. Technical shafts have been split and there is a duplication of outdoor spaces and entrances for future modifications. By adding a staircase in the interspace each volume can be accessed separately.
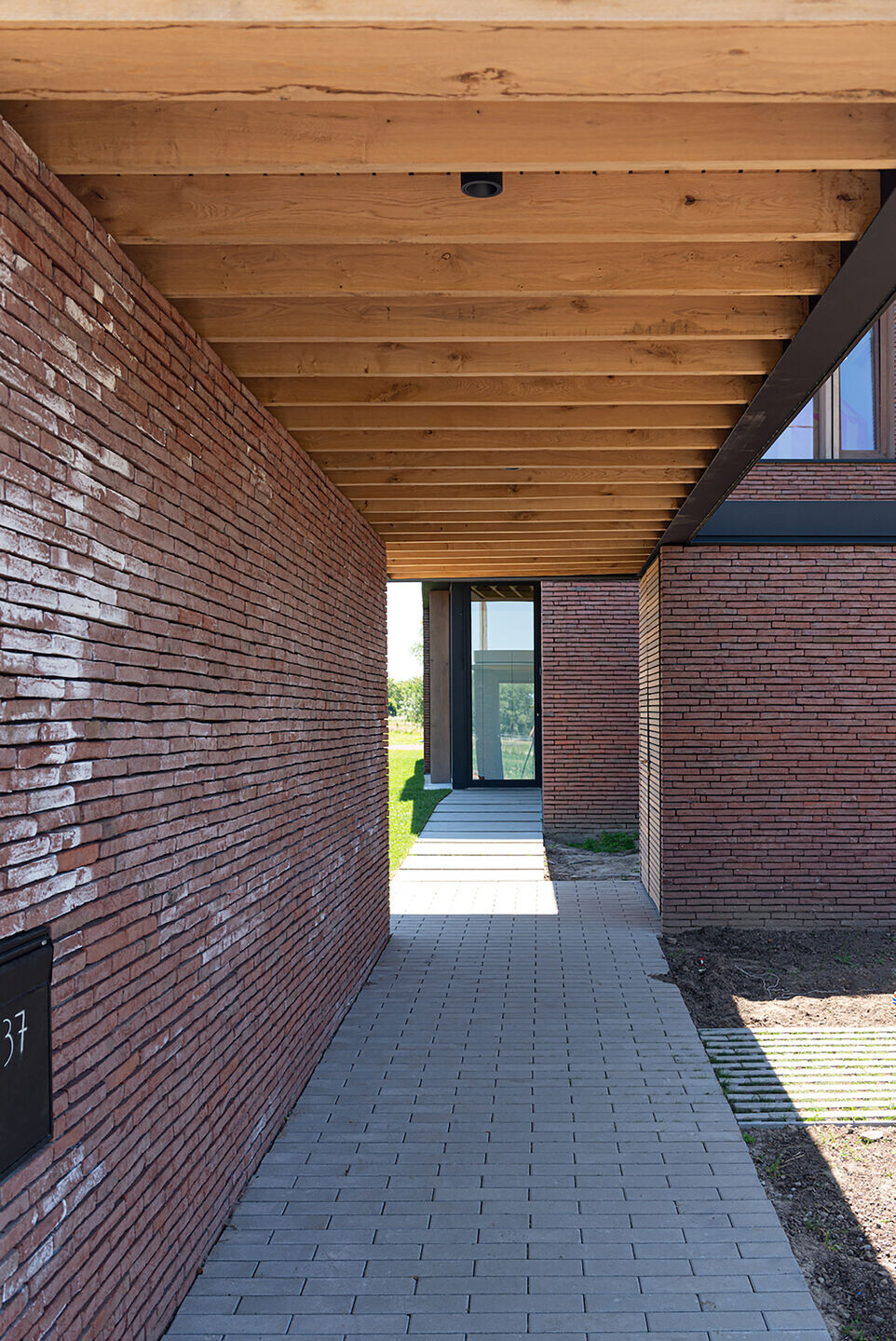
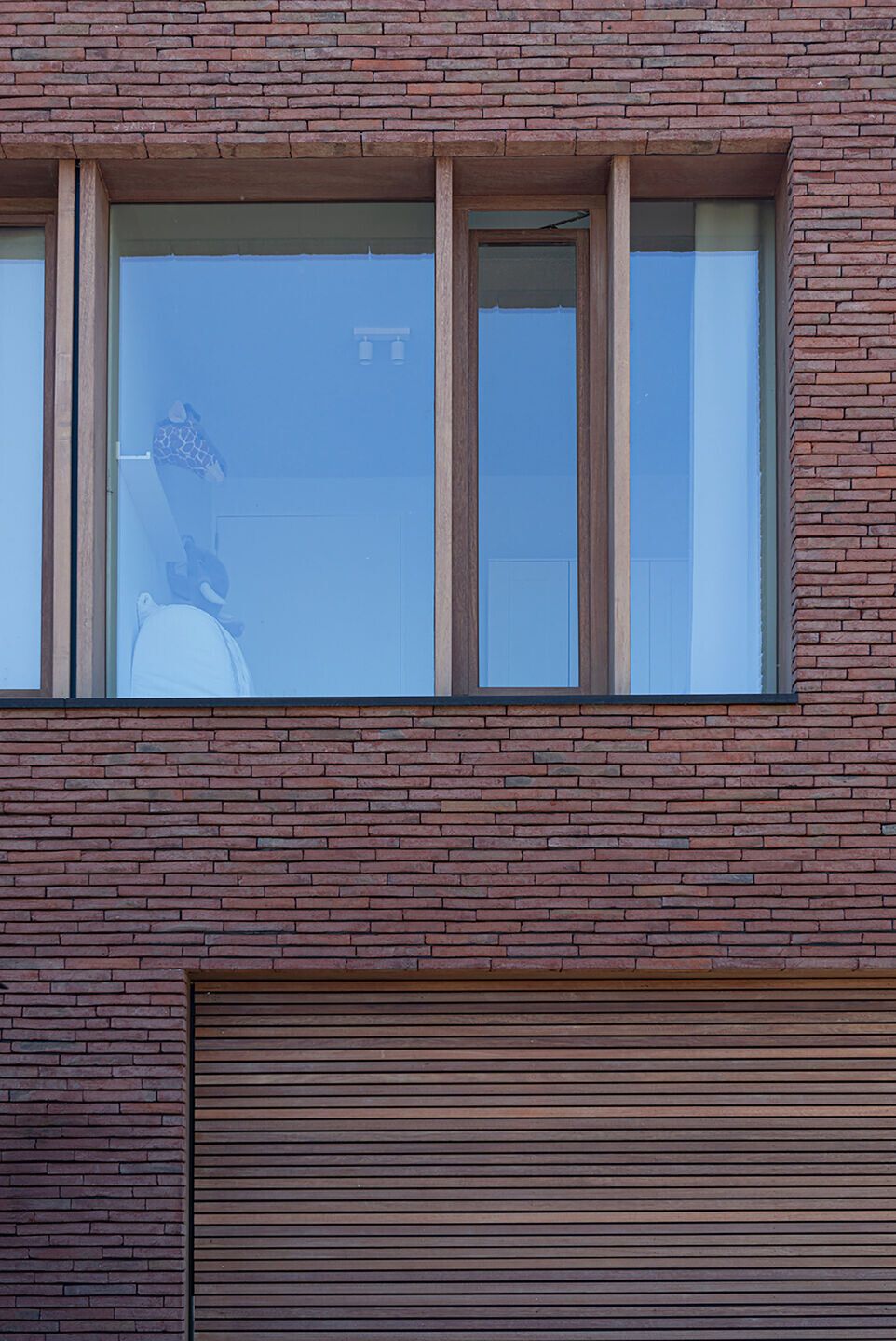
This model tries to give an answer to a typical phenomenon in Belgium, in which older couples come to live alone in a house that is far too large for them when the children leave the household. In this model, parents can continue to live in their home optimising spaces (with the option of living just on the ground floor), sharing what the extra spaces with other people or functions.

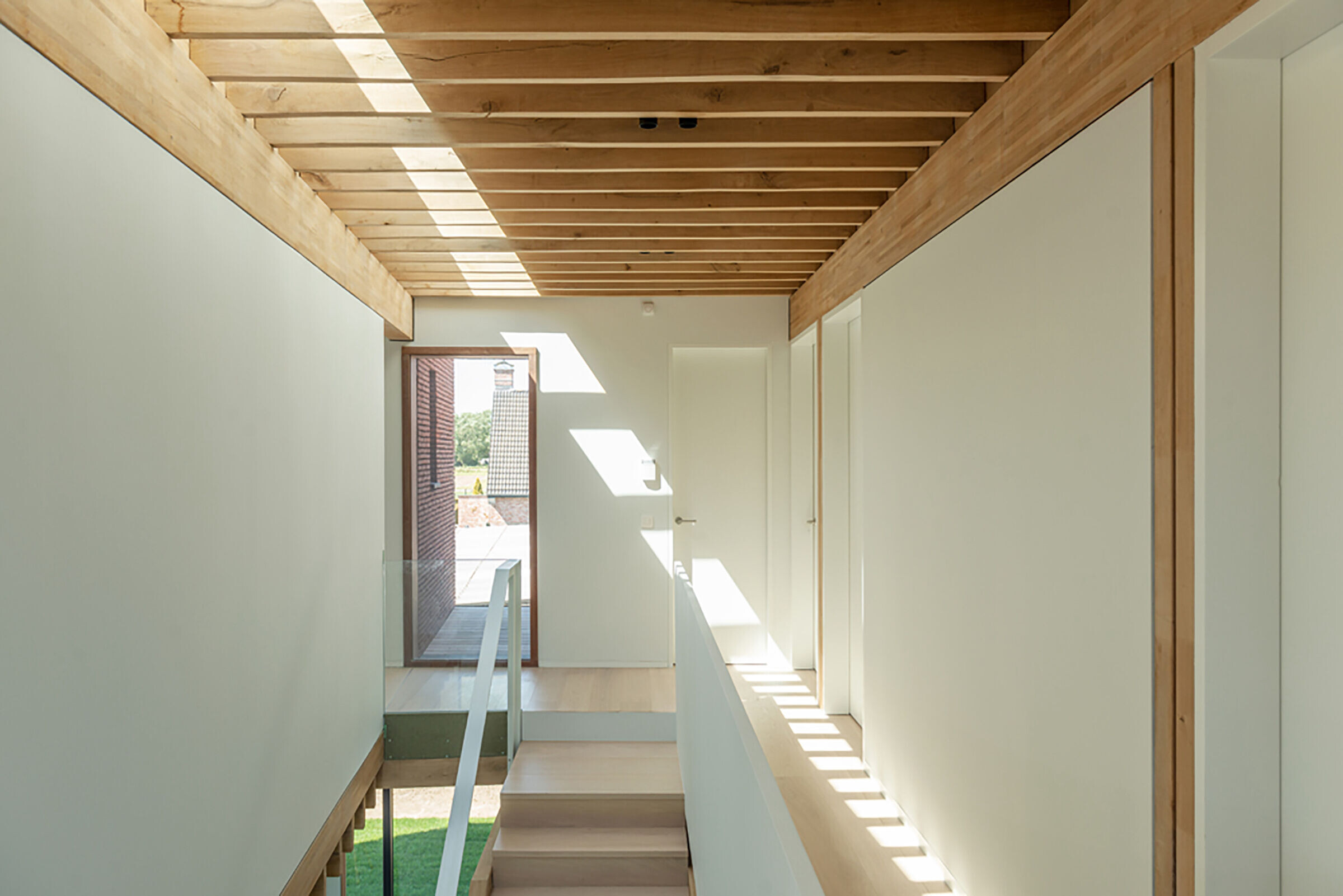
The structure consists of wooden columns and beams. By making the maximum use of the possibilities of wood as a construction material, it was possible to construct the house as an empty box. Oak columns and beams, all dimensioned according to their specific loads and spans, are placed on a grid in the open space. Together with the outer walls, which consist of a timber frame, they form the ribs of the building. No inner wall is load-bearing, making future changes easy to implement. When all the inner walls are removed, you have one big "plan libre" on both floors. The open structure has the potential to transform the house to other kinds of living/working relations in the future.
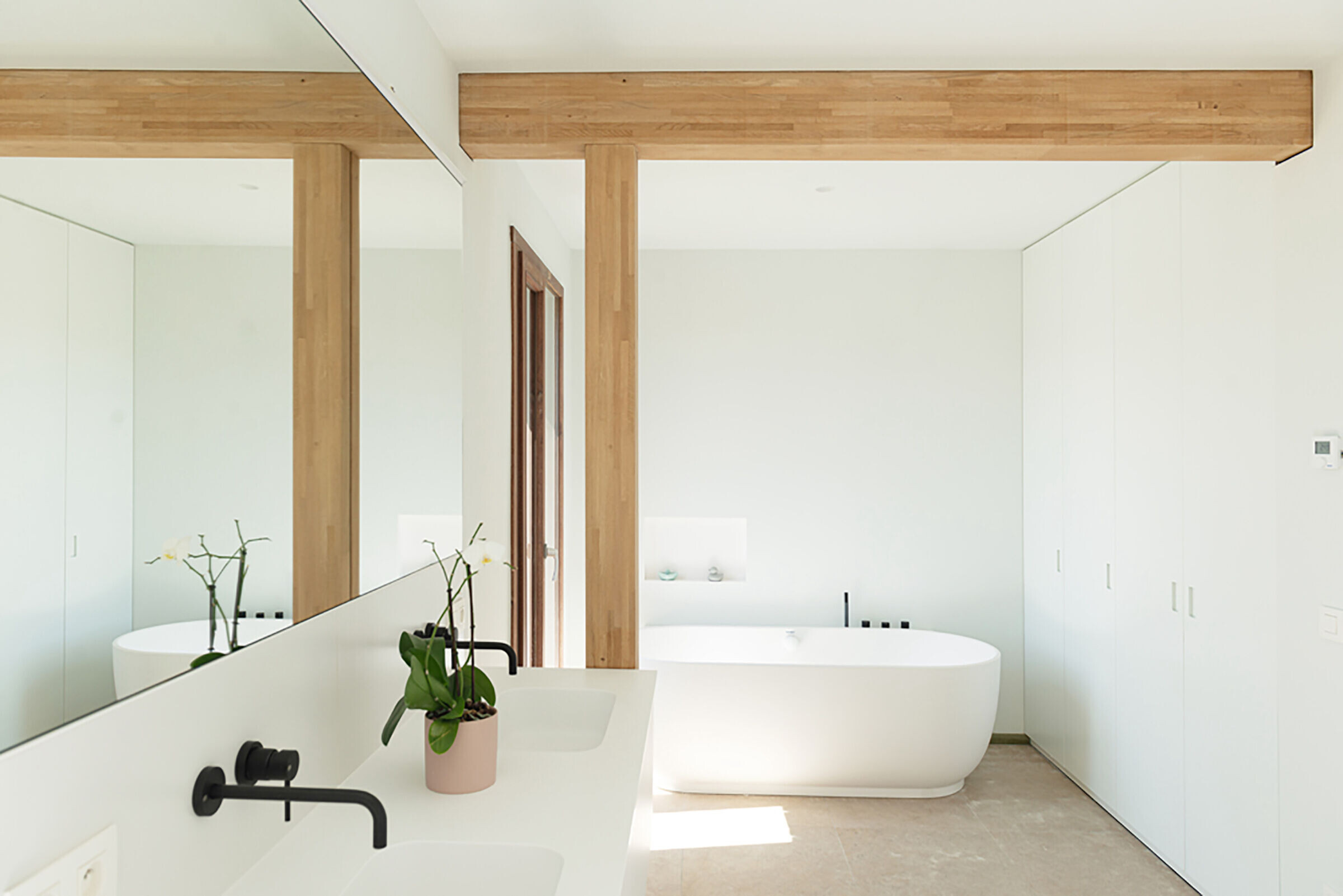

Team:
Architects: MAKER architecten
Structure: Util
Photographer: Tom Cole
