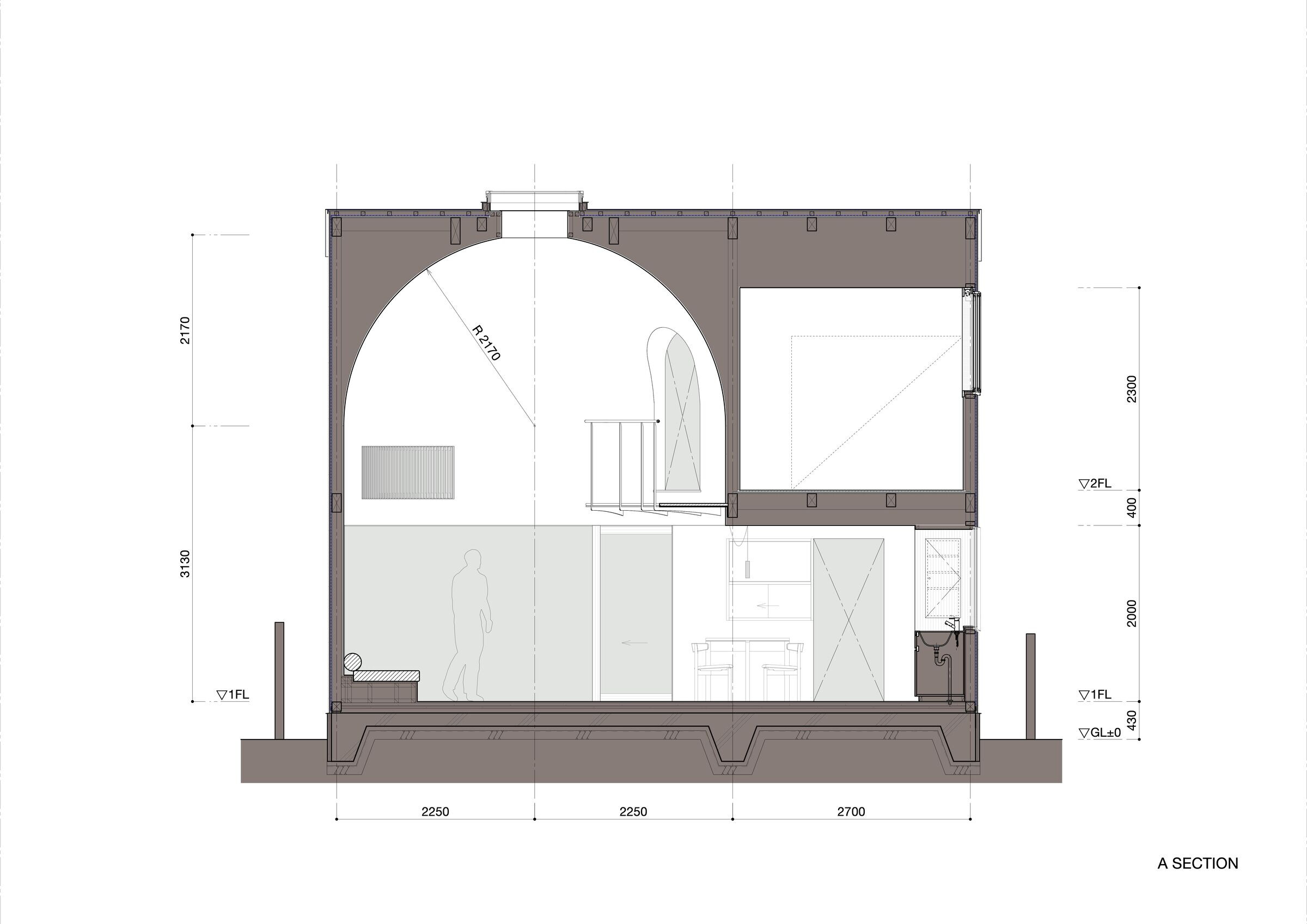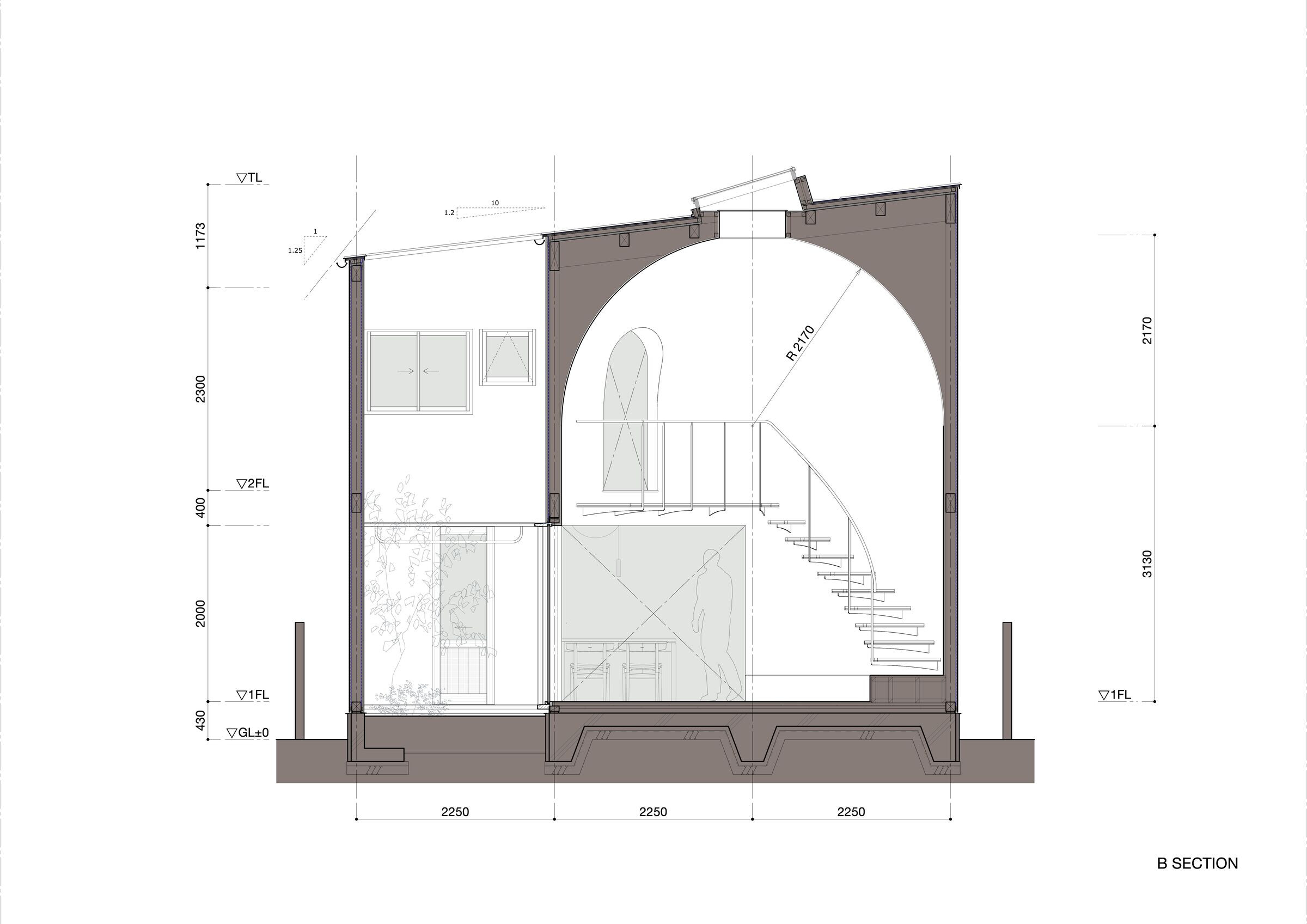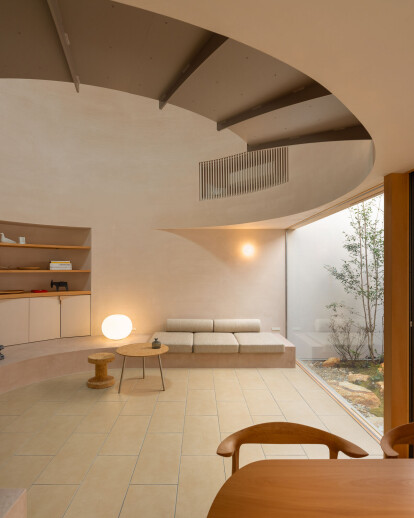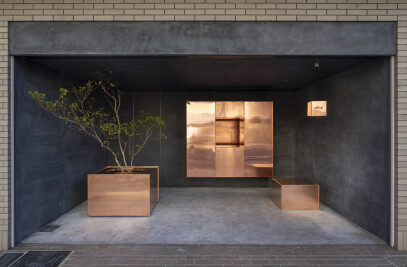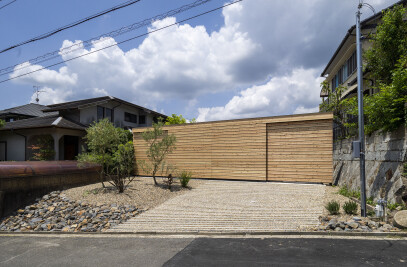“House in Shukugawa” is located in Nishinomiya City, Hyogo Prefecture, on a compact flagpole-shaped lot surrounded on all sides by two-story neighboring houses.
The site conditions made it difficult to open the house to the outside for privacy reasons, so we aimed to create an independent world for the client on the inside.
The "dome with a large volume" and the "moderately centripetal plane" give the space a tolerance. This created a home where one can live comfortably in a closed box without feeling cramped, while enjoying the beautiful greenery and light.
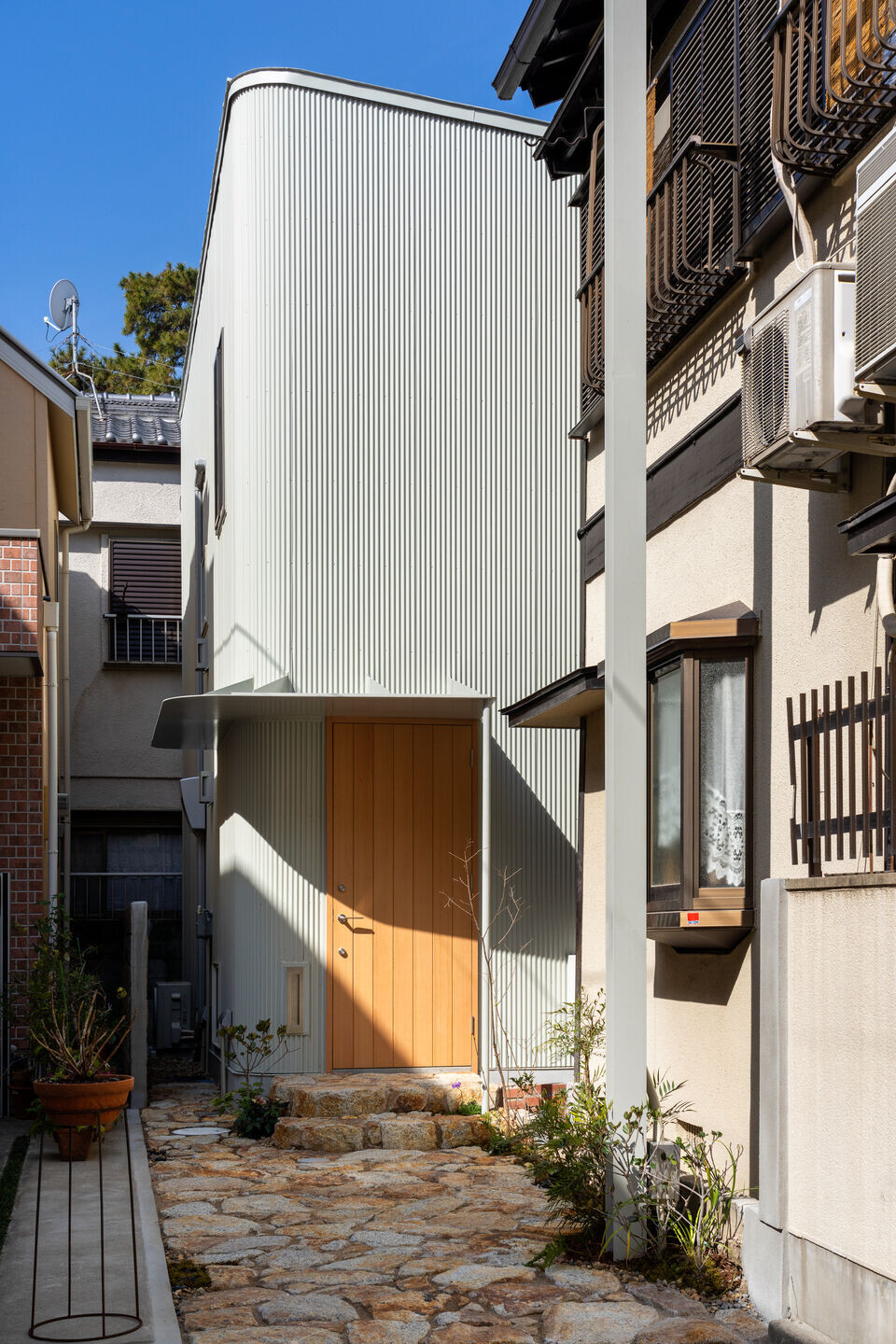
Positioning the land as the background
Located in Nishinomiya City, Hyogo Prefecture, the surroundings along the Shukugawa River are quiet, with abundant nature and a long-established residential area. Due to the high value of land and the relatively high unit price per tsubo, there are many areas where land is densely subdivided into smaller lots.
The site was a compact, flagpole-shaped lot surrounded on all sides by two-story neighboring houses. These conditions were by no means good. However, the client purchased the lot because of its good surrounding environment and the fact that it was in an area that he had grown familiar with since childhood.
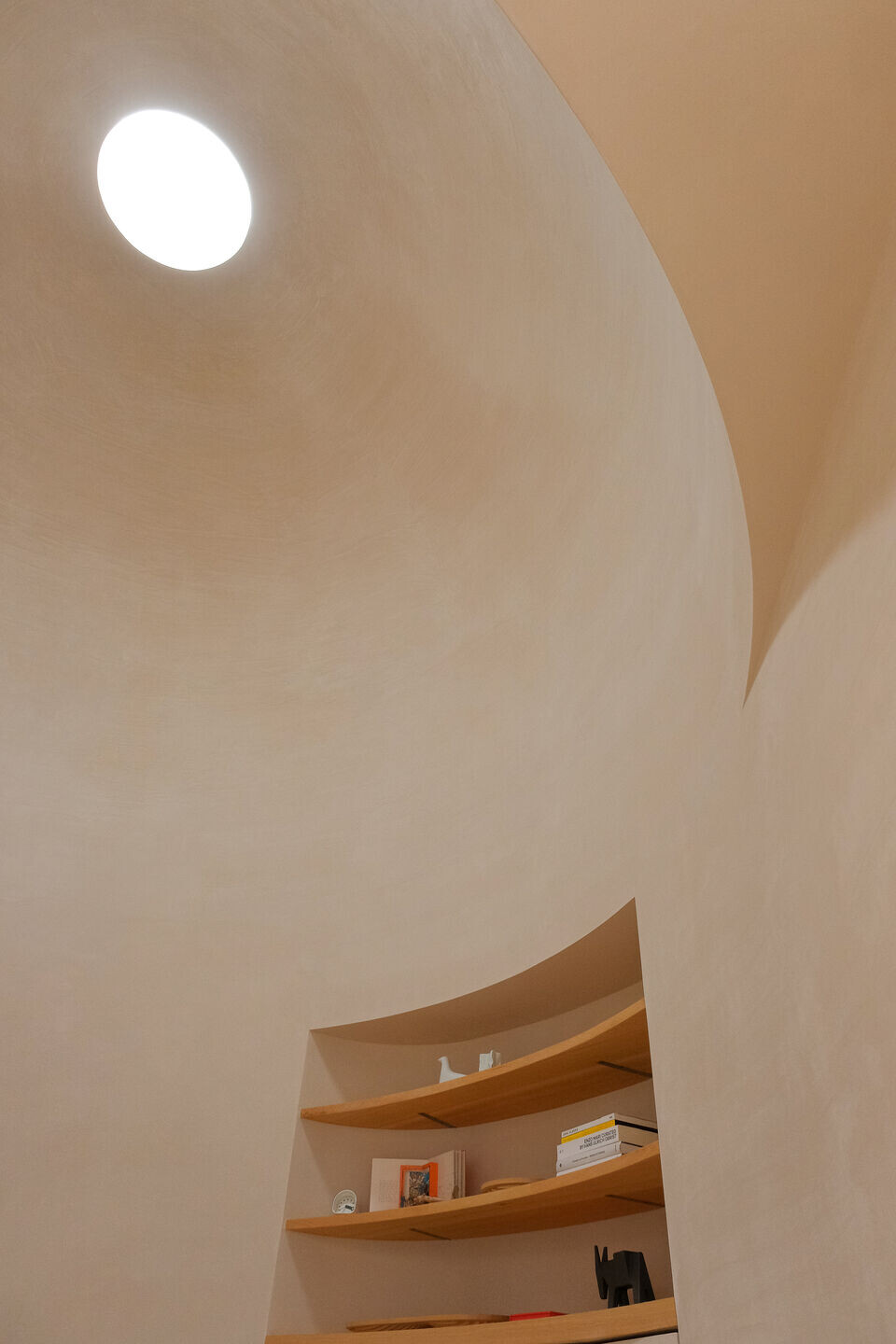
Requests
The ideal living conditions and requests we recieved from the client can be organized into the following five categories.
1. To be able to feel nature (greenery, light, wind) even inside the house
2. To be able to value "hygge" (Danish word meaning "comfortable space" or "enjoyable time") while ensuring privacy
3. To be able to feel light and shade sensitively in the spirit of " In Praise of Shadows(Yin-Ei Raisan)" and the same goes for the lighting design
4. The entire space is connected and the spatial volume is adjusted in a variety of uses
5. Timeless design that can be cherished for a long time
Based on these themes and the site conditions, the architectural form was studied.
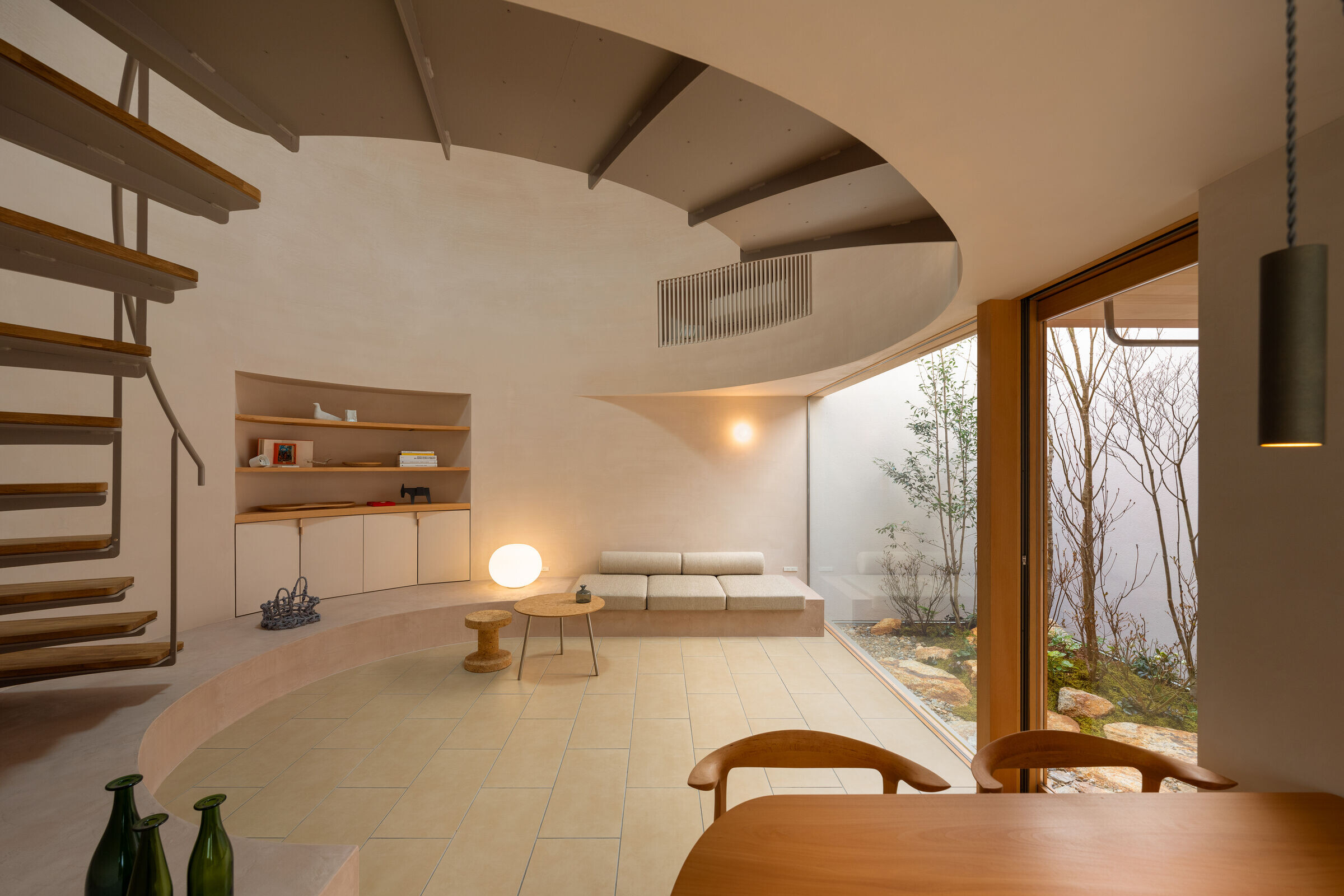
Design concept
The site conditions made it difficult to open the house to the outside for privacy reasons, so we aimed to create an independent world within the house in line with the client's preferences. Many of the interior images they shared with us had a European feel, and we decided to incorporate these elements into the design.
First, the footprint of the building was set as large as possible in relation to the site, and it was designed to be boxy and closed to the outside. To allow the interior to experience nature and the four seasons, a courtyard was placed in the north corner, where it is relatively easy to secure lighting. The hall (living and dining room), kitchen, and other active spaces are located around the courtyard. Rooms for individual rest, such as bedrooms and bathrooms, were kept to the minimum necessary size and placed on the second floor. (The storage furniture in the bedroom is movable in order to accommodate changes in usage.)
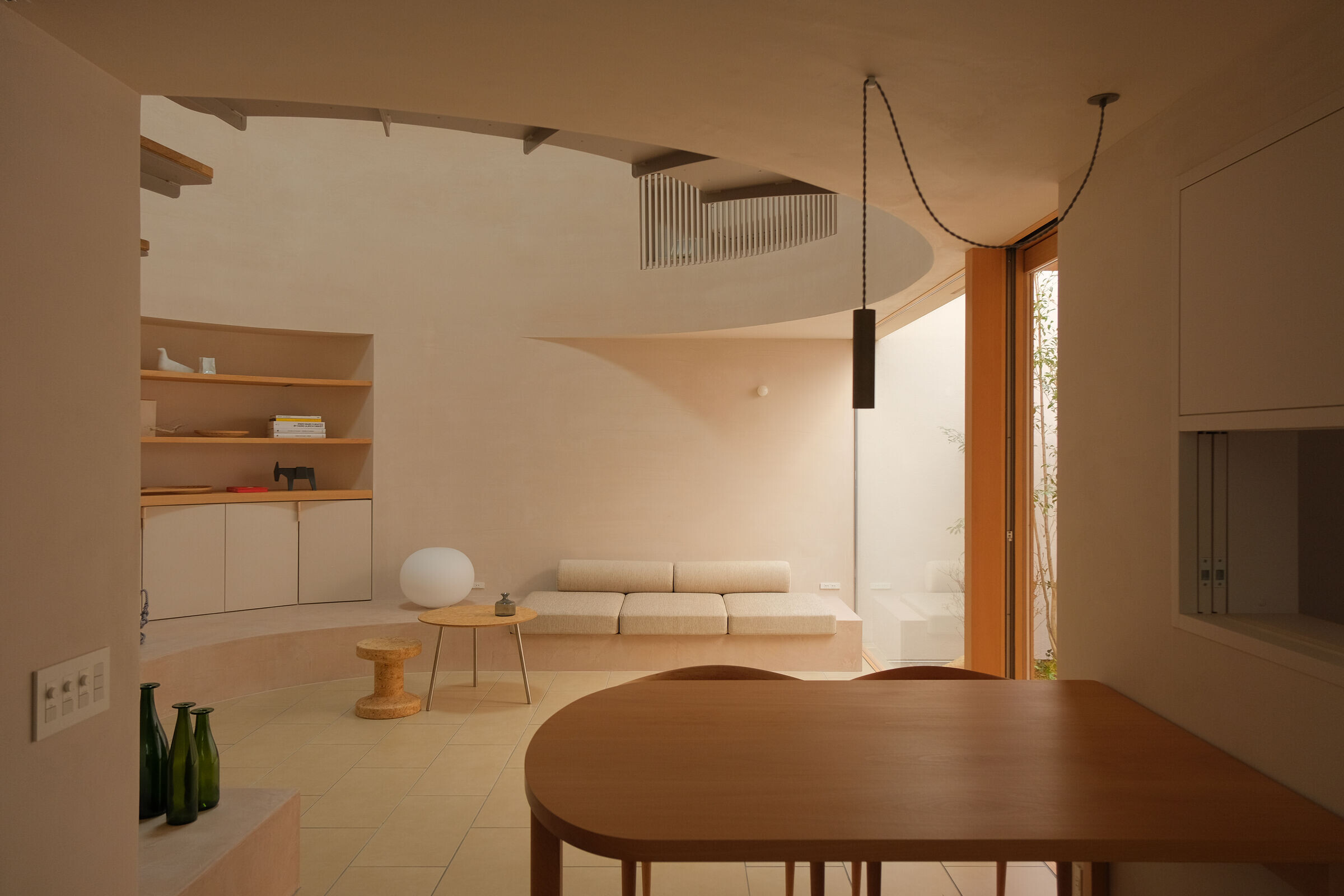
The hall, the most distinctive feature of this house, was intended to be a space that gently envelops time with family and close friends without feeling cramped in a house closed to the outside. The hall has a moderately centripetal plane that creates a sense of harmony, and a large dome-shaped volume that ensures a cozy atmosphere even when people gather together, giving the space a sense of inclusiveness.
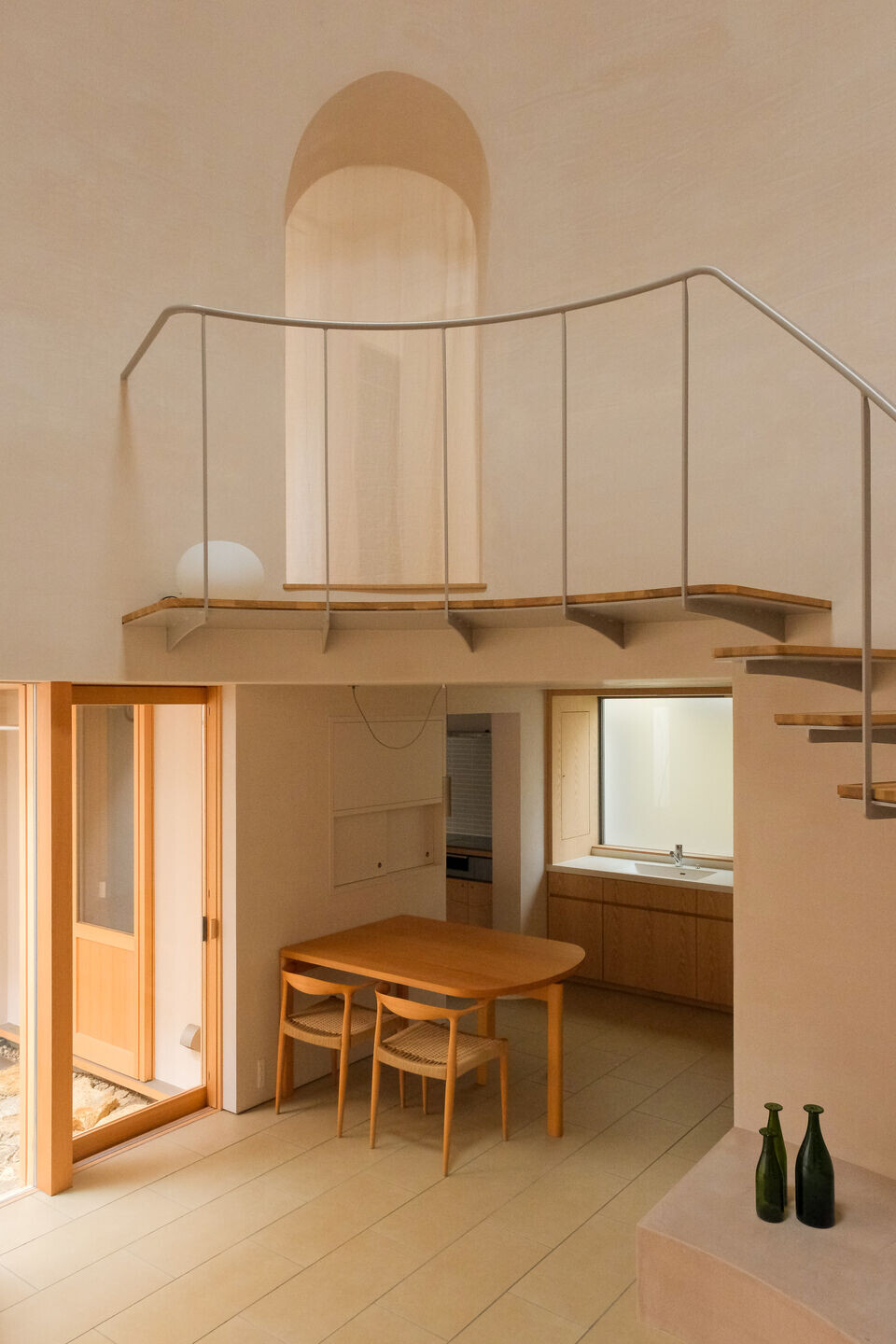
In contrast to the completely private space on the second floor, the first floor has a semi-public atmosphere even though it is a house, creating a sense of change and depth within the narrow box. The tiled floor, the dining table that resembles a terrace in an alley, the balcony-like landing that protrudes into the atrium, and the slightly austere atmosphere created by the dome and symbolic top light all work together to create the atmosphere of the ground floor.
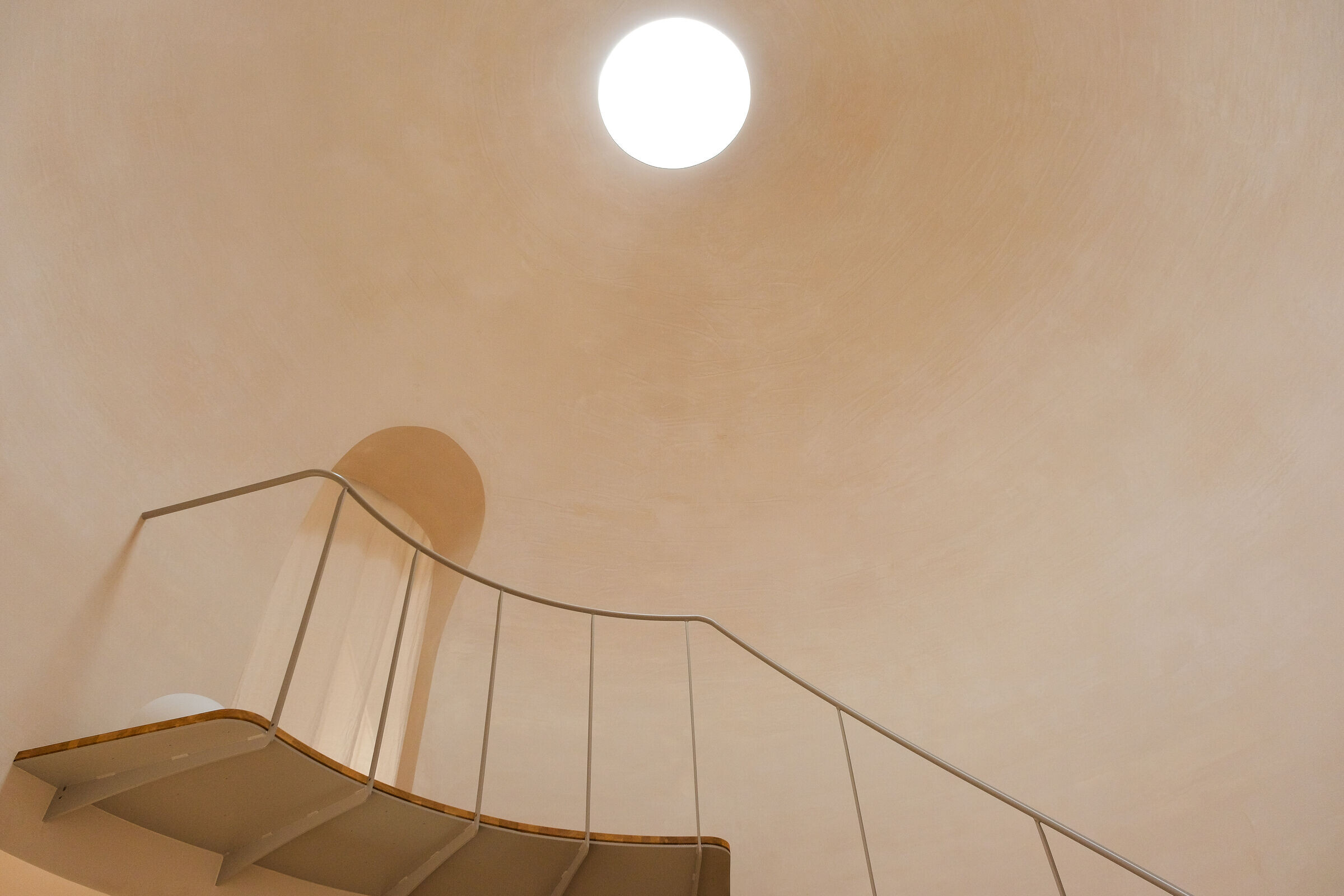
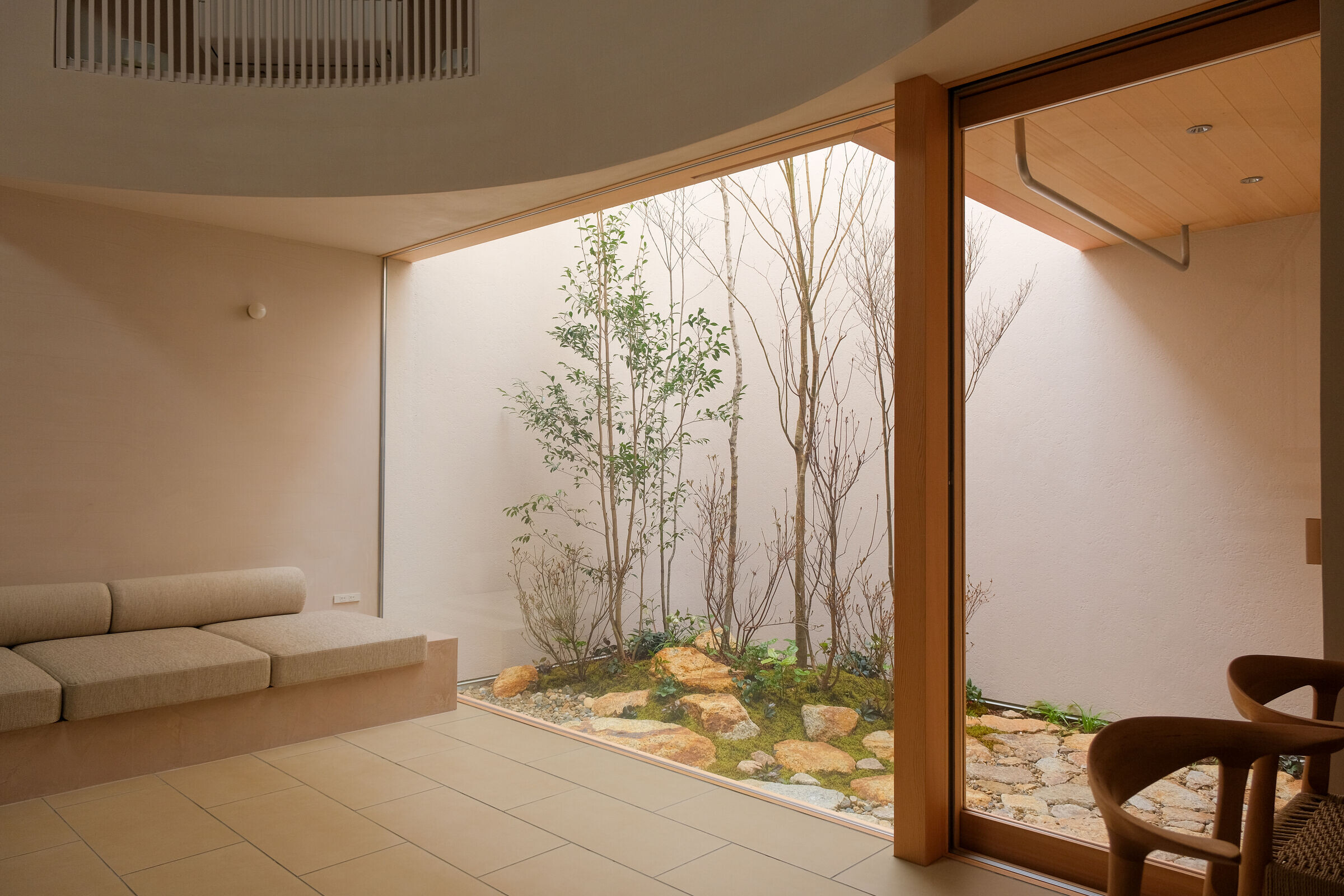
In terms of lighting, it is important not only to have brightness, but also to have a sense of relative brightness. While minimizing the openings in the hall to lower the overall illumination level, we organized the sequence of brightness so that the light falling on the courtyard would be perceived as beautiful as possible. The walls and ceiling are finished in a uniform light reddish-brown plaster, which allows the warmth of the light to be felt while amplifying the brightness of the space.
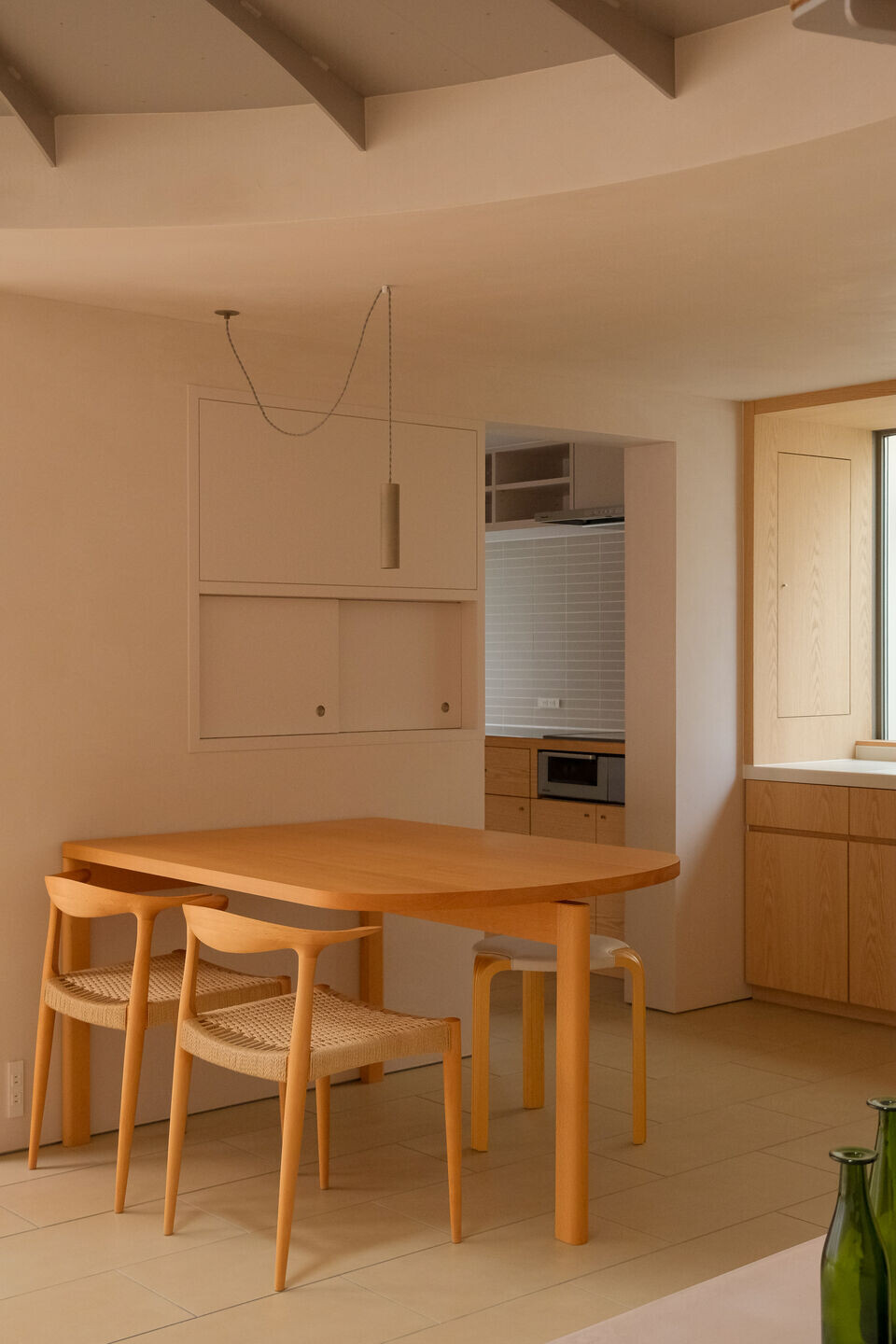
In terms of spatial manipulation, the soft curvature of the outer courtyard wall corners, the seamless plastered dome ceiling, and the low ceiling height of the first floor in contrast to the dome create the illusion of distance and visual expansion in a compact space.Interior Environment
A comfortable thermal environment is also essential for creating a cozy space. As the entire building is compact and gently connected, the volume can be efficiently heated in winter by floor heating installed in the ground-floor hall and kitchen. The walls and ceilings are plastered (with a Marble Feel) throughout to enhance the building's own humidity control.
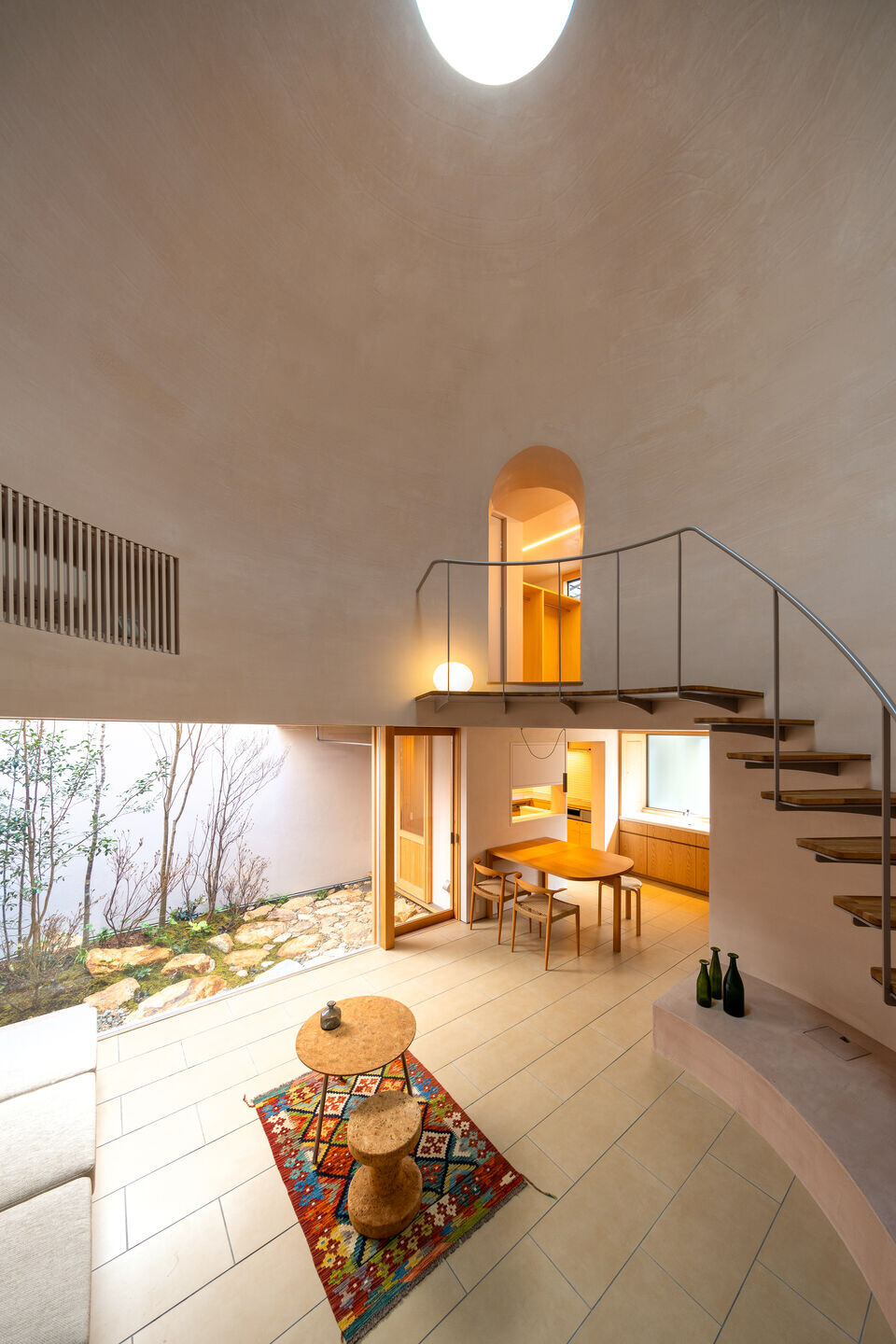
The ventilation system is "Class 1 Ventilation*1. The ventilation system uses a total heat exchange type ventilation fan (ondaless) with a temperature exchange efficiency of 92%, which allows ventilation without compromising indoor temperature and humidity during air supply and exhaust, resulting in comfort and reduced heating and cooling loads.
The insulation is of the sprayed wooden type, which is more airtight and has better moisture permeability than ordinary board-type insulation. Low-E double-glazing glass with an argon gas filling are used to enhance thermal insulation.
*1 "Type 1 Ventilation". A ventilation method in which both air supply and exhaust are done by a mechanical ventilator.
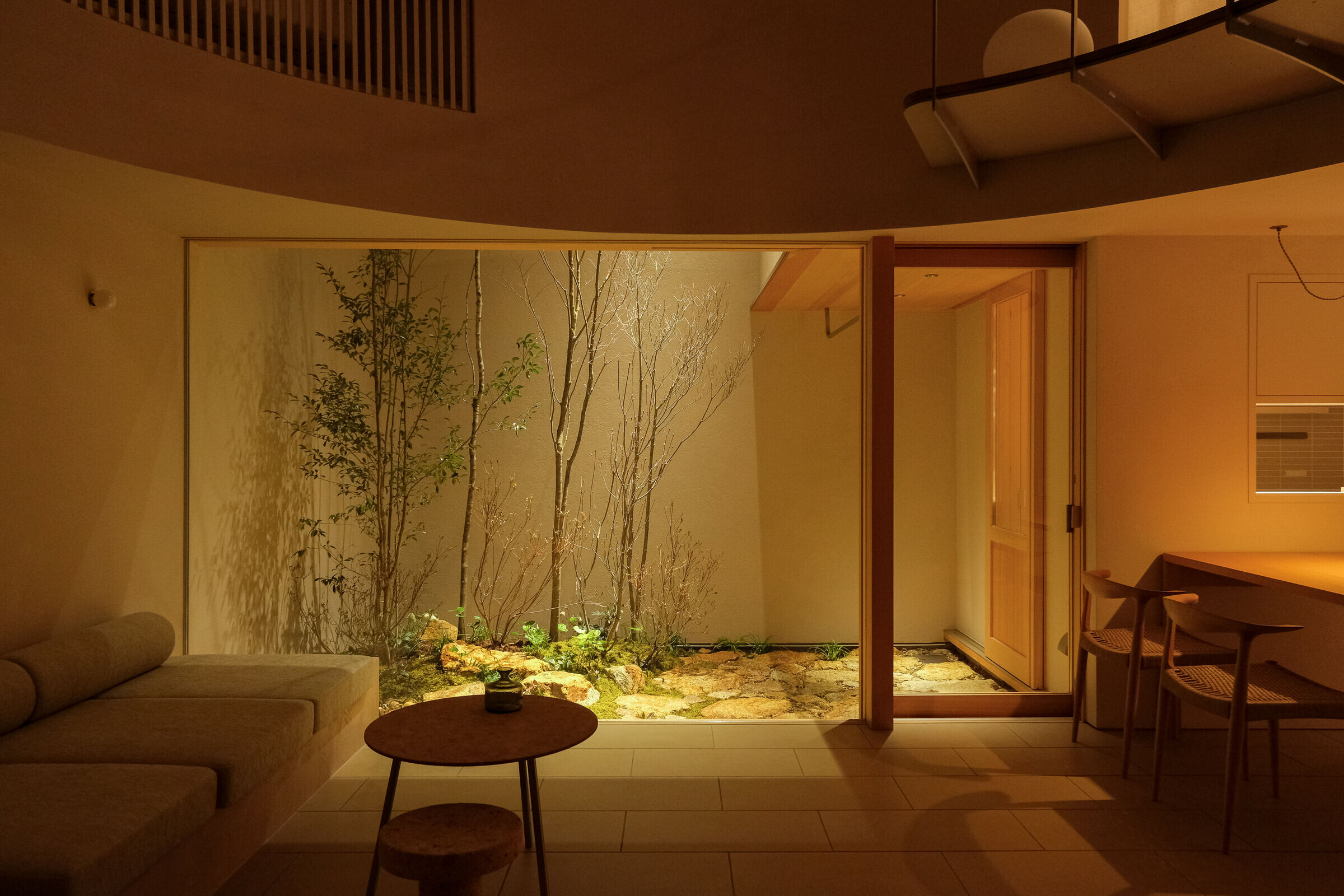
Structural Planning
Tosa wood from Kochi Prefecture known for its high strength, were used for the structural members of the wooden frame. Tosa cedar was used for the upper frame, and Tosa cypress was used for the foundation because of its higher strength and durability. The construction company purchased these materials directly from Kochi Prefecture, ensuring stable quality and reducing costs.
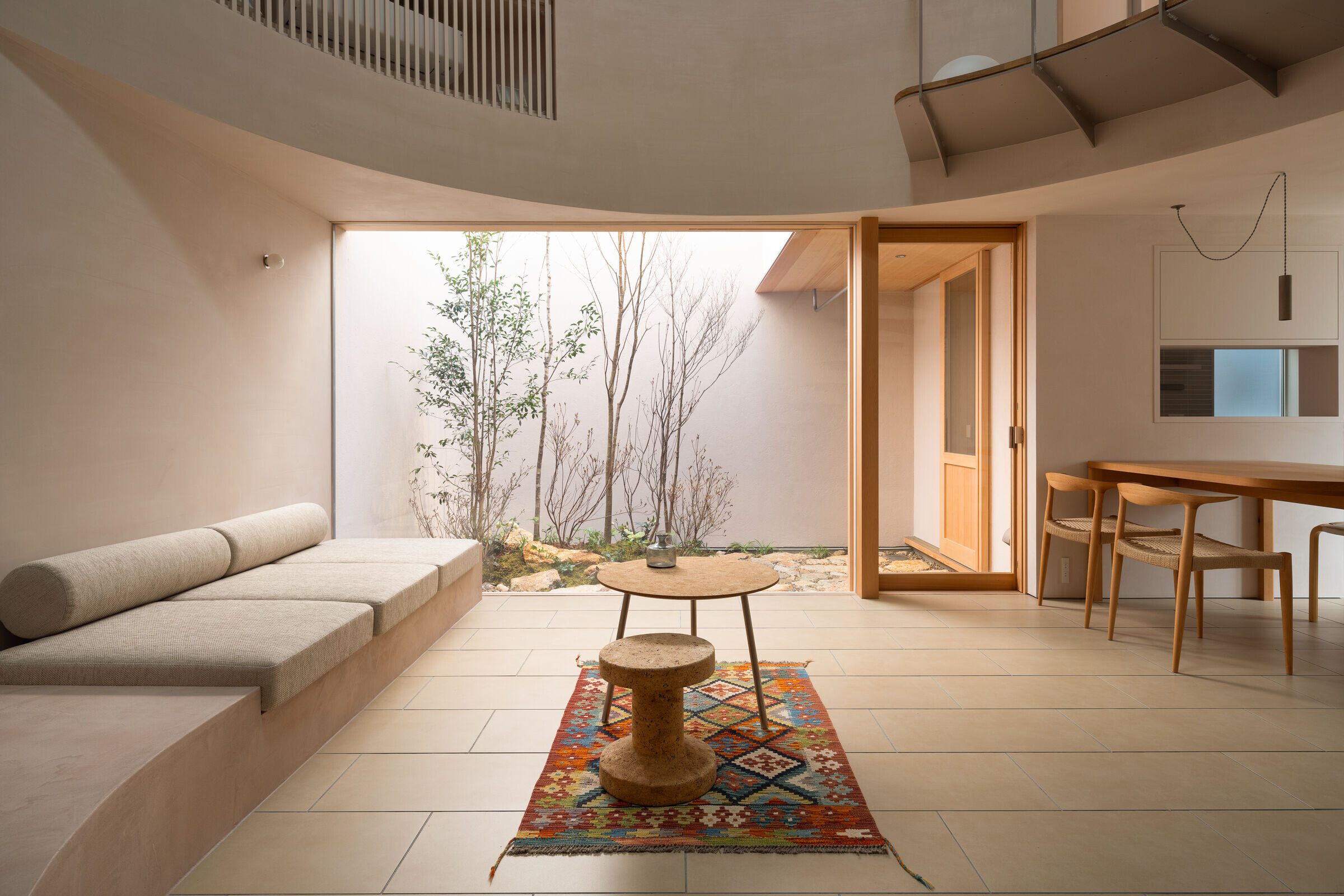
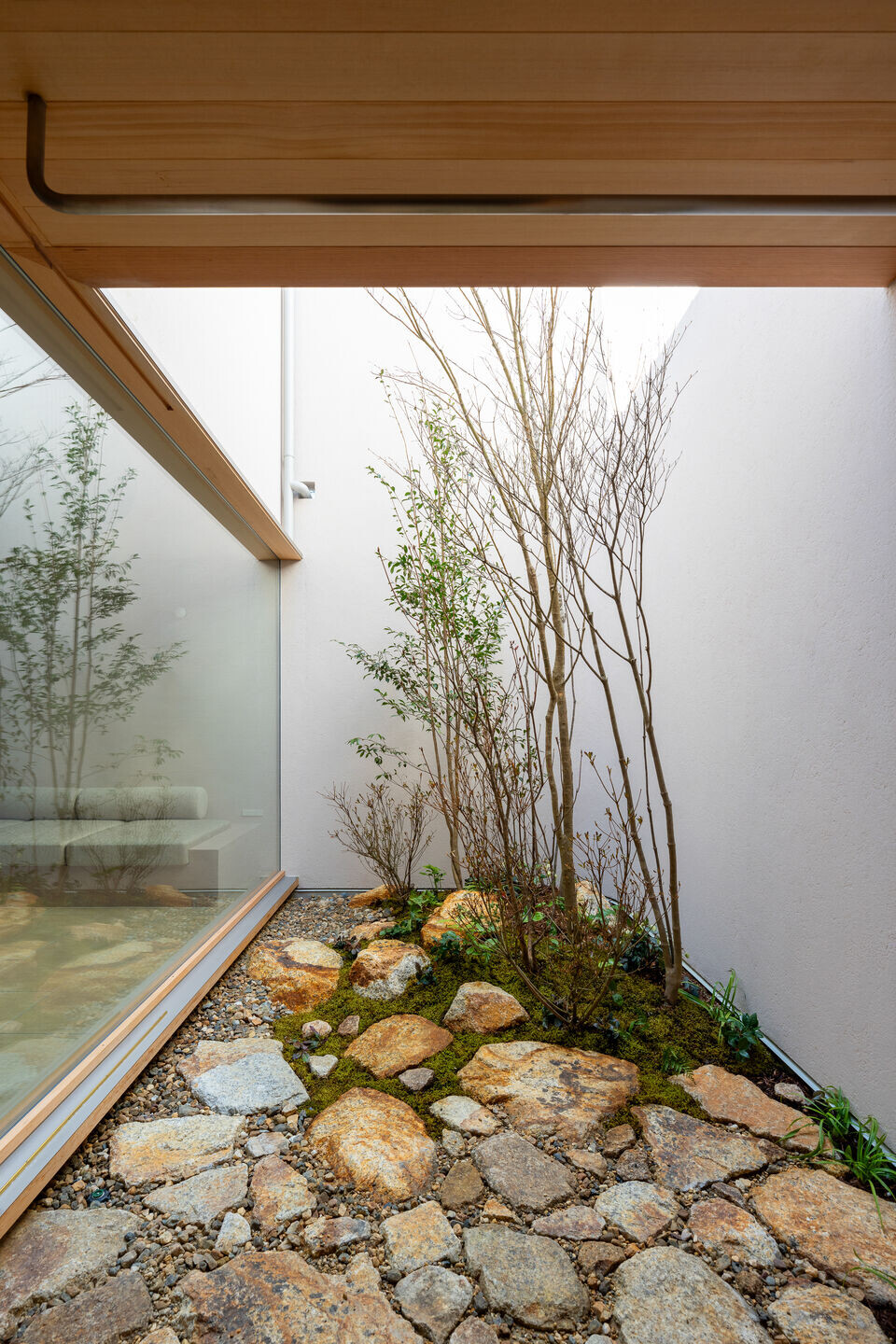
Landscaping plan
The courtyard, an important element of the house, is designed with a mix of trees that reflect the light and wind. Multiple layers, from undergrowth such as moss and ferns to landscape stones and medium height trees, create a compact yet deep landscape. The compactness of the space also means that the plants are close to people, allowing the users to feel the weather and the changing seasons in their daily lives. The cobblestone pavement enables the use of a terrace-like space, where one can casually step outside for a light meal when the weather is nice. We aimed to bring the richness of loving plants and trees into people's lives.
The approach to the site is made up of tan-brown granite, which is boldly pulled into the entrance floor of the house to create a continuous line. Since it is a narrow passageway between neighboring properties, we created an elaborate finish to give visitors a sense of anticipation of what lies ahead. The use of stone paving also directs visitors' attention to their feet, helping to create a sense of openness in the hall atrium.
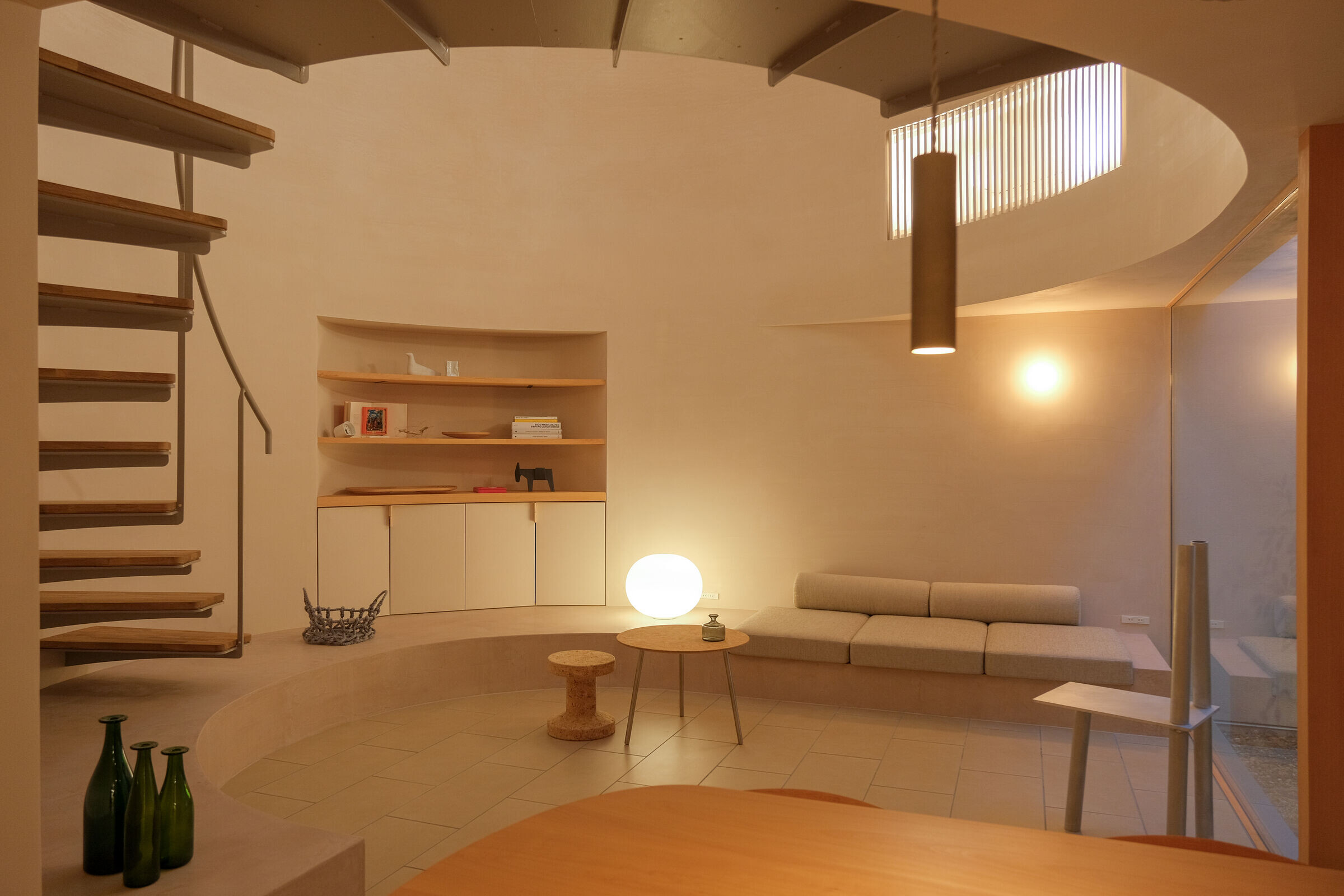
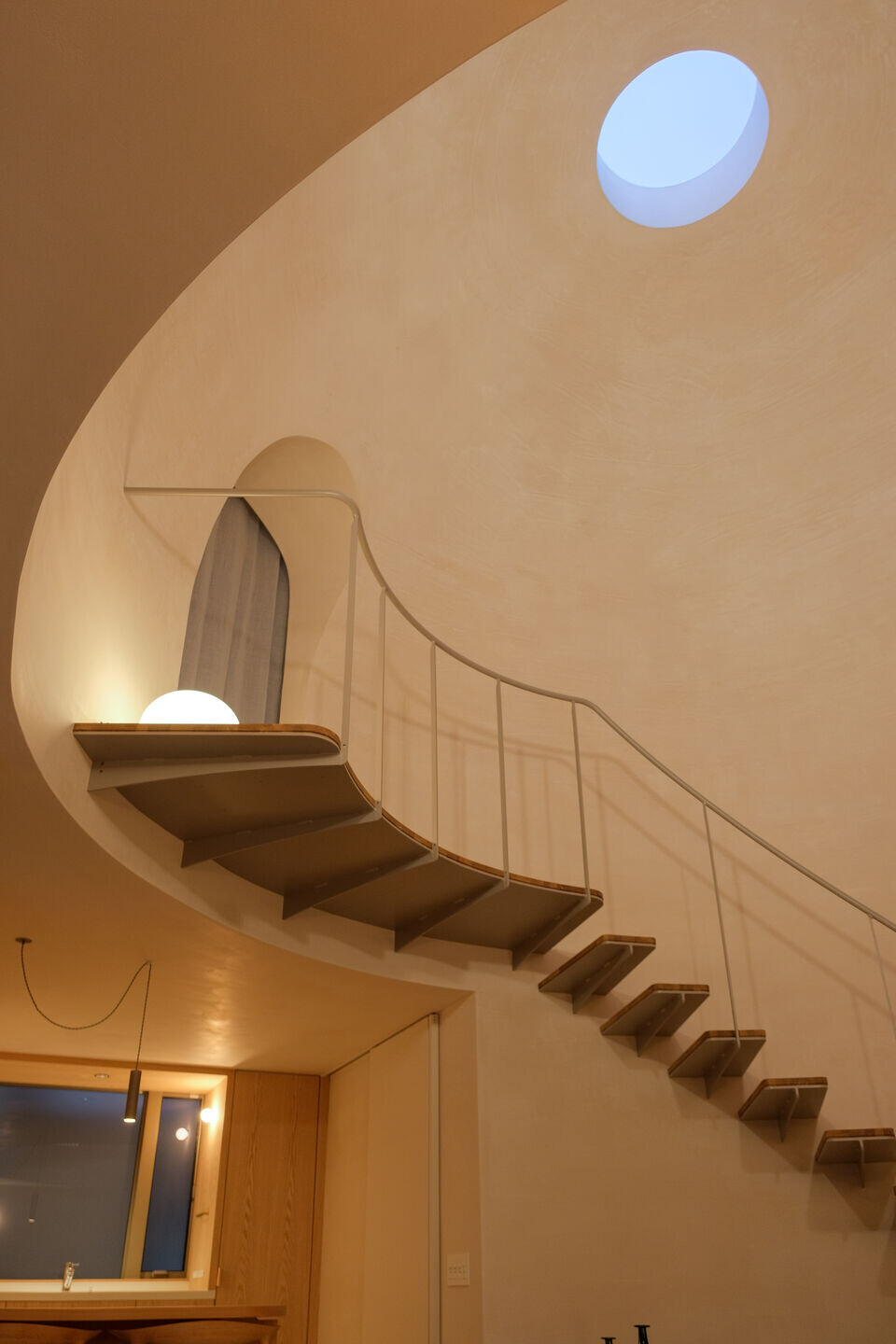
Lighting Plan
The base lighting is not too bright, and the presence of the fixtures themselves is minimized as much as possible. In particular, the lighting that enhances the plants in the courtyard illuminates from a high position, like moonlight, to prevent reflections on the glass and to express the natural beauty of the plants. In the hall, lights were installed in the air conditioner niche avoiding the exposure of fixtures on the ceiling surface, so as not to spoil the abstractness of the space.
On the other hand, at the place where people are welcomed in or stay (entrance, dining room, living room, and restroom), lighting with a textured presence is placed to contribute to the interior design and accentuate the space.
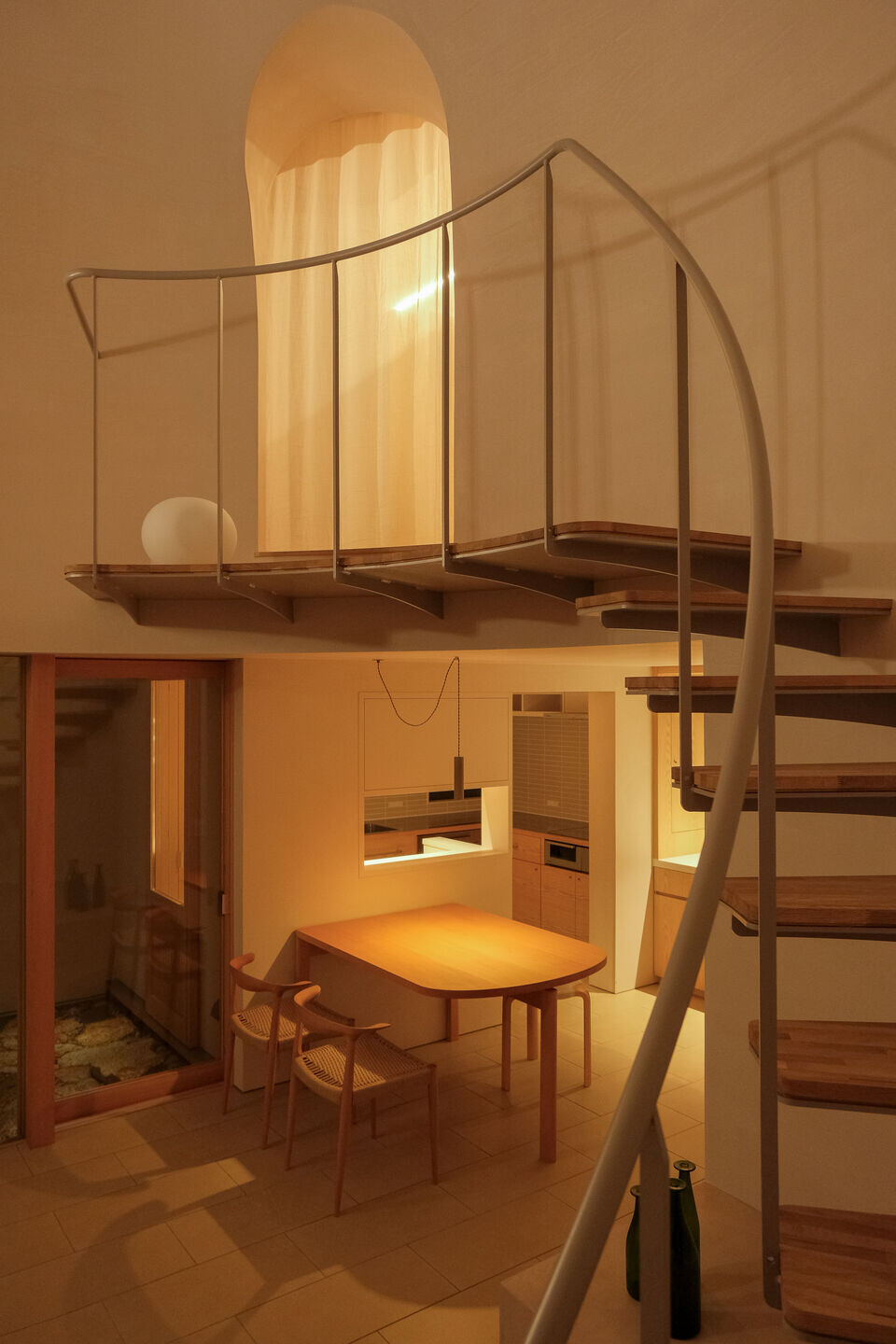
Summary
In an environment where neighboring houses are densely packed, we were able to build a world for the residents by separating the interior spaces from their surroundings. The client spends his busy days at work, but during his time here, he wants to forget his work, surround himself with his favorite things, and spend truly restful moments with his family and friends. We hope that daily life in a house that heals both body and soul will be a source of daily vitality. We hope that this home will be a vessel to support such a lifestyle.
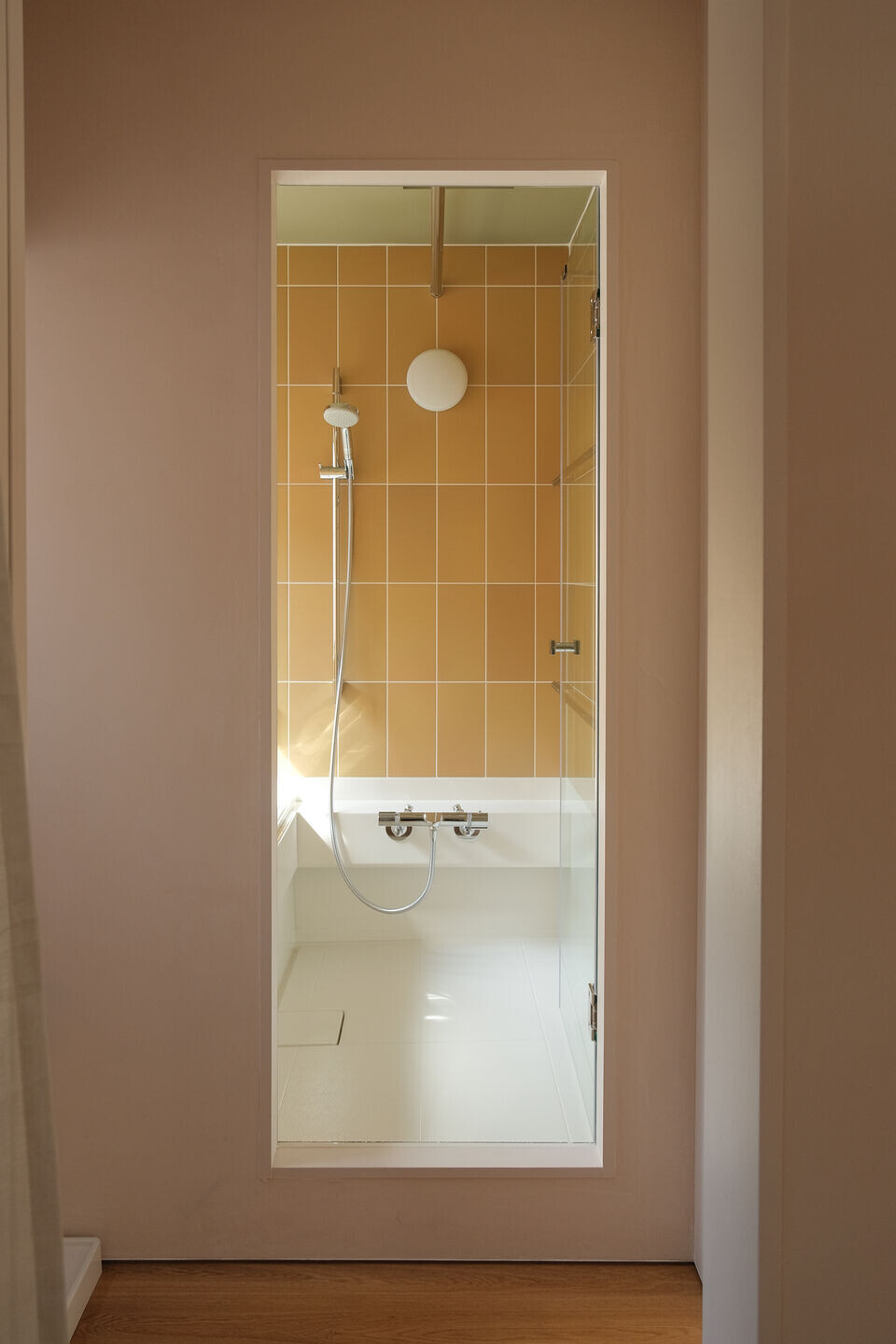
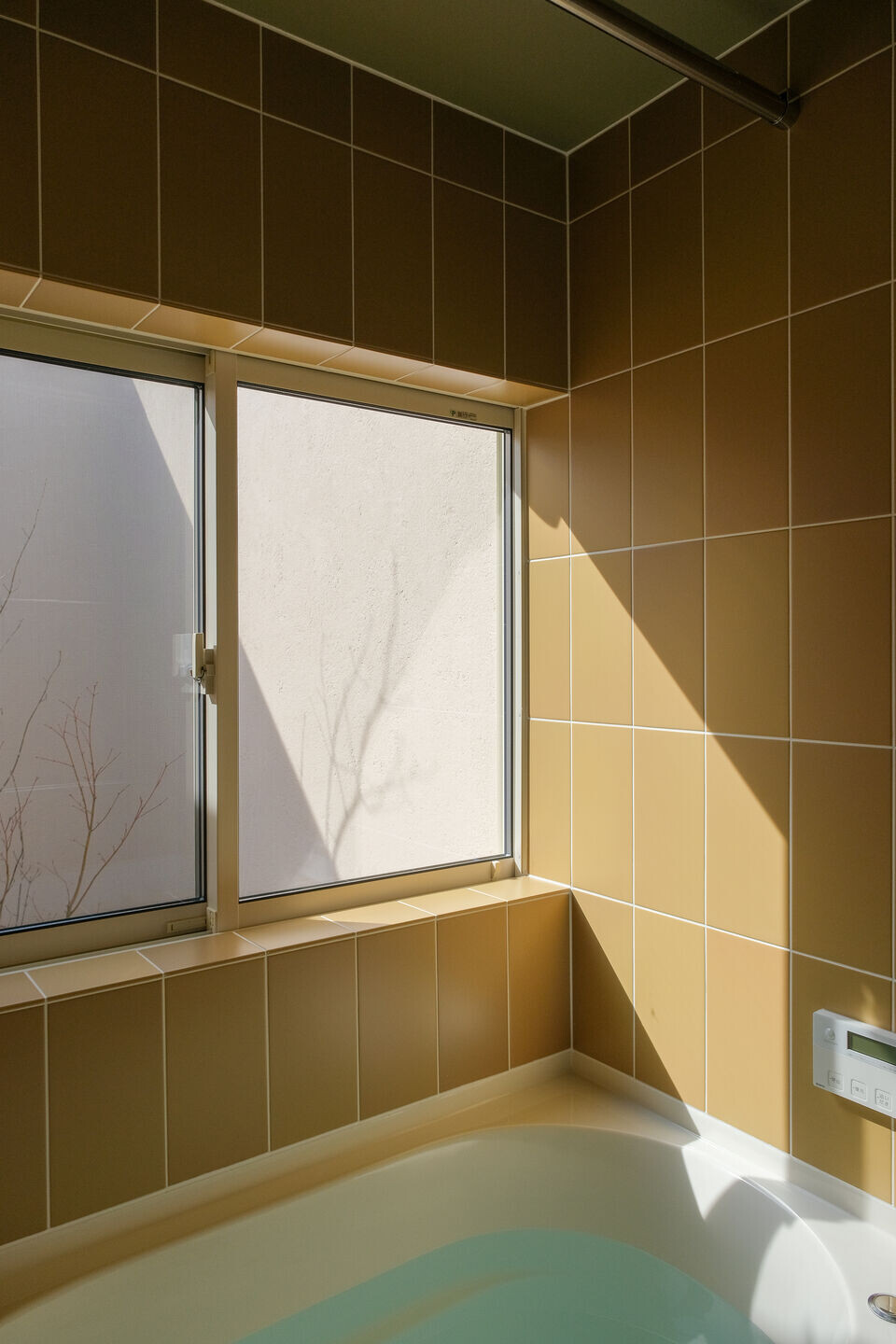
Building Information
Client|Couple
Total floor area|70.10m2
Building area|42.56m2
1floor area|39.59m2
2floor area|30.51m2
Location|Nishinomiya-shi, Hyogo, Japan
Zoning|Article 22 zone
Structure|Wooden 2 stories
Exterior|Galvalume steel sheet, sprayed with Jolipad
Interior|Floor: Tile flooring, composite flooring
Walls: Marble Feel paint finish
Ceiling: Marble Feel paint finish
Design Period|November 2022 - July 2023
Construction Period|August 2023 - March 2024
Basic Design/Execution Design/Site Supervision| Yosaku Tsutsumi, arbol + O Kato, Ashitaka Architect Atelier
Construction|Minoru Koumuten Co.
Landscaping|Ogino Landscape Design Co.
Lighting|Kazuhiko Hanai, Daiko Electric Co.
Air Conditioning|Hidekatsu Takada, Jbeck Co.
Dining table and sofa|wood work olior.
Dining chairs|tenon
Interior styling|raum
Photography|Yasunori Shimomura (partly by O Kato)
Financial planning, land search, mortgage selection|House-Bridge Co.
