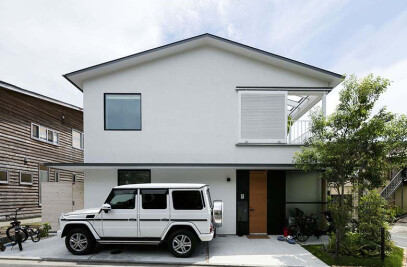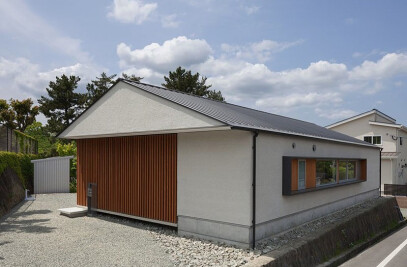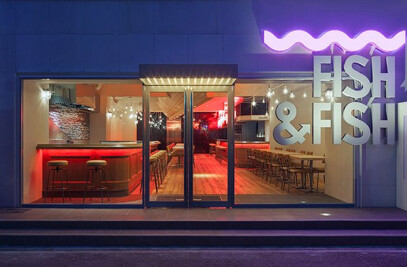This house is located in Fukuoka, Japan. Reinforced concrete for basement and wood flame for 2 floors on the ground. 3 floors are in layers, different generations of this family live in this layered house.
The individual spaces have continuous so that the family can have private and also feel presence for each other. The role of this large staircase is a apparatus to connect 3 layers. It takes sun lights and connect the air in the house. The stairs are main traffic line, there are some windows cut outside scenery. We can see the sky from one window, or green of trees from another windows.
These window pictures change by the eye level walking up and down the stairs make our mind calm and peaceful. This staircase and windows were planed to control open to the outside ; cutting the scenery, saving energy, taking requisite sun lights and a wind through the house. We hope that three people of this family having different generations can have life styles individually in their day life.

































