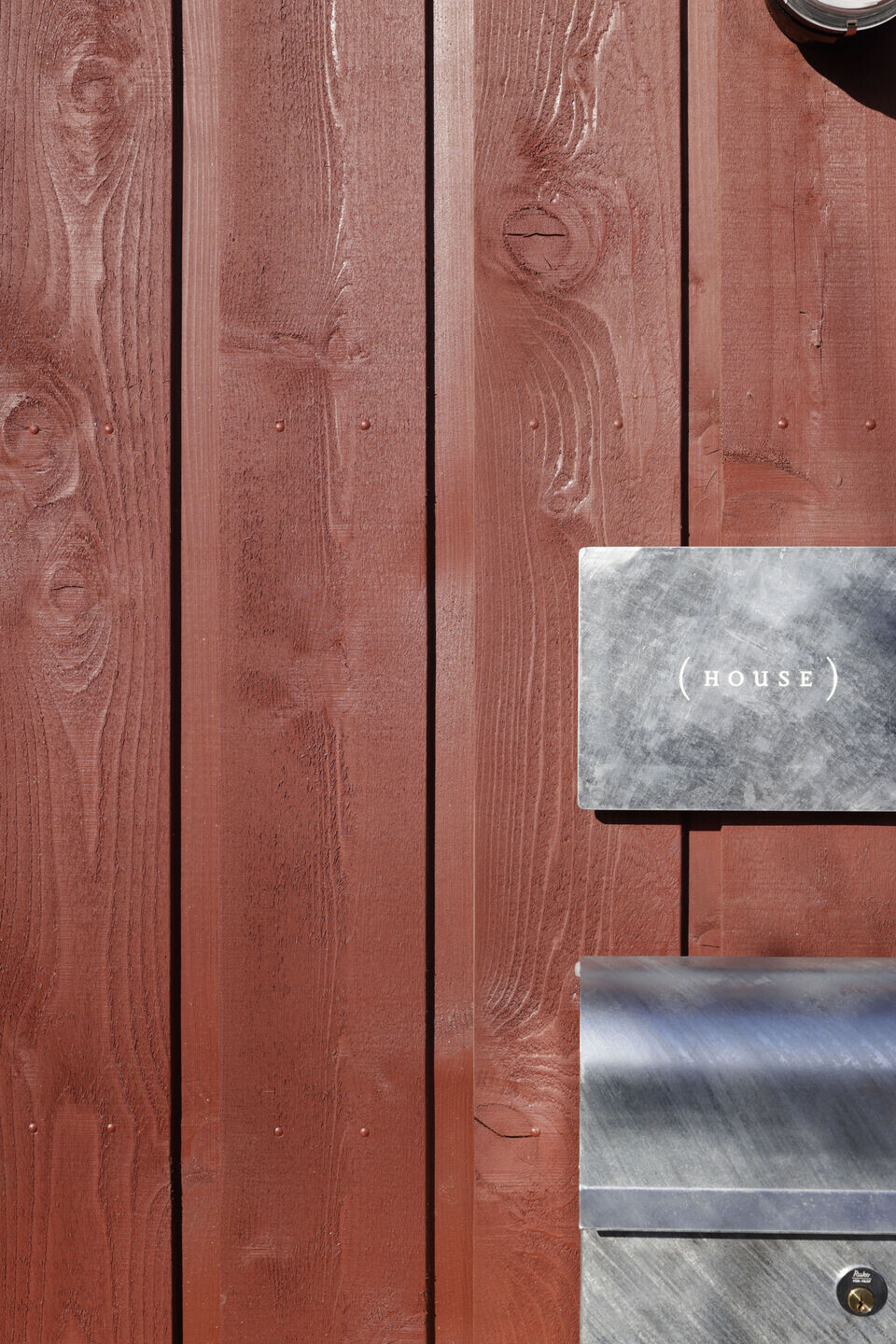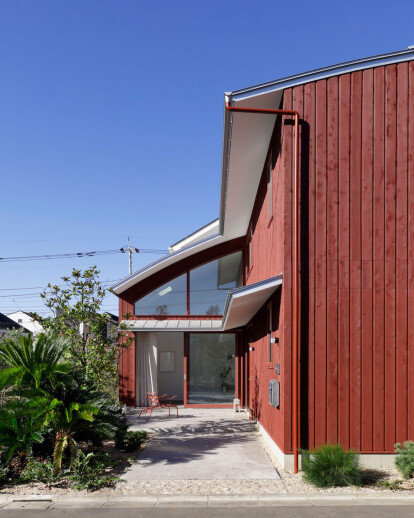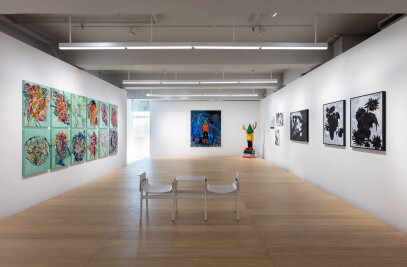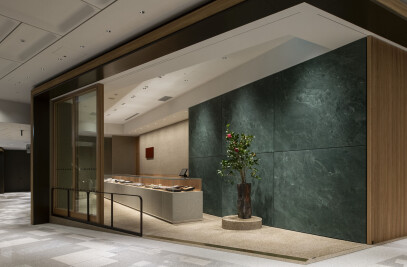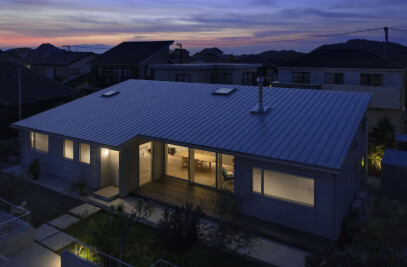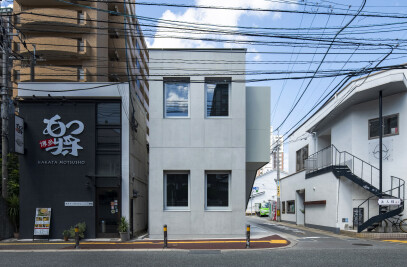A project located in a quiet residential area in Chofu City, Tokyo. The client was attracted to this environment due to the trees planted in a greenbelt next to the site.
One of the requests from the client was to create a residence inspired by "red soil" and "reddish brown," which contrasted with the surrounding green. Furthermore, the client wanted to use the house not only as a place to live, but also as a gallery-like space that is open to the community. The house is a new hub for the client, who is a merchandise buyer and a director for design in art, and was designed to be used for various public and private activities.
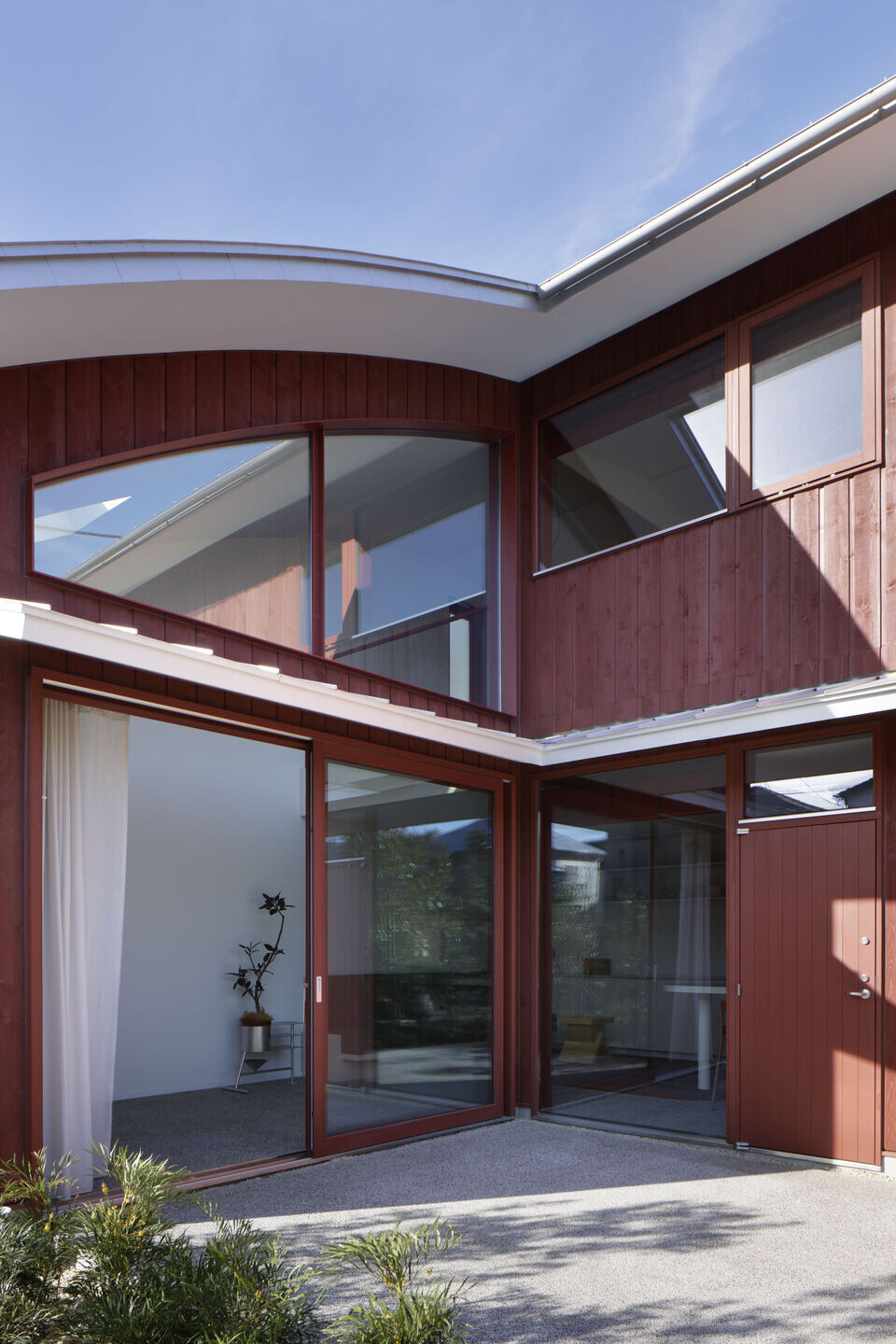
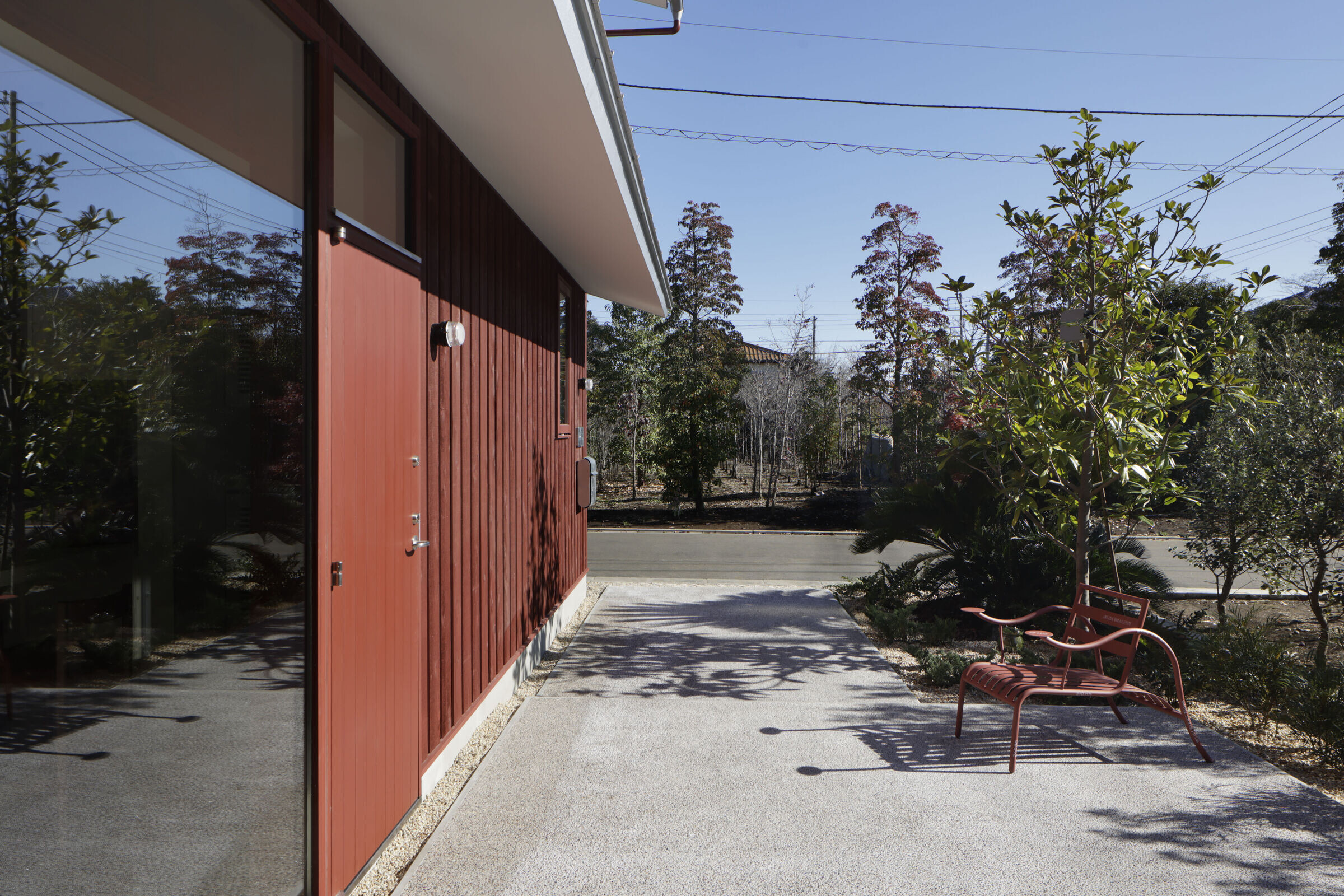
The most distinctive feature of the building is the deep red color of the "bengara" used for the exterior walls. Bengara is a highly weather-resistant pigment that has long been used as a paint for Japanese houses. Rather than using the same color as the surrounding area to blend in with the environment, we intended to use a contrasting color to strengthen the significance of the architecture in this location. The reddish-brown exterior walls were then combined with a silver roof and eaves made of galvalume steel sheet. Japanese tropical plants were planted in the exterior gutters to further strengthen the contrast with the surrounding greenery.
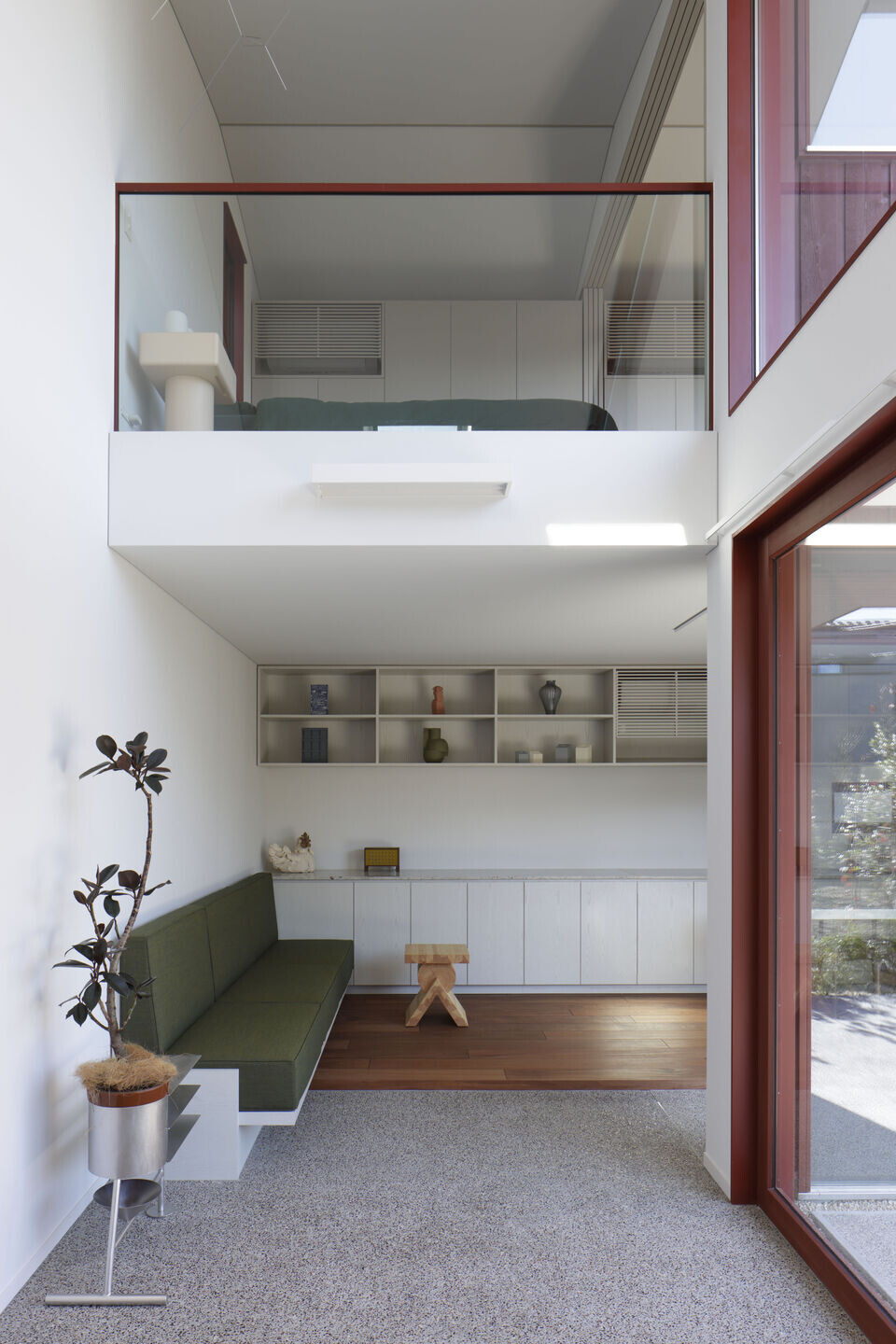
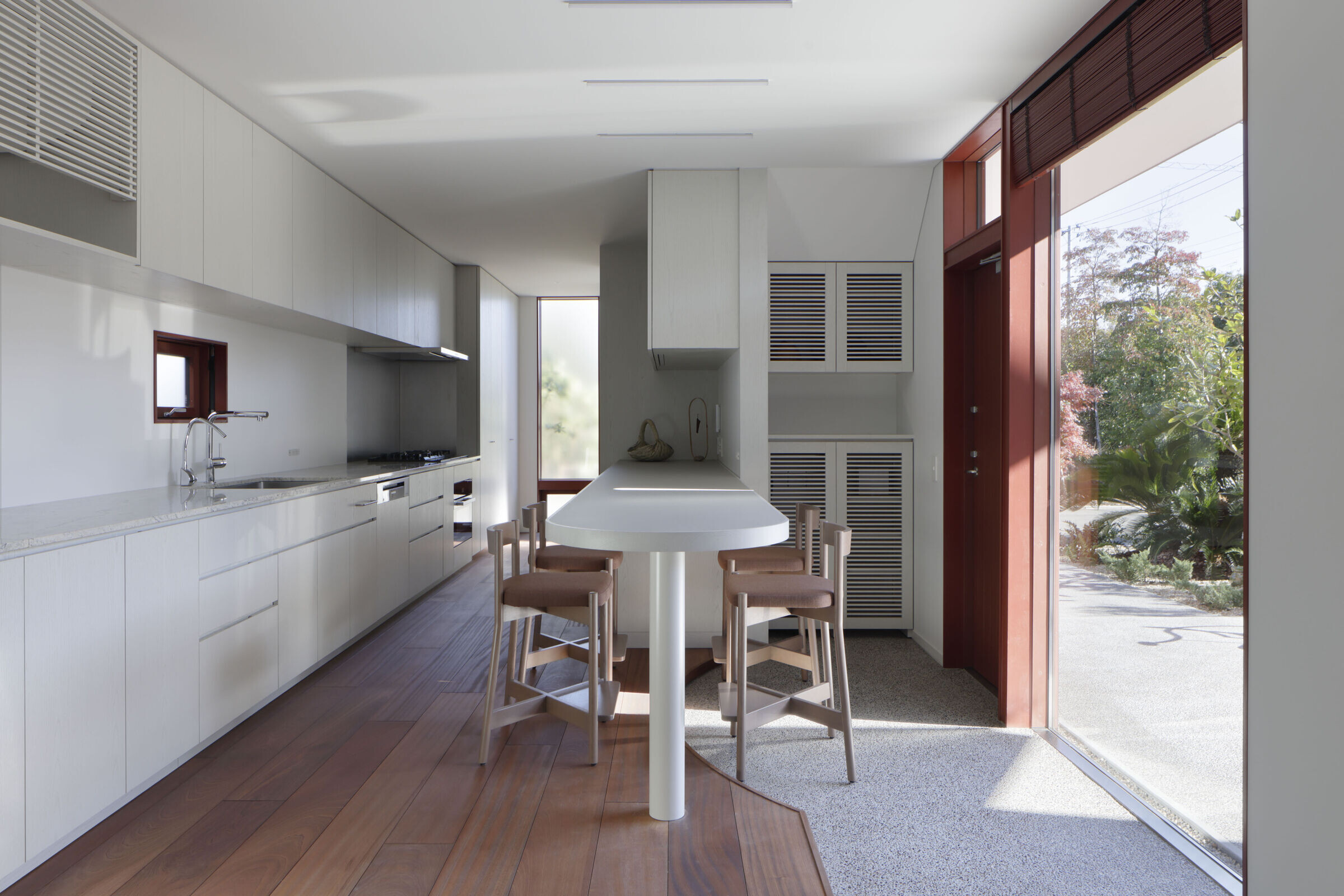
With the greenery at its side, the approach integrates with the terrace and leads continuously to a large earth floor with an atrium. The area from the entrance to the earth floor is finished with a reddish stone mixed with washed out stone. This floor connects both the inside and the outside of the house, blurring the boundaries in a variety of situations.
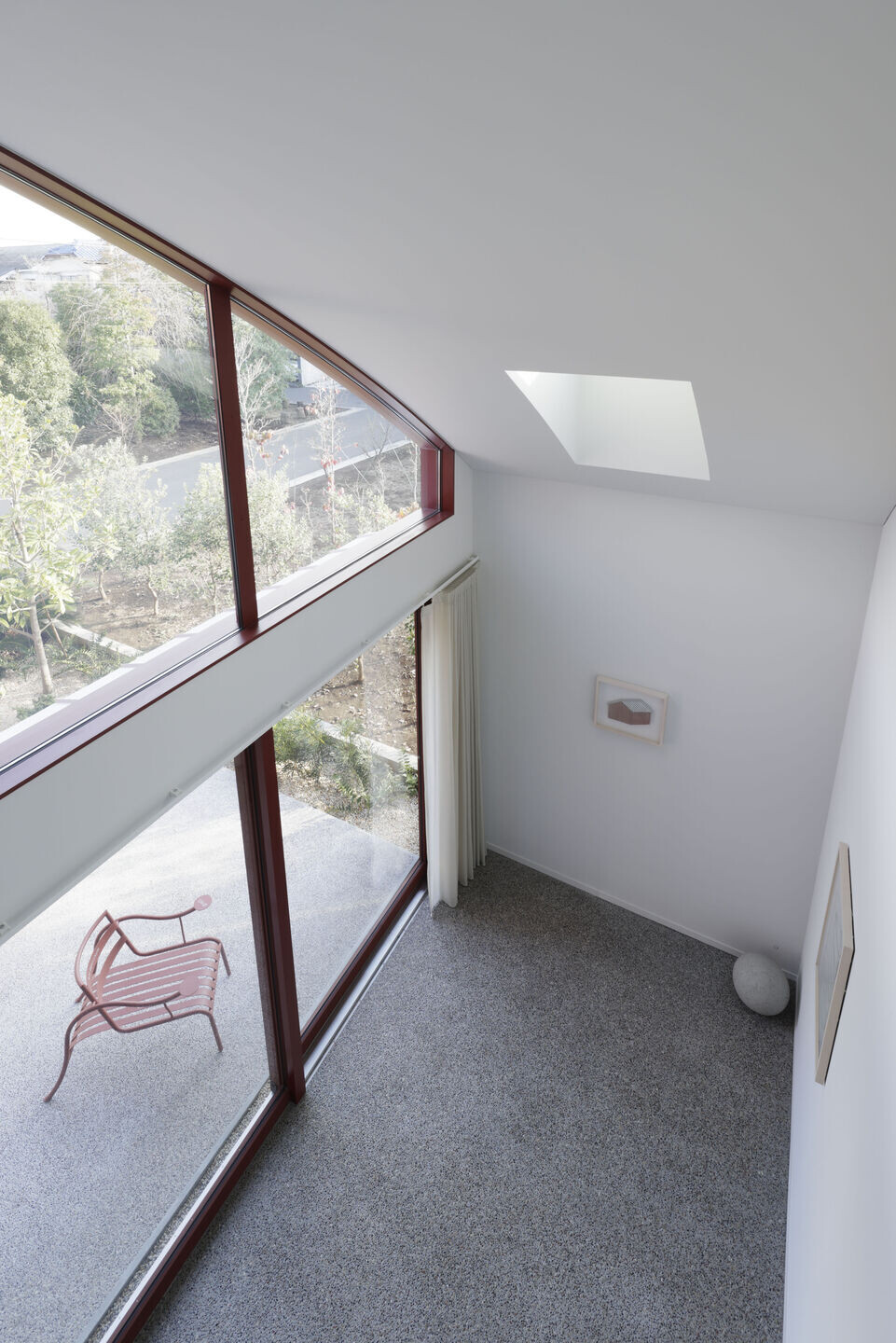
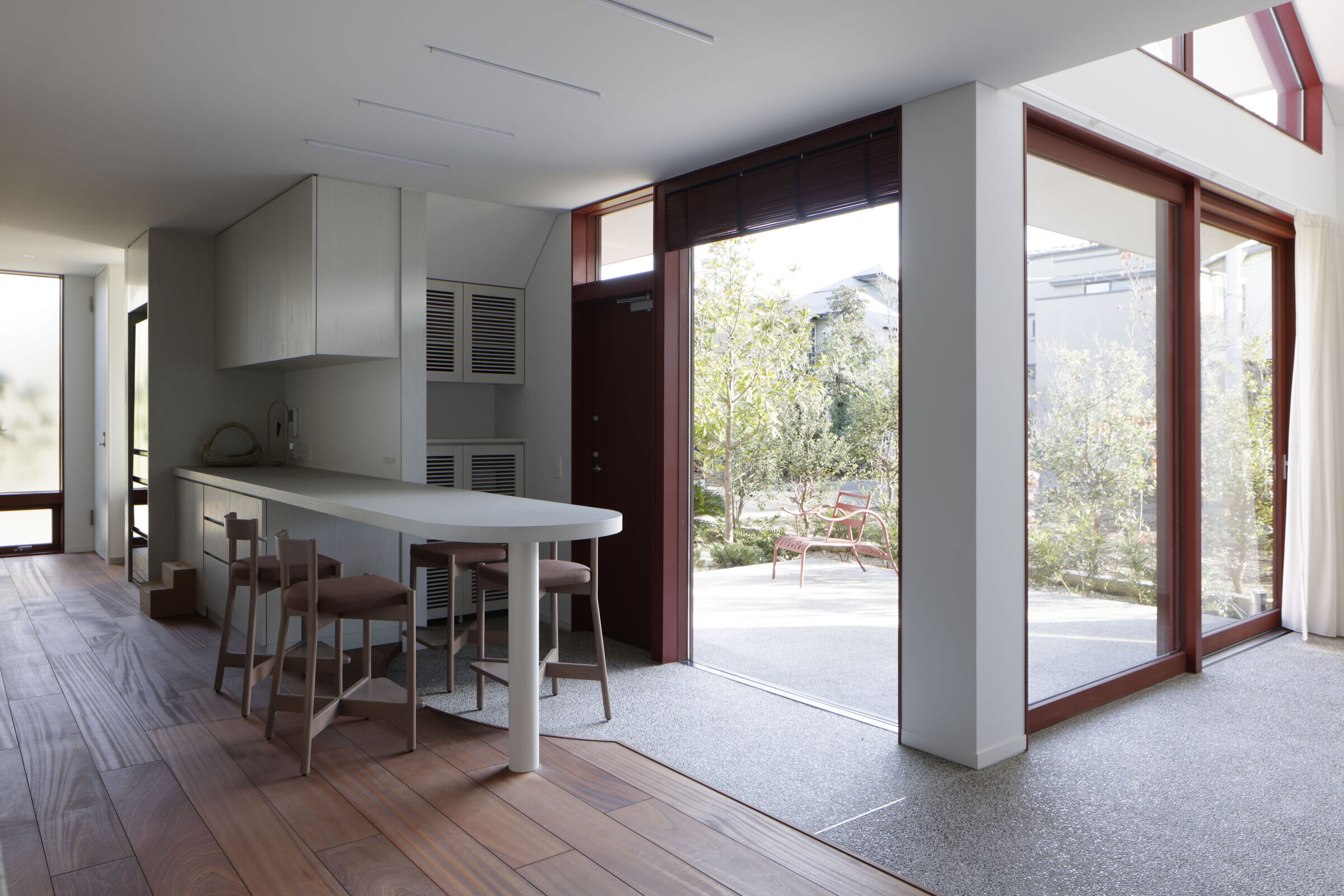
The ground floor, for example, normally functions as a living and dining room, but becomes a semi-public exhibition space during events. The dining counter, which is set higher than usual, flexibly changes its role from being a display stand for exhibitions to a serving counter for standing meals in conjunction with the kitchen. In addition, furniture such as counters and sofas were placed at the boundary between the earthen floor and the wooden flooring, so that people can use them without taking off their shoes. The house is further characterized by the fact that it was designed to support a wide variety of situations.
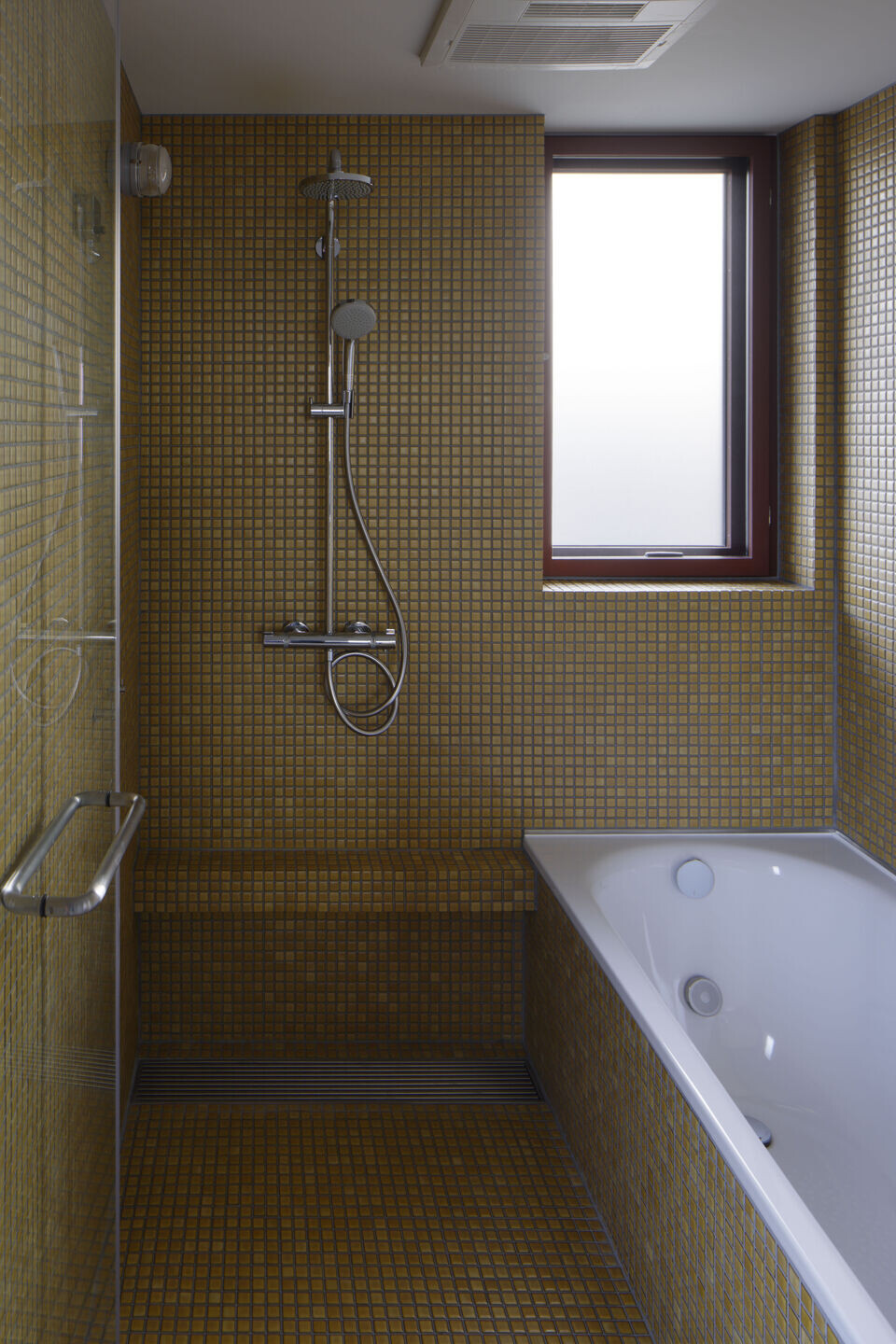
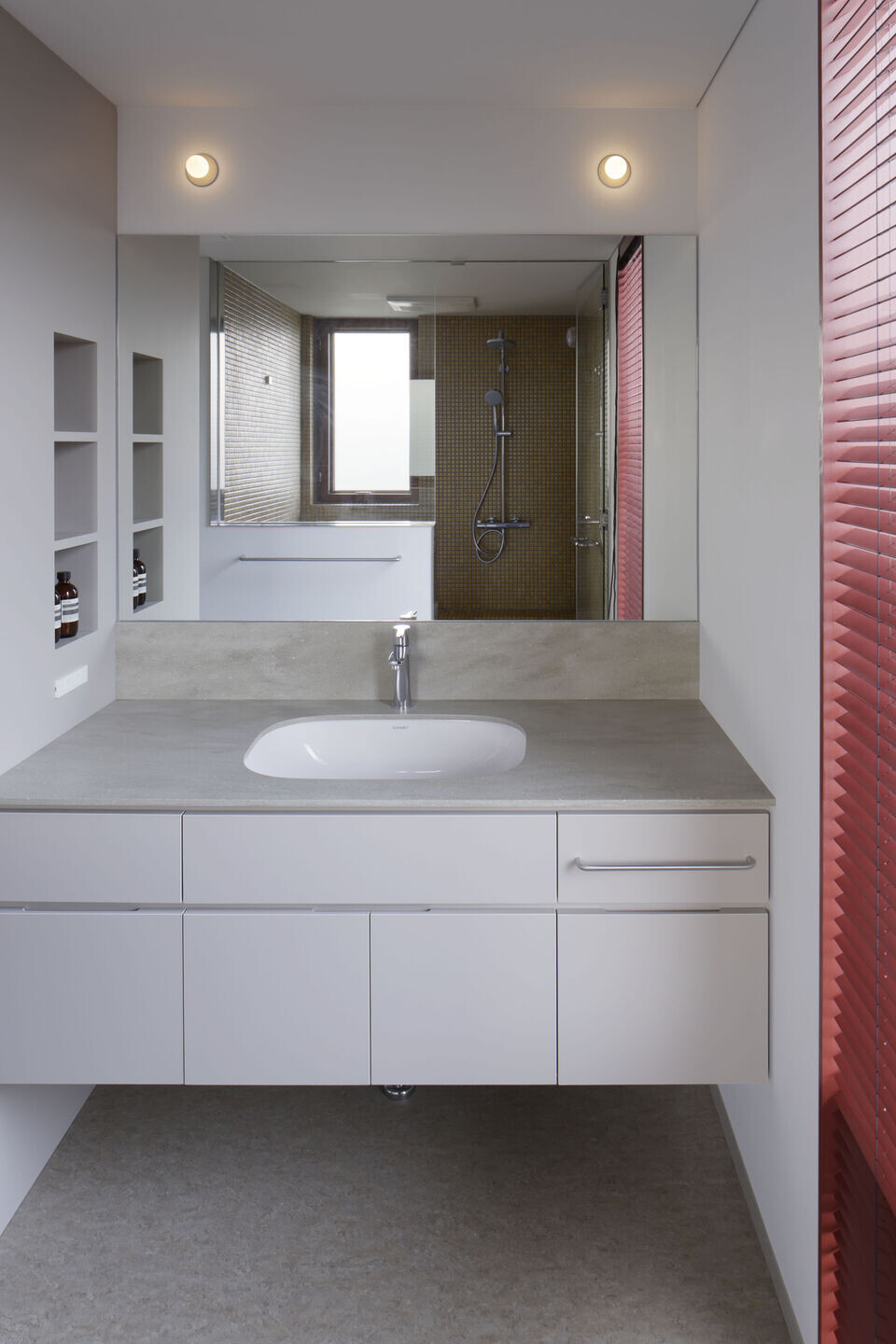
The ceiling of the earthen floor, which is a vaulted ceiling, is the place where the broad arc expression of the ”mukuri roof” is most apparent. The residents' private bedrooms on the second floor are again connected to this atrium, allowing their vision and also the ventilation to circulate throughout the house. While the chairs on the first floor were designed to match the counter, a low table was originally created for the second floor, where a sense of calm was demanded. This contrasts with the first floor by emphasizing the nature of floor seating.
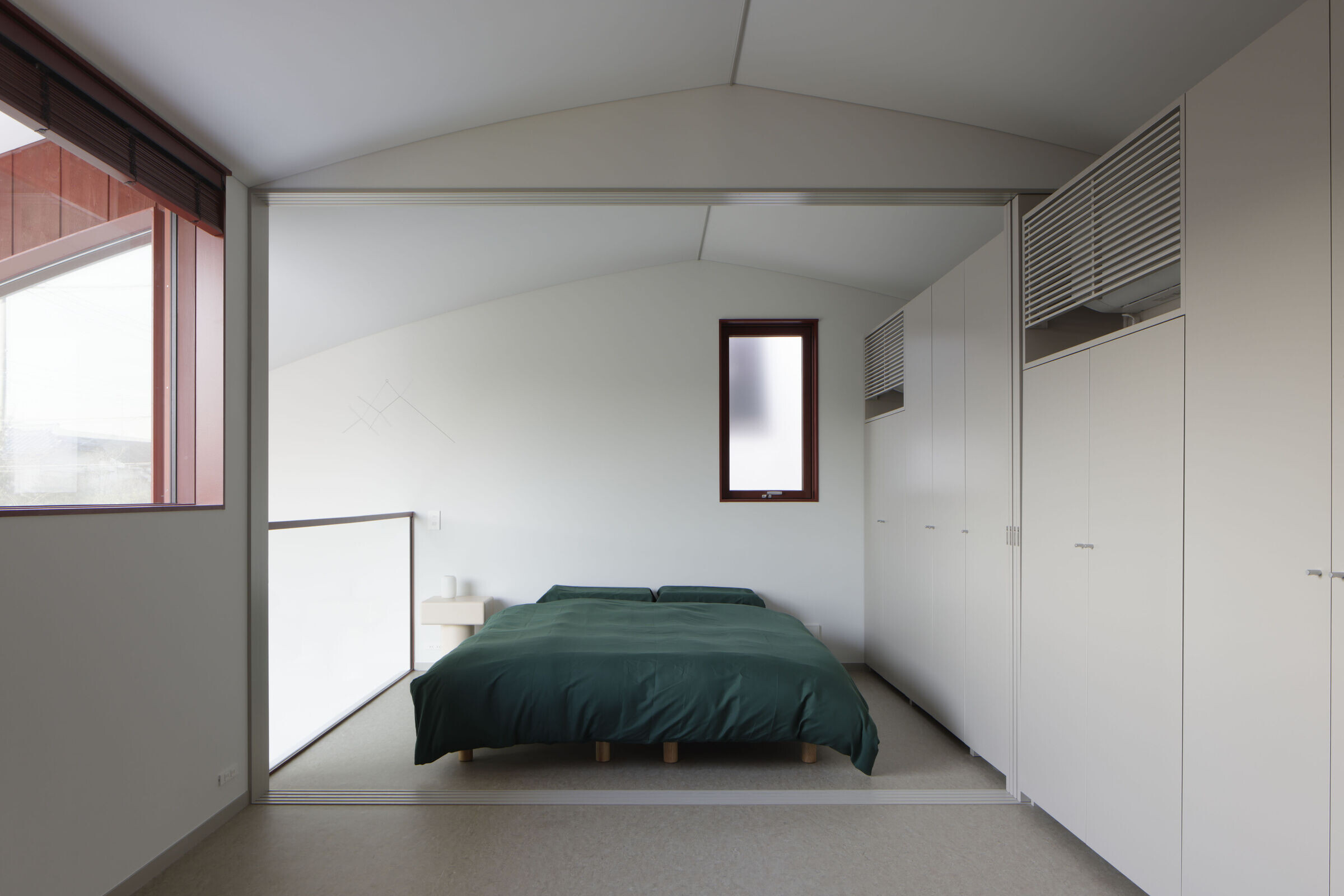
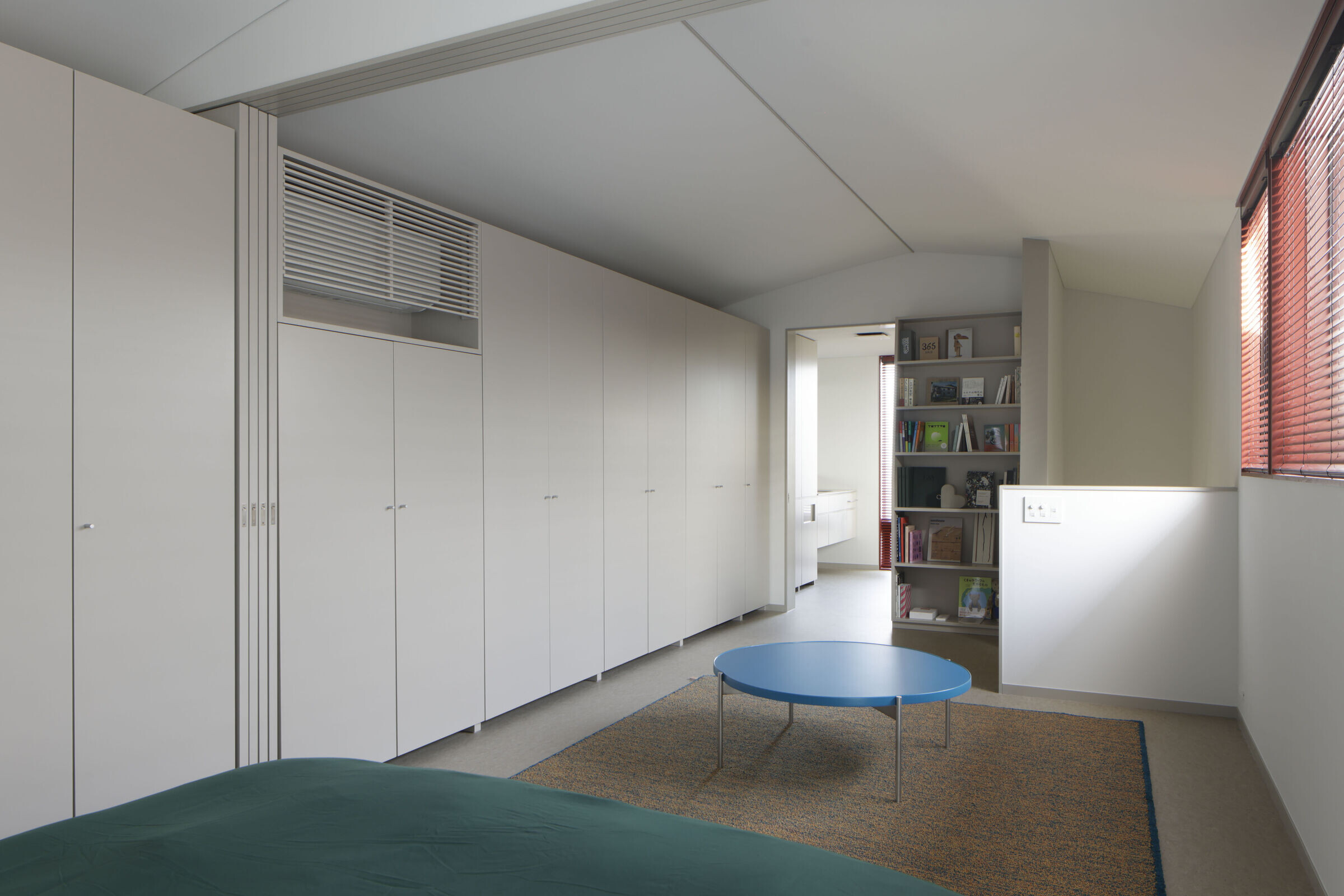
By planning the surrounding environment, architecture, interior, and furniture in conjunction with the client's thoughts, we attempted to firmly define the house's way of being.
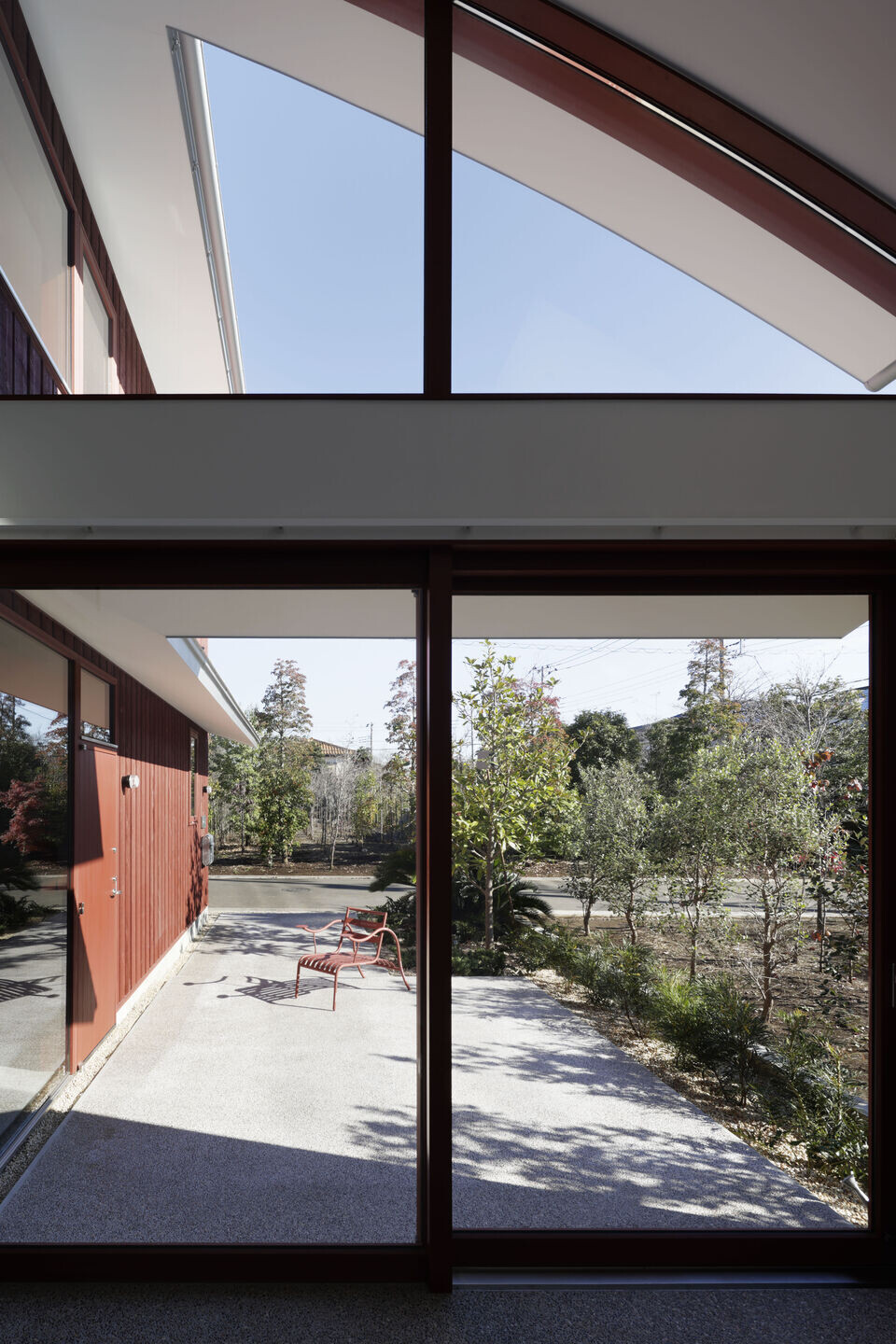
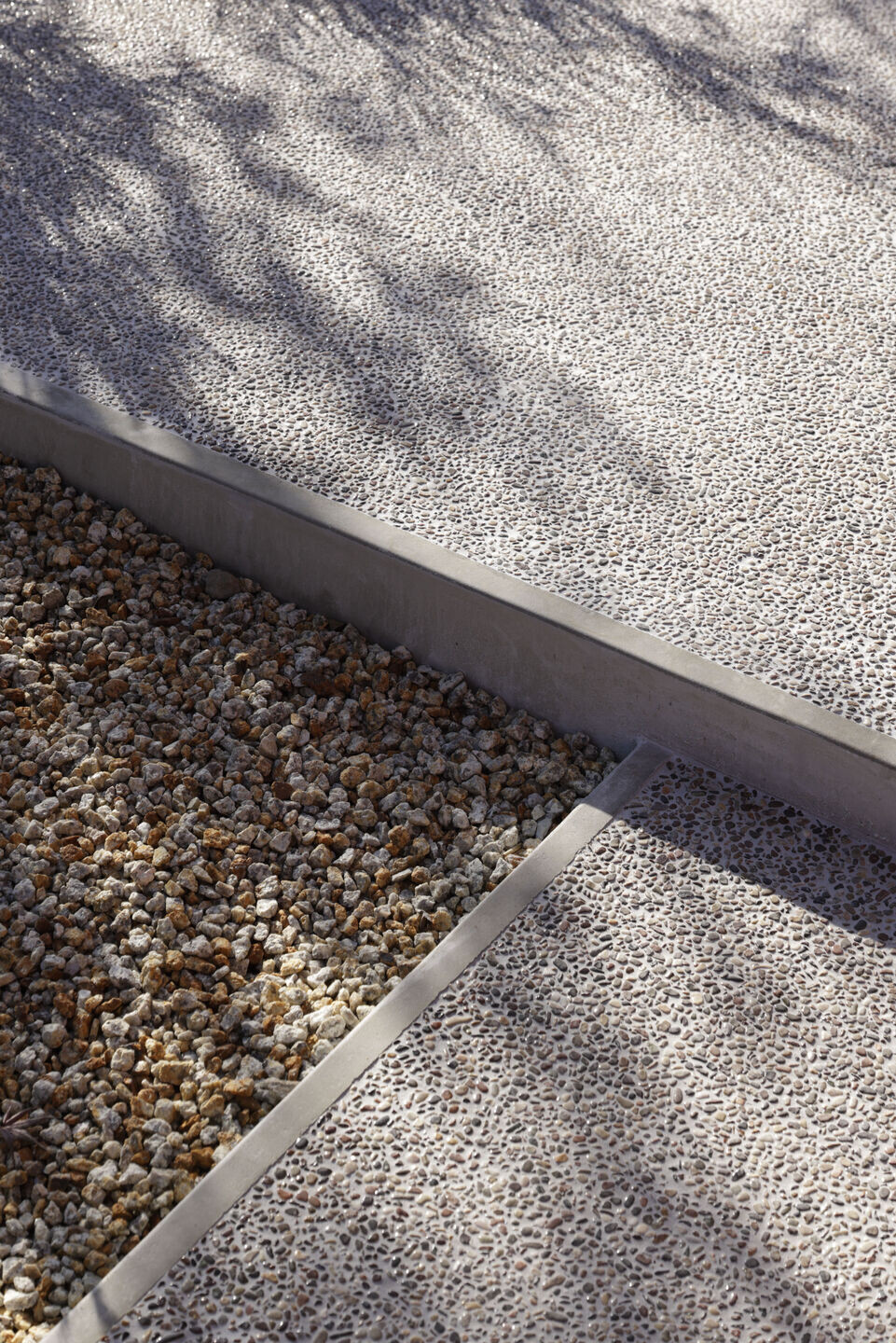
Team:
Client: method Inc. Yu Yamada
Design: Koichi Futatsumata, Kana Yamamoto, Yasushi Arikawa(CASE-REAL)
Design Cooperation, Construction: Yoshida building firm
Lighting Plan: Tatsuki Nakamura (BRANCH LIGHTING DESIGN)
Manufacture, Coordination of furniture: E&Y
Planting Plan: Yuko Takaura(GREENETTA)
Sign Design: Fumikazu Ohara(BOOTLEG)
Photo: Daisuke Shima
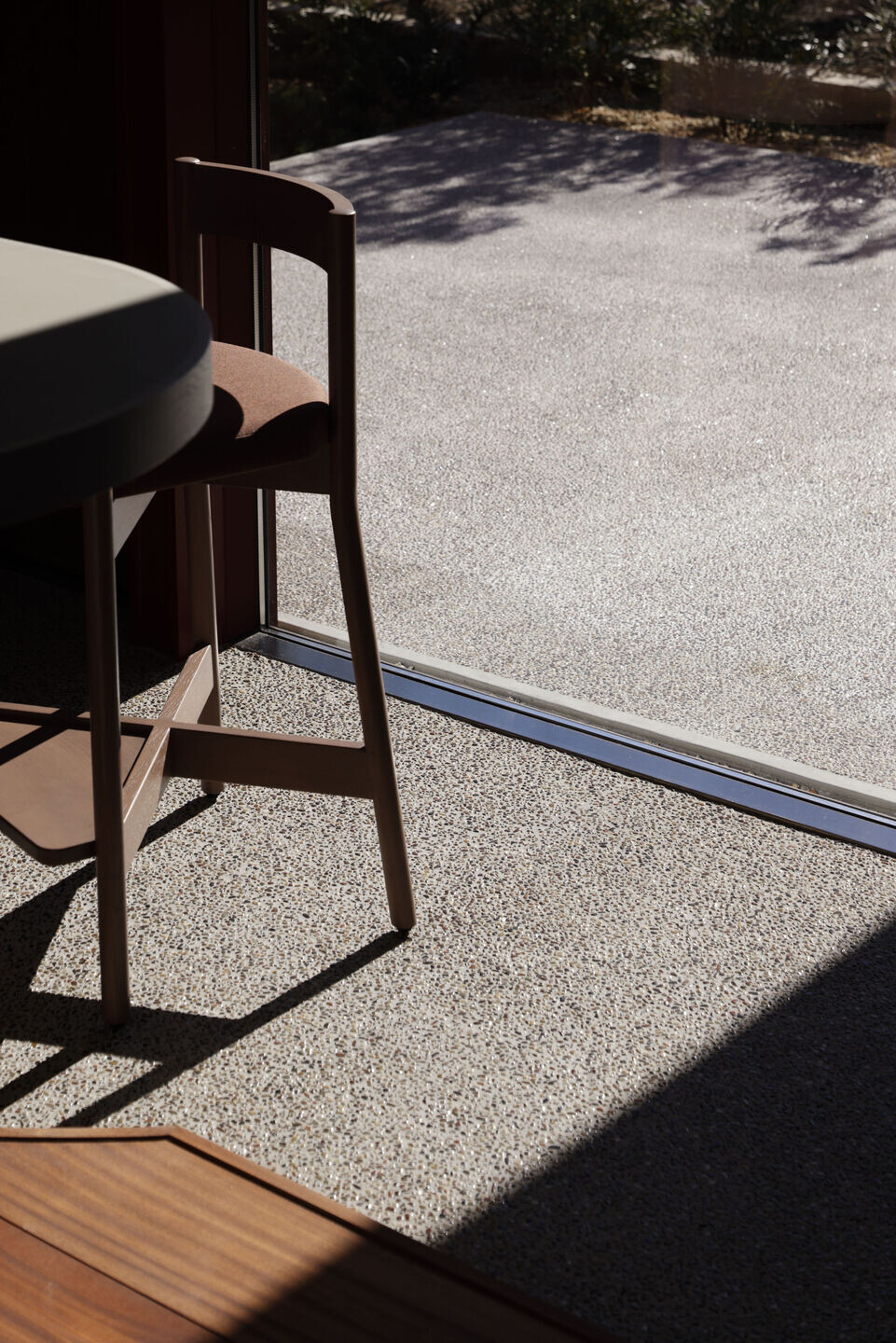
Materials Used:
Exterior wall: Red cedar, Bengalla paint finish
Roof and eaves: Galvalume steel sheet
Exterior floor: Mortar base with washed-out finish
Interior floor: Sapelli flooring with oil finish, partially marmorium finish [forbo]
Interior walls: Plasterboard + white paint, matte finish, partially finished with stainless steel plate
vibration finish or melamine veneer finish
Ceiling: Plasterboard + white paint, matte finish
Floor and wall of bathroom: Mortar base, glazed tiles finish
Stock shelves: Wooden base + oak plywood with urethane coating, kitchen top with Indian marble
Dining counter: Top - Marmorium finish [forbo], Leg - Steel round pipe, Baked paint finish
