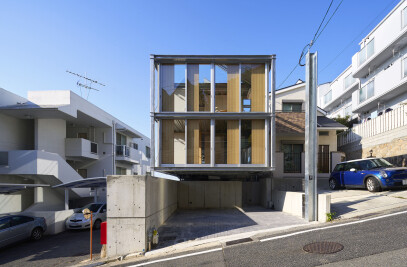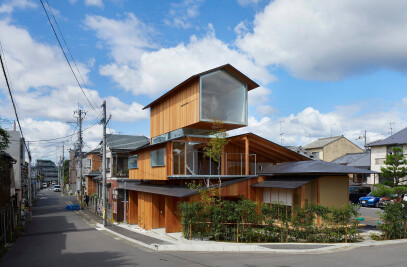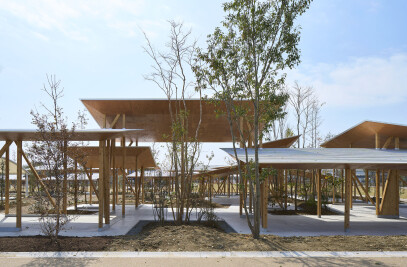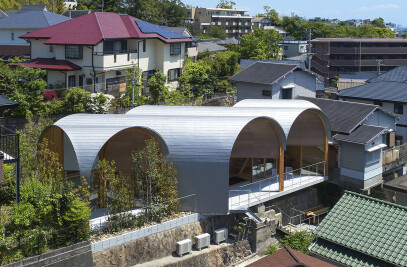This house is built on a very small site along the railroad tracks. To plan a house for five family members in this place, it seemed necessary not to physically close in this place but to create the connection with the city, also to fold each space of living on a small footprint in a three-dimensional way and in a compact manner. I wonder if we can derive a unique mathematical form and develop it as a small but universal spatial framework like a new grid from such a background of this house?
First, we focused the stair that is not only connect with the upper and lower floors, but also indispensable as an element connecting the steps of the retaining wall and the road. Because the footprint is so small that it seems to be filled up if you arrange the stairs, so I added multiple functions and meanings to the spiral staircase that swirls from the city to the sky. This spiral is an approach that connects the inside and outside, a staircase, a stairwell that connects the places, a space that rationally folds the place inside and outside, a window that guides light and wind inside, and a central pillar in the structure.
By positioning the architecture as a bridge that connects the overwhelming city and the sky, the image of a vast house emerges. It is the skeleton of the space itself that folds the space loosely.
Material Used :
1. Facade cladding: Mortar
2. Flooring: Mortar
3. Main pillar: Reinforced concrete filled round steel tube

































