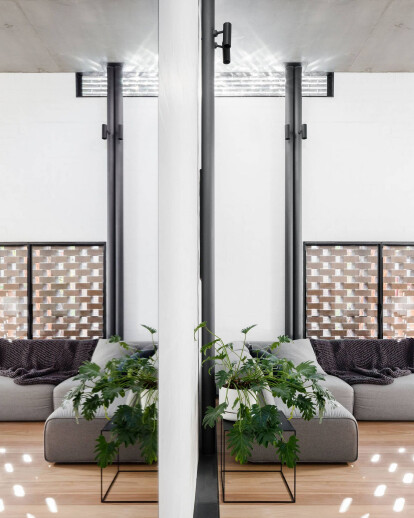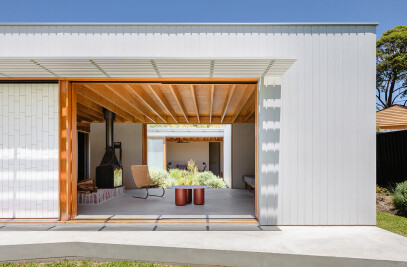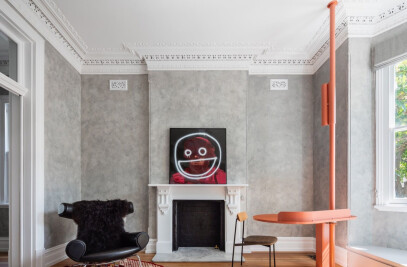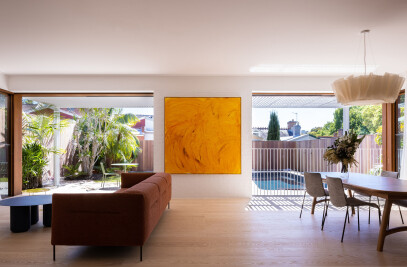At night its translucent glass brick crown glows like a lantern, and by day, the brick house rests politely, familiarly, yet slightly unsettlingly, among its neighbours. The building sits in a density built back lane in East Sydney, surrounded by Georgian and Victorian terraces and early factory buildings. A rich language of face brickwork and industrial detailing surrounds it, and surprisingly, a couple of massive, mature eucalypts extend their gracious limbs over the site.
The building had undergone a previous conversion, with a rather underwhelming floor and stair structure. The brief was to extend this beautiful little brick jewel, transforming it into a three-bedroom home with rooftop terrace and swimming pool. The design concept was to celebrate the ‘bricky’-ness of the building and recall its past as an electrical substation by extruding the brick form upwards in glass bricks. The top of the building now glows like a lantern at night when the lights are on.
Relishing the opportunity to explore the modularity, solidity and methods of translucency that were possible with these materials, and this form, the result is a careful exploration of the nature of brickwork – a play between the beautiful old bricks, the exquisite new glass bricks, and a language of brick screens over the new windows.
The stair is a dramatic vertical space, that recalls the full volume of the original building. Upper stairs are made from metal mesh so that daylight from above can reach down from the roof to the ground floor. The finished house has an incredible range of personalities. During the day, it is a quiet, kind of uncanny addition, while at night it has a beautiful soft glowing demeanor. Internally, the bricks can cast beautiful patterns of light onto the walls and floors, or they can have an ethereal delicate beauty.
Material Used:
1. Vetropieno_Clear Glass Brick_
2. Blueshed Engineering_Custom Steel Staircase
3. Monach_Custom Garage
4. Lysaght_Roofing_Kliplok 406_Finish Monument
5. Spotted Gum Timber Floors
































