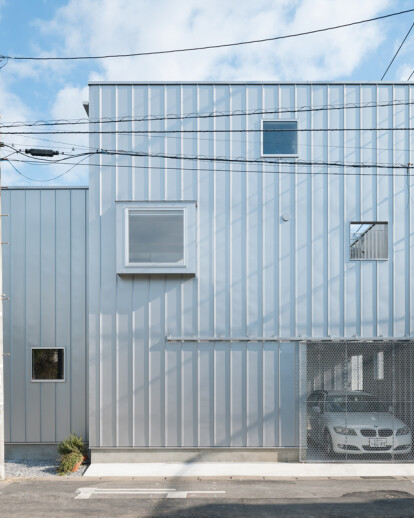This house is the appearance of a simple box-shaped like factory, and square holes of large and small with a visual rhythm is open at random.
The site is located in a corner lot where the two roads of a quiet residential area of Chiba Prefecture suburbs cross.
The request from the owner when planning 1. Bright and Large Living 2. Balcony with Privacy 3. Simple and appearance like a factory
Be based on this. In order to secure privacy, taking in the light from the road side with no obstacles, it was planned to be a shape such as to surround the entire site, provided in the balcony and parking lot that also serves as a lighting.
Appearance Since the whole is a simple big box-shaped, by setting the bare dare joints such as bolts and rail, a garage gate and gate is prevented from too much minimal. Moreover, the arrangement of square holes of various sizes, such as are open to random, the opening is making a visual rhythm.
Inside A bedroom being only the sleeping purpose and spending most of time in living and a dining room, a bedroom and a bathroom were placed in the first floor, a dining room and a living room were placed in the sunniest place of the second floor. Provided with a large opening in the living room, so that is out on the balcony. There is also a sliding door with storage space in the kitchen back side, refrigerator, washing machine, household goods are placed in it. The atrium part, by providing a loft that can be up and down the ladder, and in consideration for storage.





























