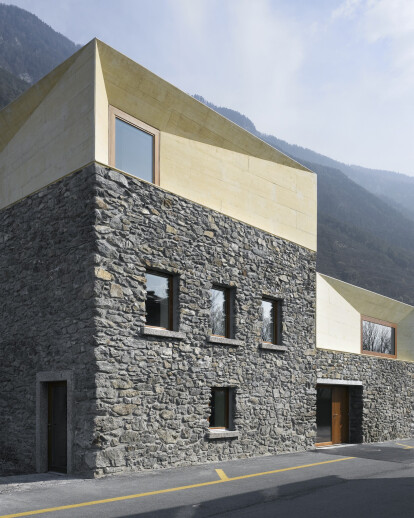Situated away from the village, this house included an adjacent barn and had a too vast volume to be renewed in its totality. Only elements which can easily be reused were preserved, cellars and floors of the pre-existent house. The rest was demolished.
Volumes of visible tinted concrete replaced the double-sided roof and the transformed area. The big openings so created allow the light to penetrate more generously.
The geometry of the superstructures results both from a formal desire and from a will to remove the wall thickness. The various-slopes faces enhance the highly varied game of the shadows throughout the day. There are no corridors.
Circulation is made along the external wall, from room to room. The overall view continues beyond the windows, opening onto the surrounding landscape





























