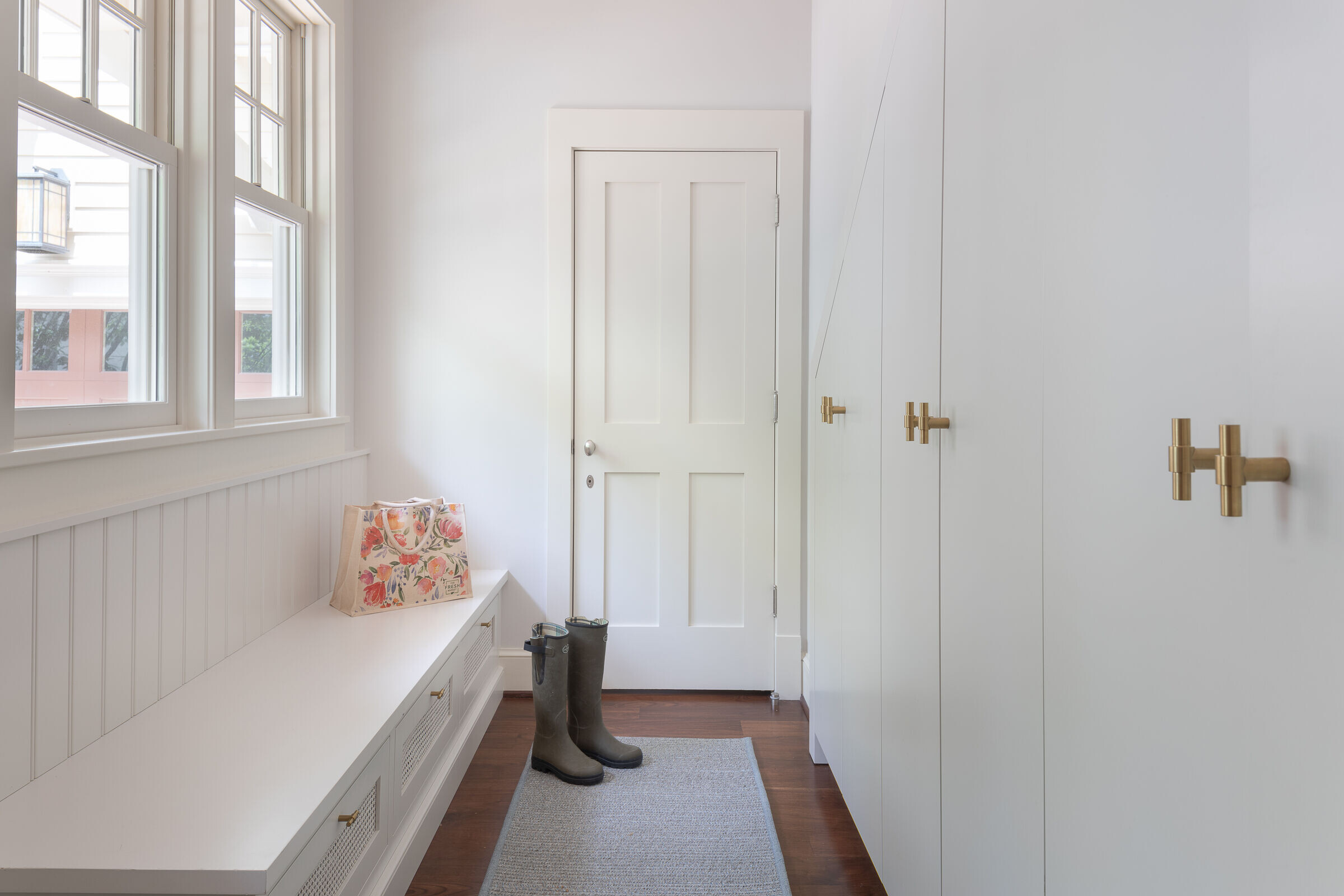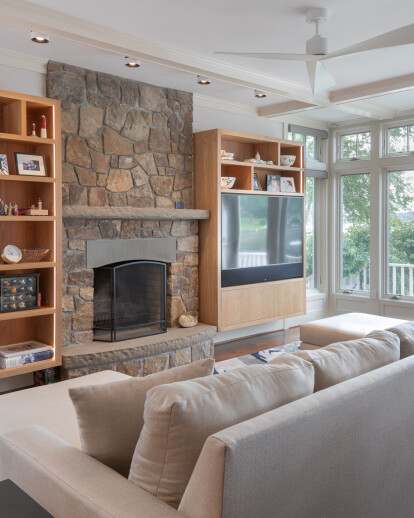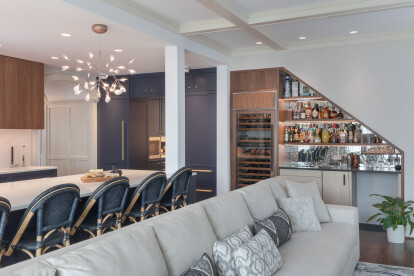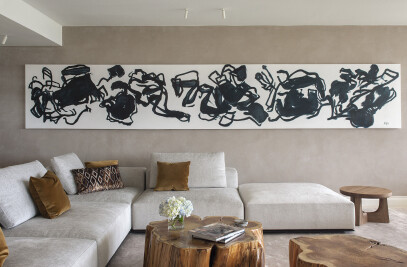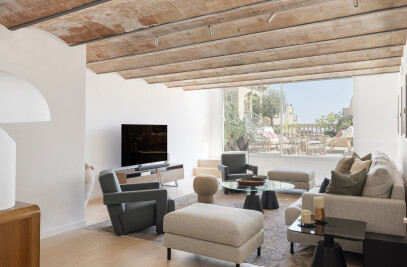A house with waterside views in Maryland built in 2007. Redesigned the kitchen area, family room, mud room and pantry.
In the new design, the kitchen opens to the family room creating an open space of more than 100m2 that includes a dining room.
It features a large island of almost 4 meters long, 3.90m x 1.40m wide.
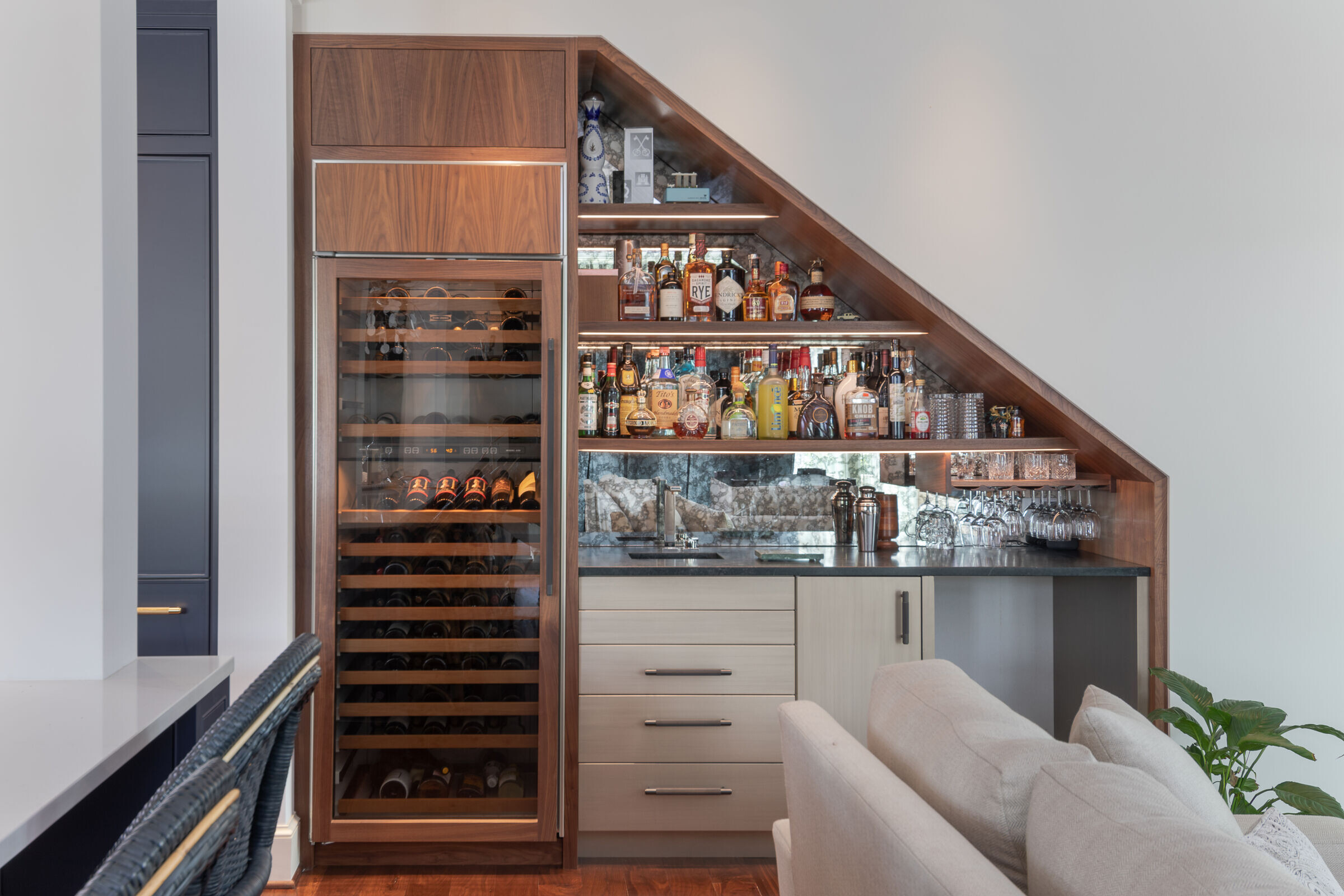
Mud Room
We redesigned the entire space taking advantage of the stairs to the house with cabinets containing all kinds of accessories, umbrella stands and specific spaces to store gloves, hats and scarves.
All lacquered in Banjamin Moore Pale Oak OC-149.
Formani One by Piet Boon handles in satin gold.
Custom-made bench with three drawers.
Easily washable custom-made outdoor rug in shades of blue.
Scotch Club lighting from he catalan brand Marset.
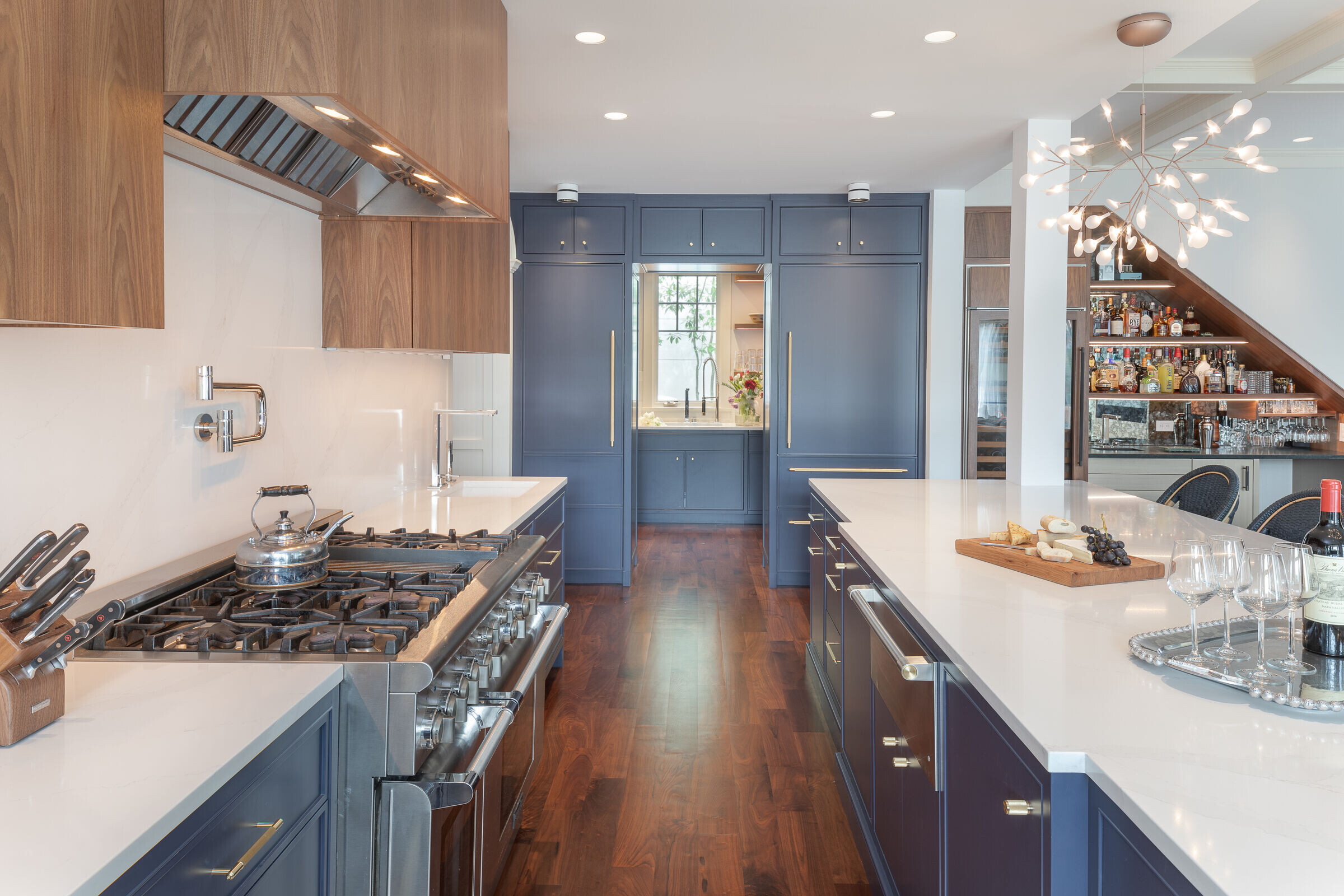
Pantry
The new design incorporated a sink, as well as a dishwasher, a third refrigerator and plenty of storage space to free up the main kitchen.
Both the high and low furniture all custom made and lacquered with Benjamin Moore BM833 color.
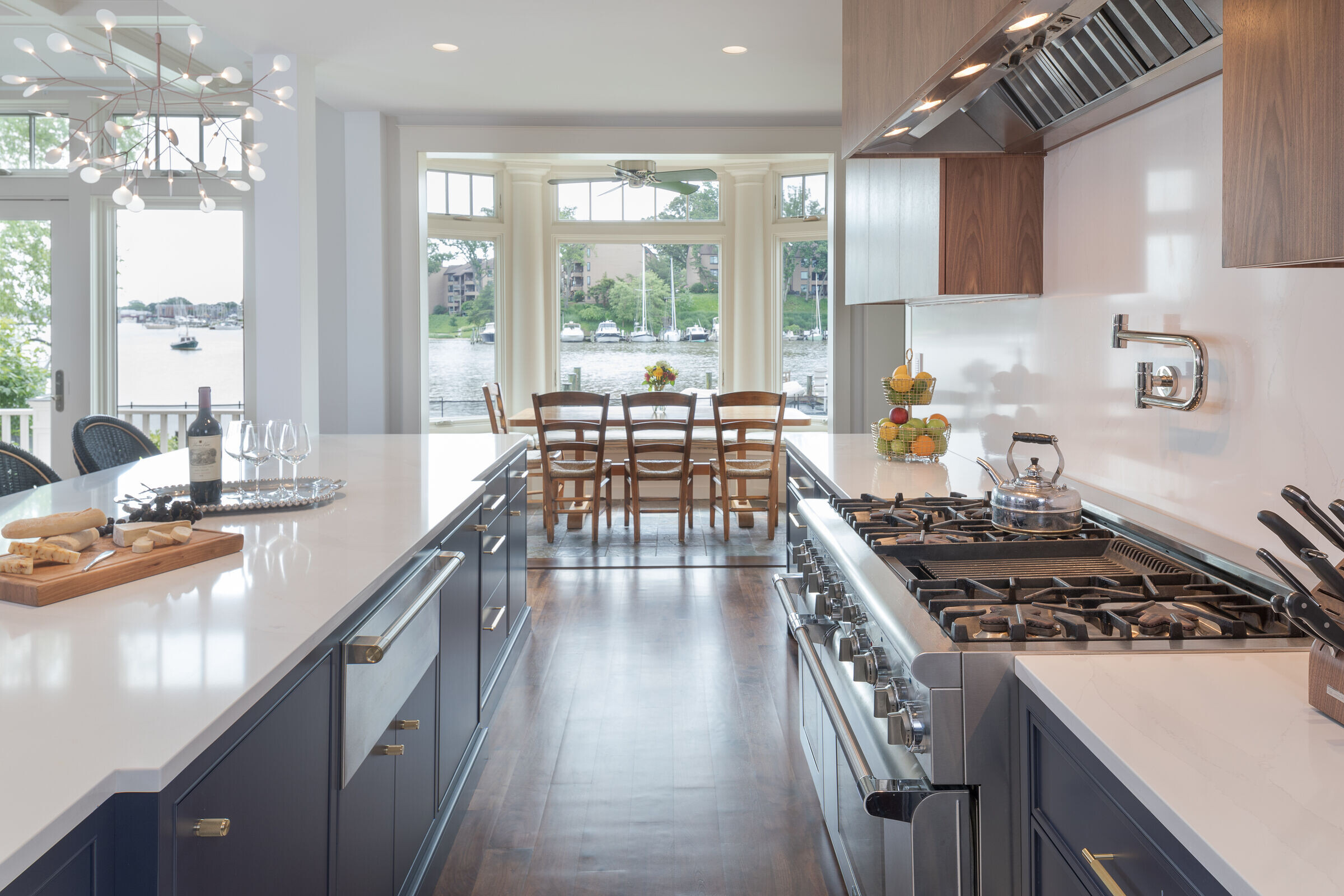
Silestone countertop with sink made to measure with the same material, Calacatta Gold.
Wall tile in square piece of Marazzi, Zellige Gesso.
Dorn Bracht professional shower faucet model Dot in matt platinum.
Brushed oak shelves with recessed LED strip.
Buster and Punch handles Pull bar linear bronze and knobs linear bronze.
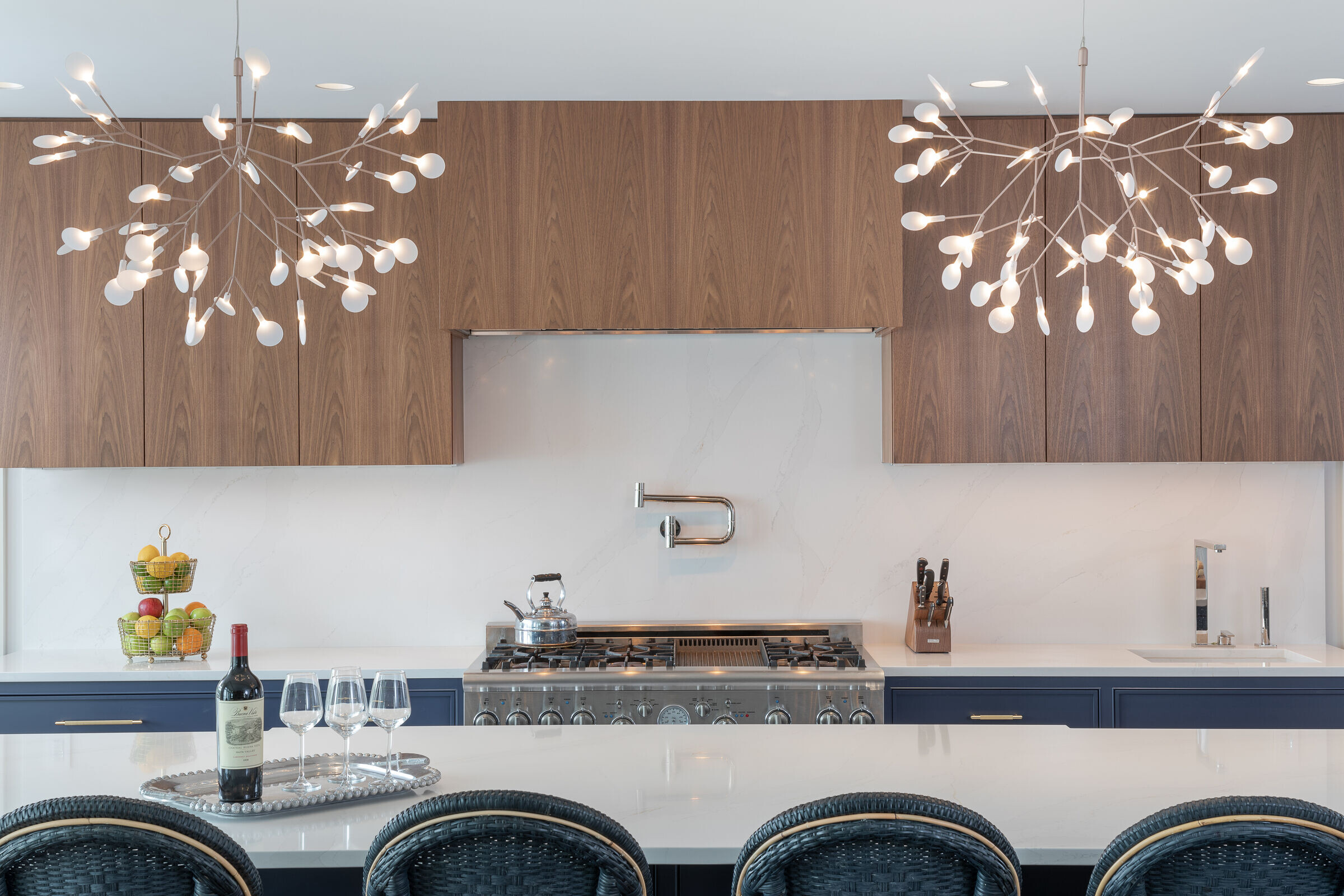
Kitchen
Custom-made furniture designed by Veronica Mimoun Studio. Wall units in natural varnished walnut wood and base units lacquered in color BM833 by Benjamin Moore.
Silestone countertop with sink made to measure with the same material model Calacatta Gold.
Two-hole mixer faucet with spray shower set in platinum and Pot filler in the fire zone model Tara Ultra in platinum.
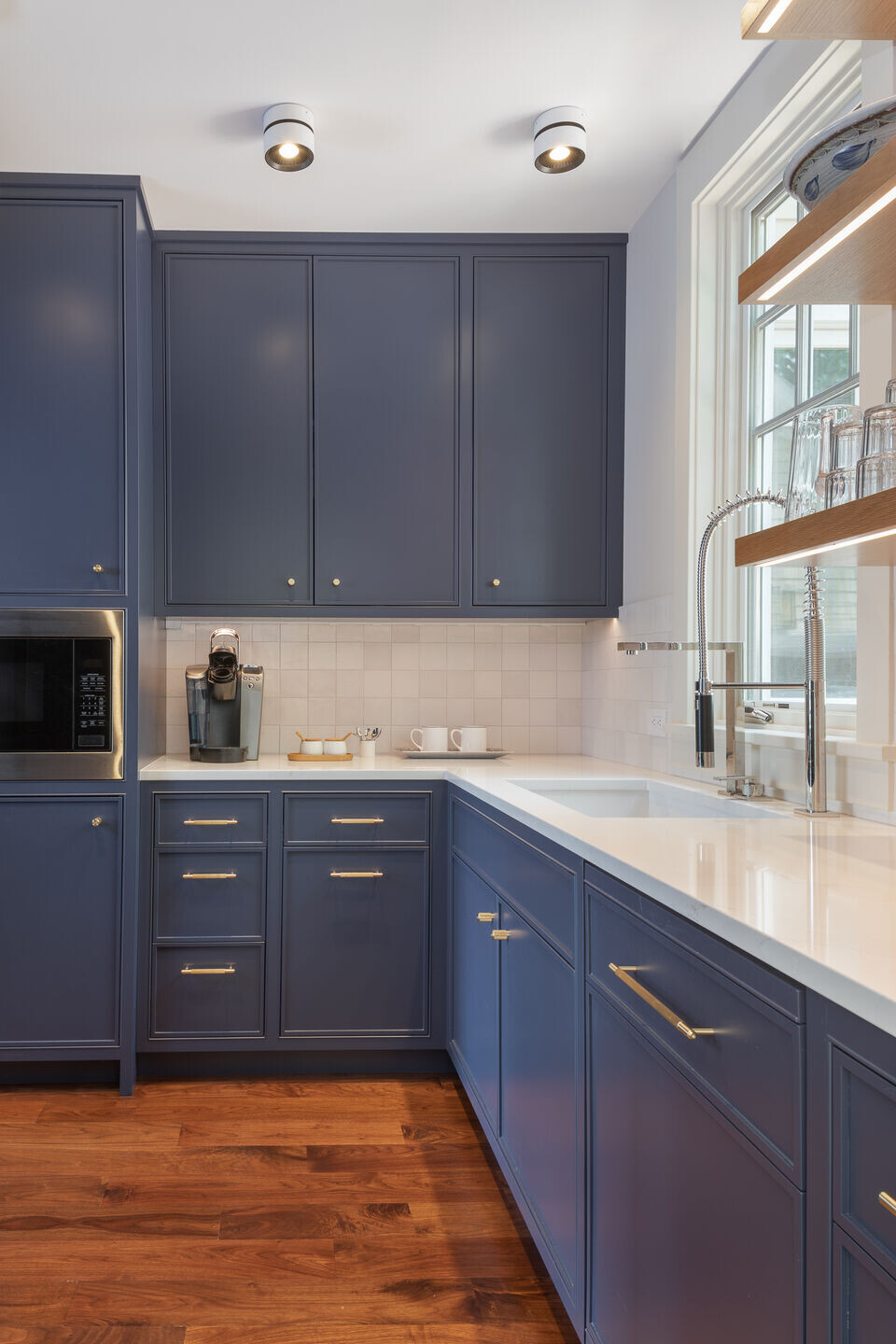
Decorative lighting fixtures Moooi Heracleum III copper finish.
Stools by Restoration Hardware.
On both sides of the passage to the pantry there are two large capacity refrigerators integrated to give continuity to the space and visually delimiting it from the leisure space that is the family room.
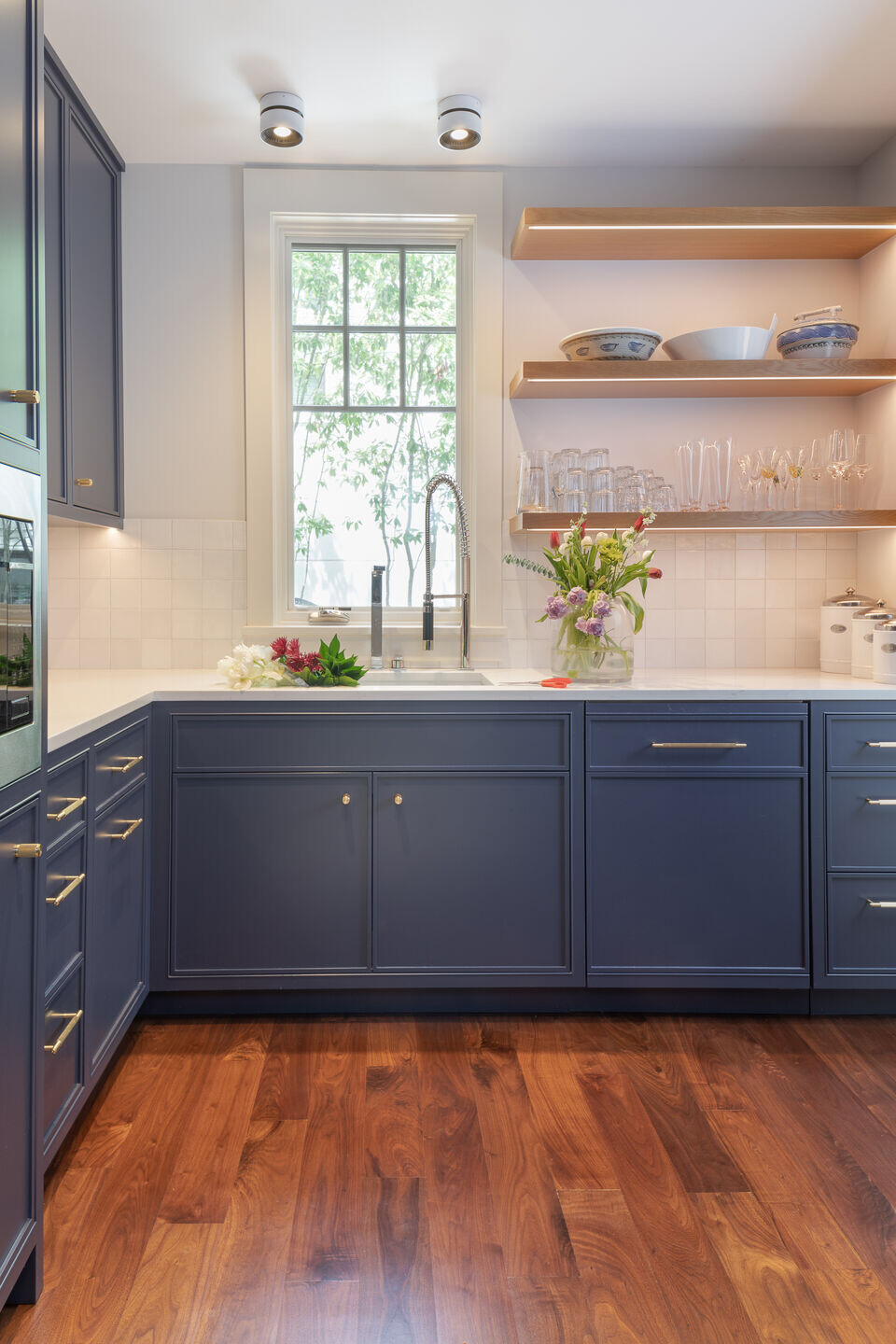
Family Room
Taking advantage of the stairwell we designed a bar space with walnut wood furniture, wine fridge and Silestone countertop with integrated sink.
The back, all in anticatto glass and walnut wood shelves with LED strips.
Large sofa of almost 5 meters made to measure with Kravet fabric model 35262 color 11 and decorative cushions with Kravet fabrics references 35000-8, 34681-1611, 35007-11. Matching, three large poufs.
Large rug designed by Veronica Mimoun and made to measure.
On the sides of the large fireplace, we made a set of shelves in solid bleached oak backlit with LED strips and suspended.
Curtains made to measure with Christian Fischbacher fabric.
