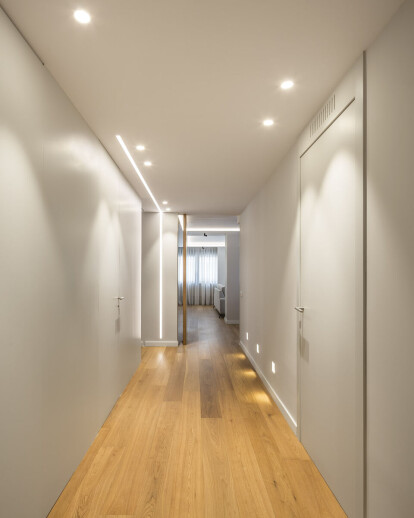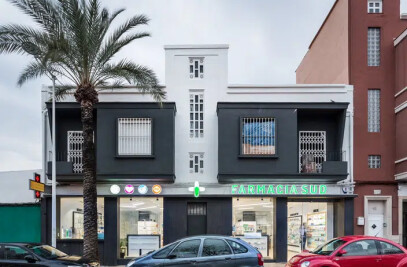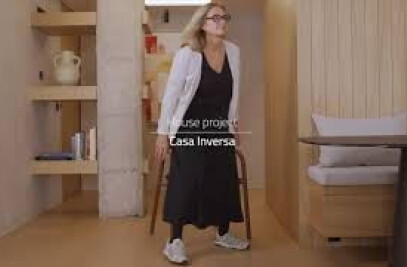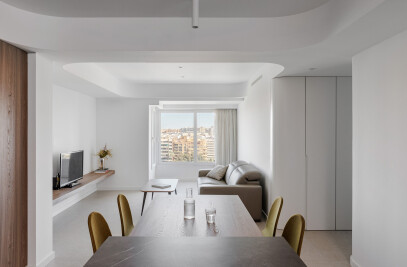With about 200m2 of built area, the possibilities for this comprehensive reform project were very wide. The house from the 70's, was with the original finishes and distribution. Therefore, the main idea of this project was to adapt the whole space to the new needs of the clients, with two clear objectives: to gain lighting and interior quality.
The spaces are distributed clearly differentiating the day area from the night area with a more intimate character. These spaces are articulated by means of a generous corridor in which the materiality of the access furniture is taken care of, as well as the lighting. In this corridor we conceal by means of integrated panels the courtesy toilet and the access to the kitchen, centering all the attention in the living-dining room that is glimpsed at the bottom through a door of displaced axis.
The most impressive space in this project is the living-dining room linked to the kitchen. This link is established by means of a sliding door in which, however, once closed we avoid the visual communication between both spaces.
The master bedroom has custom-designed furniture, and has the three spaces (bedroom, dressing room and bathroom) visually and spatially connected.
Casa Bazán has three exterior faces glazed in their entirety, which, by correctly distributing the rooms, allows light to take on a prominent role in each one of them.
The natural wood flooring, the wardrobes in distributors and the different dressing rooms of the house, as well as the materiality of the bathrooms and the lighting by means of wallwashers and spotlights, achieve the initial objective of providing great warmth to the entire space.
In short, a project of integral reform of the house that is ready to be lived.
Photography: Germán Cabo.

































