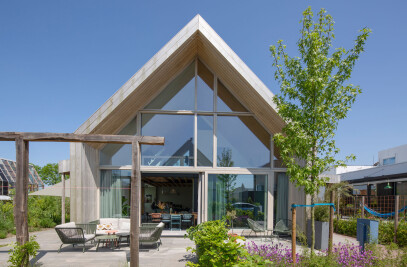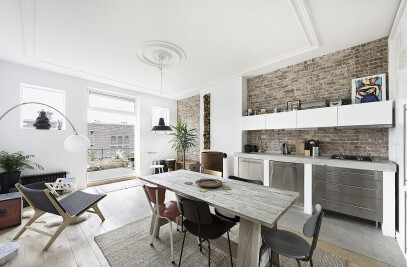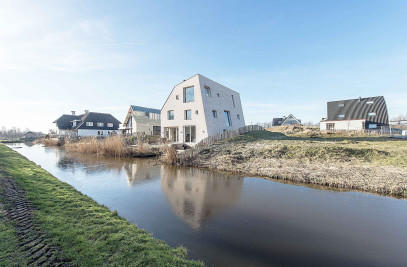In a vacant lot in a newly developed area of Culemborg, Global Architects have realised House as a Barn, a monolithic design with the archetypal form of a house. It has been developed in close collaboration between the clients and the architect and has been built by the building company of Willem Beverloo.
As a first step the wishlist was drawn up together with the clients, in which all expectations, budget and planning were determined. The guidance of the architects has enabled the clients to make solid design choices that are precisely tailored to their needs and objectives.

Spatial concept
The house is characterized by an open, functional floor plan with plenty of daylight and exciting visual axes and perspectives. The use of voids and the strong indoor-outdoor relationship provide the residents a sense of spaciousness and freedom.
The ground floor is largely arranged as an open floor plan with the living room and the dining area placed on the southern side, near the large fully glazed facade. The kitchen takes a central location, becoming the focal point of the daily activities. A private office room on the ground floor doubles as a multifunctional play room and has a large sliding door which allows it to remain either closed or fully open. Supplementary functions can be found here, such as the technical room, the lavatory, the pantry and storage.

A wooden staircase leads to the upper floor, where the private rooms are located. The main hall is attached to a void space with a net, which comprises a playful corner for the kids. The master bedroom is placed towards the south but it is not directly attached to the glazed facade. An intermediate wall with a big window serves as a quasi second skin facade and offers more privacy, while protecting the bedroom from full exposure to the sunlight. On this floor we can also find two bedrooms for the kids and the family bathroom. Skylights are thoughtfully placed in every room, so that the sun creates an ever changing game of light and shadow in the house.
The exterior space is a continuation of the interior. This is made possible by the big sliding doors on the southern and western side. The patios form an organic extension and can be used as a second lounge and dining area when the weather allows. Remarkable additions are the vegetable garden on raised beds and the trampoline.

A white monolithic structure with warm accents
The house is plastered white and has a white steel roof, which in combination with a hidden gutter emphasizes its monolithic character. The pitched roof form is complemented by the garden shed which is built as an extension and is clad in a warm tone of wood. The same wood is used as a detail on the reveals of the openings. These wooden accents give the a warm, natural appearance that forms a nice contrast with the white plaster and steel.


Sustainable strategies
The house is built out of prefabricated timber frames with the addition of a few steel portals for rigidity. With this method there is little construction waste and the house can be easily airtight. The house is equipped with an air/water heat pump, heat recovery ventilation, low temperature floor heating and PV panels, all of which give the house low energy consumption and an excellent energy label.

The selection of natural materials for the construction, the use of contemporary installations and design choices such as utilization of ample daylight all contribute to a healthy indoor climate. Despite its compact design, House as a Barn provides a comfortable daily life for a family of four. The ample daylight, the clear separation of the private areas and the playful design make it a dream house for its owners.








































