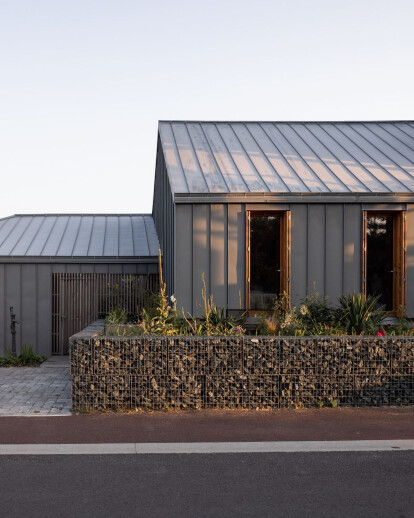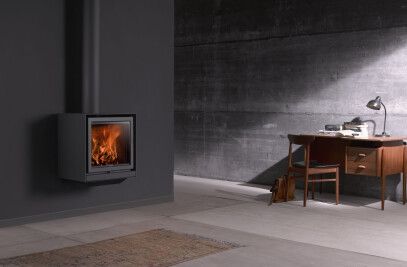The immediate proximity to the sea is both the main attraction and the worst threat. Storms pull out trees. Winds carry salt, sand, whistles, rains. They tire the inhabitants and the buildings. Depopulated in winter, Saint-Pair-sur-Mer is beset in summer. Cars, screams and barbecues invade the gardens and streets. The search for the pure horizon is thwarted by a landscape of accumulations.
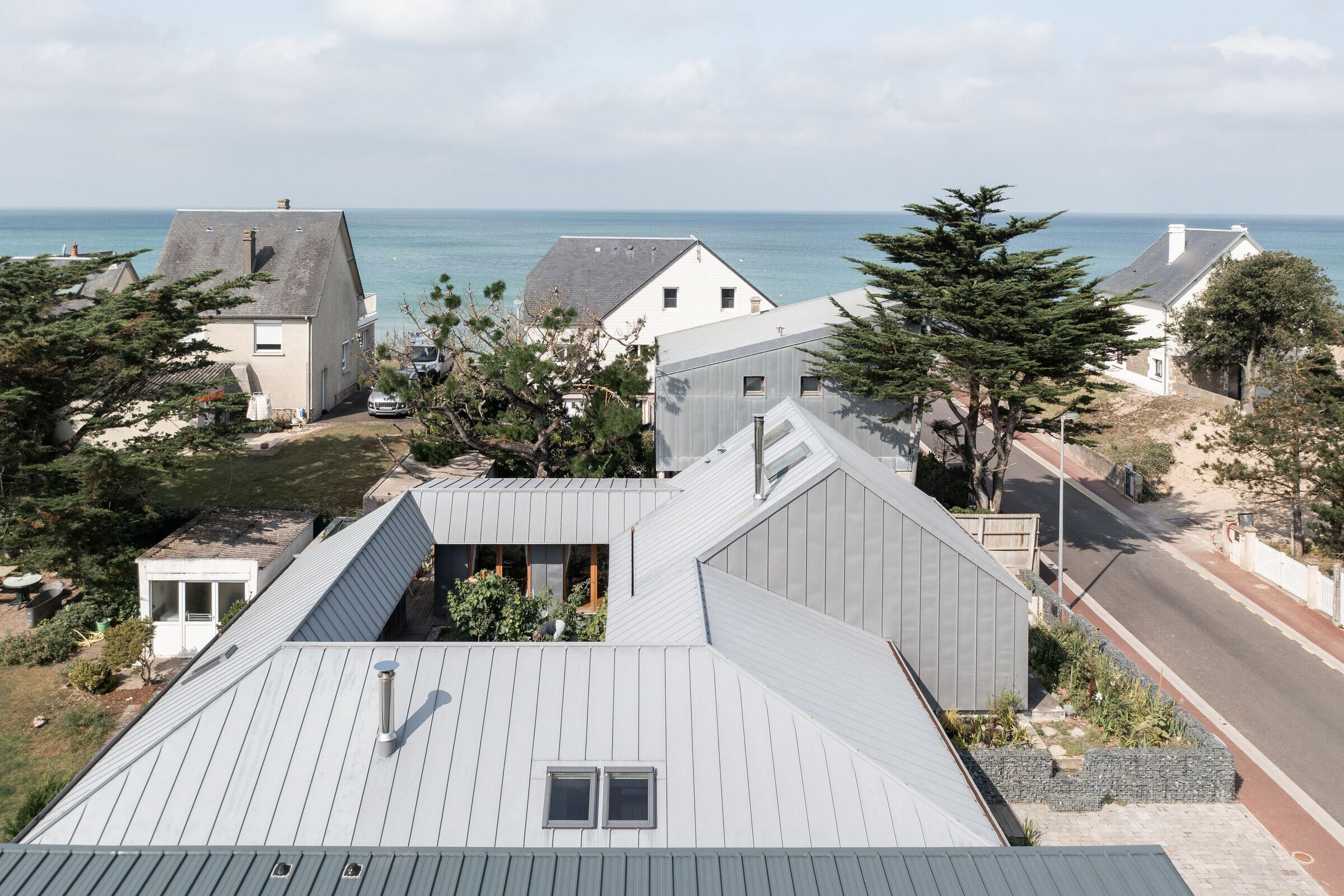
A small beach house from the 1960s, with rudimentary comfort, occupied the plot. It was off-centered to the northwest. A garage and a shed occupied the southeast corner. Between these buildings was a garden. The original request was for the refurbishment and extension of the pavilion and its outbuildings to make it a main residence and a guest house accessible to people with motor disabilities.
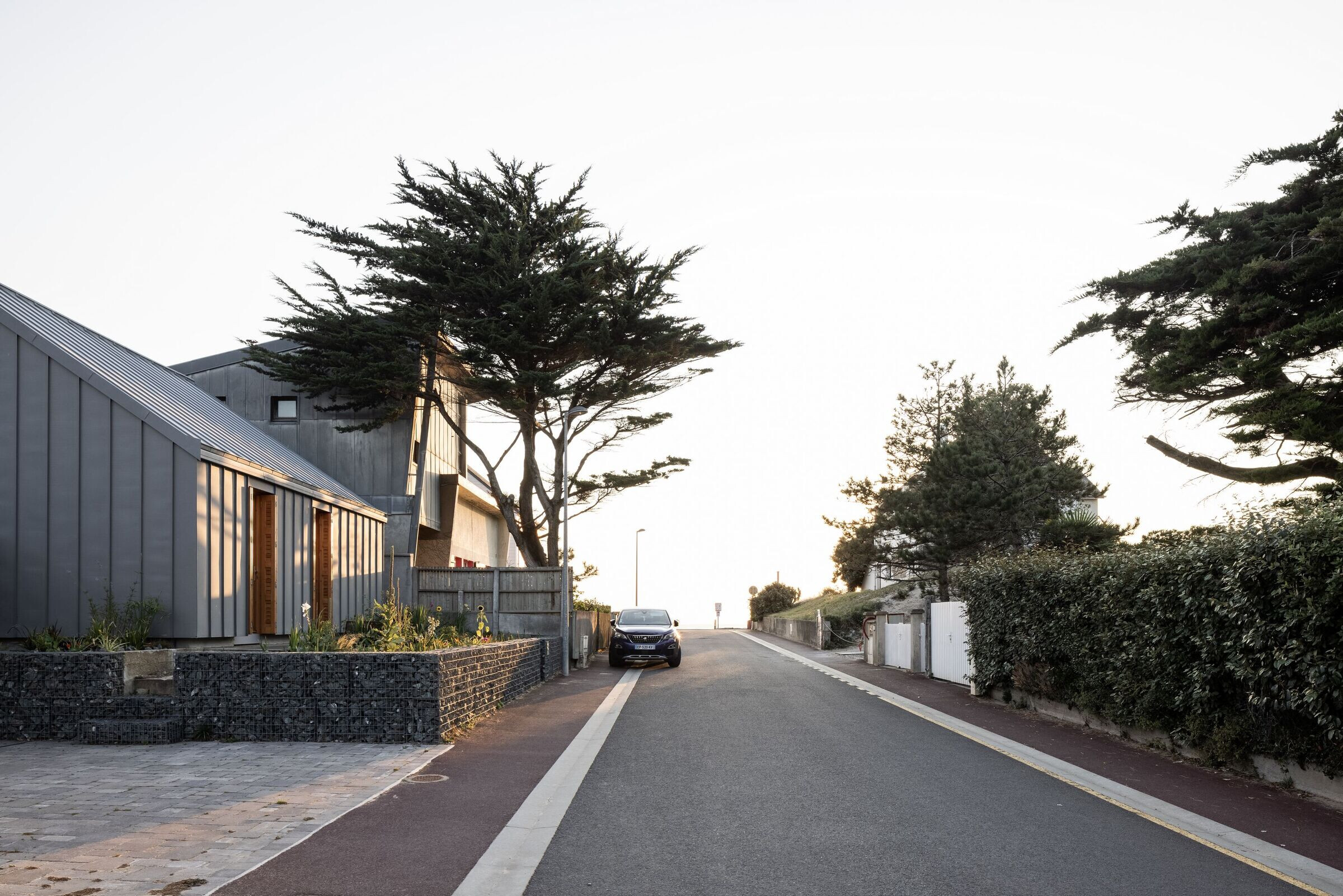
The existing buildings had to be insulated from the outside, which led to a change of image. The project had to make the most of the available resources. Solar inputs had to be optimised. Since the logs are accessible in the Norman bocage, the heating had to be provided by a wood stove per house. Rainwater recovery was requested for the garden, toilet and washing machine.
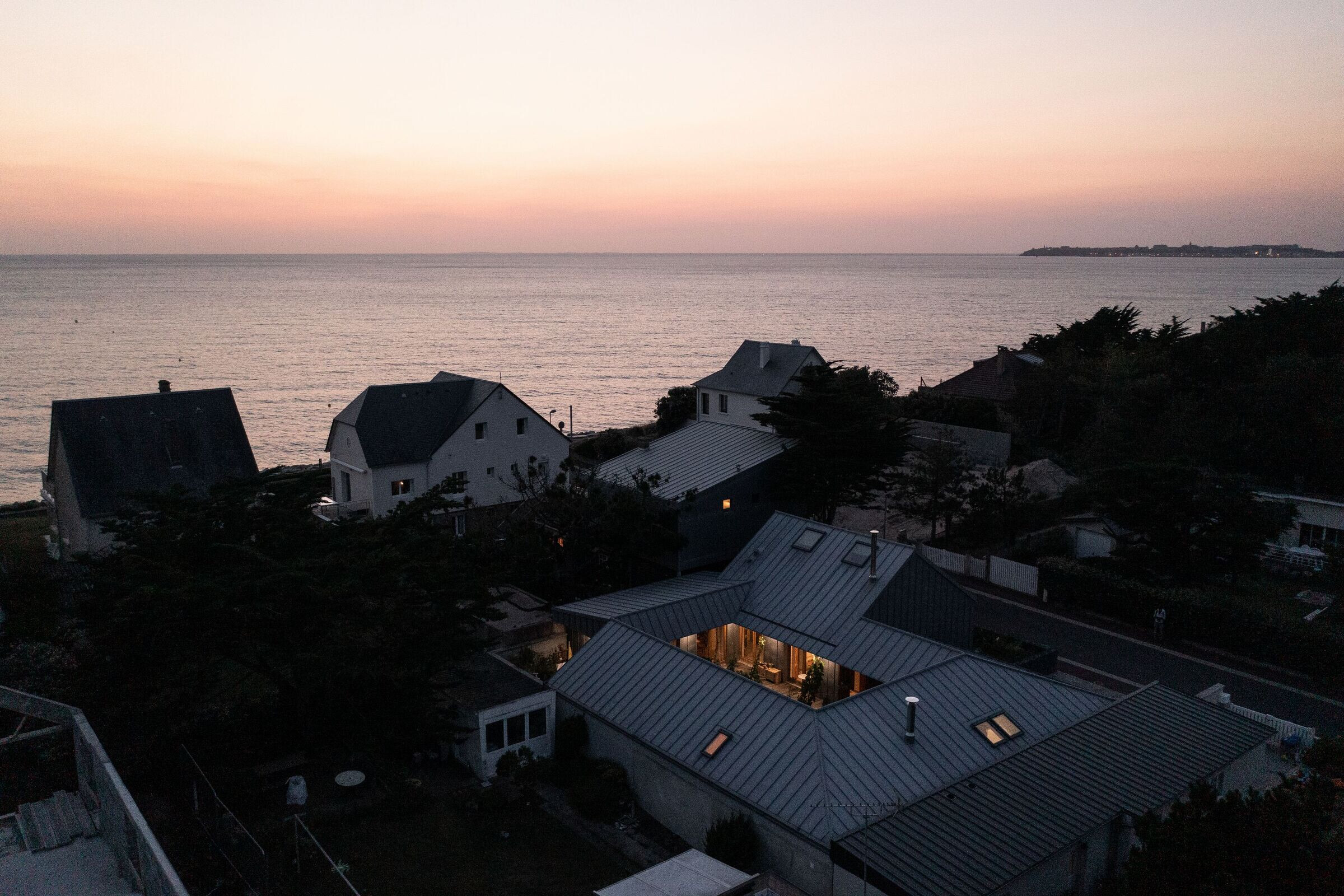
The pre-existing building is fully integrated into the project. It defines three sides of the enclosed garden and perpetuates the spirit of the place. In response to the natural threats and turmoil of the resort, a need to build along the boundaries emerged from our discussions. We chose to give up the view of the sea to refocus on an enclosed space: the garden.
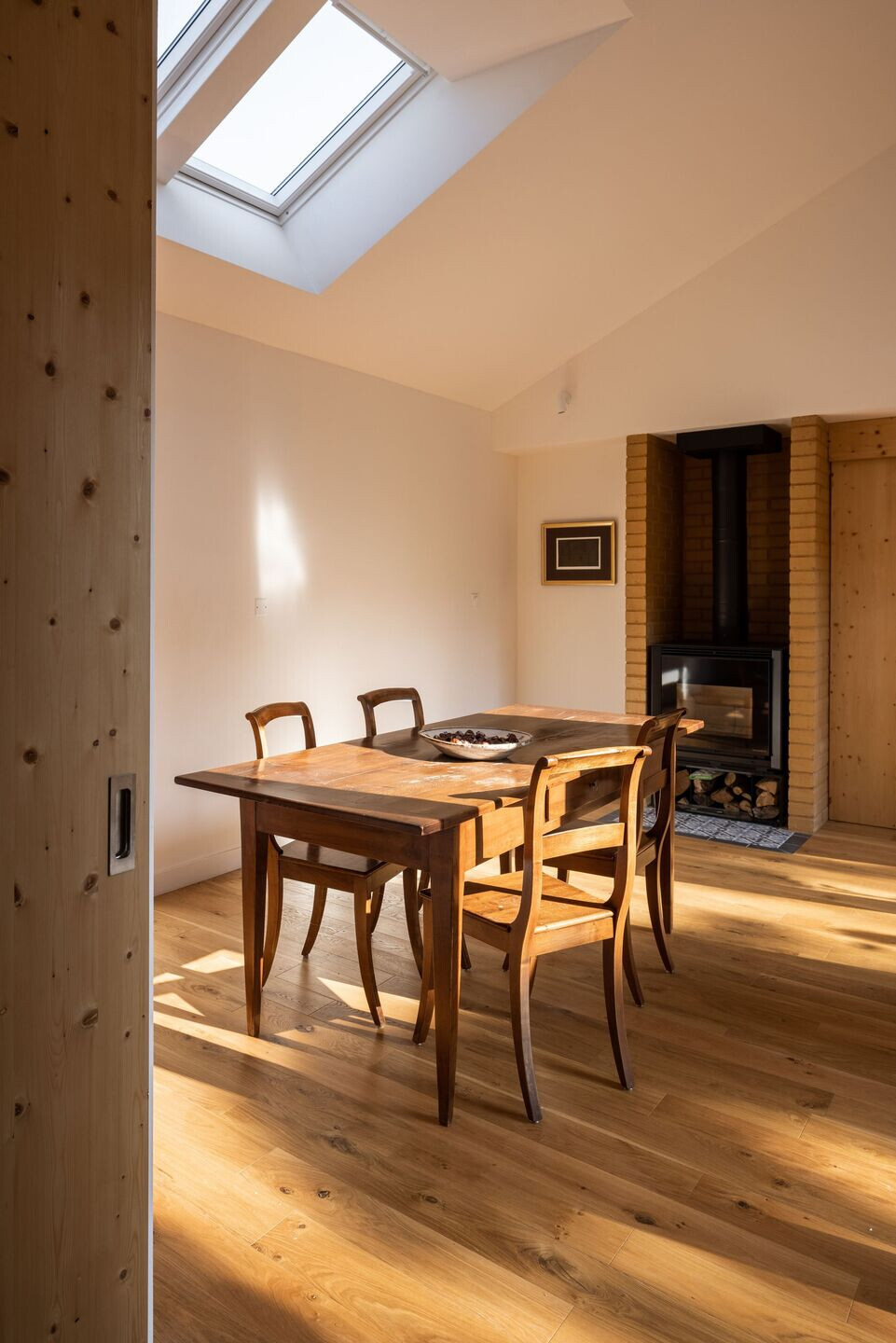
It is the unifying place of the two houses. All the «day» or «public» rooms are around it, on the garden level. A path covered by overhanging roofs allows you to tour the garden and serve all parts of the complex, like a cloister.
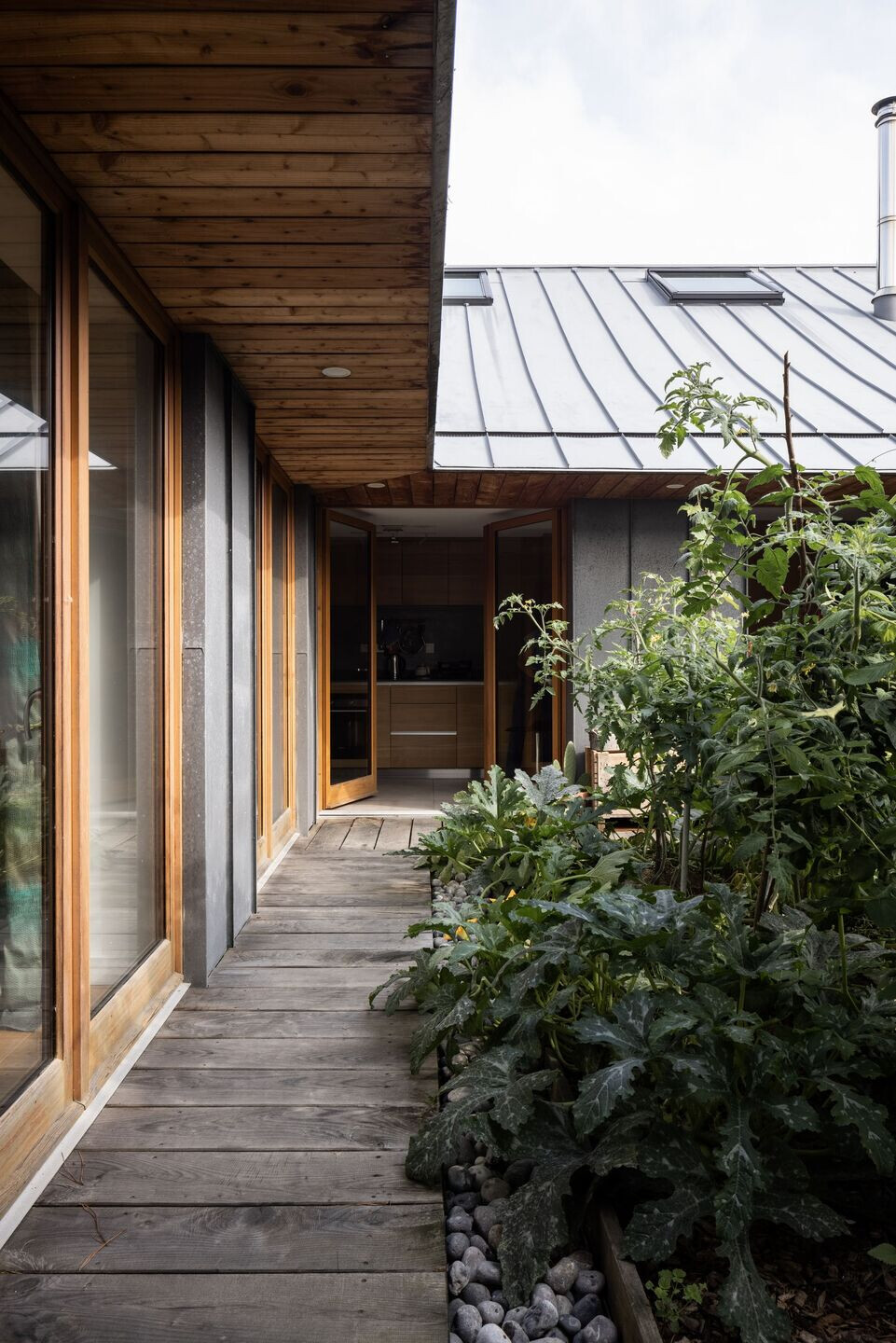
This intimate habitat widens its horizon with poetic dimensions. In the garden, the cutting of the soil reveals the seasonal temporalities of the earth’s world, while the cutting of the sky opens the habitat to the daily rhythms of tides, clouds, rains, stars and thinnings. The race of the sun turns the garden into a solar clock. The use of zinc in cladding and roofing makes these manifestations even more visible. The houses contemplate the rain with all the windows open thanks to the eaves of roof. It falls like a curtain in the rivers of pebbles.
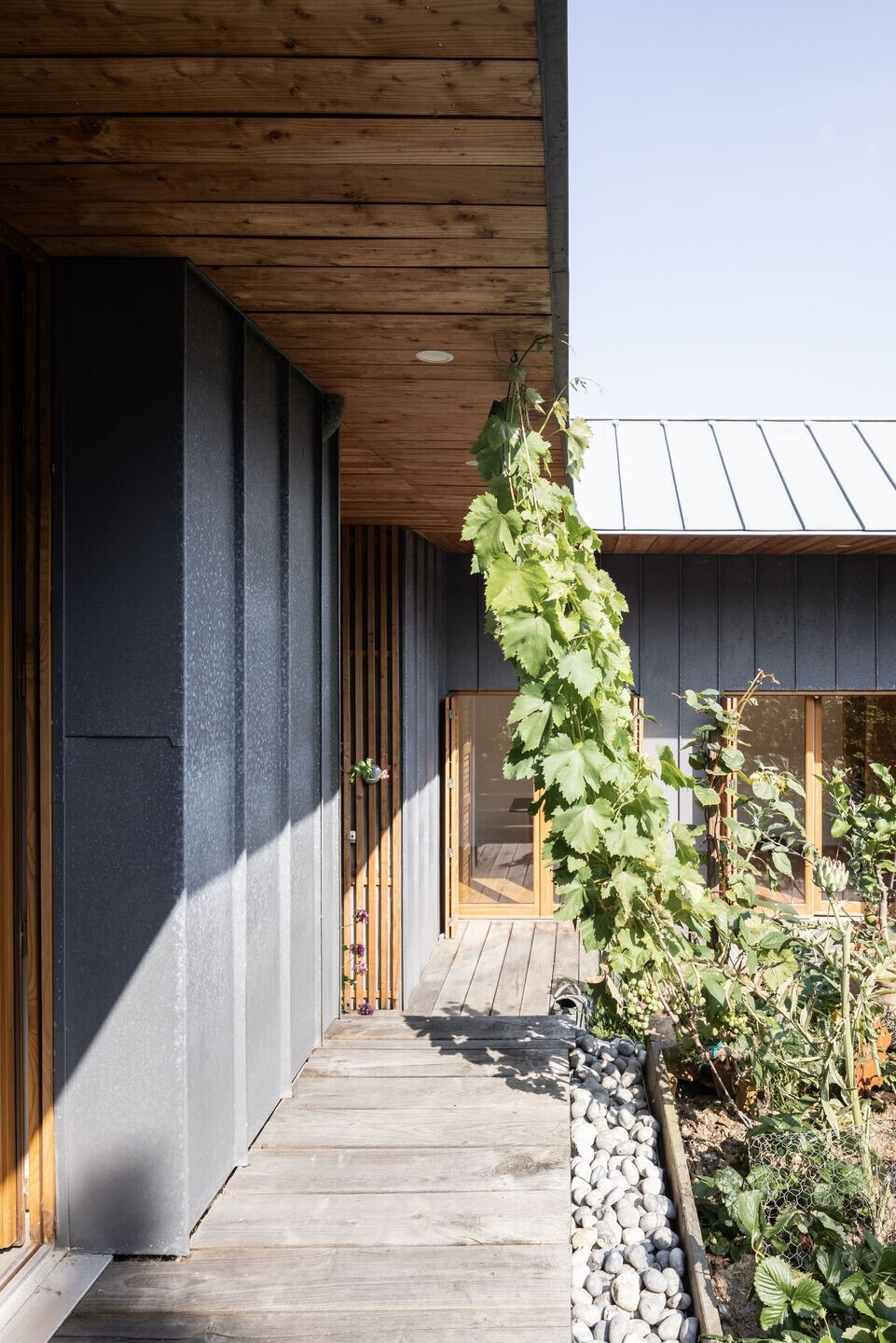
By the succession of asphalt, cobblestones, chestnut decking, the crossing of a portal, the evocation of a clear- track, the accompaniment of a pond that slips under a large porch, a few steps, a doormat, the warmth of the stove at the entrance, the thresholds provide depth to the habitat.
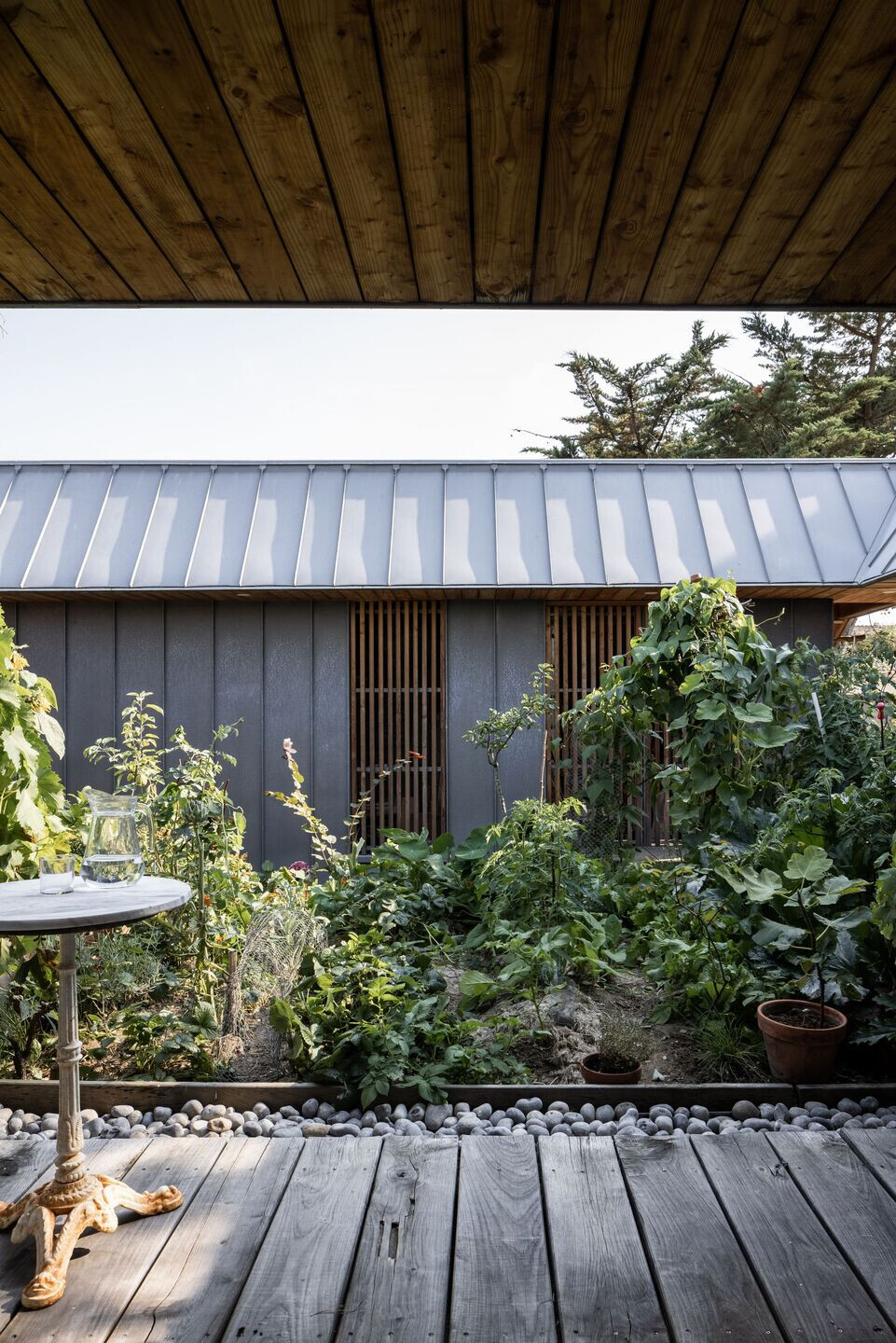
The multiplication of intimate, secret gardens gives the astonishing feeling that the ground is larger than originally.




Material Used:
1. Facade cladding: Prepatinated zinc, VMZinc larch
2. Flooring: Oak
3. Doors: Oak panels
4. Windows: Larch
5. Roofing: Prepatinated zinc, VMZinc
6. Interior furniture: Traditional furniture from Switzerland and Normandy
Add more if available Argilus Argitech bricks
Biofib hemp and flax insulation
