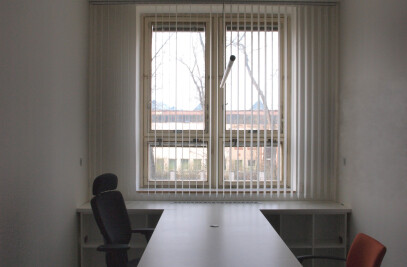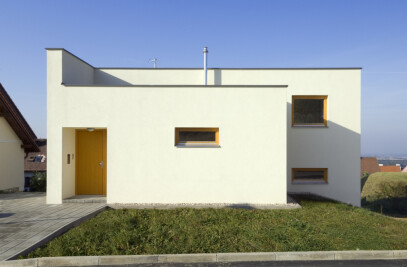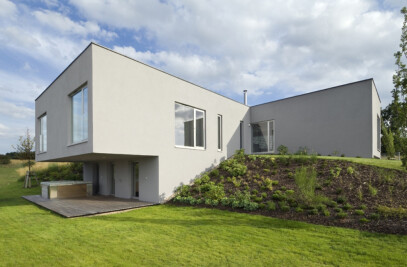The house in the small village of Polánky nad Dědinou stands on the outskirts of the village. At the very beginning, the architect thought that the appearance of the house would have to respect the rural character of the other houses in the village much more. Nevertheless, during the design work, it turned out that no criteria had been set on building activities in the given area and that, besides modern architectural concept of the house, the prospective house owner felt strongly on its low-energy design. The building plot is located on the outskirts of the village development and the garden overlooks the surrounding fields in the south and west. This means that the house is not directly confronted with the other houses in the village. The designers therefore made the most of the chances offered by the location of the building plot. The windows of the residential rooms (located on the southern side of the house) look out on the garden. There are almost no windows on the northern side except for a larger glazed area between the outside space and the hall near the main entrance. The concept of the house is based on the principle of alternation of the outside and inside spaces of the house and on a different appearance of the house in respect of its surroundings and of the points of the compass. The outside entrance areas defined by paving are followed by smaller communication spaces in the house connected with larger residential rooms and ways out to the garden or to the roof terrace. The main entrance with the glazed wall along with the garage are on the northern side. There is a narrow corridor between the hall and the residential room with an incorporated kitchen. The large windows in the residential room overlooking the neighbouring fields interconnect the house with the garden. At the northern side, the house is provided with a straight-run stairway leading to the first floor with bedrooms. The stairway was intentionally turned backwards against the entrance to the living room so that it would be less prominent in the room and so that it would not draw attention. Behind the narrow stairway corridor, there is a small hall with doors leading to individual rooms on the first floor. The roof terrace overlooking the whole valley is accessible through the bedroom. Alexandr Skalicky
Products Behind Projects
Product Spotlight
News

Archello Awards 2024 – Early Bird submissions ending April 30th
The Archello Awards is an exhilarating and affordable global awards program celebrating the best arc... More

Introducing the Archello Podcast: the most visual architecture podcast in the world
Archello is thrilled to announce the launch of the Archello Podcast, a series of conversations featu... More

Tilburg University inaugurates the Marga Klompé building constructed from wood
The Marga Klompé building, designed by Powerhouse Company for Tilburg University in the Nethe... More

FAAB proposes “green up” solution for Łukasiewicz Research Network Headquarters in Warsaw
Warsaw-based FAAB has developed a “green-up” solution for the construction of Łukasiewic... More

Mole Architects and Invisible Studio complete sustainable, utilitarian building for Forest School Camps
Mole Architects and Invisible Studio have completed “The Big Roof”, a new low-carbon and... More

Key projects by NOA
NOA is a collective of architects and interior designers founded in 2011 by Stefan Rier and Lukas Ru... More

Taktik Design revamps sunken garden oasis in Montreal college
At the heart of Montreal’s Collège de Maisonneuve, Montreal-based Taktik Design has com... More

Carr’s “Coastal Compound” combines family beach house with the luxury of a boutique hotel
Melbourne-based architecture and interior design studio Carr has completed a coastal residence embed... More

























