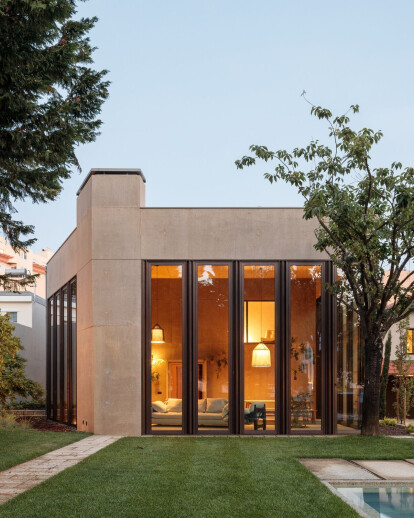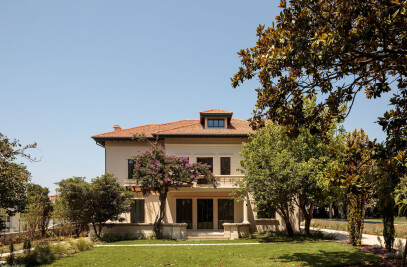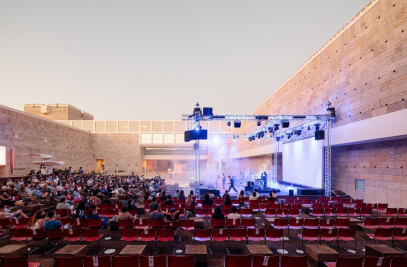House 2 was built as a complement to an existing house from the end of the 19th century. It works as a kind of annex building or garden pavilion. Located at the far end of the property, it is also a backdrop for the garden. Its communal space is a generous double-height winter garden, which ensures the transition between the intimacy of the rooms and the outdoor space.
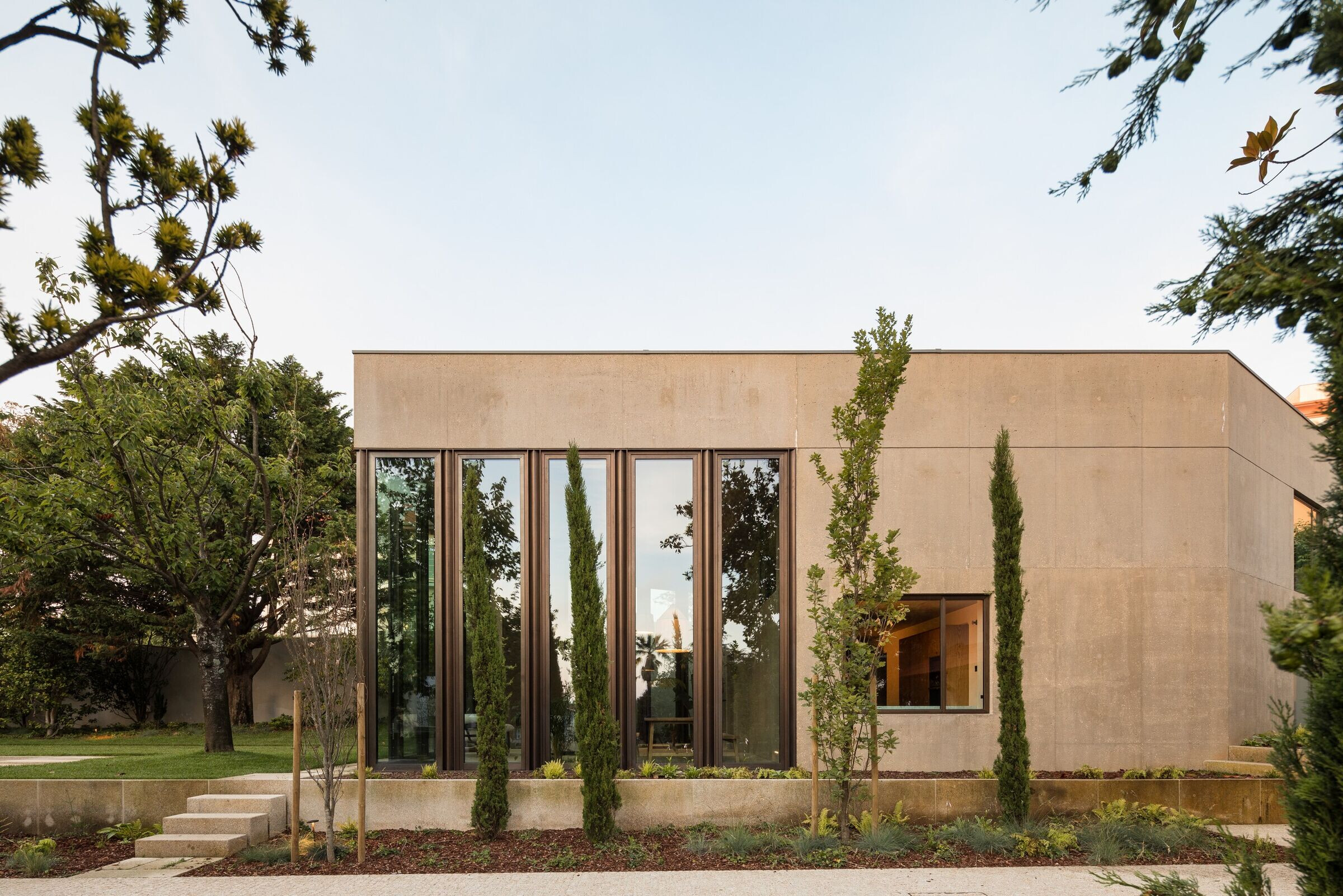
The bedrooms, with a trapezoidal floor plan, expand to the outside and guarantee maximum comfort though the carpeted floor, walls covered in tadelakt and custom-made venetian terrazzo elements which make up the bathroom spaces.
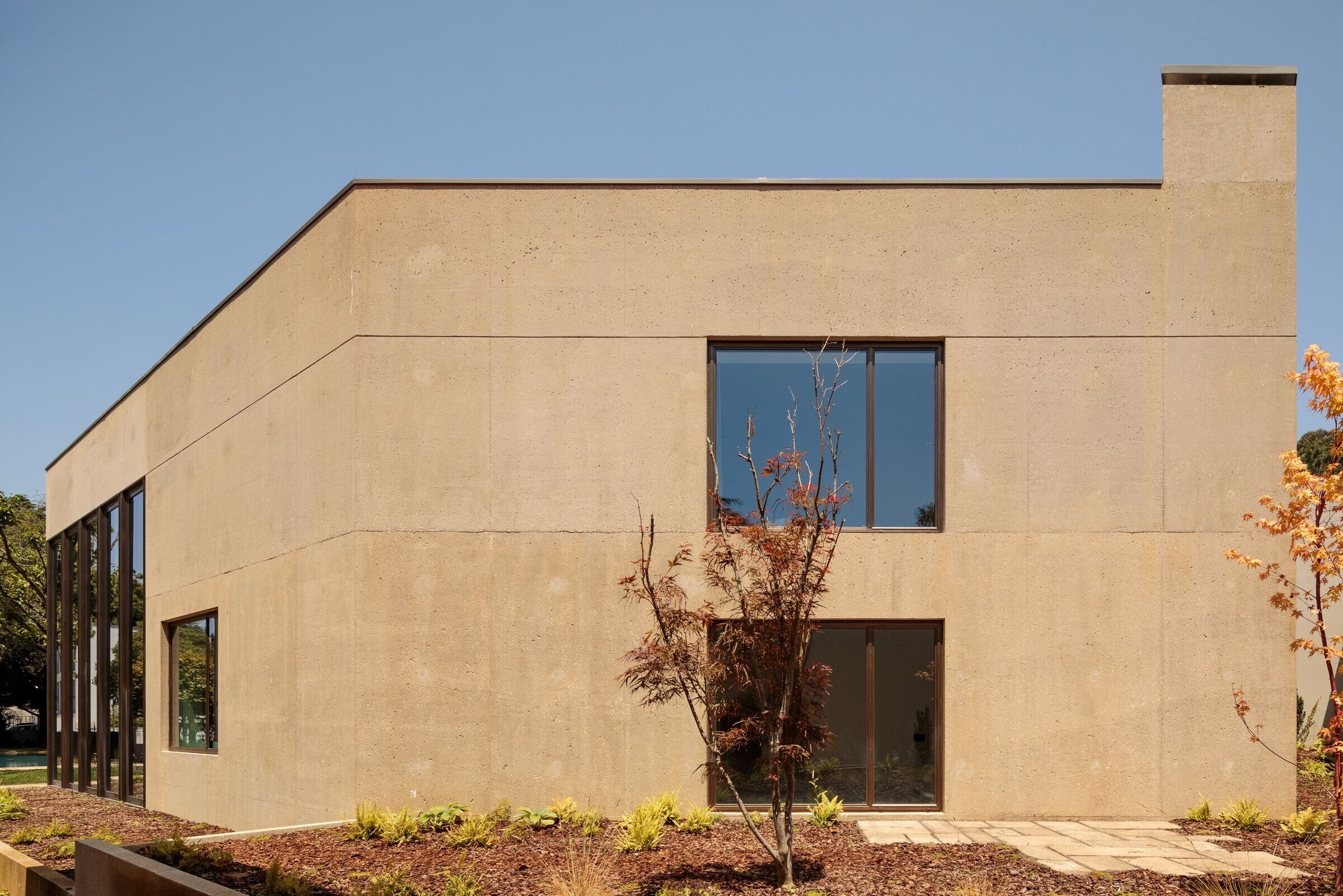
The kitchen and the library are small spaces directly related to the circulation and characterized by their thermally modified wooden cabinets that contrasts with thetadelakt finished walls and the concrete pavement.
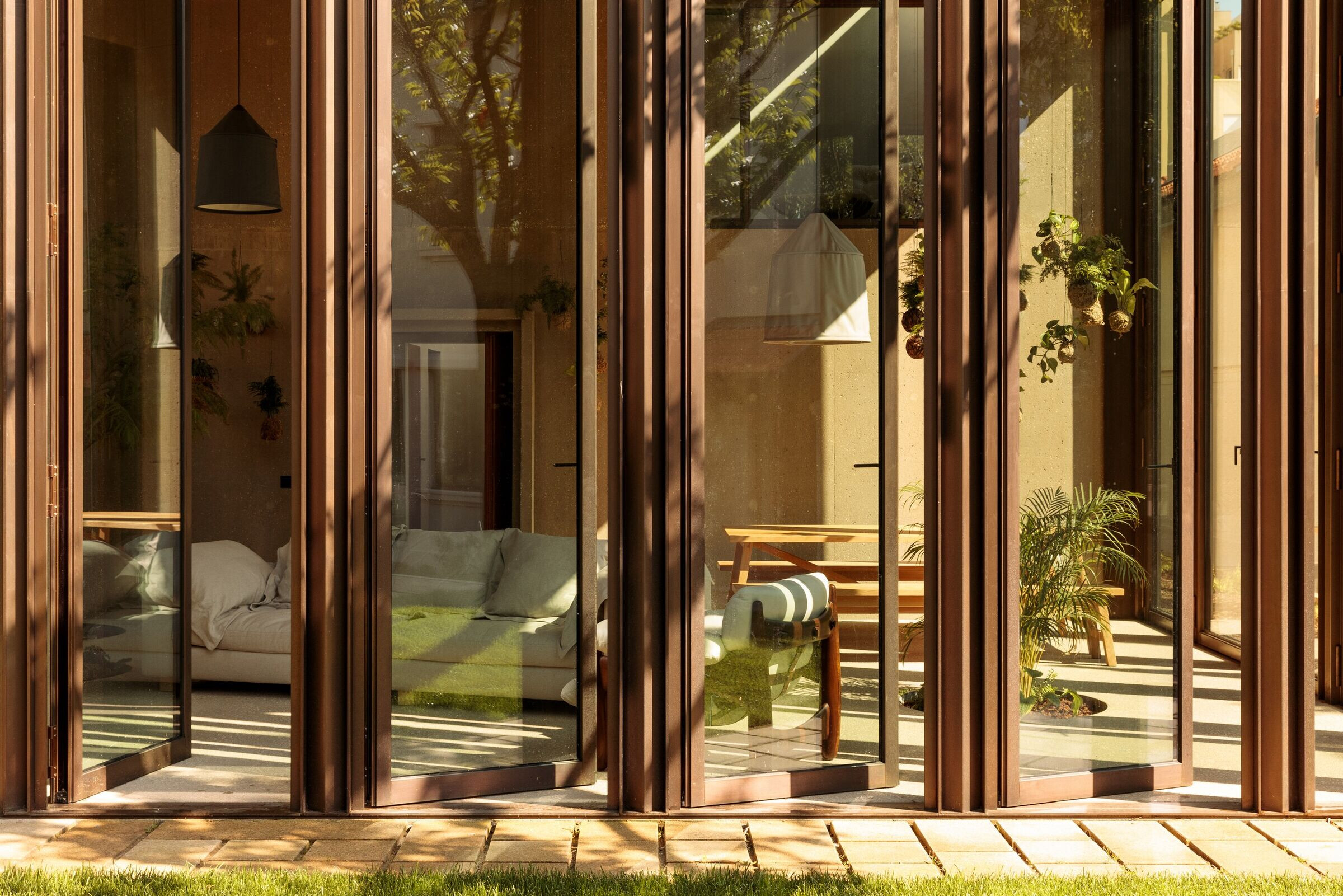
Built entirely in pigmented deactivated exposed concrete, and with oxidized brass frames, the volume rests on the ground with a specific geometry, committed to the multiple environments that gravitate around it.
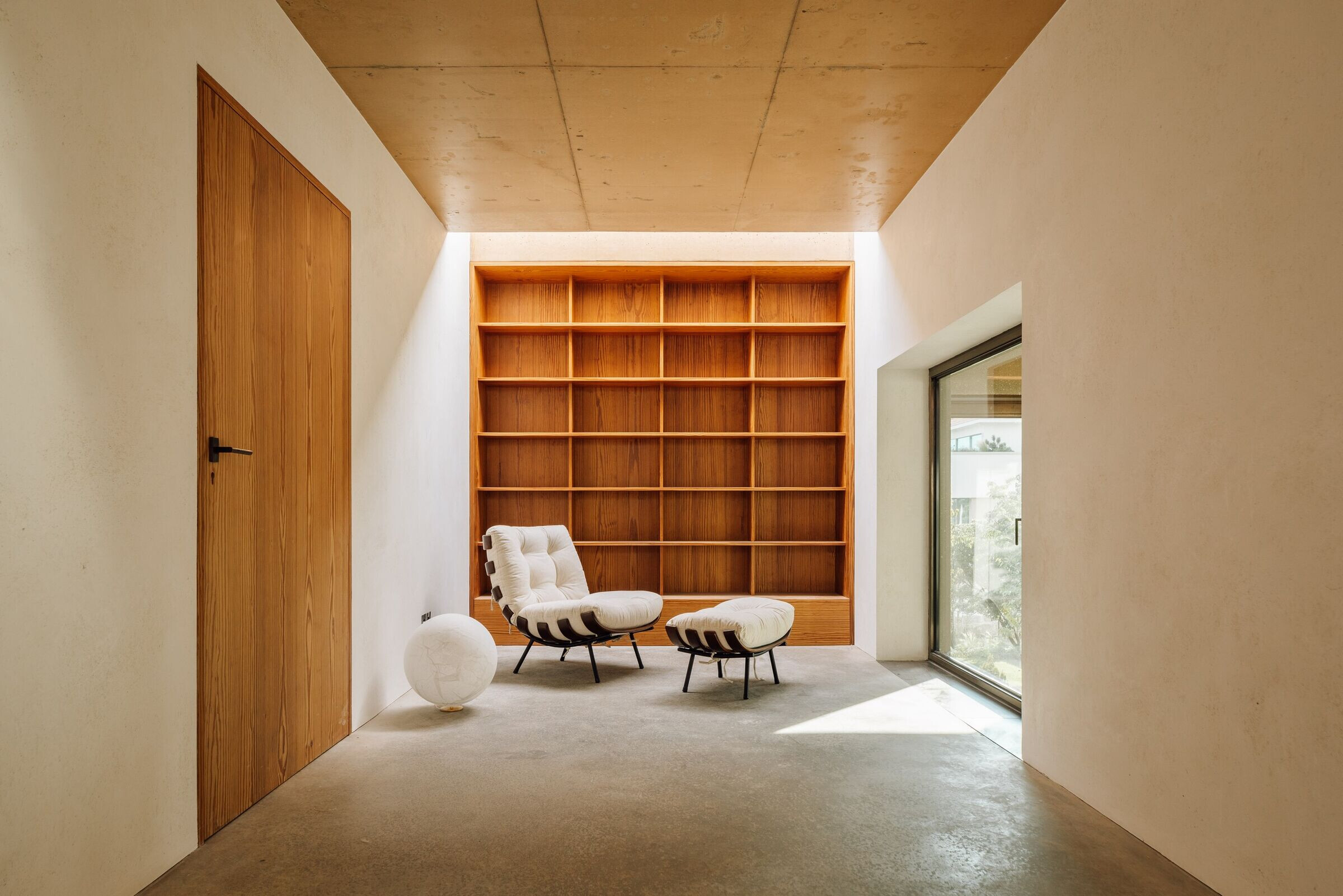
The flat garden consists on a platform from where the granitic swimming pool was subtracted.


